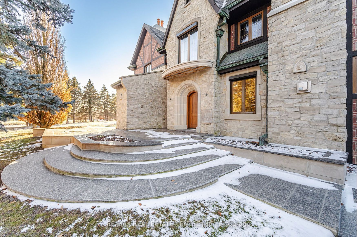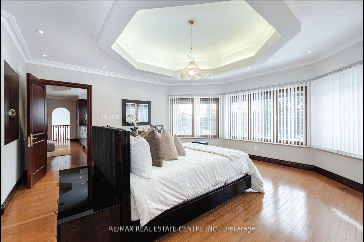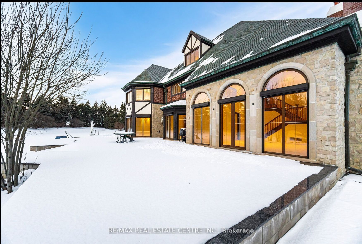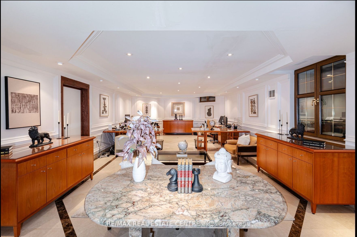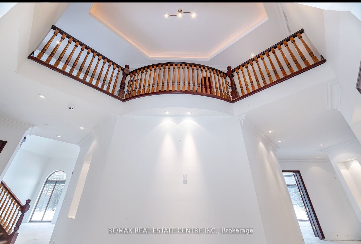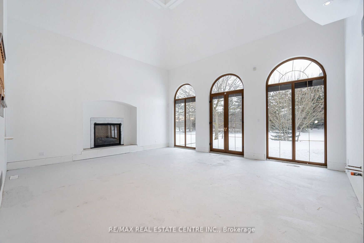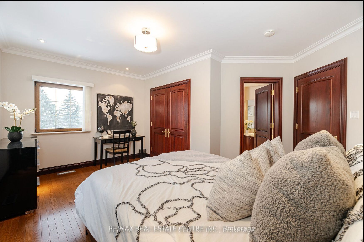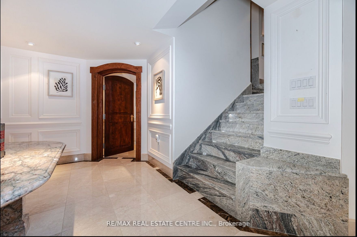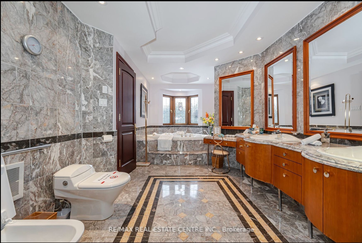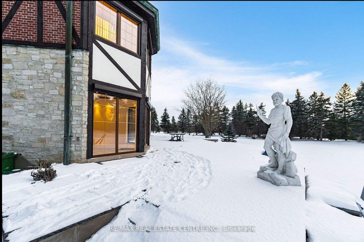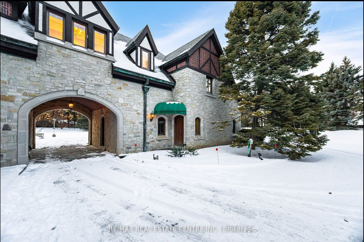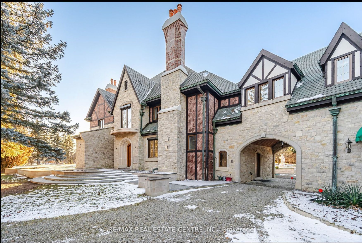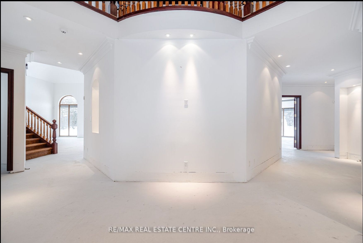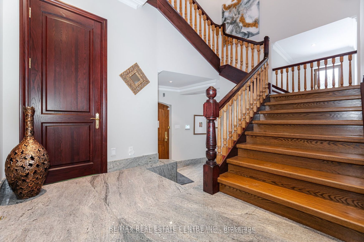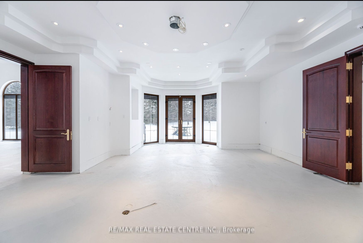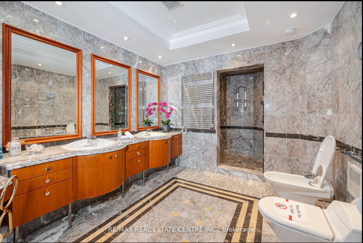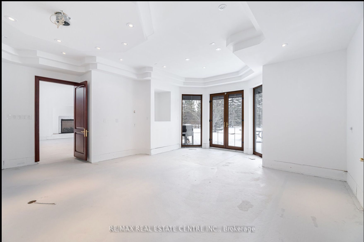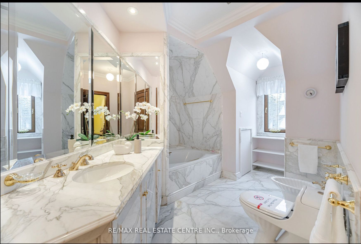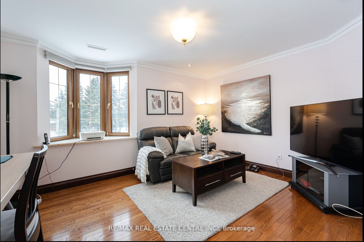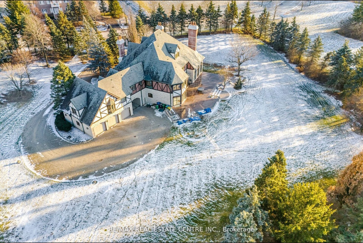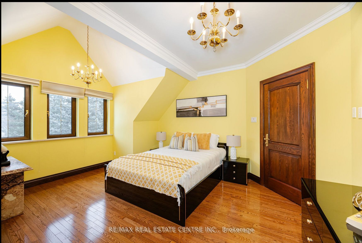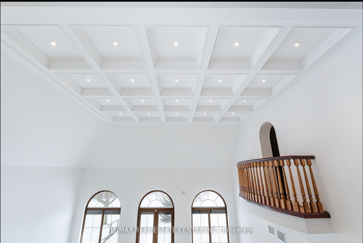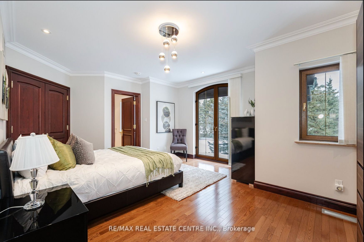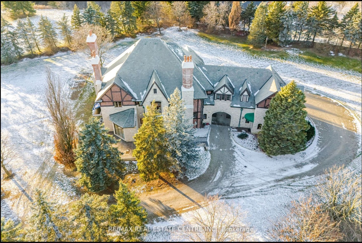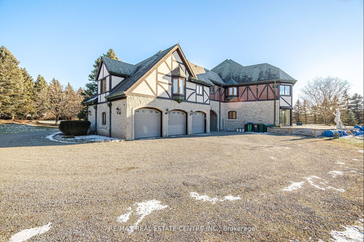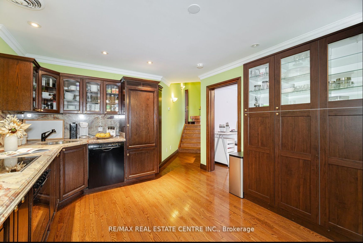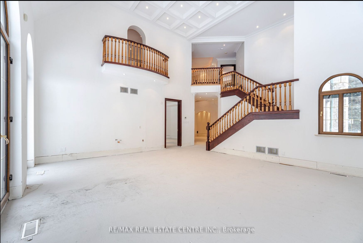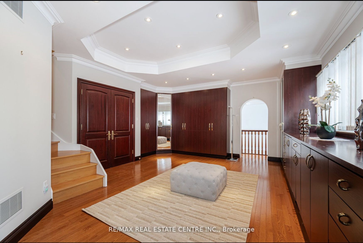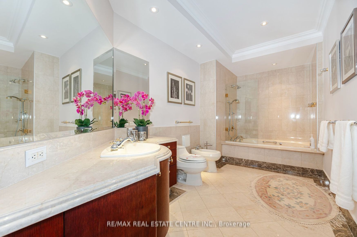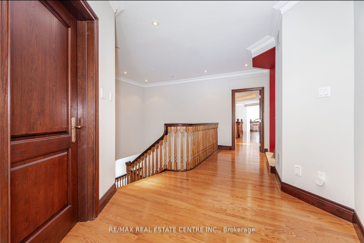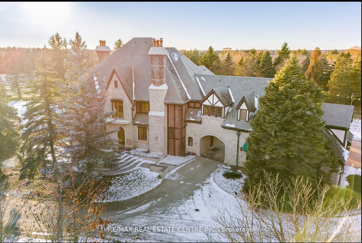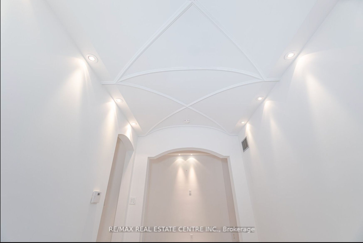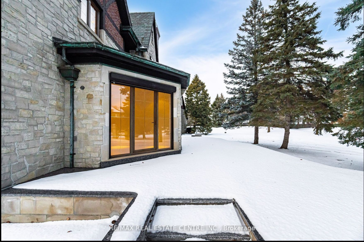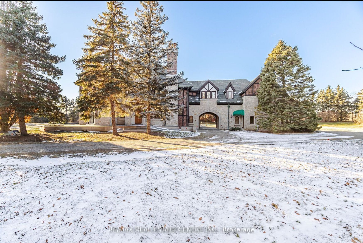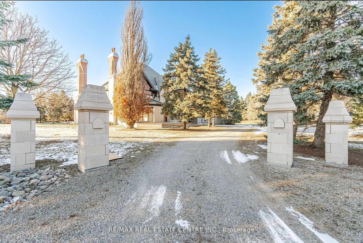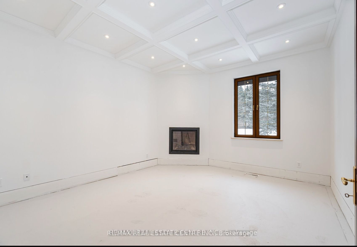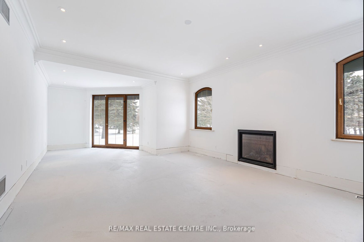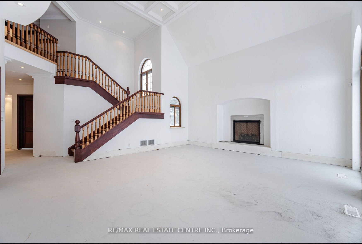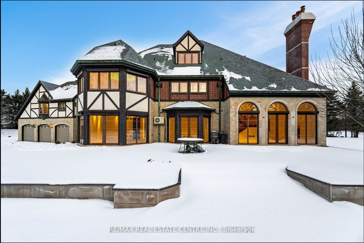
List Price: $6,999,000
2 Edgeforest Drive, Brampton, L6P 0E1
- By RE/MAX REAL ESTATE CENTRE INC.
Detached|MLS - #W12045389|New
4 Bed
5 Bath
5000 + Sqft.
Lot Size: 345.08 x 334.6 Feet
Detached Garage
Price comparison with similar homes in Brampton
Compared to 32 similar homes
320.9% Higher↑
Market Avg. of (32 similar homes)
$1,663,054
Note * Price comparison is based on the similar properties listed in the area and may not be accurate. Consult licences real estate agent for accurate comparison
Room Information
| Room Type | Features | Level |
|---|---|---|
| Primary Bedroom 6 x 5.5 m | Juliette Balcony, 6 Pc Bath, Overlooks Garden | Second |
| Bedroom 4.87 x 3.73 m | Hardwood Floor, 4 Pc Bath, Overlooks Frontyard | Second |
| Bedroom 5.39 x 4.26 m | Hardwood Floor, 3 Pc Ensuite, Double Doors | Second |
| Bedroom 4.29 x 3.35 m | Hardwood Floor, 3 Pc Bath, Bay Window | Second |
| Kitchen 6.64 x 4.84 m | Hardwood Floor, Pot Lights, Granite Counters | Second |
| Kitchen 8.22 x 6.4 m | Coffered Ceiling(s), Pot Lights, Double Doors | Ground |
| Living Room 7.62 x 4.87 m | Coffered Ceiling(s), Pot Lights, Overlooks Backyard | Ground |
| Dining Room 4.87 x 4.26 m | Coffered Ceiling(s), Pot Lights, Overlooks Park | Ground |
Client Remarks
The Pinnacle Of Luxury Welcome To Edgeforest, A Sanctuary Of Unparalleled Luxury And Timeless Design, Nestled On a Meticulously Landscaped 1-Hectare (2.4-acre) Estate.This Exclusive Property Redefines Opulence, Offering An Extraordinary Living Experience. Set Amidst Over 250 Mature Trees, The Estate Is a Private Oasis With a West-Facing Patio Of Two-Tone Baltic Granite That Frames Stunning Sunset Views. The Property's North-South Orientation Ensures Abundant Natural Light And Breathtaking Vistas Year-Round. Constructed with a 12' Reinforced Concrete Foundation And 10-12 Ft Basement Ceilings, This Residence Is Built To Last. Insulated Block Walls And 8' Reinforced Concrete Slabs Provide Superior Thermal Efficiency, While Natural Slate Tiles, Copper Finishes, And Hand-Cut Beams Embody Refined Elegance. The Estates Tudor-Inspired Architecture Blends Natural Limestone, Clay Brick Accents, And Authentic Oak Finishes. Solid Oak Soffits, PVC Tilt/Turn Windows With Marble Sills, And French Doors With Automatic Roll Shutters Enhance The Grandeur Of The Home. Inside, The Great Hall Features A Soaring 20Ft Coffered Ceiling, A Grand Fireplace, And A Sweeping Oak Staircase. Elegant Living And Dining Areas, Along With A Future Library, Offer A Refined Atmosphere.The Master Suite Is A Retreat Of Luxury, Complete With Panoramic Windows, A Private Dressing Room, And A Spa-Like 6-Piece Bathroom. Four Additional Bedrooms Showcase Bespoke Cabinetry And Marble Bathrooms. A Business-Ready Office With Marble Floors And Private Access Caters To Professionals.Three Unfinished Spaces Offer Limitless Potential, Whether As A Gym, Theater Or Private Quarters. Above The 3-Car Garage, A Luxurious Suite With A Kitchenette And Private Entrance Provides The Ultimate Guest Retreat. With Municipal Sewage, Natural Gas, 200-Amp Electrical Service, And Secured Light Wells, Edgeforest Ensures Effortless Living. Step Into This Estate And Experience A World Of Unmatched Sophistication And Timeless Elegance.
Property Description
2 Edgeforest Drive, Brampton, L6P 0E1
Property type
Detached
Lot size
2-4.99 acres
Style
2-Storey
Approx. Area
N/A Sqft
Home Overview
Last check for updates
Virtual tour
N/A
Basement information
Full,Partially Finished
Building size
N/A
Status
In-Active
Property sub type
Maintenance fee
$N/A
Year built
--
Walk around the neighborhood
2 Edgeforest Drive, Brampton, L6P 0E1Nearby Places

Angela Yang
Sales Representative, ANCHOR NEW HOMES INC.
English, Mandarin
Residential ResaleProperty ManagementPre Construction
Mortgage Information
Estimated Payment
$0 Principal and Interest
 Walk Score for 2 Edgeforest Drive
Walk Score for 2 Edgeforest Drive

Book a Showing
Tour this home with Angela
Frequently Asked Questions about Edgeforest Drive
Recently Sold Homes in Brampton
Check out recently sold properties. Listings updated daily
See the Latest Listings by Cities
1500+ home for sale in Ontario
