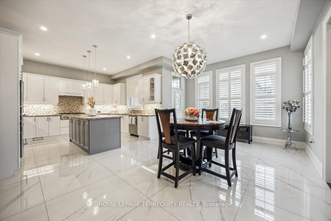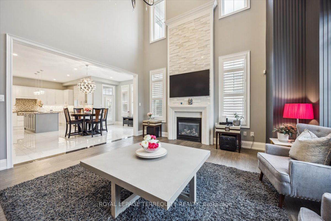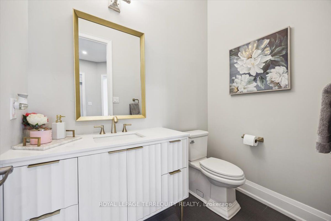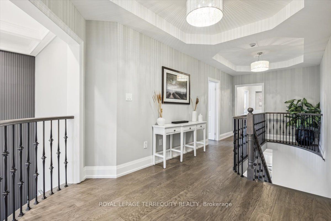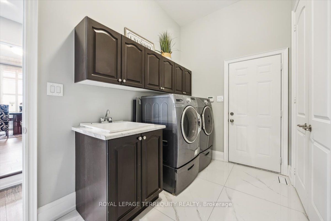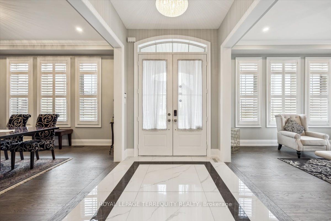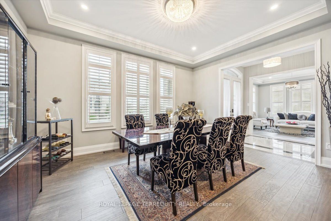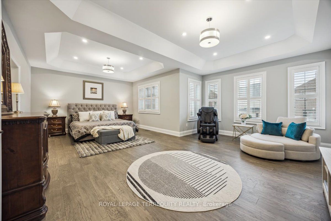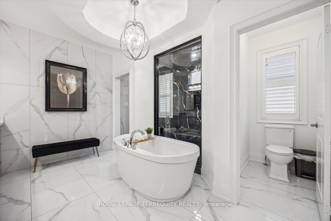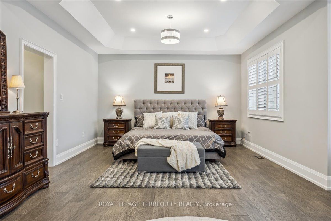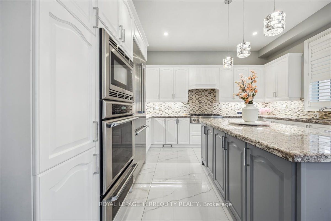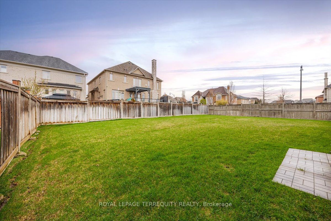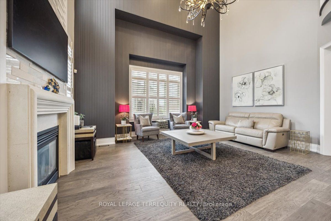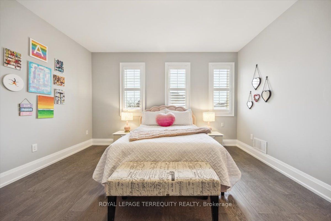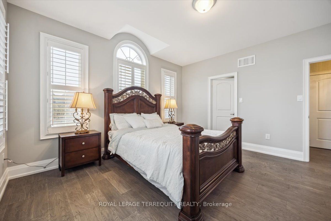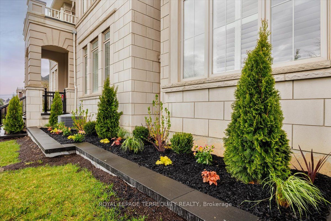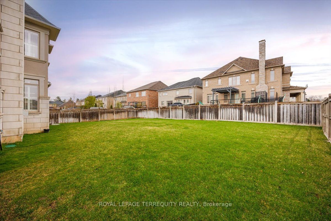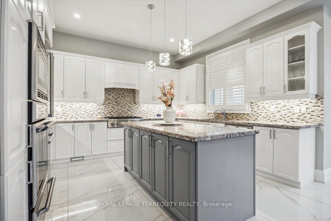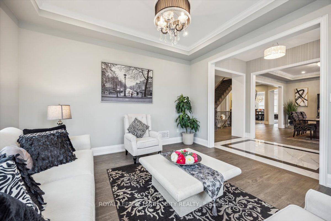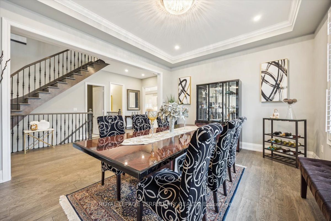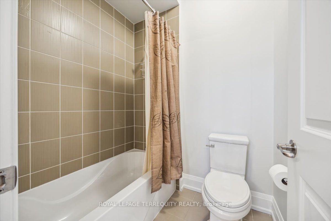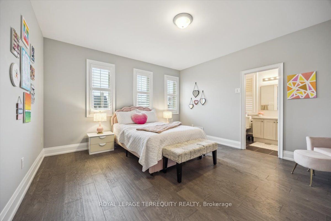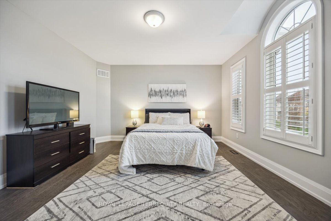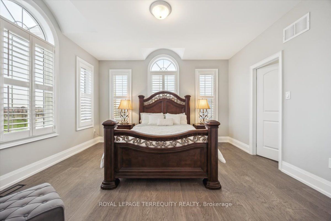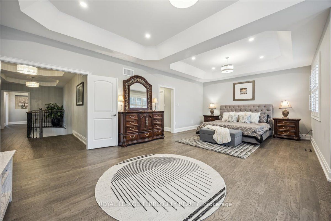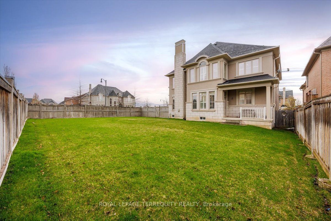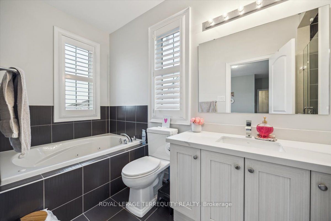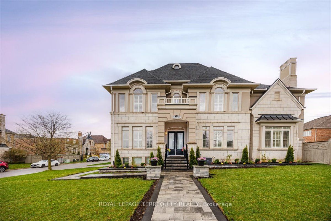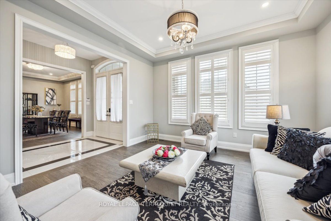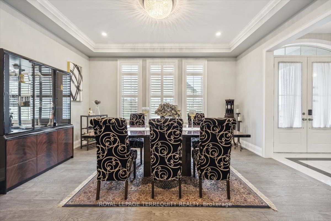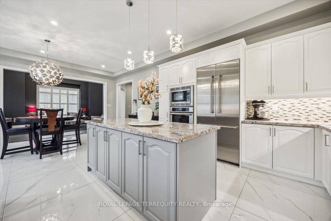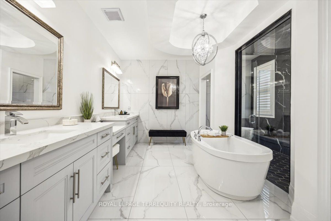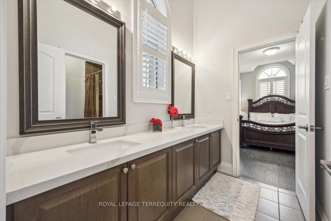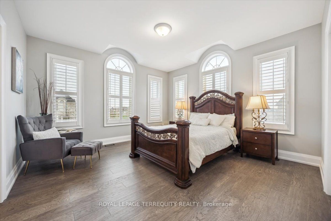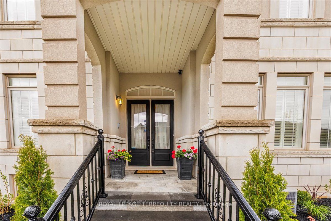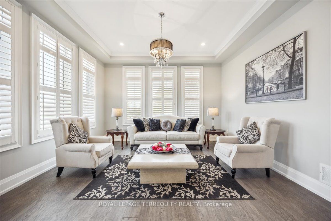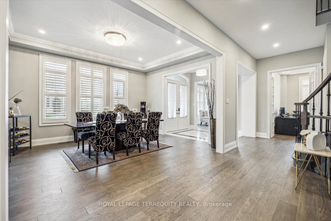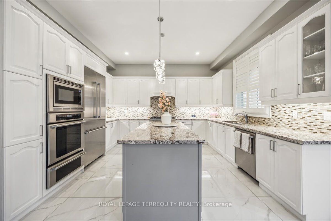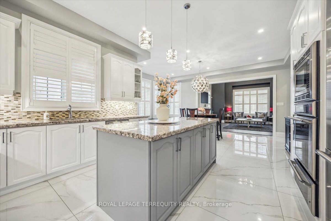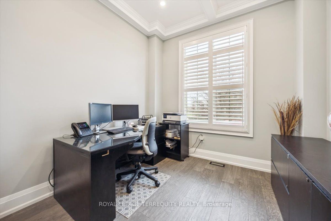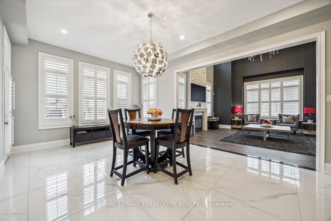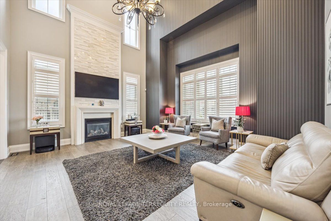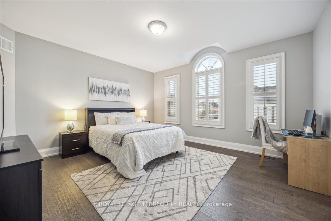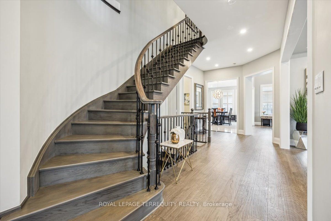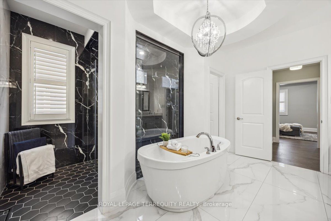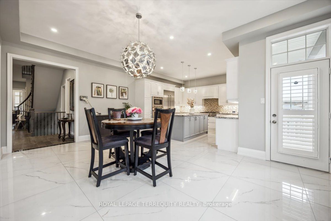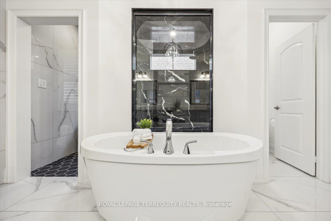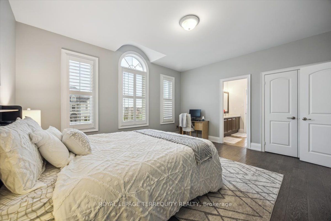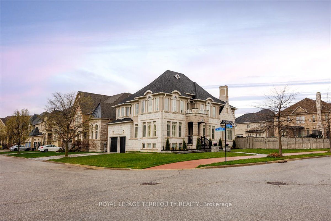
List Price: $2,449,000
18 Dalmeny Drive, Brampton, L6X 0X3
- By ROYAL LEPAGE TERREQUITY REALTY
Detached|MLS - #W12122043|New
4 Bed
4 Bath
3500-5000 Sqft.
Lot Size: 72 x 127.98 Feet
Built-In Garage
Price comparison with similar homes in Brampton
Compared to 167 similar homes
72.5% Higher↑
Market Avg. of (167 similar homes)
$1,419,815
Note * Price comparison is based on the similar properties listed in the area and may not be accurate. Consult licences real estate agent for accurate comparison
Room Information
| Room Type | Features | Level |
|---|---|---|
| Living Room 3.96 x 4.87 m | Hardwood Floor, Crown Moulding, Window | Main |
| Dining Room 4.14 x 5.73 m | Hardwood Floor, Coffered Ceiling(s), Pot Lights | Main |
| Kitchen 4.14 x 3.84 m | Ceramic Floor, Stainless Steel Appl, Granite Counters | Main |
| Primary Bedroom 4.26 x 4.57 m | Hardwood Floor, His and Hers Closets, 6 Pc Ensuite | Second |
| Bedroom 2 4.02 x 4.14 m | Hardwood Floor, Closet, Semi Ensuite | Second |
| Bedroom 3 3.65 x 4.87 m | Hardwood Floor, Walk-In Closet(s), Semi Ensuite | Second |
| Bedroom 4 3.96 x 4.87 m | Hardwood Floor, Walk-In Closet(s), 4 Pc Ensuite | Second |
Client Remarks
Welcome to your serene retreat in the prestigious Estates of Credit Ridge where comfort meets convenience on a premium, extra-large corner 70ft lot overlooking the park. This charming 4-bedroom residence blends modern amenities with timeless appeal, offering an exceptional lifestyle in one of Brampton's most sought-after neighborhoods. The House has been meticulously upgraded ($300K++) with custom hardwood throughout, imported Italian porcelain tile, custom pot lights, stone countertops and high-end luxury finishes. Step through a beautiful front entrance into a spacious, light-filled sanctuary. The main floor boasts 10-ft ceilings and 9 ft ceilings on upper floors. Exquisite open-concept 2 storey family room is a showstopper with waffle ceilings and a captivating custom fireplace with intricate accented walls. A bright, open-concept living space featuring a gourmet kitchen complete with top-of-the-line Built-in appliances, custom cabinetry, and ample storage a perfect setting from morning coffee to evening entertaining. The expansive living and dining areas are ideal for family gatherings and relaxed nights in. Upstairs, discover four generously sized bedrooms and stylish modern bathrooms designed for comfort and function. The Primary bedroom located on the upper floor features separate his and her ensuites that leads into an upgraded Master bathroom designed as a spa-like Oasis with European tile surrounding a luxurious shower. The exterior of the home features a thoughtfully planned front yard with stone interlocked driveway, built-in planter beds and irrigation system throughout the property. Triple-car garage adds both style and utility, while the private backyard offers a tranquil escape with natural views. The basement with a separate entrance from the garage and a second hidden staircase through the mudroom, remains untouched and ready for your personal vision. This is more than just a home its a lifestyle. Dont miss your chance to make this rare gem yours.
Property Description
18 Dalmeny Drive, Brampton, L6X 0X3
Property type
Detached
Lot size
< .50 acres
Style
2-Storey
Approx. Area
N/A Sqft
Home Overview
Last check for updates
Virtual tour
N/A
Basement information
Full,Unfinished
Building size
N/A
Status
In-Active
Property sub type
Maintenance fee
$N/A
Year built
--
Walk around the neighborhood
18 Dalmeny Drive, Brampton, L6X 0X3Nearby Places

Angela Yang
Sales Representative, ANCHOR NEW HOMES INC.
English, Mandarin
Residential ResaleProperty ManagementPre Construction
Mortgage Information
Estimated Payment
$0 Principal and Interest
 Walk Score for 18 Dalmeny Drive
Walk Score for 18 Dalmeny Drive

Book a Showing
Tour this home with Angela
Frequently Asked Questions about Dalmeny Drive
Recently Sold Homes in Brampton
Check out recently sold properties. Listings updated daily
See the Latest Listings by Cities
1500+ home for sale in Ontario
