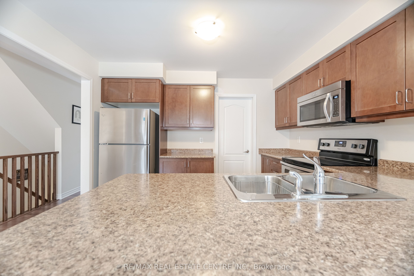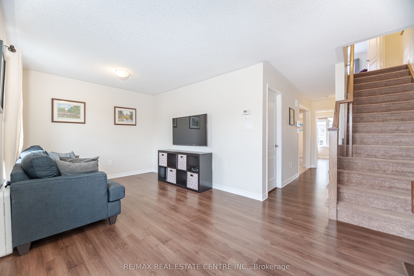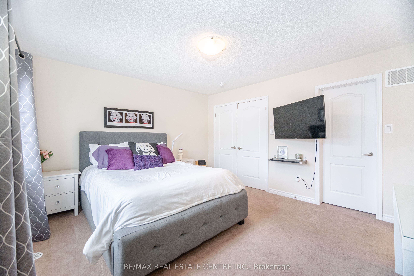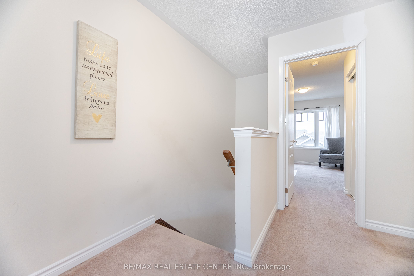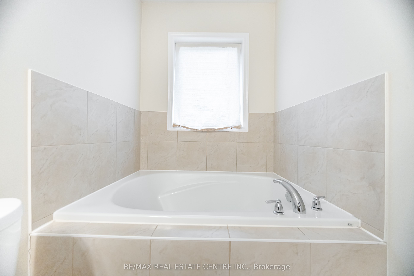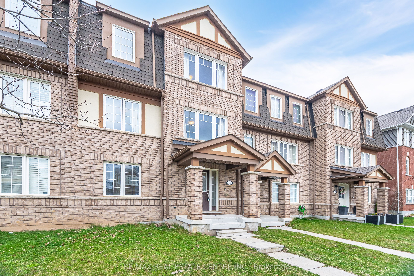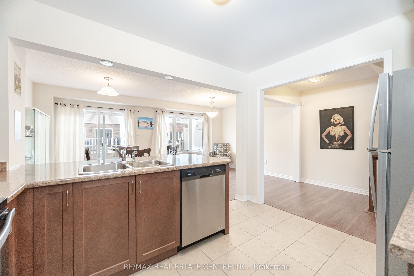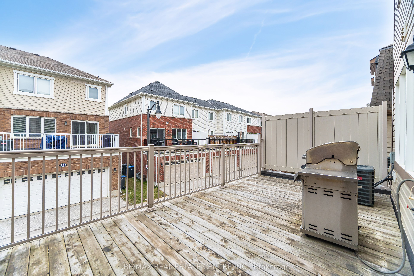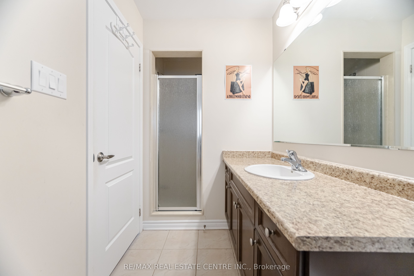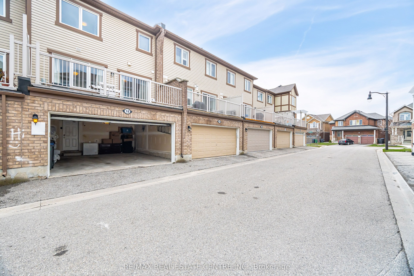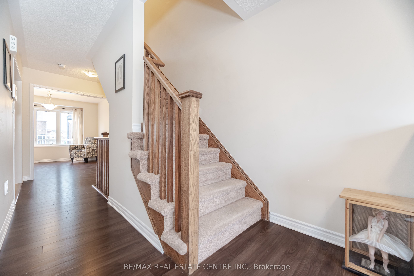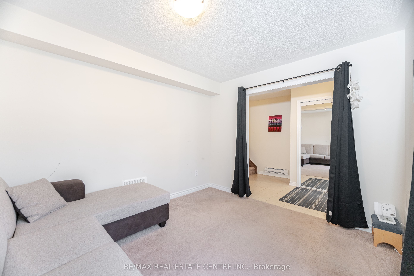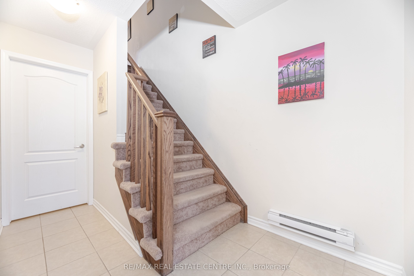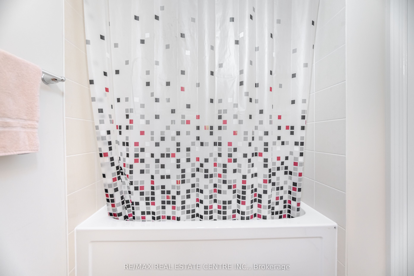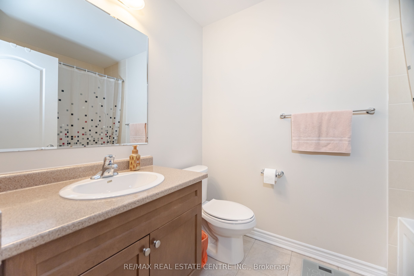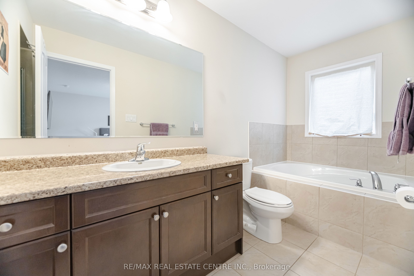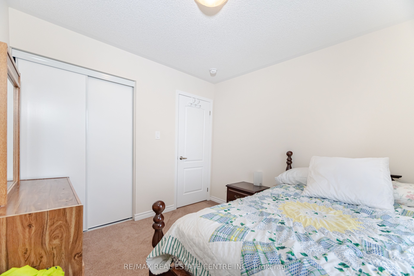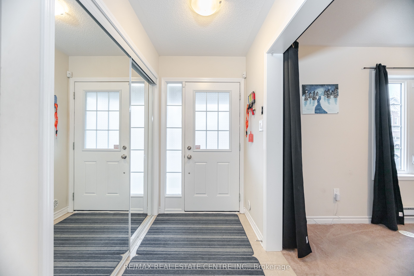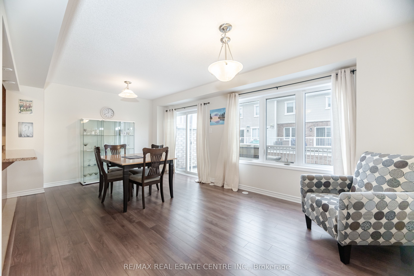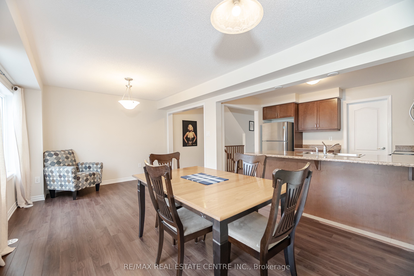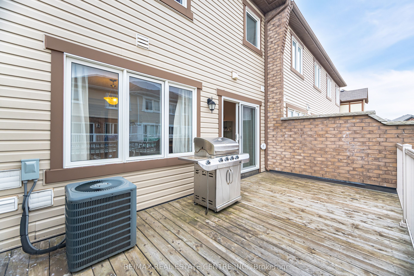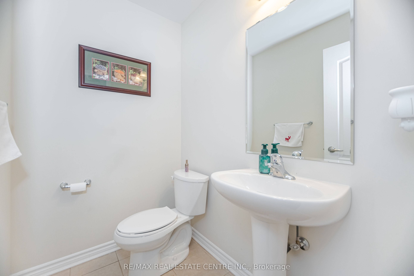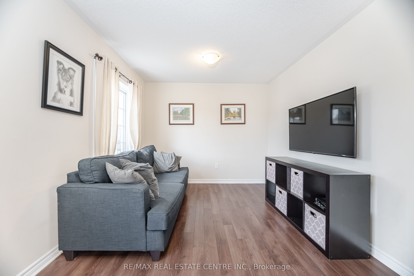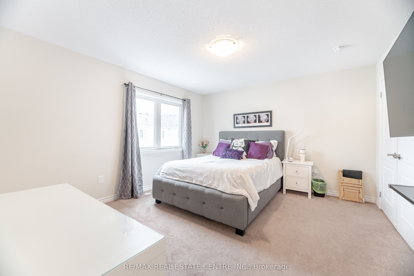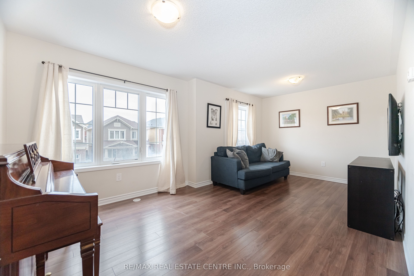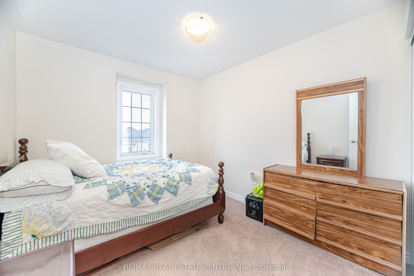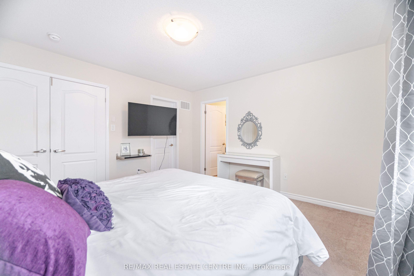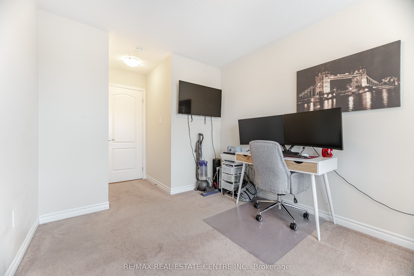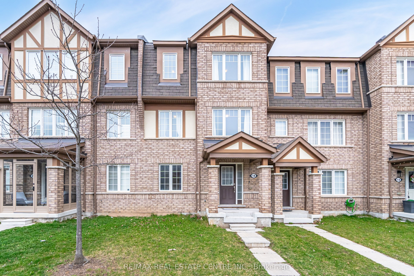
List Price: $849,988
18 Allium Road, Brampton, L7A 4H5
- By RE/MAX REAL ESTATE CENTRE INC.
Att/Row/Townhouse|MLS - #W12094279|New
3 Bed
3 Bath
1500-2000 Sqft.
19.85 x 62.01 Feet
Built-In Garage
Price comparison with similar homes in Brampton
Compared to 88 similar homes
-0.9% Lower↓
Market Avg. of (88 similar homes)
$857,993
Note * Price comparison is based on the similar properties listed in the area and may not be accurate. Consult licences real estate agent for accurate comparison
Room Information
| Room Type | Features | Level |
|---|---|---|
| Living Room 3.46 x 3.05 m | Large Window | Ground |
| Kitchen 3.5 x 2.7 m | Laminate, Centre Island | Second |
| Dining Room 3.43 x 3.34 m | Laminate, W/O To Patio | Second |
| Primary Bedroom 4.11 x 3.81 m | Walk-In Closet(s), 5 Pc Ensuite | Third |
| Bedroom 2 3.49 x 2.77 m | Window, Closet | Third |
| Bedroom 3 3.07 x 2.85 m | Window, Closet | Third |
Client Remarks
A Stunning 3 Story, 3 Bedroom, 2 Full Washrooms & 1 Powder Room In A Beautiful Well Maintained Freehold Townhome W/Double Car Garage W/Entrance From The Ground Level In Most Sought After Neighborhood Of Northwest Brampton. Main Floor Living Room Which Can Be Used As An Office Or Bedroom For The Elderly Family Or In Law Parents. Double Mirrored Glass Closet Doors For Visitors At The Entrance. Spacious Eat-In Upgraded Kitchen On 2nd Floor W/ S/S Appliances & Centre Island. Separate Family Room W/Quality Laminate Flooring. Walkout From Kitchen To Huge Terrance Over The Garage To Enjoy Summer W/Family & Friends Or For Children's Play Area. Double Door Entry To Primary Suite Designed To Accommodate Large Furniture Complete On 3rd Floor W/5 Piece Private Bath & W/I Closet. There Are 2 Well Appointed Bedroom Which Share A Spacious 4 Piece Washroom Close By. Very Functional Layout. This Home Reflects True Pride Of Ownership! A Rare Find. Turn Key! Hurry Up Do Not Miss The Opportunity To Own This Home. Have Fun Discovering!
Property Description
18 Allium Road, Brampton, L7A 4H5
Property type
Att/Row/Townhouse
Lot size
N/A acres
Style
2-Storey
Approx. Area
N/A Sqft
Home Overview
Last check for updates
Virtual tour
N/A
Basement information
None
Building size
N/A
Status
In-Active
Property sub type
Maintenance fee
$N/A
Year built
--
Walk around the neighborhood
18 Allium Road, Brampton, L7A 4H5Nearby Places

Shally Shi
Sales Representative, Dolphin Realty Inc
English, Mandarin
Residential ResaleProperty ManagementPre Construction
Mortgage Information
Estimated Payment
$0 Principal and Interest
 Walk Score for 18 Allium Road
Walk Score for 18 Allium Road

Book a Showing
Tour this home with Shally
Frequently Asked Questions about Allium Road
Recently Sold Homes in Brampton
Check out recently sold properties. Listings updated daily
No Image Found
Local MLS®️ rules require you to log in and accept their terms of use to view certain listing data.
No Image Found
Local MLS®️ rules require you to log in and accept their terms of use to view certain listing data.
No Image Found
Local MLS®️ rules require you to log in and accept their terms of use to view certain listing data.
No Image Found
Local MLS®️ rules require you to log in and accept their terms of use to view certain listing data.
No Image Found
Local MLS®️ rules require you to log in and accept their terms of use to view certain listing data.
No Image Found
Local MLS®️ rules require you to log in and accept their terms of use to view certain listing data.
No Image Found
Local MLS®️ rules require you to log in and accept their terms of use to view certain listing data.
No Image Found
Local MLS®️ rules require you to log in and accept their terms of use to view certain listing data.
Check out 100+ listings near this property. Listings updated daily
See the Latest Listings by Cities
1500+ home for sale in Ontario
