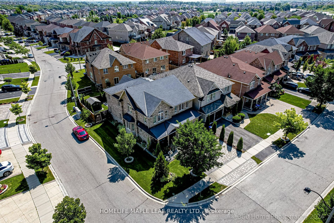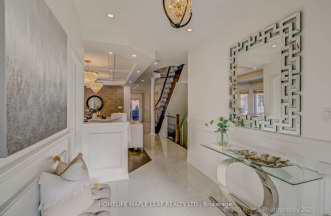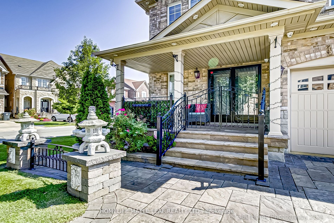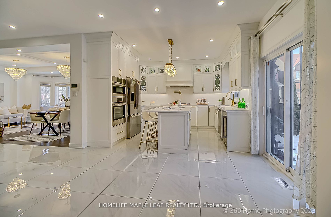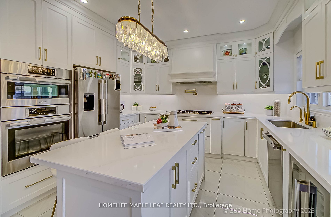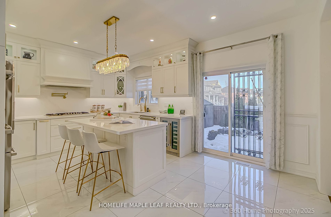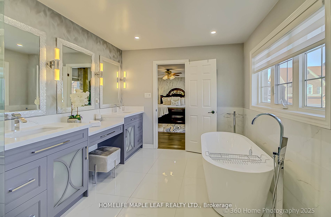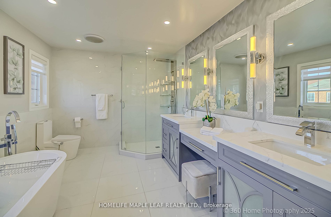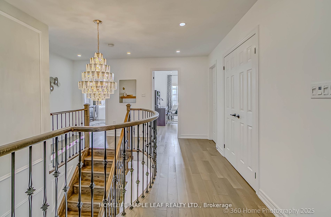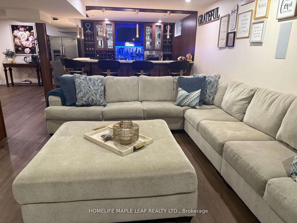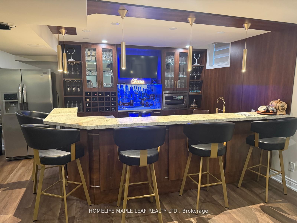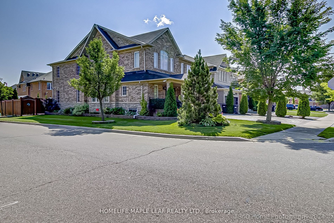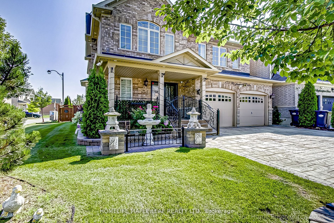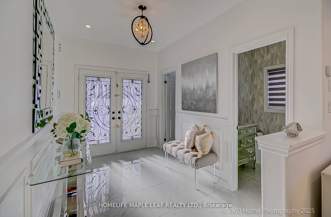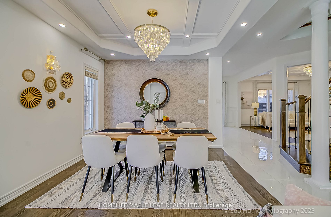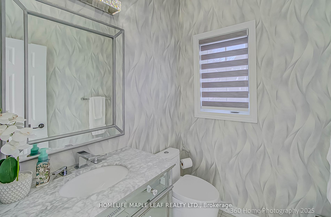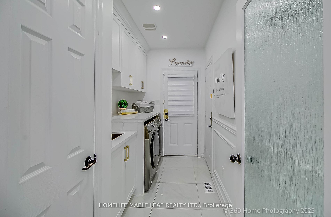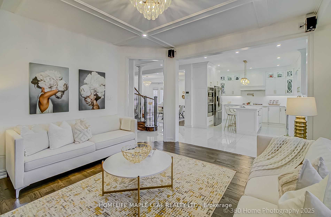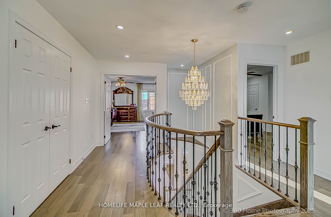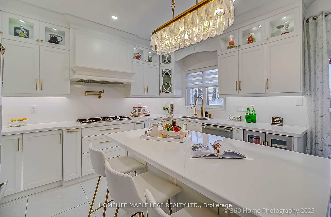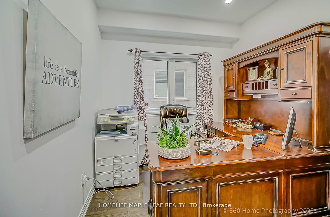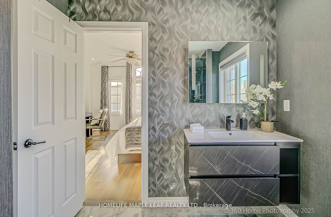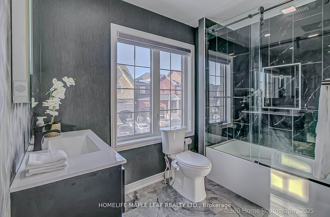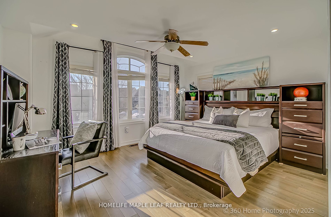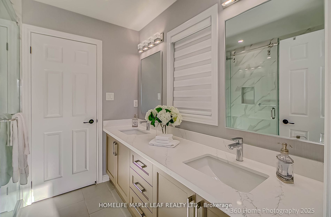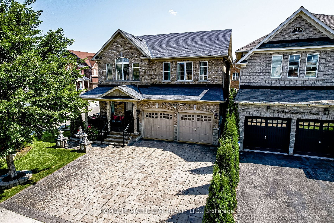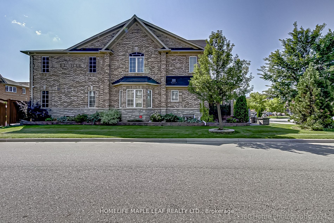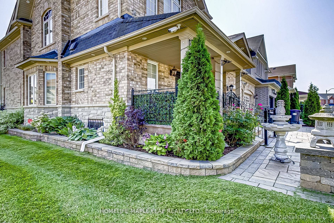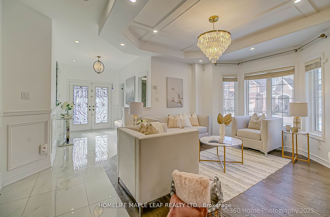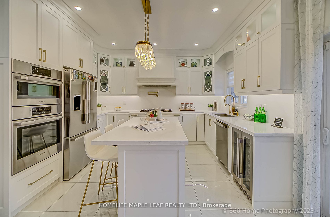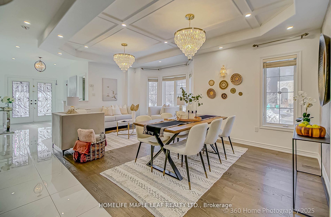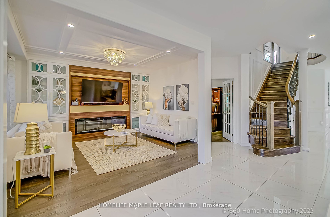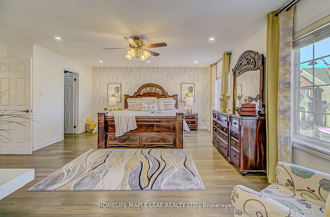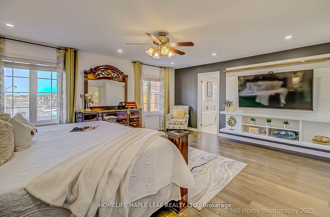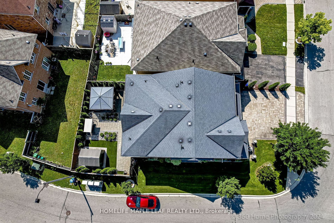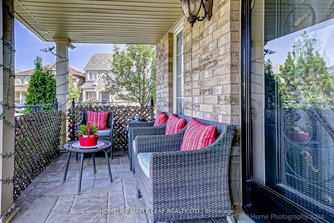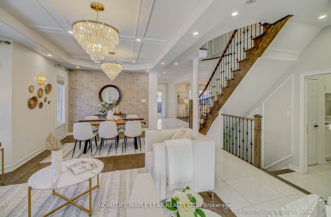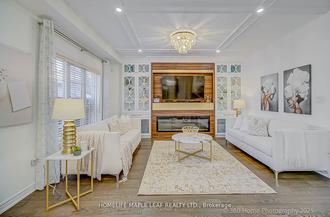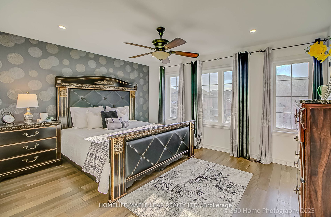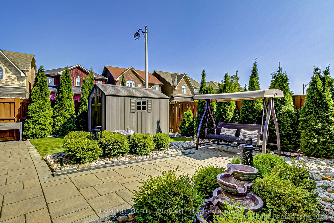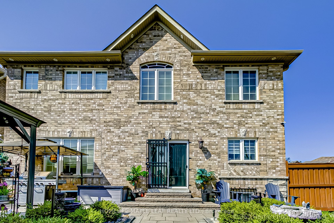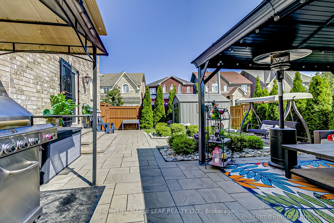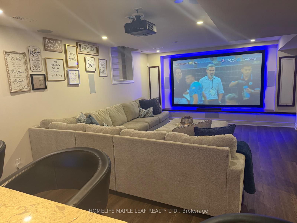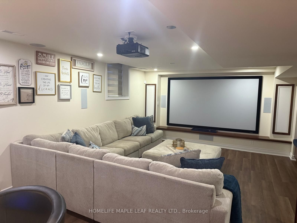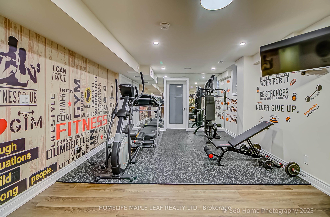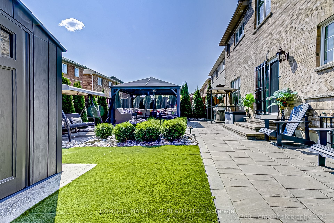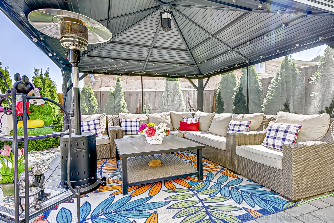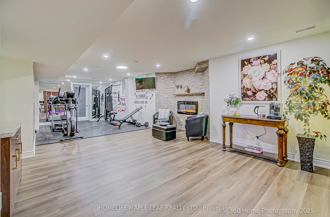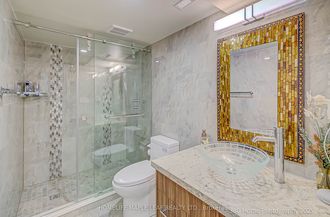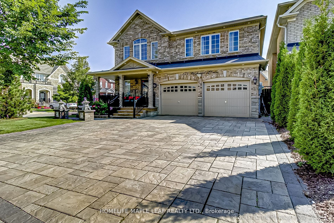
List Price: $1,899,999
174 Bayhampton Drive, Brampton, L6P 3A9
- By HOMELIFE MAPLE LEAF REALTY LTD.
Detached|MLS - #W12049911|New
4 Bed
5 Bath
2500-3000 Sqft.
Attached Garage
Price comparison with similar homes in Brampton
Compared to 25 similar homes
2.1% Higher↑
Market Avg. of (25 similar homes)
$1,860,815
Note * Price comparison is based on the similar properties listed in the area and may not be accurate. Consult licences real estate agent for accurate comparison
Room Information
| Room Type | Features | Level |
|---|---|---|
| Kitchen 2.62 x 3.96 m | B/I Appliances, Quartz Counter, Ceramic Floor | Main |
| Living Room 3.35 x 6.09 m | Coffered Ceiling(s), Bay Window, Combined w/Dining | Main |
| Bedroom 5.63 x 4.75 m | 5 Pc Ensuite, Walk-In Closet(s), Large Window | Second |
| Bedroom 2 3.41 x 4.26 m | Walk-In Closet(s), Large Window, 3 Pc Ensuite | Second |
| Bedroom 3 4.51 x 4.71 m | Walk-In Closet(s), Large Window, Semi Ensuite | Second |
| Bedroom 4 4.48 x 3.87 m | Walk-In Closet(s), Window, Semi Ensuite | Second |
Client Remarks
Introducing an extraordinary Corner lot masterpiece that embodies Luxury & elegance. Showcasing Approx. 3000 Sq. Ft nested in Vales of Castlemore, 4 Large Bed - 5 Bath In A Soaring Floor Plan. Over 400K in Upgrades!!! Graceful Touches oversized Living & Dining Rm With Coffered 9'Ceilings, Wainscoting walls, Pot Lights; Main Floor Office; Upgraded Kitchen Featuring Top-of-The Line Bosch Built-In Appliances, Quartz Countertops, Waterfall centre Island/Breakfast bar, Tons Of Cabinets, Walk-Out To Large Patio; Family Room With Modern Custom Built-in TV Cabinet, and Electric Fireplace; 2nd Floor; Massive primary Bedroom With Walk-In Closet & Custom TV Cabinet, 5Pc Spa-Like Ensuite Featuring Glass Shower, Italian B/Tub, Built In Cabinets With His & Hers Sinks Finished With Quartz Counters; All Bedrooms with Access To Bathrooms; Stained staircase with Upgraded Iron Pickets; fully Furnished legal Basement with wet Bar, 1 Beverage Fridge, Built In appliances, Entertainment room, Rec Rm, Storage Room, 3-Pc Bath! Fully Interlocked Front With Upgraded Stairs & Iron Railings; Exterior Lights & Pot lights; Amazing Backyard, shed, Interlocked Patio, with Sprinkler system, security cameras, and Secured Entrances. ***EXTRAS*** Move And Enjoy Luxurious! Side Premium Corner Lot! European Porcelain Tiles! Sprinkler Sys! Prof Interlock both Front & B/Yard, landscaped, Fully Fenced and Secured, Monitoring System! Parks 6 Cars Total! Don't Miss!
Property Description
174 Bayhampton Drive, Brampton, L6P 3A9
Property type
Detached
Lot size
N/A acres
Style
2-Storey
Approx. Area
N/A Sqft
Home Overview
Last check for updates
Virtual tour
N/A
Basement information
Finished
Building size
N/A
Status
In-Active
Property sub type
Maintenance fee
$N/A
Year built
--
Walk around the neighborhood
174 Bayhampton Drive, Brampton, L6P 3A9Nearby Places

Shally Shi
Sales Representative, Dolphin Realty Inc
English, Mandarin
Residential ResaleProperty ManagementPre Construction
Mortgage Information
Estimated Payment
$0 Principal and Interest
 Walk Score for 174 Bayhampton Drive
Walk Score for 174 Bayhampton Drive

Book a Showing
Tour this home with Shally
Frequently Asked Questions about Bayhampton Drive
Recently Sold Homes in Brampton
Check out recently sold properties. Listings updated daily
No Image Found
Local MLS®️ rules require you to log in and accept their terms of use to view certain listing data.
No Image Found
Local MLS®️ rules require you to log in and accept their terms of use to view certain listing data.
No Image Found
Local MLS®️ rules require you to log in and accept their terms of use to view certain listing data.
No Image Found
Local MLS®️ rules require you to log in and accept their terms of use to view certain listing data.
No Image Found
Local MLS®️ rules require you to log in and accept their terms of use to view certain listing data.
No Image Found
Local MLS®️ rules require you to log in and accept their terms of use to view certain listing data.
No Image Found
Local MLS®️ rules require you to log in and accept their terms of use to view certain listing data.
No Image Found
Local MLS®️ rules require you to log in and accept their terms of use to view certain listing data.
Check out 100+ listings near this property. Listings updated daily
See the Latest Listings by Cities
1500+ home for sale in Ontario
