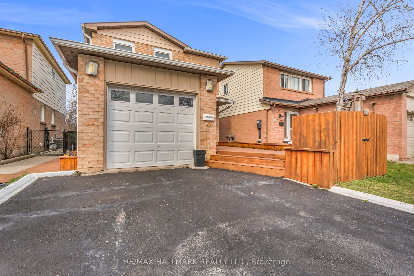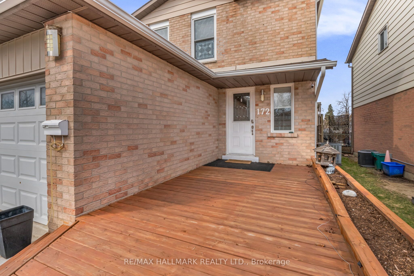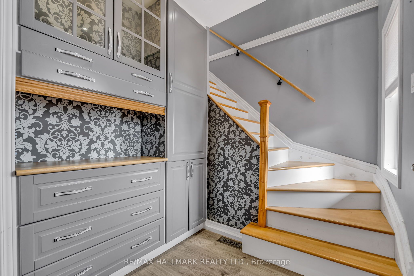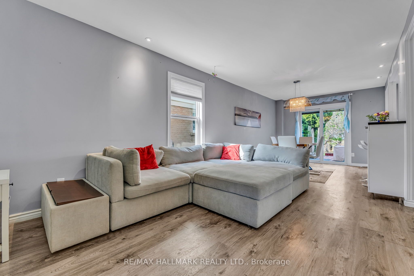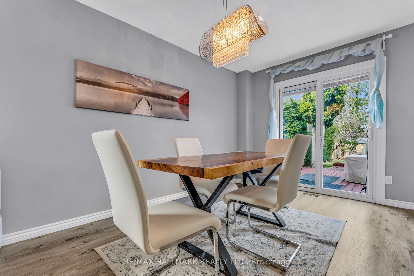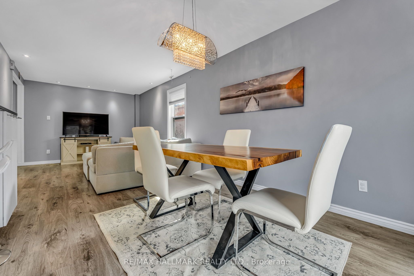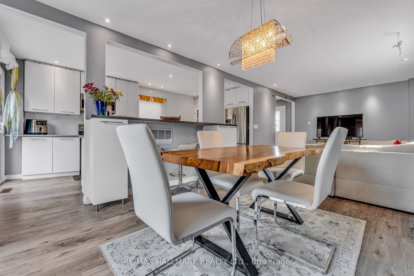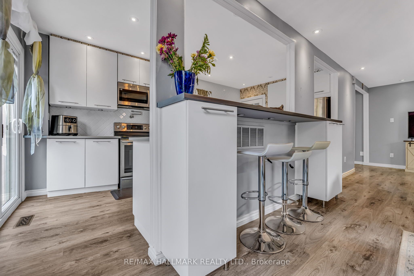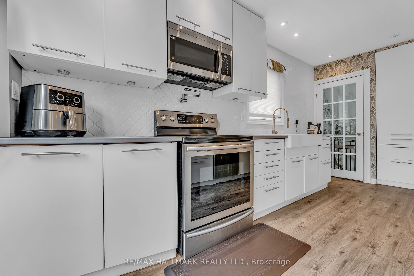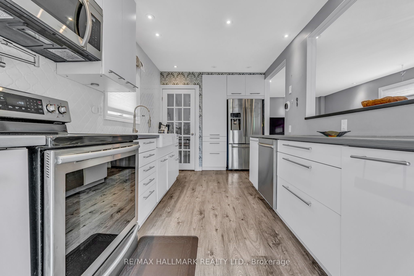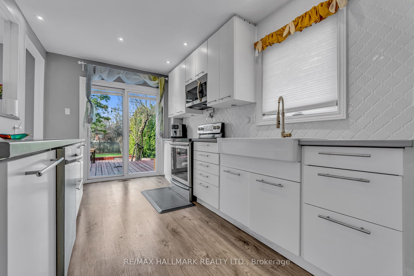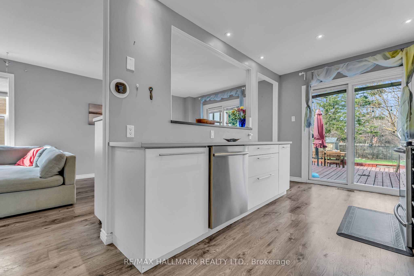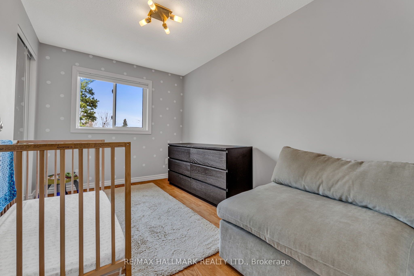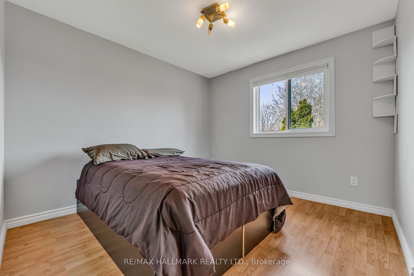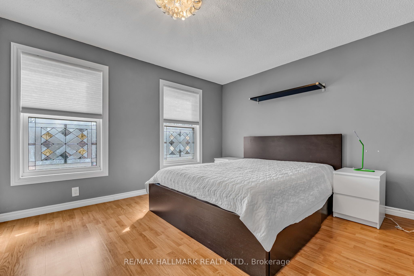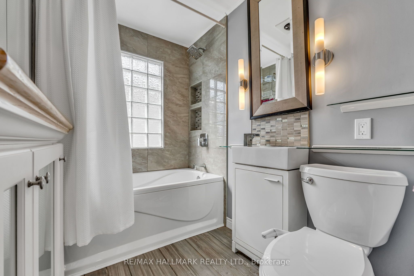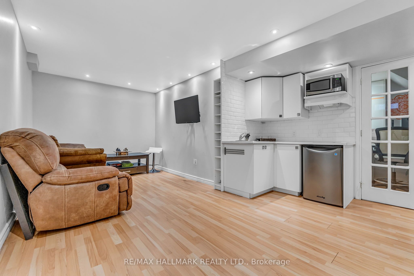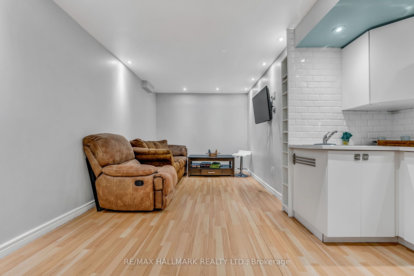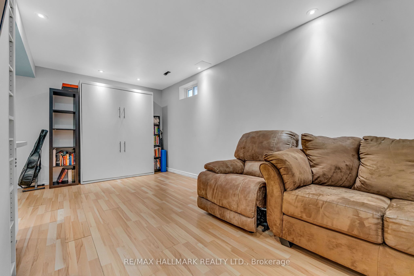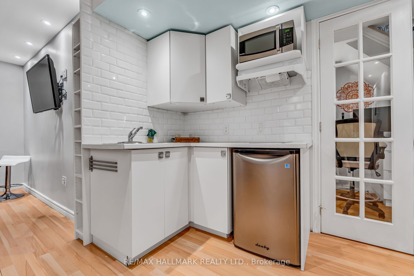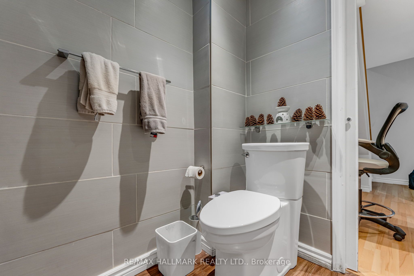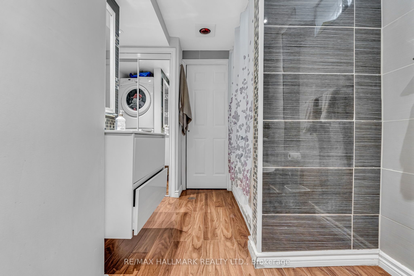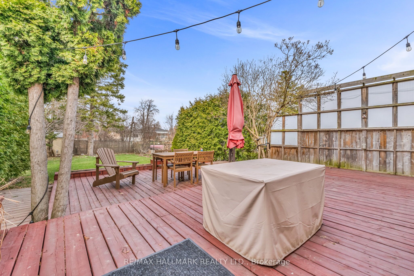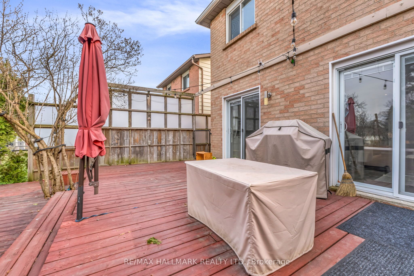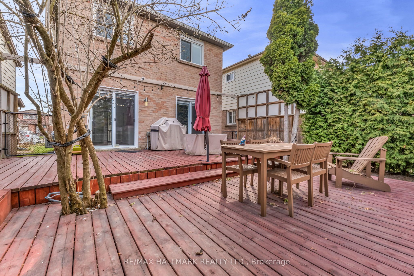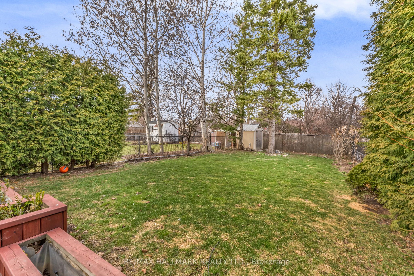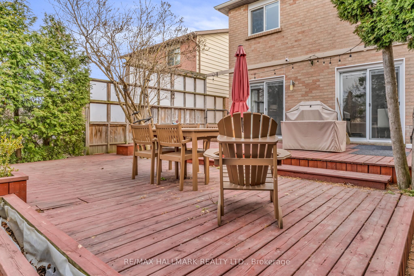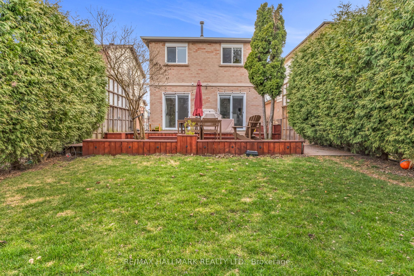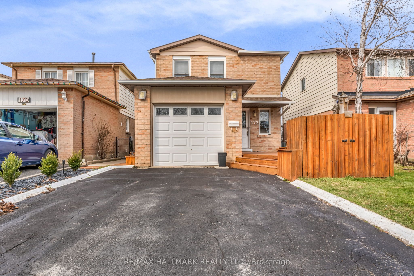
List Price: $3,800 /mo
172 Martindale Crescent, Brampton, L6X 2V2
18 hours ago - By RE/MAX HALLMARK REALTY LTD.
Detached|MLS - #W12091418|New
3 Bed
2 Bath
700-1100 Sqft.
Lot Size: 29.57 x 143.9 Feet
Attached Garage
Room Information
| Room Type | Features | Level |
|---|---|---|
| Living Room 3.17 x 4.27 m | Laminate, Open Concept, Pot Lights | Main |
| Dining Room 3.17 x 4.27 m | Laminate, Open Concept, W/O To Sundeck | Main |
| Kitchen 2.59 x 5.69 m | Custom Backsplash, Stainless Steel Appl, Pantry | Main |
| Primary Bedroom 3.6 x 3.12 m | Hardwood Floor, Walk-In Closet(s), Large Window | Second |
| Bedroom 2 3.6 x 3.55 m | Hardwood Floor, Large Closet, Large Window | Second |
| Bedroom 3 3.53 x 2.39 m | Hardwood Floor, Mirrored Closet, Large Window | Second |
| Kitchen 0 x 0 m | Eat-in Kitchen, Stainless Steel Appl, Backsplash | Basement |
Client Remarks
*Wow*Welcome to your next home-sweet-home!*This beautifully maintained gem offers the perfect blend of comfort, convenience, and style*Boasting 3 spacious bedrooms and 2 full bathrooms, this home features a thoughtfully designed layout with an inviting open concept living & dining area*Perfect for relaxing nights in and entertaining guests*The gorgeous kitchen comes fully equipped with modern stainless steel appliances, custom backsplash, pantry & breakfast bar that makes everyday meals and entertaining a breeze*Each bedroom is spacious with ample storage space*The professionally finished basement expands your living space with a large recreation room, eat-in kitchen, a dedicated home office nook, 4 piece bathroom & laundry area*BONUS: High-speed internet included!*Enjoy outdoor living with an oversized deck and a private fenced backyard perfect for family BBQ's & total relaxation!*Convenient driveway parking fits 4 cars & plenty of garage storage space*Located on a quiet, family-friendly street close to parks, schools, shopping, hospital, public transit, Go Train & Downtown Brampton on Main Street, this home checks all the boxes for professionals, families, or anyone looking for a hassle-free rental experience!*Put This Beauty On Your Must-See List Today!*Homes Like This Don't Last Long!*
Property Description
172 Martindale Crescent, Brampton, L6X 2V2
Property type
Detached
Lot size
N/A acres
Style
2-Storey
Approx. Area
N/A Sqft
Home Overview
Basement information
Finished
Building size
N/A
Status
In-Active
Property sub type
Maintenance fee
$N/A
Year built
--
Walk around the neighborhood
172 Martindale Crescent, Brampton, L6X 2V2Nearby Places

Angela Yang
Sales Representative, ANCHOR NEW HOMES INC.
English, Mandarin
Residential ResaleProperty ManagementPre Construction
 Walk Score for 172 Martindale Crescent
Walk Score for 172 Martindale Crescent

Book a Showing
Tour this home with Angela
Frequently Asked Questions about Martindale Crescent
Recently Sold Homes in Brampton
Check out recently sold properties. Listings updated daily
See the Latest Listings by Cities
1500+ home for sale in Ontario
