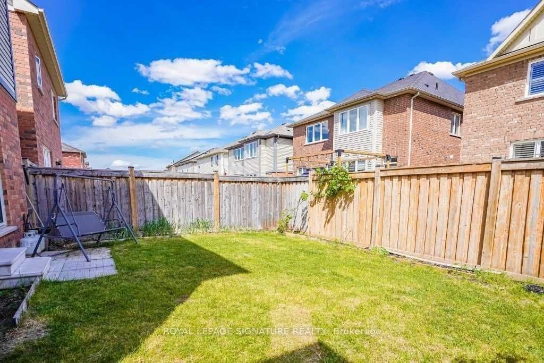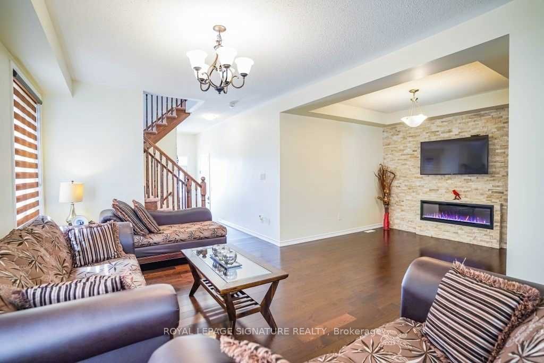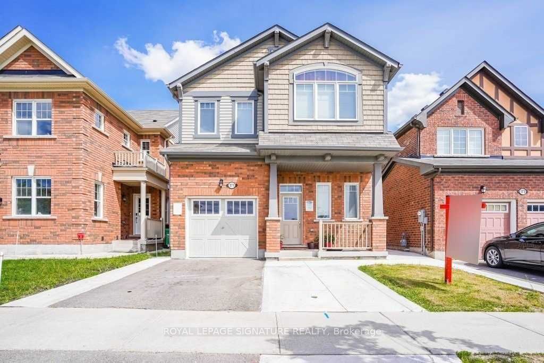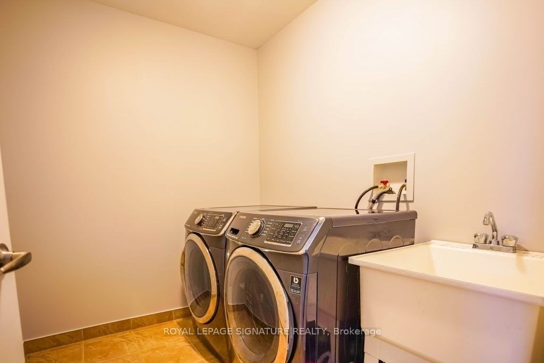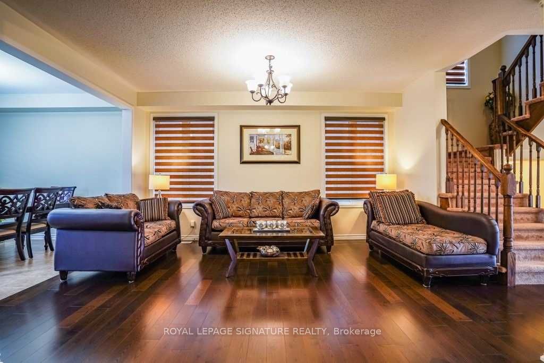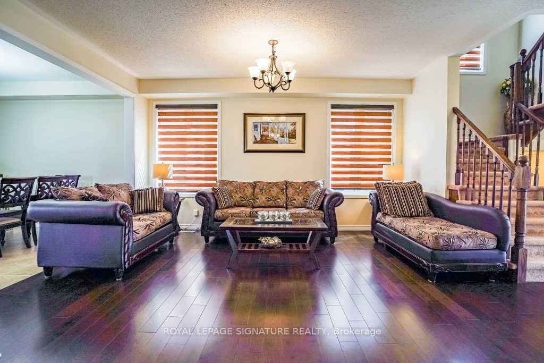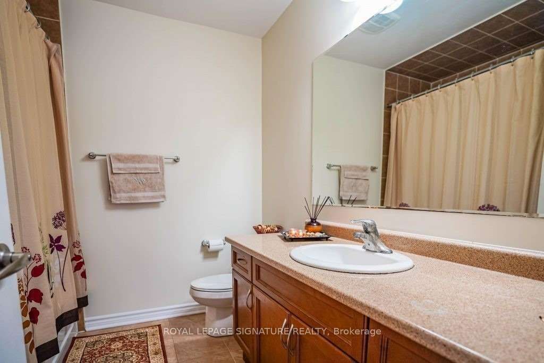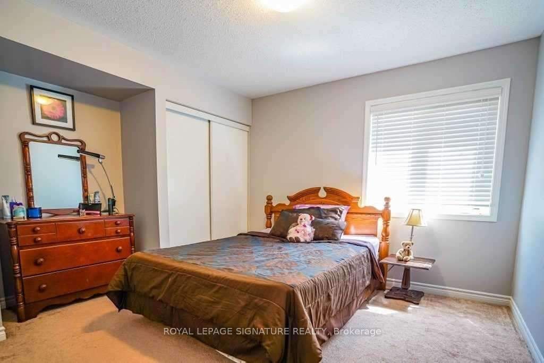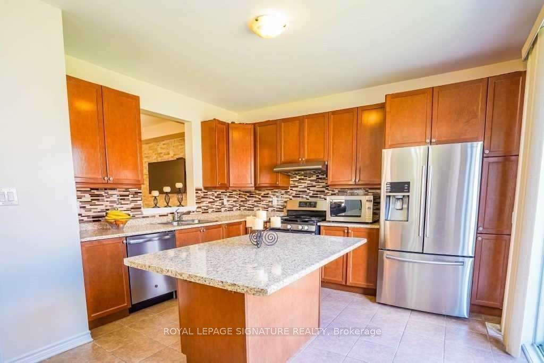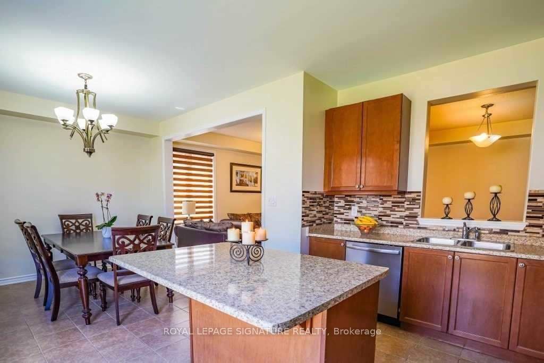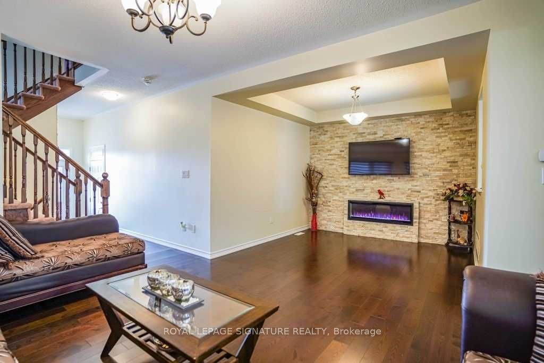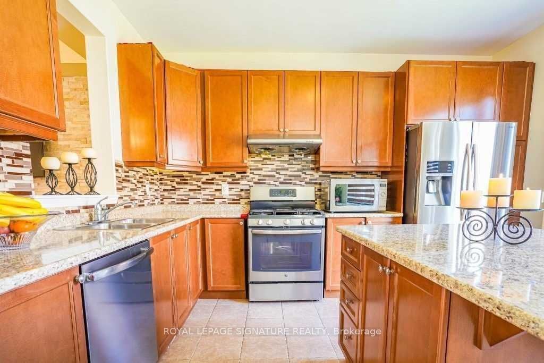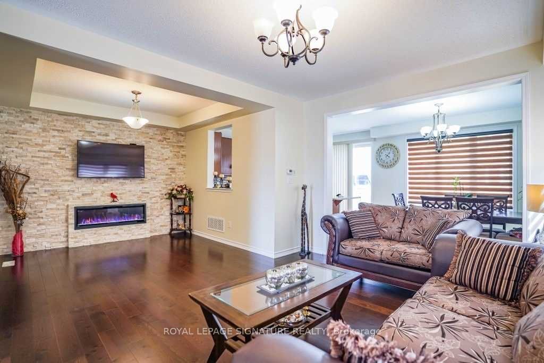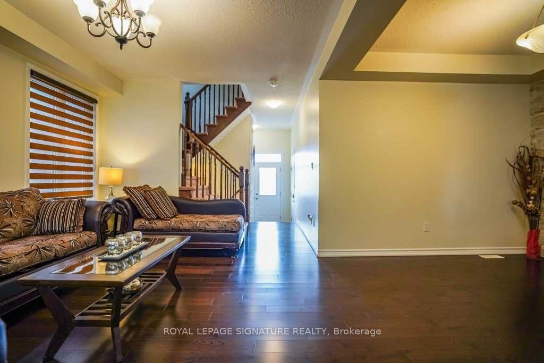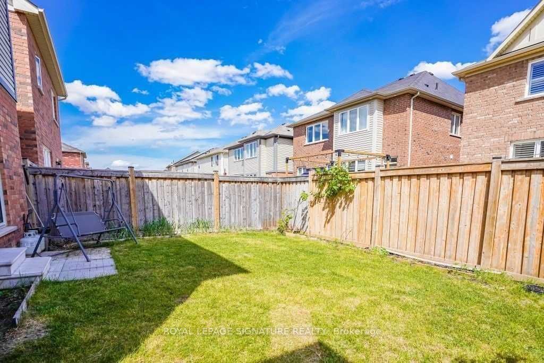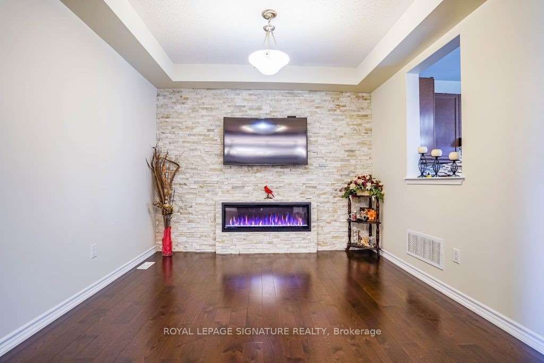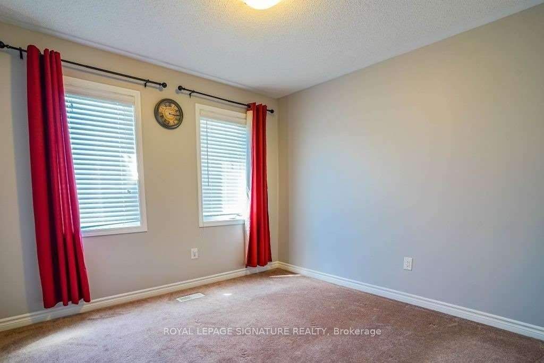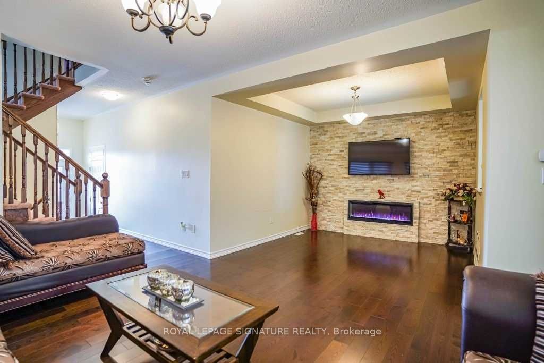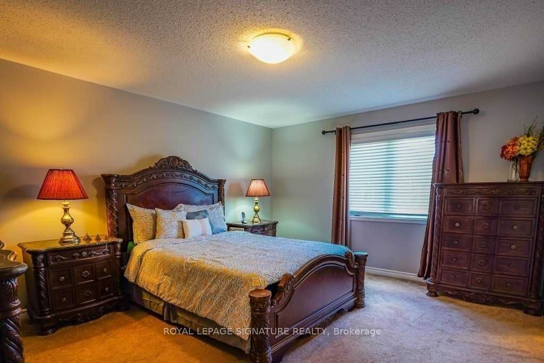
List Price: $1,349,999
171 Buick Boulevard, Brampton, L7A 0Z1
- By ROYAL LEPAGE SIGNATURE REALTY
Detached|MLS - #W12011663|New
5 Bed
4 Bath
Lot Size: 30.84 x 88.58 Feet
Attached Garage
Price comparison with similar homes in Brampton
Compared to 153 similar homes
7.0% Higher↑
Market Avg. of (153 similar homes)
$1,261,699
Note * Price comparison is based on the similar properties listed in the area and may not be accurate. Consult licences real estate agent for accurate comparison
Room Information
| Room Type | Features | Level |
|---|---|---|
| Dining Room 3.7 x 3.35 m | Hardwood Floor, W/O To Yard, Open Concept | Main |
| Kitchen 3.23 x 3.96 m | Open Concept, Ceramic Floor, Stainless Steel Appl | Main |
| Bedroom 3.69 x 4.69 m | Broadloom, Large Window, Ensuite Bath | Second |
| Bedroom 2 3.17 x 3.05 m | Broadloom, Closet, Window | Second |
| Bedroom 3 3.66 x 3.17 m | Broadloom, Closet, Window | Second |
| Bedroom 4 3.32 x 3.17 m | Broadloom, Closet, Window | Second |
| Living Room 3.38 x 2.9 m | Laminate, Open Concept | Basement |
| Kitchen 3.15 x 4.03 m | Combined w/Dining, Laminate | Basement |
Client Remarks
This beautiful 4+1-bedroom home is situated in the highly sought-after Mount Pleasant community. Perched in a prime north-facing location, it offers breathtaking views of Eccles Valley and Trail. Just steps from a picturesque pond, this well-maintained residence provides a perfect blend of nature and modern living. Spanning approximately 2,000 sq. ft., the home boasts an elegant elevation and a thoughtfully designed layout. The main floor features soaring 9-foot ceilings, a beautifully finished living space with a striking stone wall, and a cozy fireplace, creating a warm and inviting ambiance. Conveniently located close to top-rated schools, parks, public transit, shopping, restaurants, community centers, and major highways. Additional highlights include an extended driveway, a concrete side yard walkway, and stylish zebra blinds. A legal separate entrance leads to a fully permitted one-bedroom suite with a washroom, living and dining areas, kitchen, and separate laundry designed for ultimate functionality. This is a must-see home that perfectly blends modern elegance with everyday convenience! Features: Extended Driveway, Concrete Side Yard Walkway, Zebra Blinds. Close To Grocery Stores /Schools And Mount Pleasant Go Station.
Property Description
171 Buick Boulevard, Brampton, L7A 0Z1
Property type
Detached
Lot size
N/A acres
Style
2-Storey
Approx. Area
N/A Sqft
Home Overview
Last check for updates
Virtual tour
N/A
Basement information
Finished,Separate Entrance
Building size
N/A
Status
In-Active
Property sub type
Maintenance fee
$N/A
Year built
2024
Walk around the neighborhood
171 Buick Boulevard, Brampton, L7A 0Z1Nearby Places

Angela Yang
Sales Representative, ANCHOR NEW HOMES INC.
English, Mandarin
Residential ResaleProperty ManagementPre Construction
Mortgage Information
Estimated Payment
$0 Principal and Interest
 Walk Score for 171 Buick Boulevard
Walk Score for 171 Buick Boulevard

Book a Showing
Tour this home with Angela
Frequently Asked Questions about Buick Boulevard
Recently Sold Homes in Brampton
Check out recently sold properties. Listings updated daily
See the Latest Listings by Cities
1500+ home for sale in Ontario
