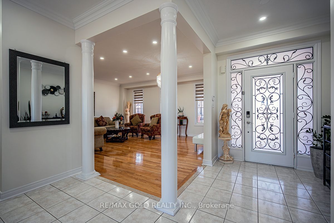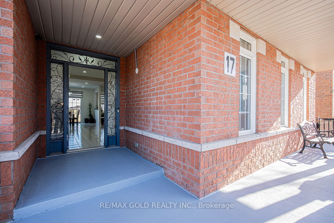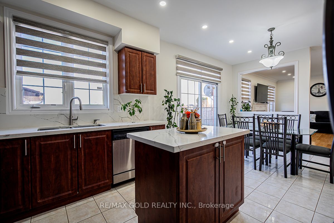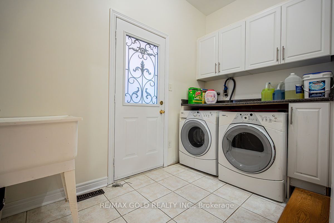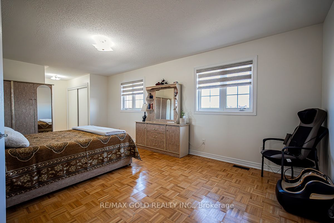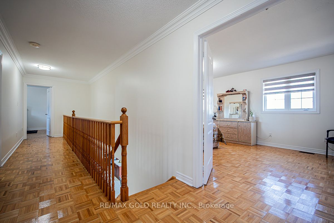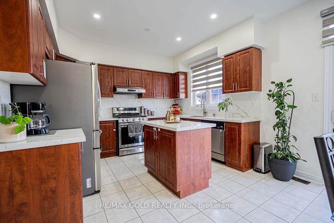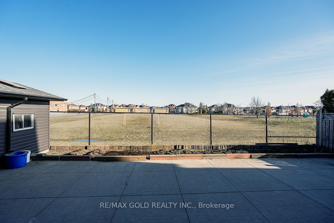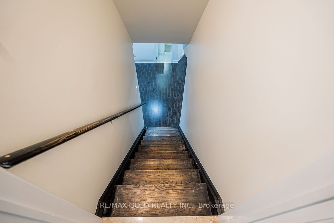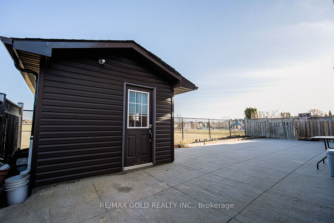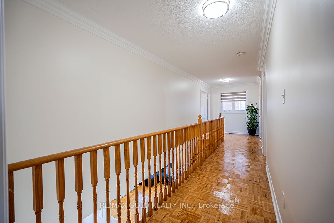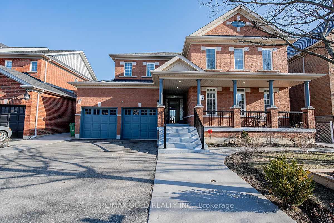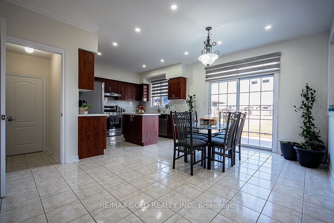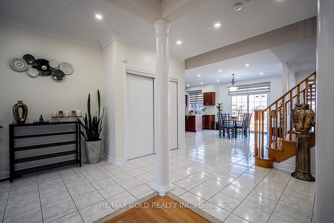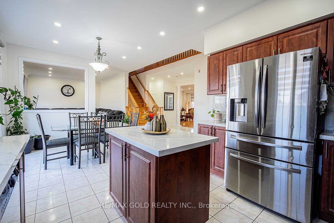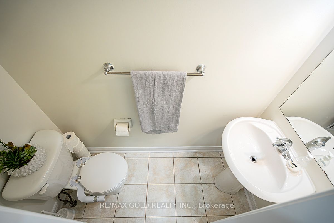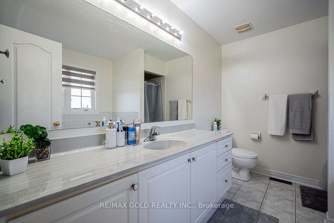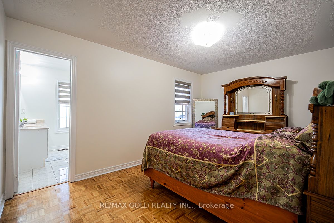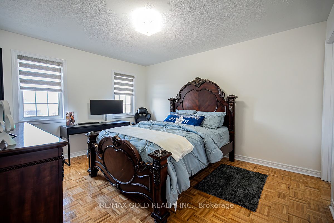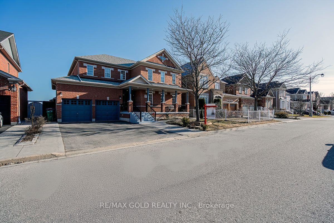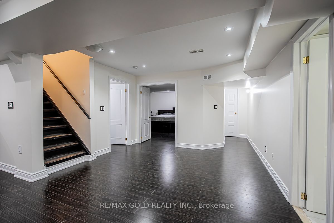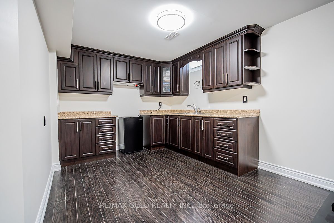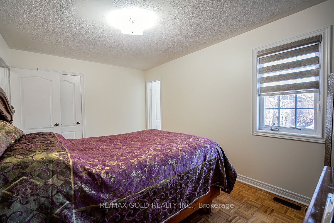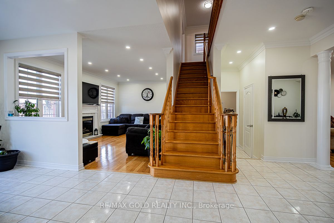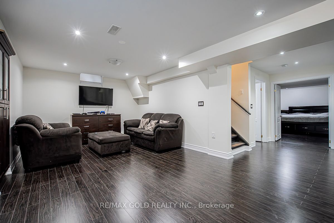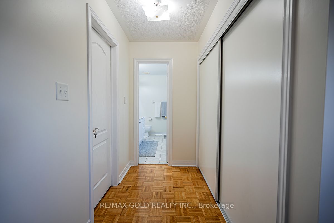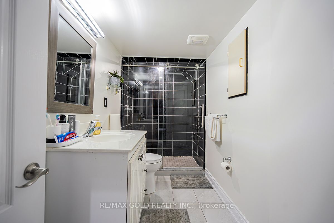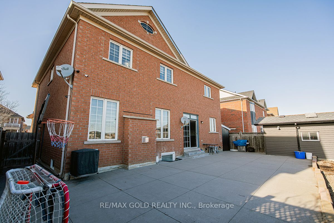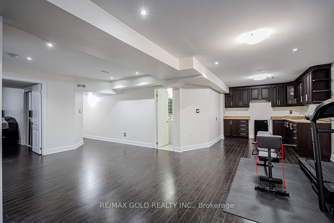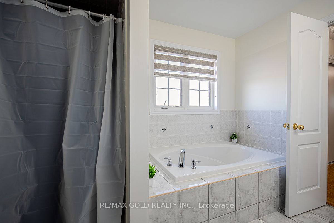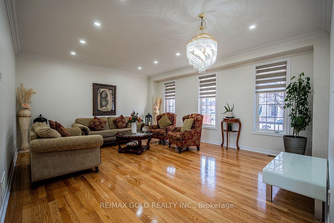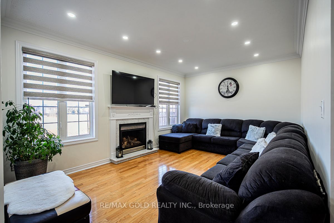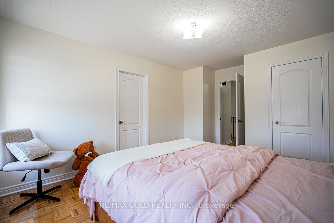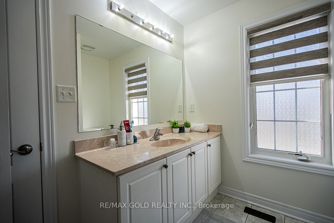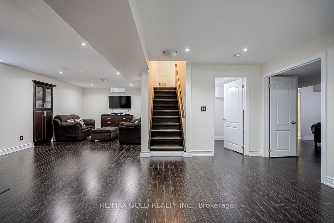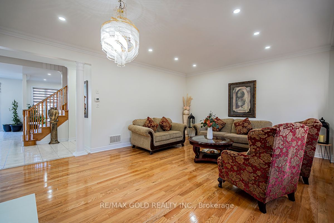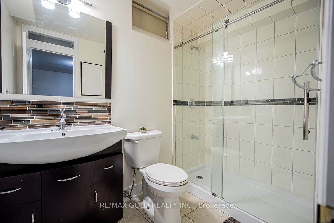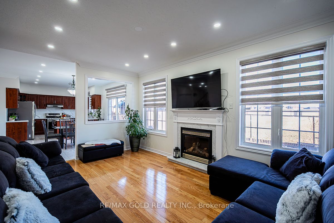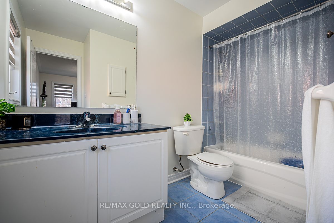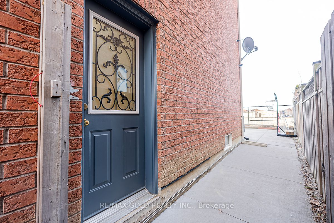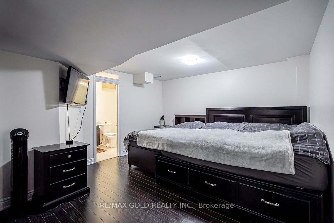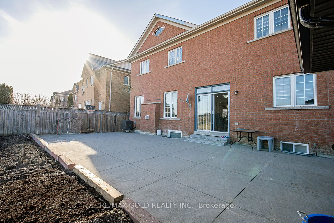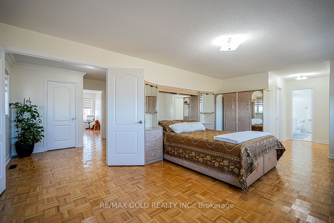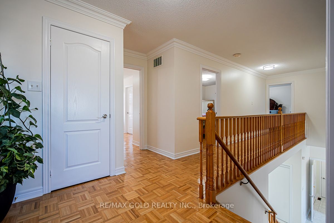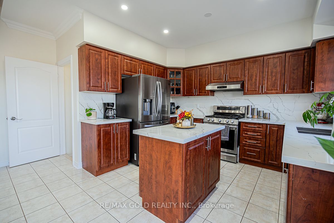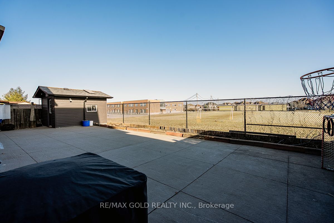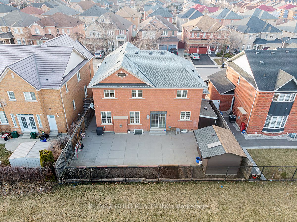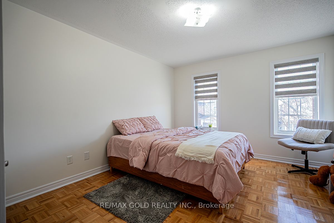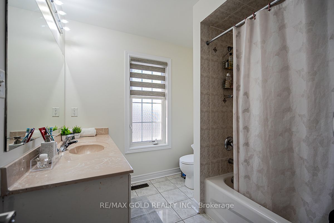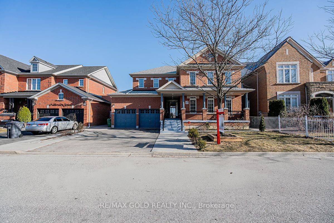
List Price: $1,650,000
17 Yellow Pine Road, Brampton, L6P 2E4
- By RE/MAX GOLD REALTY INC.
Detached|MLS - #W12058868|New
5 Bed
6 Bath
2500-3000 Sqft.
Attached Garage
Price comparison with similar homes in Brampton
Compared to 8 similar homes
-39.2% Lower↓
Market Avg. of (8 similar homes)
$2,713,542
Note * Price comparison is based on the similar properties listed in the area and may not be accurate. Consult licences real estate agent for accurate comparison
Room Information
| Room Type | Features | Level |
|---|---|---|
| Kitchen 2.74 x 4.57 m | Stainless Steel Appl, Quartz Counter, Backsplash | Main |
| Living Room 5.85 x 4.87 m | Hardwood Floor, Large Window, Pot Lights | Main |
| Primary Bedroom 6.18 x 3.68 m | Parquet, Ensuite Bath, Walk-In Closet(s) | Second |
| Bedroom 2 3.5 x 3.96 m | Parquet, Window | Second |
| Bedroom 3 4.51 x 3.04 m | Parquet, Window | Second |
| Bedroom 4 3.62 x 4.14 m | Parquet, Ensuite Bath, Window | Second |
| Bedroom 4.57 x 3.87 m | Laminate, Ensuite Bath, Closet | Lower |
Client Remarks
Welcome to your dream home nestled in the heart of Castlmore! This exquisite 4 + 1 bedroom, 6 washroom residence offers a perfect blend of luxury, space, and functionality, making it the ideal setting for families looking to grow and thrive. With generous living spaces throughout, this home boasts a well-thought-out layout that maximizes comfort and style. The heart of the home features a gourmet kitchen equipped with high-end appliances, ample cabinetry, and a large island perfect for culinary enthusiasts and family gatherings. Retreat to the expansive primary suite, which includes a private oasis with a his and hers closet, ensuring ample storage and organization along with three additional well-sized bedrooms provide plenty of room for family members or guests, each paired with easy access to beautifully designed bathrooms Enjoy the ultimate entertainment experience in the finished basement, featuring a recreation area perfect for movie nights, game days, or family gatherings. The basement spacious includes a separate entrance from the builder, offering potential for an in-law suite. No more morning rush hour! This home features six stylishly appointed washrooms, ensuring convenience for the entire family. Situated on a ravine lot, the backyard offers no houses behind, ideal for outdoor entertaining or peaceful relaxation. With a total of 7-car parking capacity, accommodating guests or multiple vehicles will never be an issue . This beautiful home is situated right behind a reputable school, providing easy access to education and a safe environment for your children. Castlmore is known for its welcoming neighborhoods and amenities, making it a perfect place to raise a family. This property has been lovingly maintained by its original owners, showcasing pride of ownership and a sense of community.
Property Description
17 Yellow Pine Road, Brampton, L6P 2E4
Property type
Detached
Lot size
N/A acres
Style
2-Storey
Approx. Area
N/A Sqft
Home Overview
Last check for updates
Virtual tour
N/A
Basement information
Finished,Separate Entrance
Building size
N/A
Status
In-Active
Property sub type
Maintenance fee
$N/A
Year built
--
Walk around the neighborhood
17 Yellow Pine Road, Brampton, L6P 2E4Nearby Places

Shally Shi
Sales Representative, Dolphin Realty Inc
English, Mandarin
Residential ResaleProperty ManagementPre Construction
Mortgage Information
Estimated Payment
$0 Principal and Interest
 Walk Score for 17 Yellow Pine Road
Walk Score for 17 Yellow Pine Road

Book a Showing
Tour this home with Shally
Frequently Asked Questions about Yellow Pine Road
Recently Sold Homes in Brampton
Check out recently sold properties. Listings updated daily
No Image Found
Local MLS®️ rules require you to log in and accept their terms of use to view certain listing data.
No Image Found
Local MLS®️ rules require you to log in and accept their terms of use to view certain listing data.
No Image Found
Local MLS®️ rules require you to log in and accept their terms of use to view certain listing data.
No Image Found
Local MLS®️ rules require you to log in and accept their terms of use to view certain listing data.
No Image Found
Local MLS®️ rules require you to log in and accept their terms of use to view certain listing data.
No Image Found
Local MLS®️ rules require you to log in and accept their terms of use to view certain listing data.
No Image Found
Local MLS®️ rules require you to log in and accept their terms of use to view certain listing data.
No Image Found
Local MLS®️ rules require you to log in and accept their terms of use to view certain listing data.
Check out 100+ listings near this property. Listings updated daily
See the Latest Listings by Cities
1500+ home for sale in Ontario
