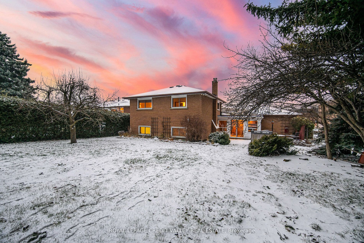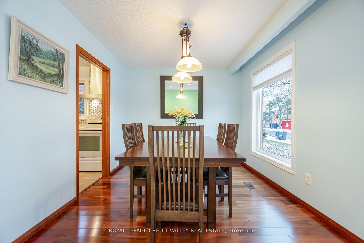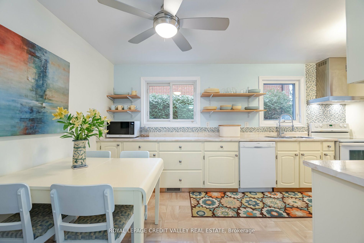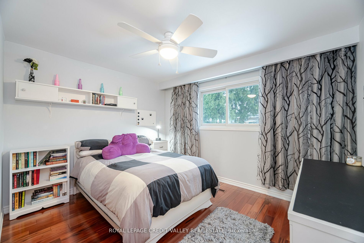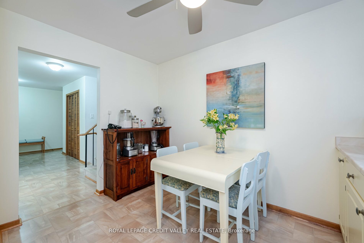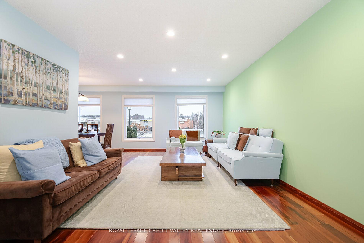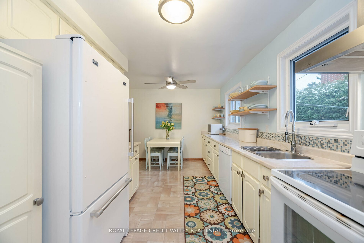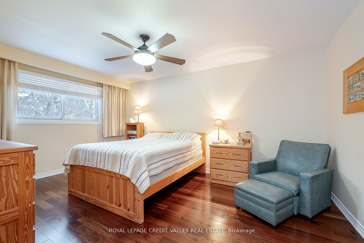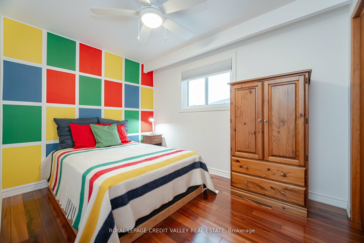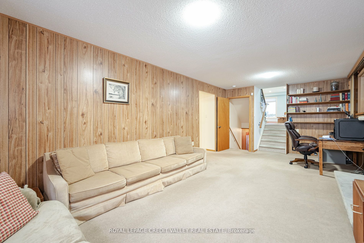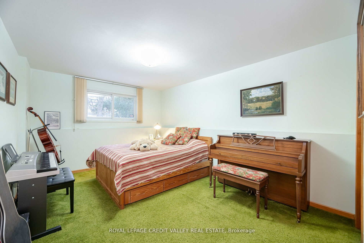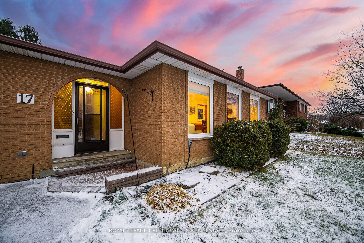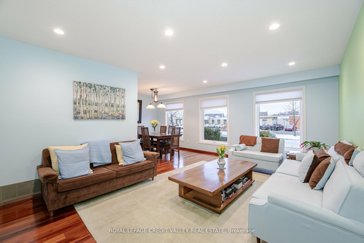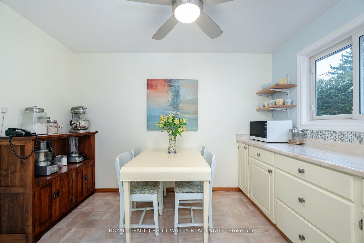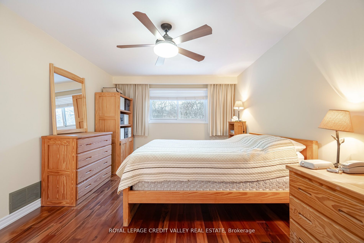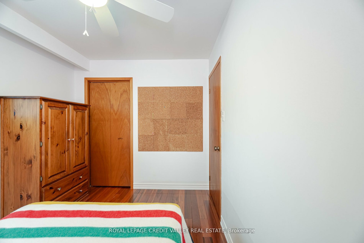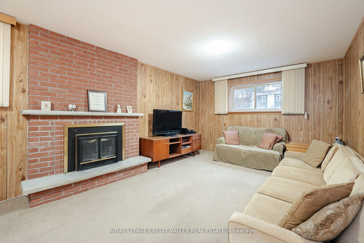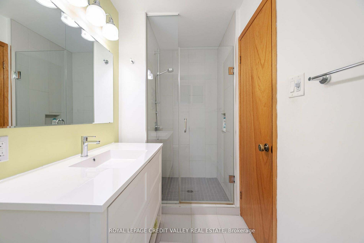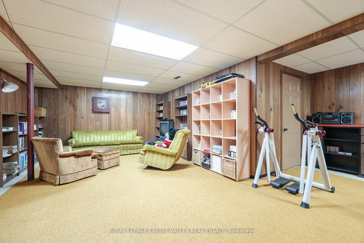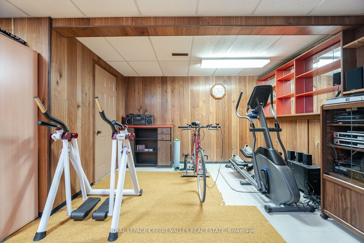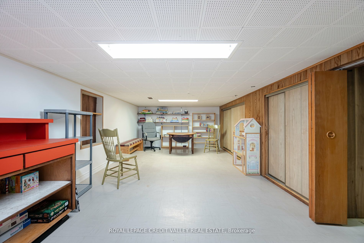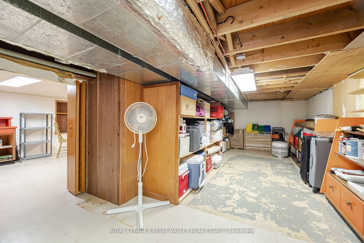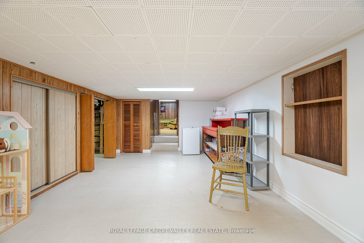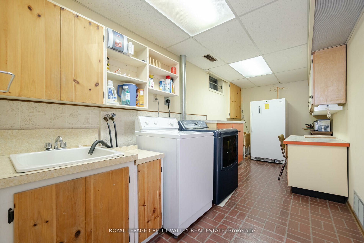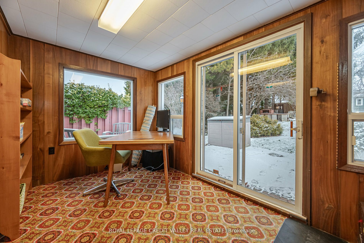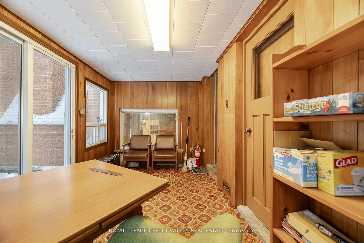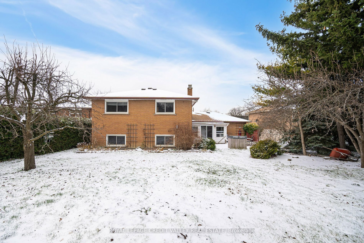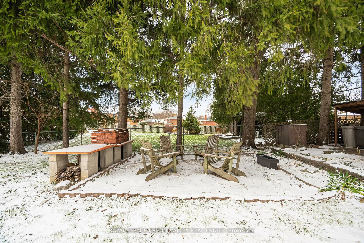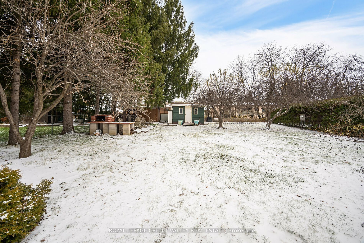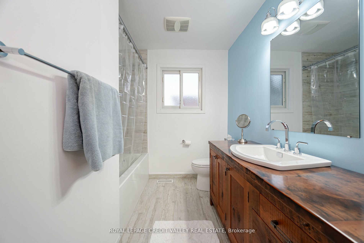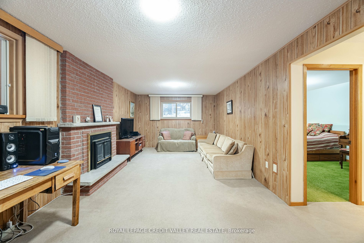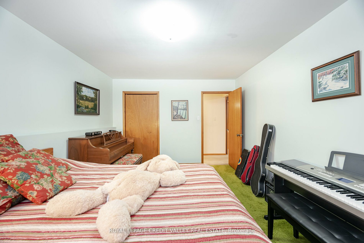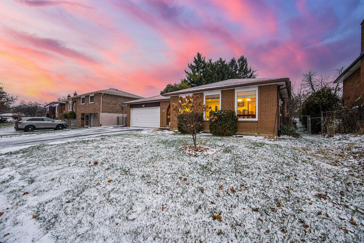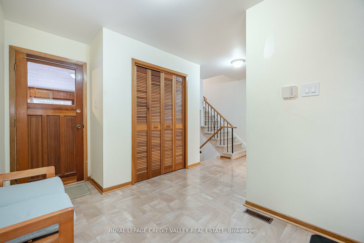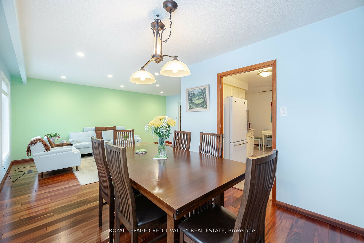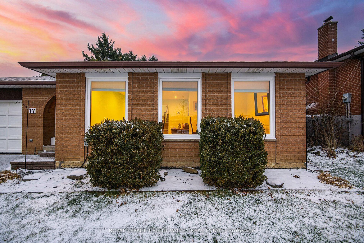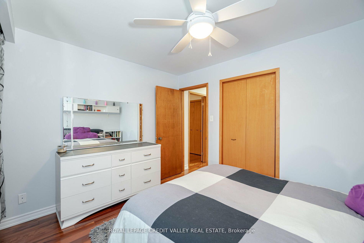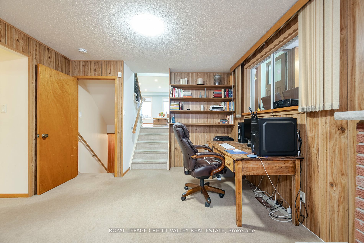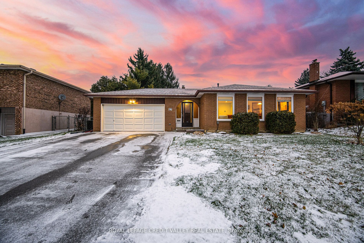
List Price: $1,074,999 6% reduced
17 Meadowland Gate, Brampton, L6W 3N8
49 days ago - By ROYAL LEPAGE CREDIT VALLEY REAL ESTATE
Detached|MLS - #W11972172|Price Change
4 Bed
2 Bath
1500-2000 Sqft.
Lot Size: 62.86 x 149.85 Feet
Attached Garage
Price comparison with similar homes in Brampton
Compared to 66 similar homes
21.8% Higher↑
Market Avg. of (66 similar homes)
$882,904
Note * Price comparison is based on the similar properties listed in the area and may not be accurate. Consult licences real estate agent for accurate comparison
Room Information
| Room Type | Features | Level |
|---|---|---|
| Living Room 5.49 x 3.66 m | Hardwood Floor, Overlooks Frontyard, Open Concept | Main |
| Dining Room 2.92 x 2.83 m | Hardwood Floor, Overlooks Frontyard, Open Concept | Main |
| Kitchen 4.6 x 2.47 m | Laminate, Eat-in Kitchen | Main |
| Primary Bedroom 4.97 x 3.51 m | Hardwood Floor, Overlooks Backyard | Upper |
| Bedroom 2 3.66 x 3.14 m | Hardwood Floor, Overlooks Backyard | Upper |
| Bedroom 3 3.47 x 2.59 m | Hardwood Floor | Upper |
| Bedroom 4 4.57 x 3.35 m | Broadloom | In Between |
Client Remarks
Want big rooms and tons of storage space? This massive (~63X150) lot with1978 sqft (as per MPAC) hosts a meticulously maintained midcentury home perfect for large families. An all brick 5-level backsplit with generous room sizes and tigerwood floors, it currently houses three full living room suites. Its large bright kitchen has a 13-foot countertop, and space for a full table. Its 4 spacious bedrooms are all well-lit, with great closet space. Add a 3-season sunroom, a wood-burning fireplace, a full height two-car garage, surface parking for four, and a huge 5ft9in subbasement, this home offers numerous opportunities. With multiple vegetable gardens, fruit trees, and four sheds, there are lots of options outdoors like adding a Garden Suite ARU. Being across the street from a grocery store/plaza and a walk away from parks, (AP and IB) schools, conservation areas, Peel Memorial, two transit hubs, GO buses and trains, the Etobicoke Creek Trail, and proximity to Hwy 410, access make this property an ideal home. Discover its charm and convenience and why it stands out in Brampton's real estate landscape. Roof 2022, elec. panel 2015, bathrm upstairs-2017, bathrm downstairs-2015, driveway-2022, furnace/AC- 2019 (with transferable warr.), Fridge-2016, sump pump (with backup)
Property Description
17 Meadowland Gate, Brampton, L6W 3N8
Property type
Detached
Lot size
N/A acres
Style
Backsplit 5
Approx. Area
N/A Sqft
Home Overview
Last check for updates
84 days ago
Virtual tour
N/A
Basement information
Finished
Building size
N/A
Status
In-Active
Property sub type
Maintenance fee
$N/A
Year built
--
Walk around the neighborhood
17 Meadowland Gate, Brampton, L6W 3N8Nearby Places

Angela Yang
Sales Representative, ANCHOR NEW HOMES INC.
English, Mandarin
Residential ResaleProperty ManagementPre Construction
Mortgage Information
Estimated Payment
$859,999 Principal and Interest
 Walk Score for 17 Meadowland Gate
Walk Score for 17 Meadowland Gate

Book a Showing
Tour this home with Angela
Frequently Asked Questions about Meadowland Gate
Recently Sold Homes in Brampton
Check out recently sold properties. Listings updated daily
See the Latest Listings by Cities
1500+ home for sale in Ontario
