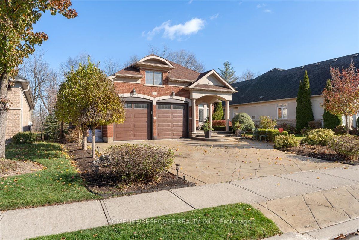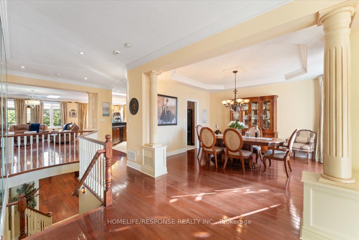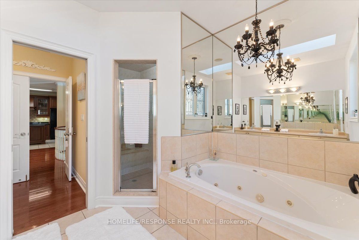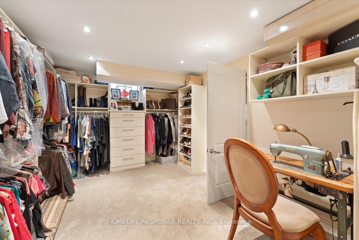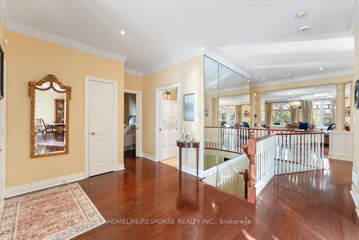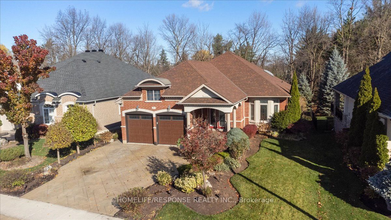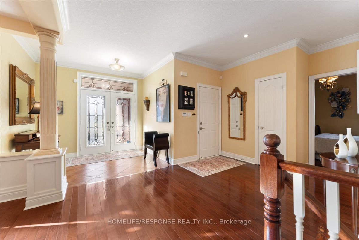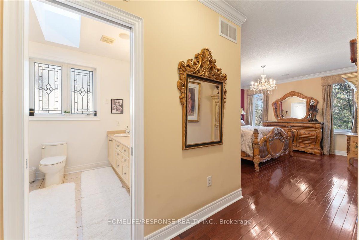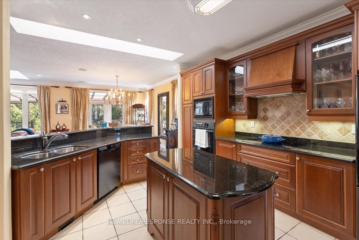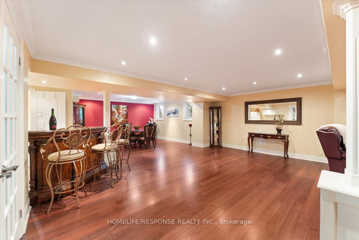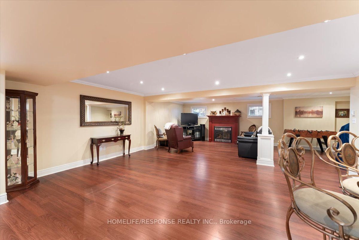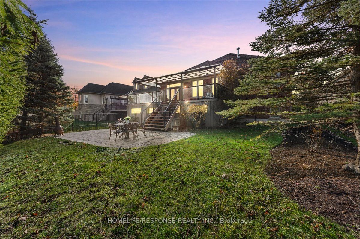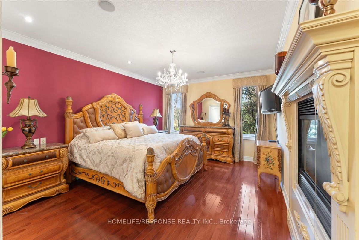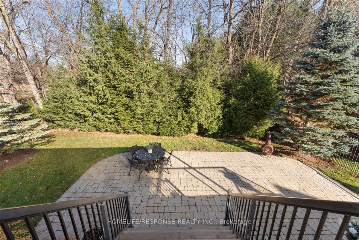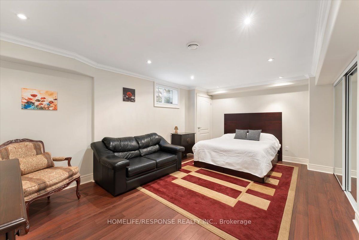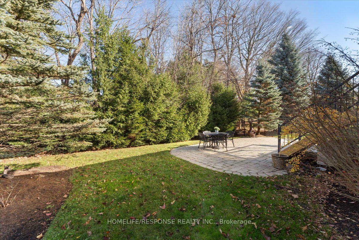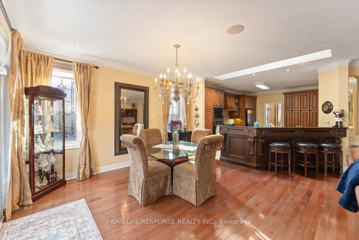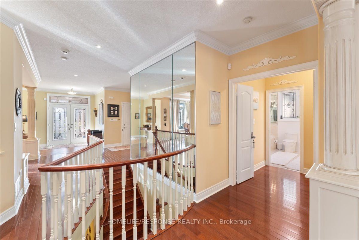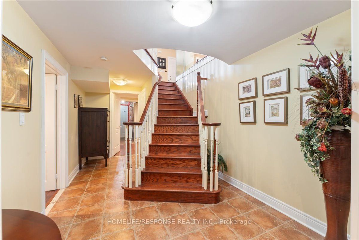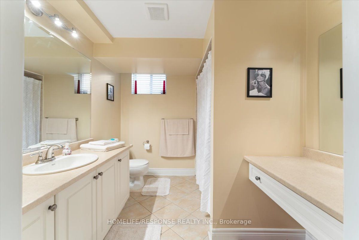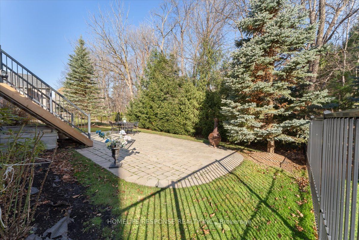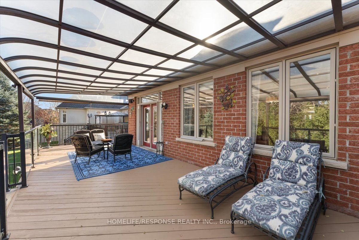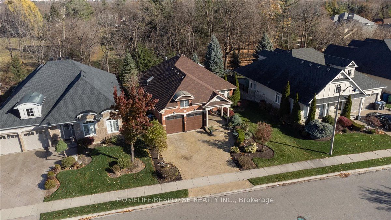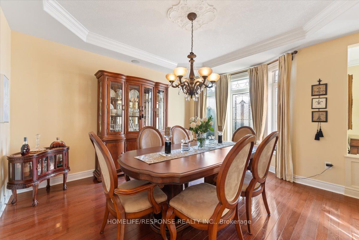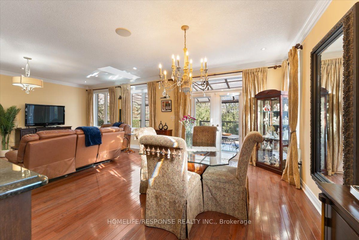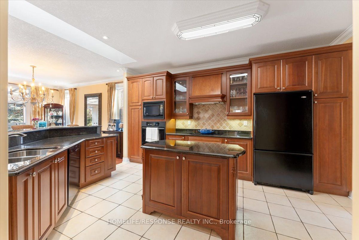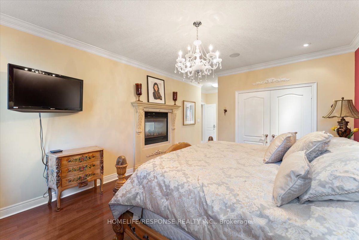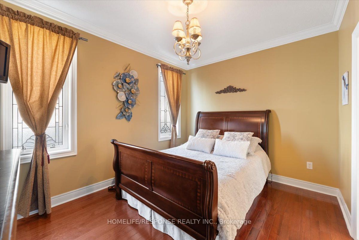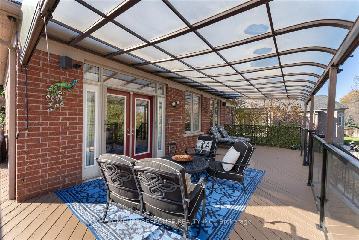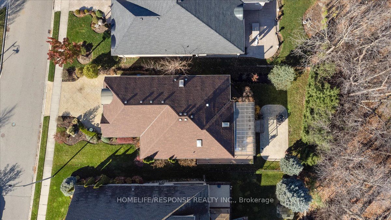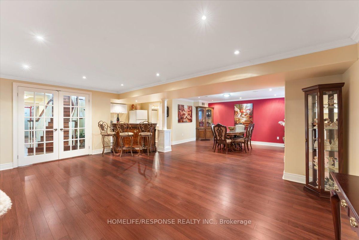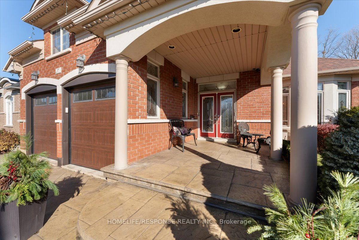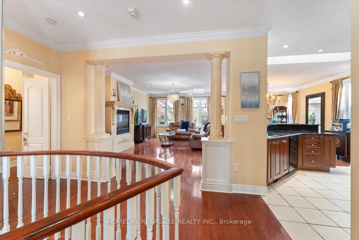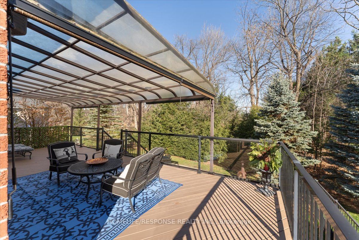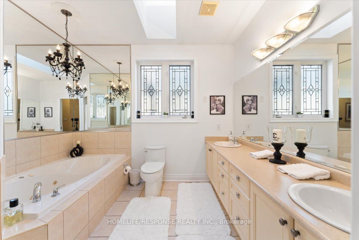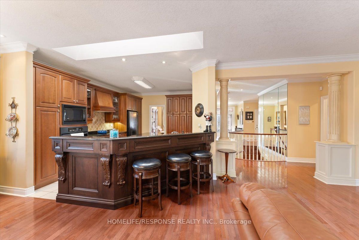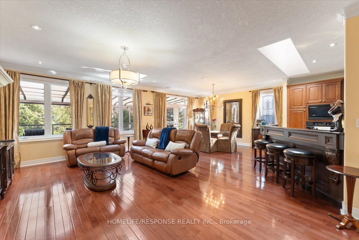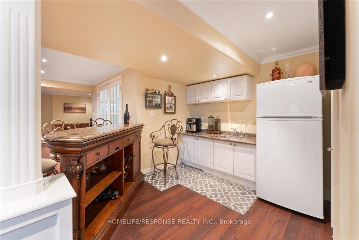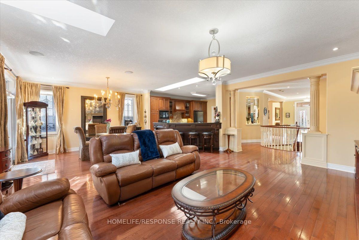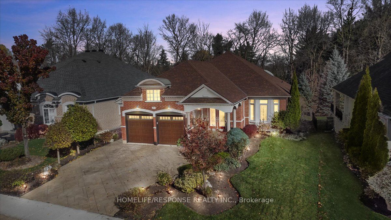
List Price: $1,779,900
17 McNutt Street, Brampton, L6Y 5L3
- By HOMELIFE/RESPONSE REALTY INC.
Detached|MLS - #W12124787|New
4 Bed
3 Bath
1500-2000 Sqft.
Lot Size: 60.37 x 153.25 Feet
Attached Garage
Price comparison with similar homes in Brampton
Compared to 145 similar homes
60.6% Higher↑
Market Avg. of (145 similar homes)
$1,108,069
Note * Price comparison is based on the similar properties listed in the area and may not be accurate. Consult licences real estate agent for accurate comparison
Room Information
| Room Type | Features | Level |
|---|---|---|
| Dining Room 3.9 x 4.4 m | Crown Moulding, Hardwood Floor, Leaded Glass | Main |
| Kitchen 3.6 x 4.9 m | Granite Counters, Centre Island, Skylight | Main |
| Primary Bedroom 4.3 x 7.3 m | 5 Pc Ensuite, 2 Way Fireplace, Hardwood Floor | Main |
| Bedroom 2 3.1 x 3.8 m | Hardwood Floor, Leaded Glass, Closet | Main |
| Bedroom 3 5.6 x 3.6 m | Closet, Window, Crown Moulding | Lower |
Client Remarks
Welcome to this luxurious, custom-built executive bungalow by Arthur Blakey, situated in the highly sought-after Streetsville Glen neighborhood. Offering close to 4,000sq.ft of finished living space, this beautiful home sits on a spacious 60 x 153 ft lot backing onto serene conservation land a true country retreat within the city. Step inside through the grand foyer to discover an open-concept layout featuring hardwood flooring, extensive crown molding throughout, and abundant pot lights. The main floor boasts elegant living & dining spaces as well as the kitchen. A chef's dream with granite countertops, a center island, & high-end appliances including a fridge, cooktop, built-in oven, microwave, washer, dryer, & a central vacuum system. The living areas are adorned with a double-sided gas fireplace between the great room and primary bedroom & illuminated by three skylights, creating a bright & inviting ambiance. The fully finished basement offers a full bathroom, a wet bar, and room for 2 extra additional bedrooms, including a professionally designed 12x12 ft walk-in closet & changing room, as well as a separate 4x8 ft walk-in closet. It also features a large recreation room, a roughed-in walkout, & the same luxurious crown molding as the upper levels. Outside, the property features a beautifully landscaped, fully fenced backyard with a deck off the house & an interlocking patio ideal for outdoor entertaining. A four car patterned concrete driveway leading to a double car garage surrounded by elegant galvanized rod iron fencing for privacy & charm. An ABUS sound system runs throughout the home, all blinds, drapes & phantom screens are included. This home has been meticulously maintained. Perfectly located near a golf course, conservation areas, parks, public transit, schools, shopping, HWY 401/407, this exceptional home effortlessly combines luxury, privacy, and natural beauty.
Property Description
17 McNutt Street, Brampton, L6Y 5L3
Property type
Detached
Lot size
N/A acres
Style
Bungalow
Approx. Area
N/A Sqft
Home Overview
Last check for updates
Virtual tour
N/A
Basement information
Finished
Building size
N/A
Status
In-Active
Property sub type
Maintenance fee
$N/A
Year built
--
Walk around the neighborhood
17 McNutt Street, Brampton, L6Y 5L3Nearby Places

Angela Yang
Sales Representative, ANCHOR NEW HOMES INC.
English, Mandarin
Residential ResaleProperty ManagementPre Construction
Mortgage Information
Estimated Payment
$0 Principal and Interest
 Walk Score for 17 McNutt Street
Walk Score for 17 McNutt Street

Book a Showing
Tour this home with Angela
Frequently Asked Questions about McNutt Street
Recently Sold Homes in Brampton
Check out recently sold properties. Listings updated daily
See the Latest Listings by Cities
1500+ home for sale in Ontario
