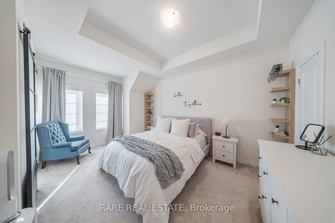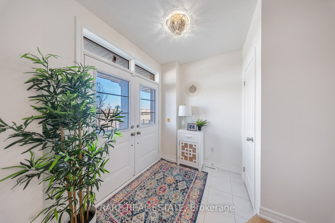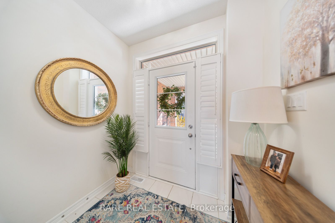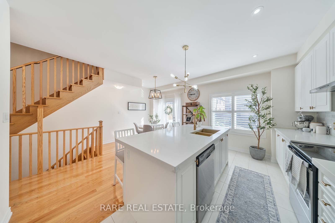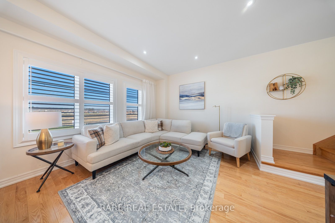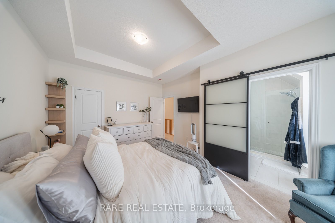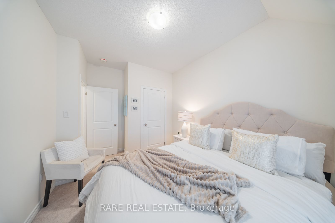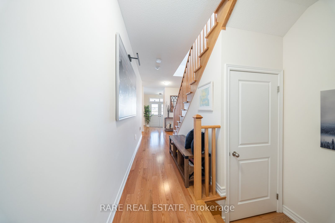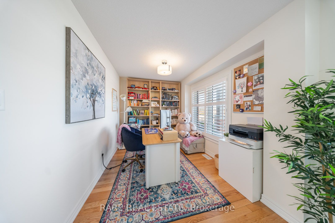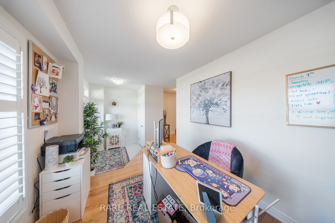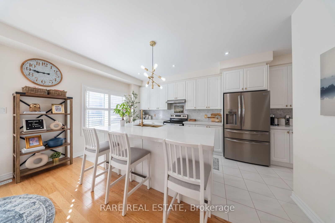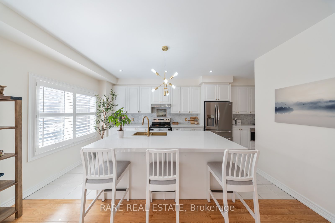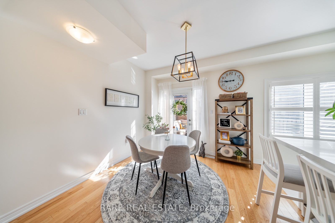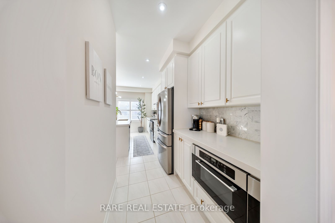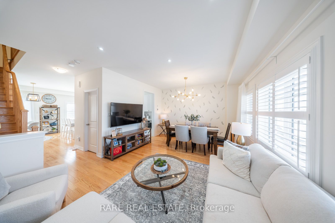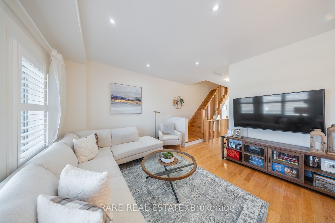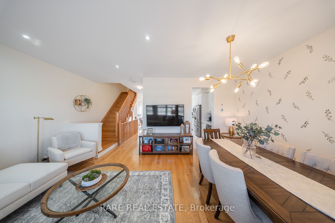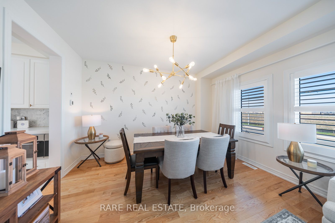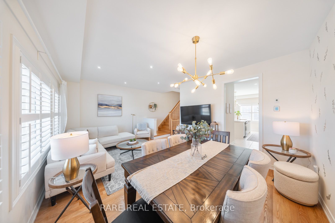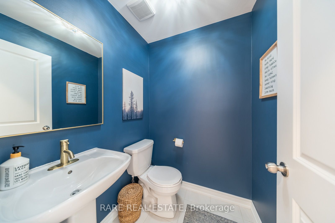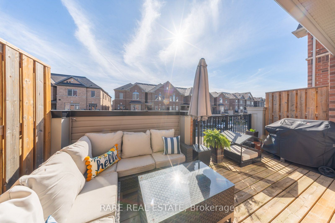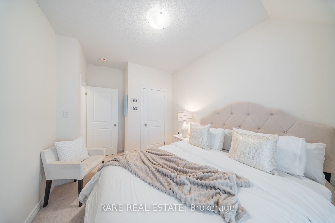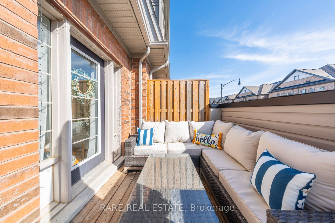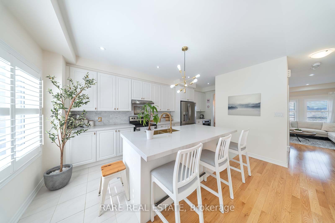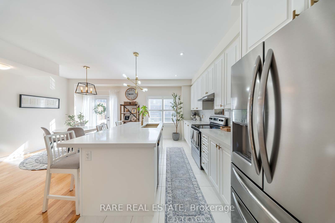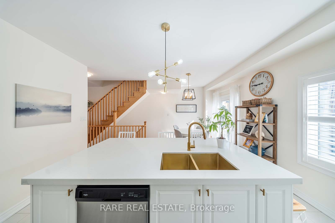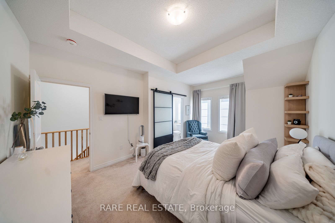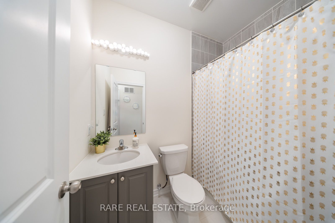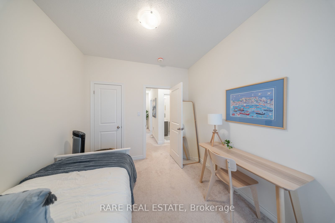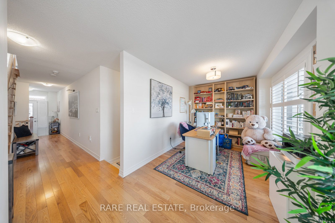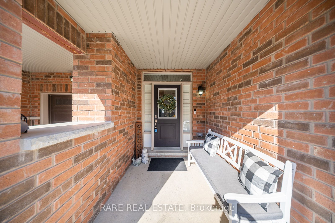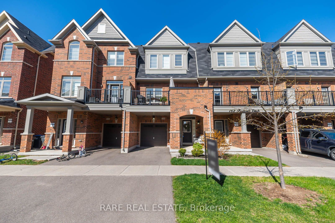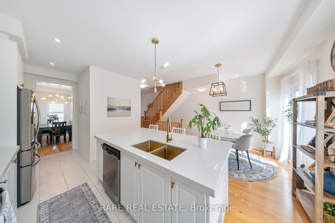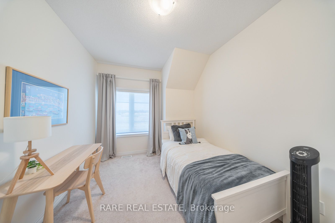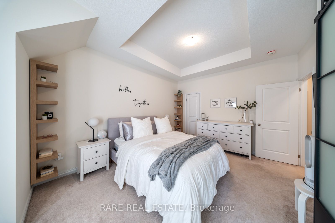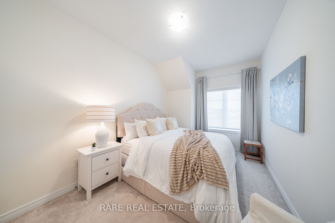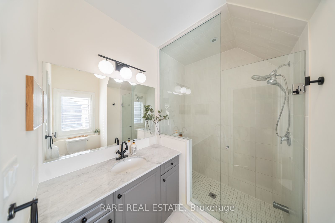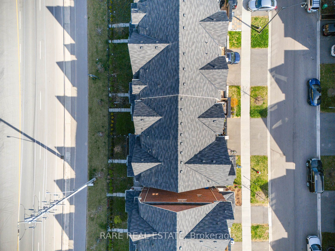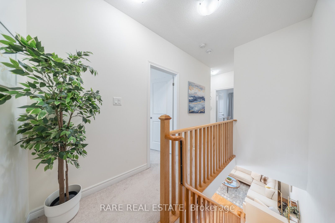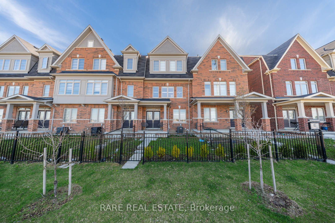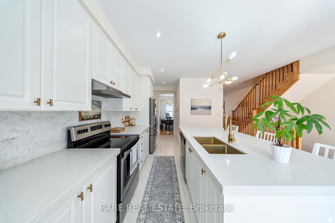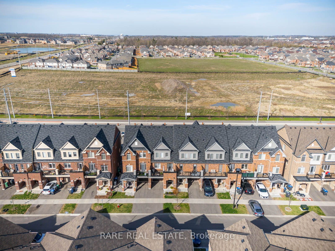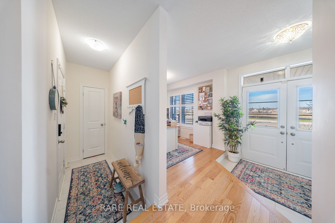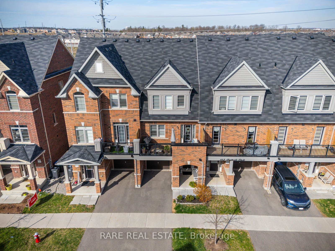
List Price: $799,999
160 Fruitvale Circle, Brampton, L7A 5C4
- By RARE REAL ESTATE
Att/Row/Townhouse|MLS - #W12123802|New
4 Bed
3 Bath
1500-2000 Sqft.
Lot Size: 19.71 x 52.57 Feet
Built-In Garage
Price comparison with similar homes in Brampton
Compared to 64 similar homes
-8.9% Lower↓
Market Avg. of (64 similar homes)
$878,197
Note * Price comparison is based on the similar properties listed in the area and may not be accurate. Consult licences real estate agent for accurate comparison
Room Information
| Room Type | Features | Level |
|---|---|---|
| Kitchen 2.5 x 4.51 m | Backsplash, Quartz Counter, Stainless Steel Appl | Upper |
| Living Room 5.73 x 3.96 m | Hardwood Floor, Window, Combined w/Dining | Upper |
| Dining Room 4.23 x 3.33 m | Hardwood Floor, Window, Pantry | Upper |
| Primary Bedroom 3.38 x 4.87 m | Window, 4 Pc Ensuite, Walk-In Closet(s) | Third |
| Bedroom 2 2.8 x 3.53 m | Window, Closet | Third |
| Bedroom 3 2.8 x 3.4 m | Window, Closet | Third |
Client Remarks
Upgrades You'll Love: 1. Expansive 9-ft kitchen island perfect for cooking, dining, and entertaining 2. Custom walk-in closet in the primary bedroom thoughtfully designed for maximum storage 3. Solid oak hardwood floors and stairs timeless elegance and durability 4. Smart home features WiFi-connected garage door opener & Honeywell thermostats 5. Carrera marble kitchen backsplash paired with gold sink and finishes a bold, stylish statement 6. Glass-enclosed ensuite shower adds a sleek, spa-like feel 7. Pot lights with dimmer switches set the perfect ambiance in every room. Beautifully upgraded 3-storey townhouse featuring 9-ft ceilings, a versatile den, and a private fenced backyard perfect for entertaining or relaxing. The open-concept kitchen is a chefs dream, showcasing quartz countertops, a stunning Carrera marble backsplash, gold hardware, and a matching gold sink, along with a spacious butlers pantry for added functionality. Spa-inspired bathrooms are finished with elegant Carrera marble, adding a touch of luxury throughout. Thoughtfully designed for both style and comfort, this home offers generous living space across all levels. Conveniently located just minutes from Hwy 410, top-rated schools, parks, and amenities ideal for families or professionals seeking modern, turnkey living.
Property Description
160 Fruitvale Circle, Brampton, L7A 5C4
Property type
Att/Row/Townhouse
Lot size
N/A acres
Style
3-Storey
Approx. Area
N/A Sqft
Home Overview
Last check for updates
Virtual tour
N/A
Basement information
Unfinished
Building size
N/A
Status
In-Active
Property sub type
Maintenance fee
$N/A
Year built
--
Walk around the neighborhood
160 Fruitvale Circle, Brampton, L7A 5C4Nearby Places

Angela Yang
Sales Representative, ANCHOR NEW HOMES INC.
English, Mandarin
Residential ResaleProperty ManagementPre Construction
Mortgage Information
Estimated Payment
$0 Principal and Interest
 Walk Score for 160 Fruitvale Circle
Walk Score for 160 Fruitvale Circle

Book a Showing
Tour this home with Angela
Frequently Asked Questions about Fruitvale Circle
Recently Sold Homes in Brampton
Check out recently sold properties. Listings updated daily
See the Latest Listings by Cities
1500+ home for sale in Ontario
