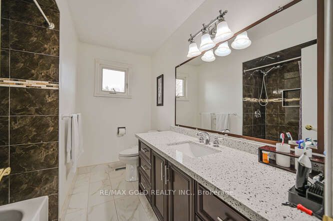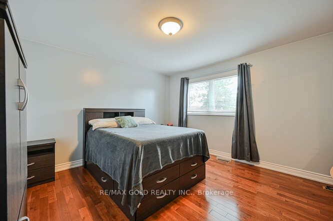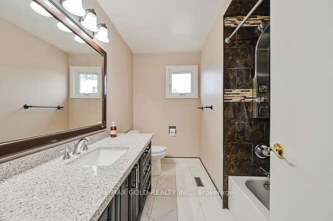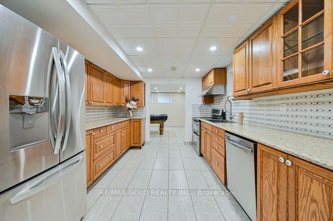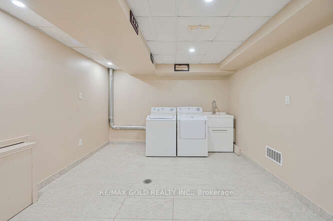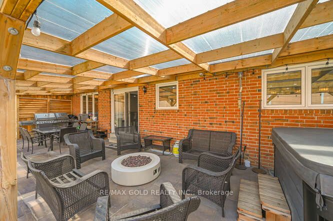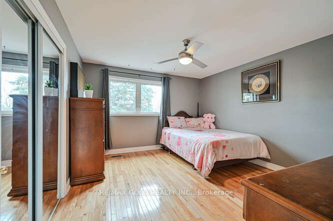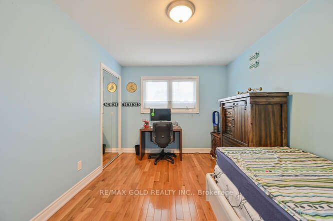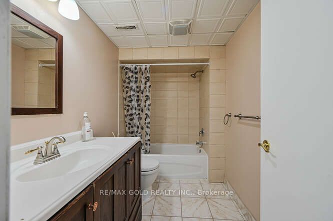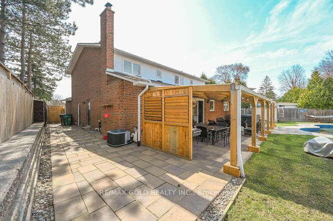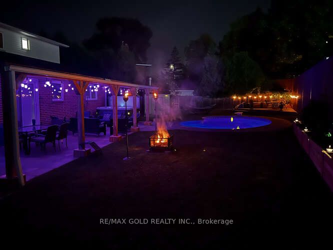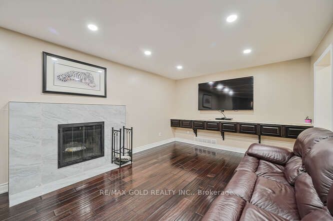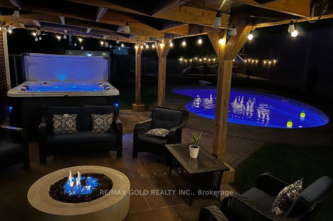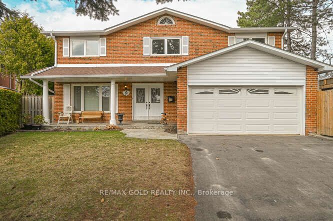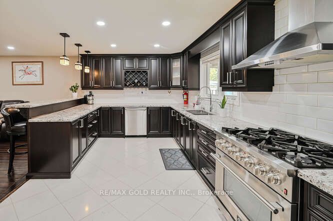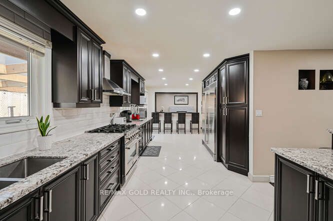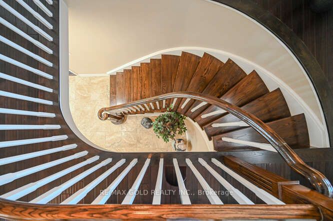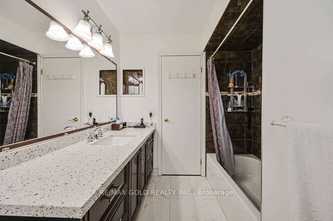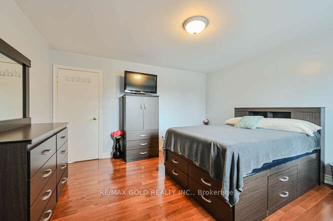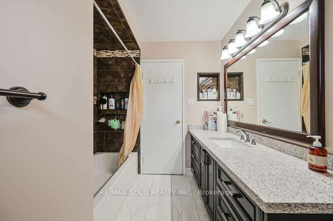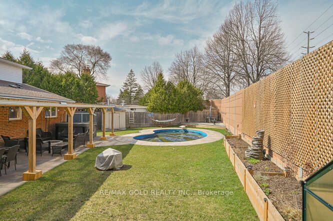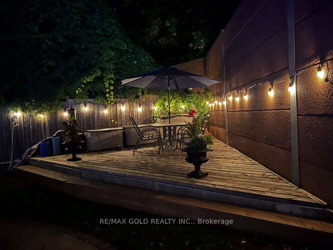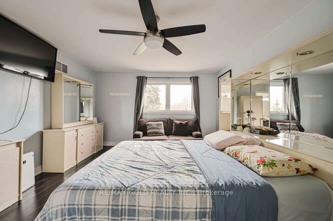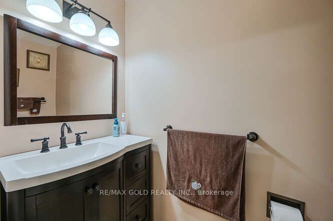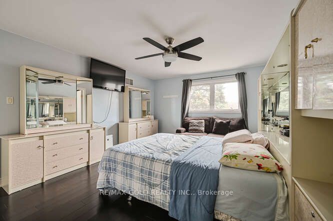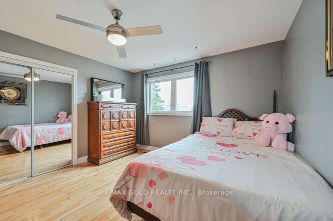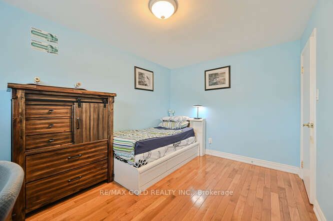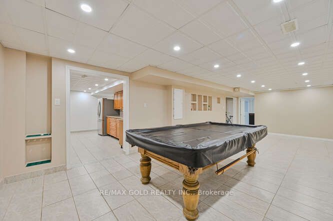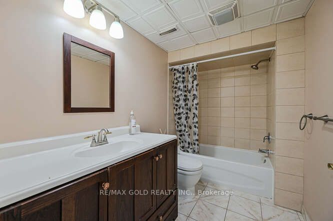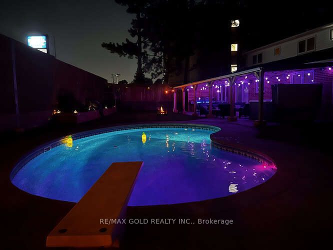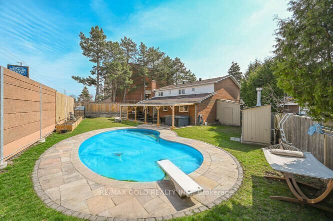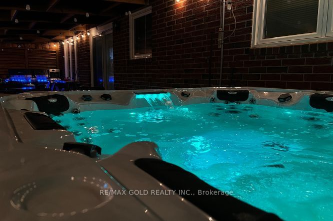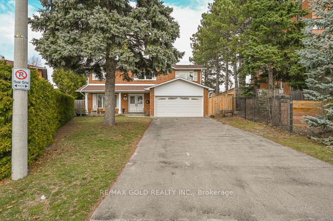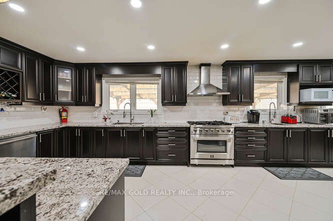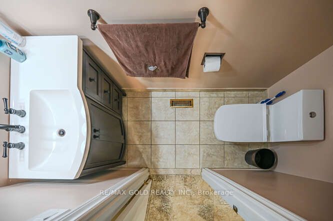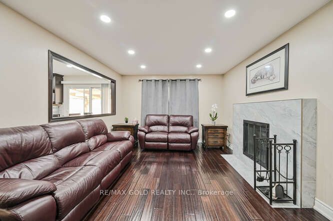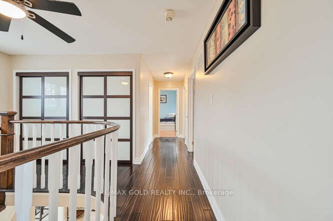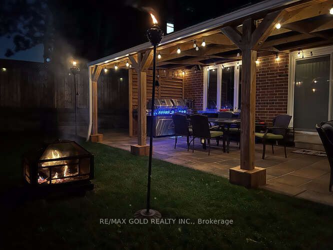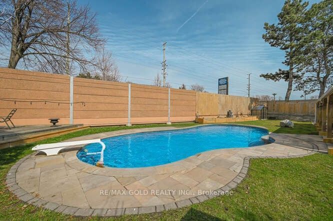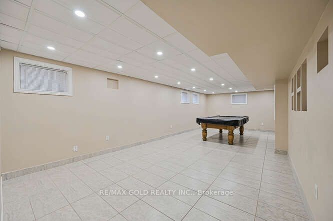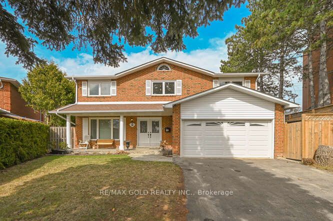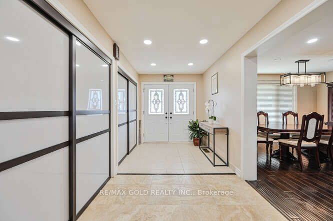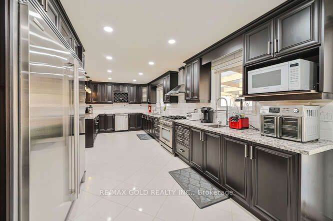
List Price: $1,250,000
16 Madrid Crescent, Brampton, L6S 2X4
- By RE/MAX GOLD REALTY INC.
Detached|MLS - #W12087186|New
5 Bed
4 Bath
2500-3000 Sqft.
Lot Size: 39.09 x 138.67 Feet
Attached Garage
Price comparison with similar homes in Brampton
Compared to 152 similar homes
-1.1% Lower↓
Market Avg. of (152 similar homes)
$1,263,895
Note * Price comparison is based on the similar properties listed in the area and may not be accurate. Consult licences real estate agent for accurate comparison
Room Information
| Room Type | Features | Level |
|---|---|---|
| Living Room 8.53 x 3.84 m | Hardwood Floor, Pot Lights, Combined w/Dining | Main |
| Kitchen 8.83 x 3.5 m | Stainless Steel Appl, Pantry, B/I Fridge | Main |
| Primary Bedroom 5.36 x 3.69 m | Hardwood Floor, 4 Pc Ensuite, Window | Second |
| Bedroom 2 3.69 x 4.08 m | Hardwood Floor, Window, Closet | Second |
| Bedroom 3 3.96 x 3.65 m | Hardwood Floor, Window, Closet | Second |
| Bedroom 4 4.14 x 2.92 m | Hardwood Floor, Window, Closet | Second |
| Bedroom 2.73 x 3.65 m | Window, Pot Lights | Basement |
| Kitchen 3.04 x 4.87 m | Stainless Steel Appl, Pot Lights, Ceramic Floor | Basement |
Client Remarks
Welcome to 16 Madrid, tucked away on corner on a quiet street, this fully renovated, lot of $$$$$ spent , all-brick detached home sits on an impressive deep lot and offers the perfect blend of luxury, space, and location. Step inside to find hardwood floors throughout, pot lights, and a massive chefs kitchen designed to impress featuring granite countertops, a breakfast bar, custom cabinetry, built-in fridge, high-end stainless steel appliances, and storage galore. Its a kitchen made for both entertaining and everyday functionality! Upstairs, you'll find 4 spacious bedrooms with hardwood floors and renovated bathrooms with premium finishes. Primary bedroom is your private retreat featuring a spacious layout with a 4-piece ensuite. The finished basement is a full in-law suite, complete with a huge rec room, bedroom, 3-piece bathroom, a full-size kitchen with stainless steel appliances, and a separate laundry perfect for extended family or income potential. The backyard oasis is where this home truly shines designed for entertainment fit for kings and queens, featuring a swimming pool, hot tub, deck, outdoor fireplace, and beautifully landscaped areas for relaxing and hosting. And the location? Unbeatable. With a plaza next door, Professors Lake, Brampton Civic Hospital around the corner, schools, parks, and transit just steps away, this home is the definition of convenience meets comfort! Don't Miss it!
Property Description
16 Madrid Crescent, Brampton, L6S 2X4
Property type
Detached
Lot size
N/A acres
Style
2-Storey
Approx. Area
N/A Sqft
Home Overview
Last check for updates
Virtual tour
N/A
Basement information
Finished
Building size
N/A
Status
In-Active
Property sub type
Maintenance fee
$N/A
Year built
2025
Walk around the neighborhood
16 Madrid Crescent, Brampton, L6S 2X4Nearby Places

Angela Yang
Sales Representative, ANCHOR NEW HOMES INC.
English, Mandarin
Residential ResaleProperty ManagementPre Construction
Mortgage Information
Estimated Payment
$0 Principal and Interest
 Walk Score for 16 Madrid Crescent
Walk Score for 16 Madrid Crescent

Book a Showing
Tour this home with Angela
Frequently Asked Questions about Madrid Crescent
Recently Sold Homes in Brampton
Check out recently sold properties. Listings updated daily
See the Latest Listings by Cities
1500+ home for sale in Ontario
