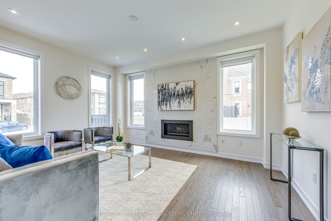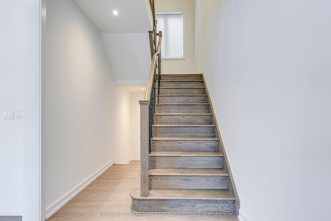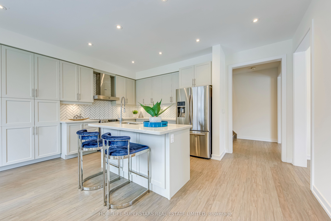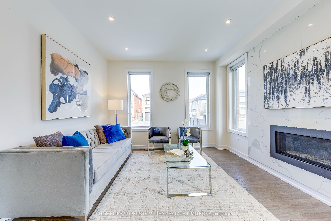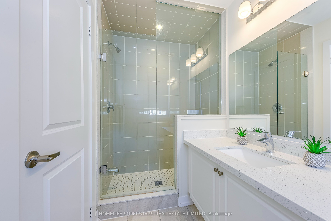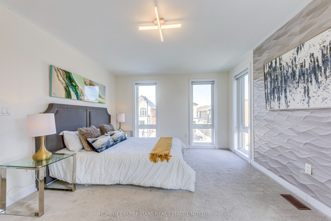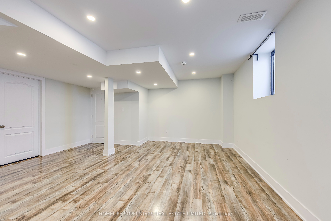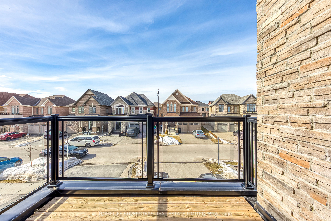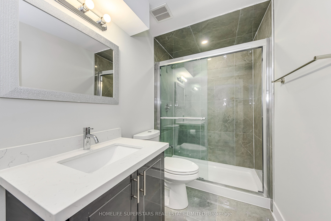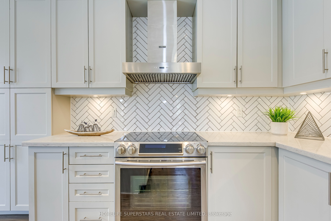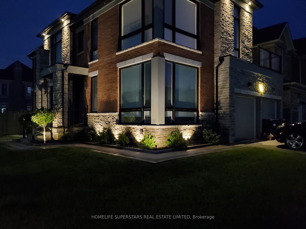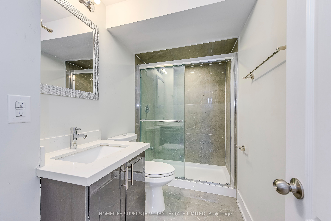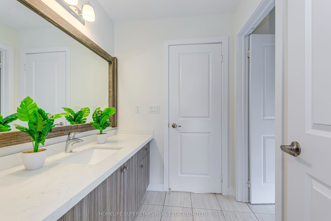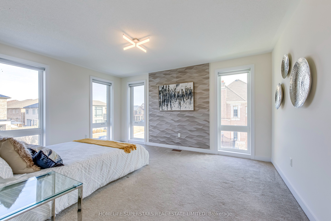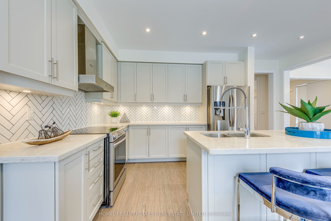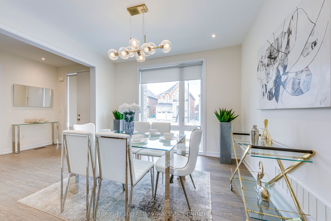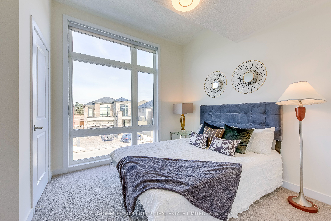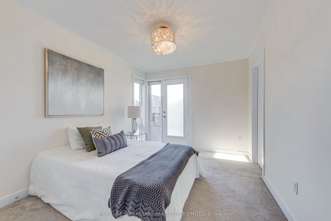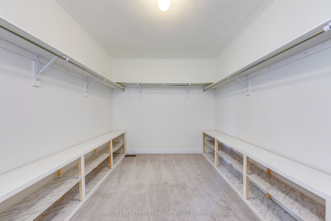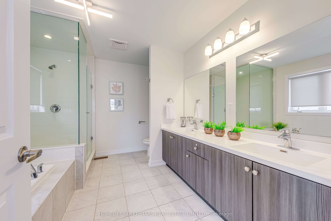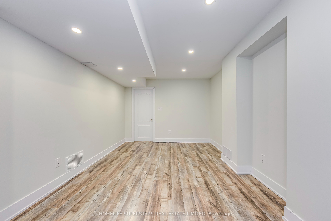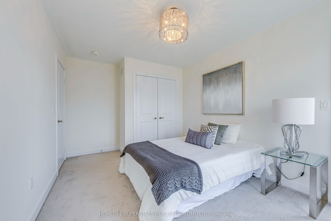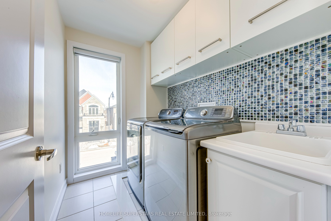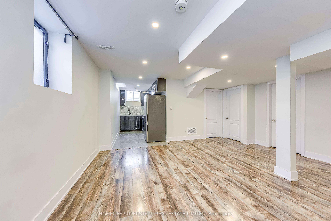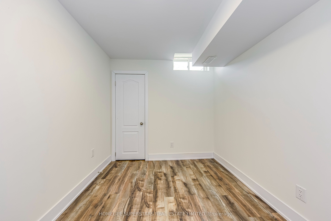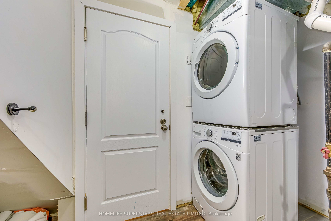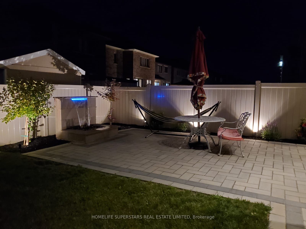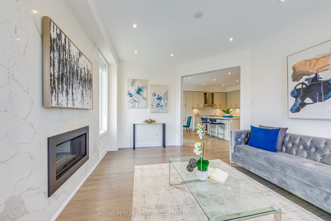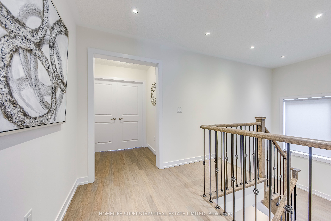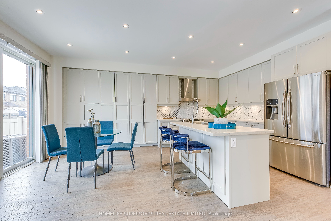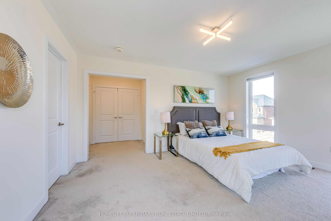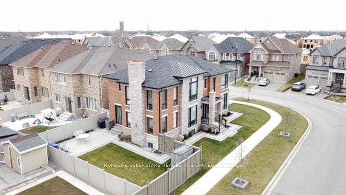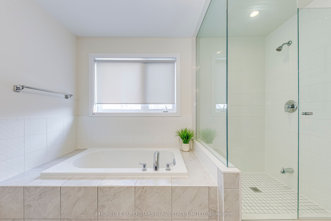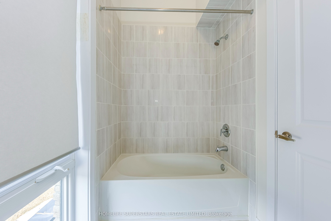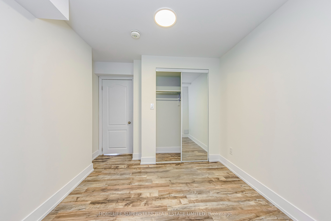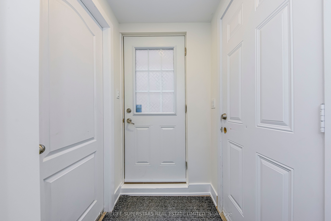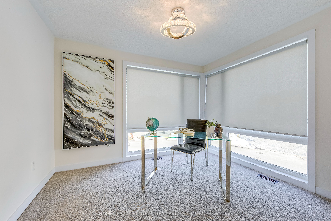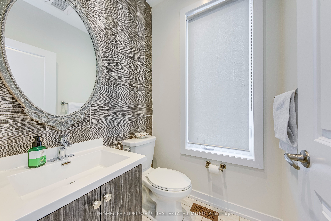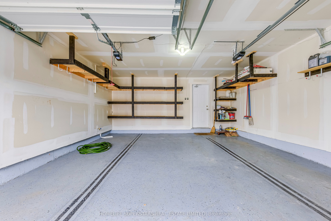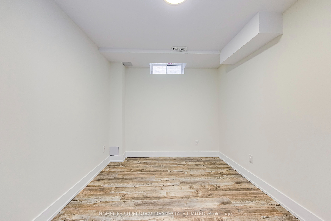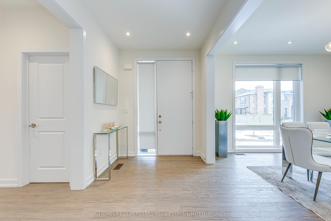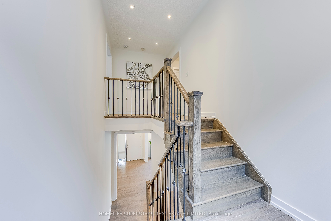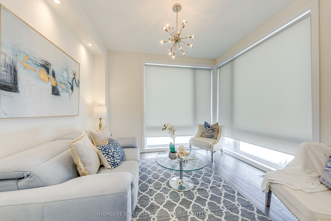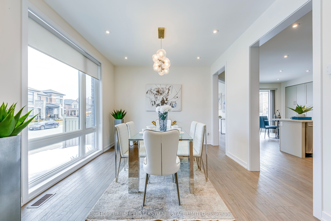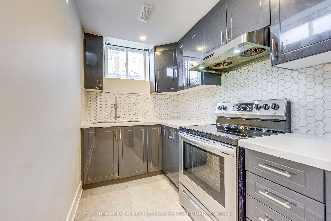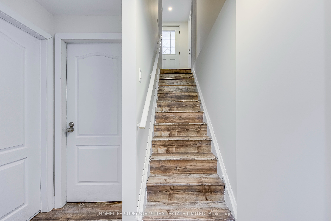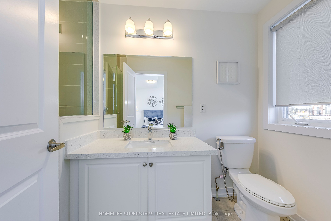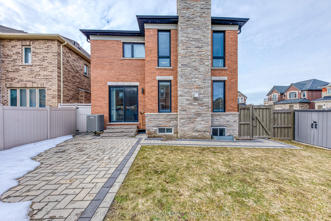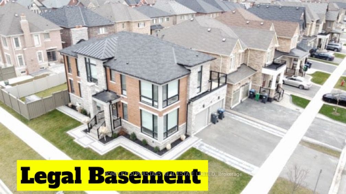
List Price: $1,999,000
15 Dalecrest Road, Brampton, L6X 5N3
24 days ago - By HOMELIFE SUPERSTARS REAL ESTATE LIMITED
Detached|MLS - #W12020028|Terminated
6 Bed
6 Bath
2500-3000 Sqft.
Lot Size: 58.92 x 98.98 Feet
Attached Garage
Price comparison with similar homes in Brampton
Compared to 22 similar homes
10.7% Higher↑
Market Avg. of (22 similar homes)
$1,805,295
Note * Price comparison is based on the similar properties listed in the area and may not be accurate. Consult licences real estate agent for accurate comparison
Room Information
| Room Type | Features | Level |
|---|---|---|
| Dining Room 3.35 x 3.66 m | Hardwood Floor | Main |
| Kitchen 4.98 x 2.74 m | Tile Floor | Main |
| Primary Bedroom 4.57 x 3.66 m | Walk-In Closet(s), 5 Pc Ensuite | Second |
| Bedroom 2 3.05 x 3.71 m | 4 Pc Ensuite | Second |
| Bedroom 3 3.51 x 3 m | Balcony | Second |
| Bedroom 2.21 x 2.26 m | Laminate | Basement |
| Bedroom 4 3.05 x 3.66 m | Window Floor to Ceiling | Second |
| Kitchen 2.74 x 1.57 m | Stainless Steel Appl | Basement |
Client Remarks
Welcome to 15 Dalecrest Road, a stunning executive home offering style, comfort, functionality & an unbeatable location. Step inside a large foyer & be greeted by a bright, spacious layout that exudes warmth & sophistication. The formal living & dining rooms feature elegant hardwood flooring, pot lights and modern light fixtures creating the perfect setting for entertaining guests. At the heart of the home is an open concept chef-inspired kitchen, complete w/ upgraded cabinets, Bianco Drift countertops, a large centre island, herringbone backsplash, and top-tier stainless steel appliances. The breakfast area & glass sliders lead to a serene outdoor escape with interlock patio, professional landscaping and a soothing water fountain ideal for morning coffee/outdoor dining. Adjacent to the kitchen, the spacious family room is bathed in natural light from the expansive windows. The Stone accent wall with a linear fireplace offers a cozy yet modern aesthetic look. A large powder room with upgraded vanity and accent wall completes the main level. Upstairs, the spectacular 2nd level features a luxurious primary suite w/ double-door entry, a large walk-in closet & a 5-pce spa-like ensuite w/ dual sinks, oversized shower & soaker tub. The second bedroom features a private 4-piece bath complete with a frameless glass shower enclosure. The remaining third and fourth bedrooms share a well-designed 4-pce bath, thoughtfully laid out w/ a separate shower & toilet area, a fantastic setup for a growing family. Convenient upper-level laundry comes complete with upper cabinets and backsplash for a polished look.The 2-bedroom finished legal basement features a full kitchen, 4-piece bath, a separate laundry and offers rental or in-law suite potential.Tenants will appreciate the central location. Added bonus, the basement has an additional large room with 4-peice ensuite bath, which can be used for storage or guest bedroom. Upgraded 2 car garage with epoxy flooring and shelves
Property Description
15 Dalecrest Road, Brampton, L6X 5N3
Property type
Detached
Lot size
< .50 acres
Style
2-Storey
Approx. Area
N/A Sqft
Home Overview
Last check for updates
54 days ago
Virtual tour
N/A
Basement information
Finished,Separate Entrance
Building size
N/A
Status
In-Active
Property sub type
Maintenance fee
$N/A
Year built
--
Walk around the neighborhood
15 Dalecrest Road, Brampton, L6X 5N3Nearby Places

Angela Yang
Sales Representative, ANCHOR NEW HOMES INC.
English, Mandarin
Residential ResaleProperty ManagementPre Construction
Mortgage Information
Estimated Payment
$1,599,200 Principal and Interest
 Walk Score for 15 Dalecrest Road
Walk Score for 15 Dalecrest Road

Book a Showing
Tour this home with Angela
Frequently Asked Questions about Dalecrest Road
Recently Sold Homes in Brampton
Check out recently sold properties. Listings updated daily
See the Latest Listings by Cities
1500+ home for sale in Ontario
