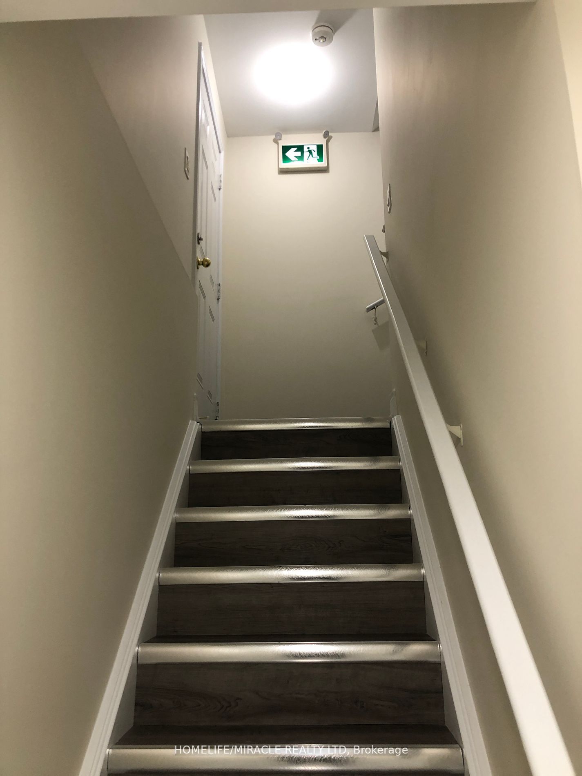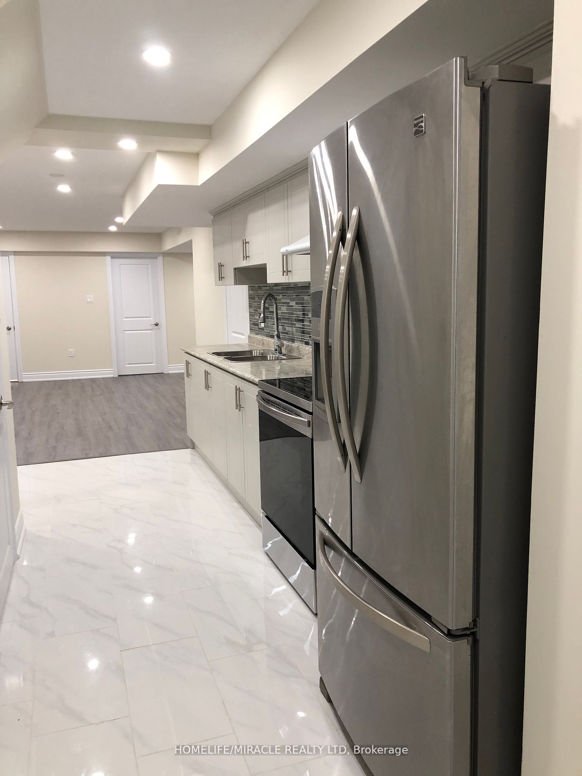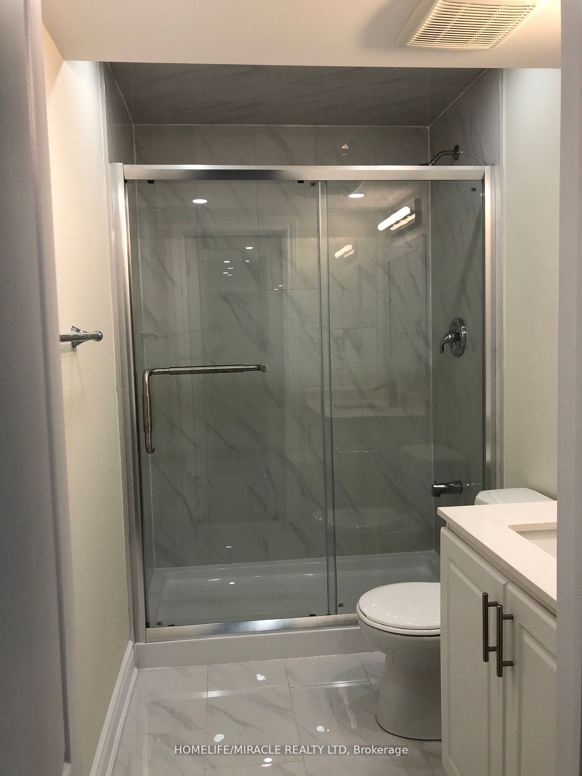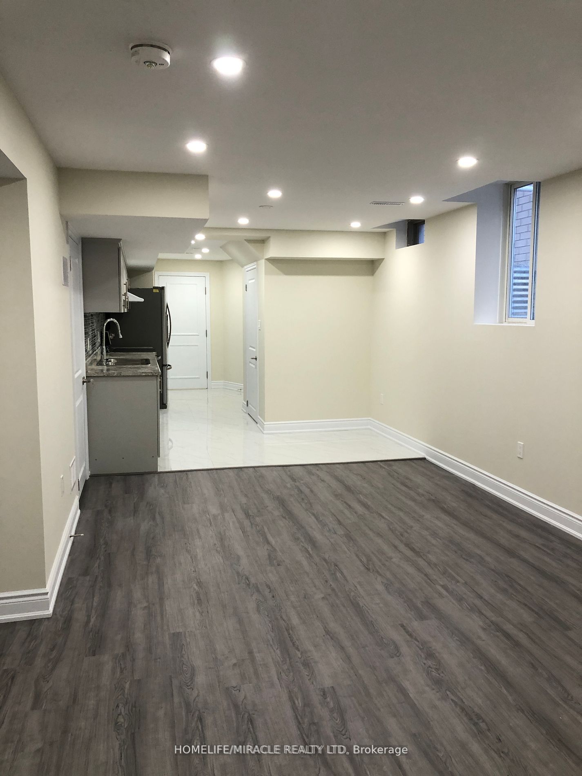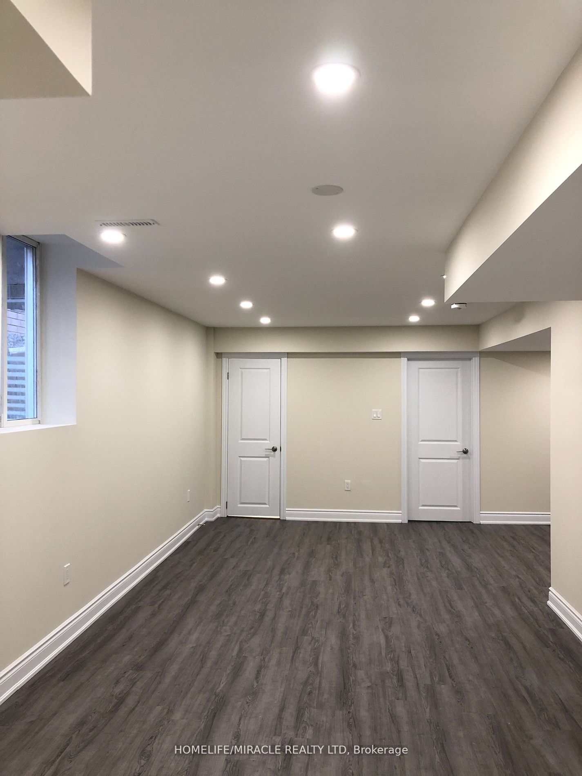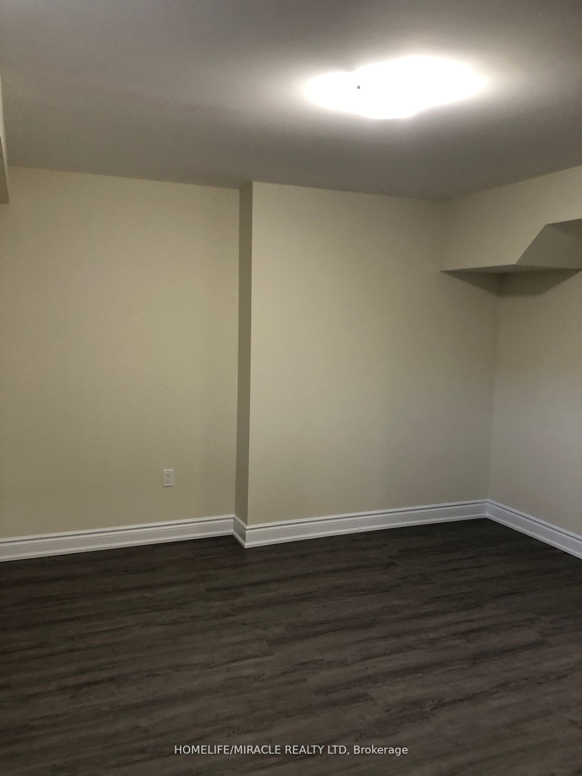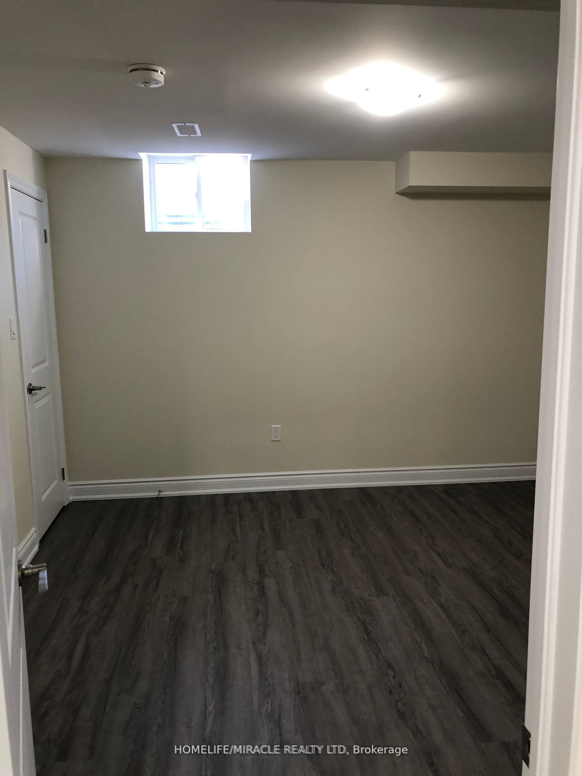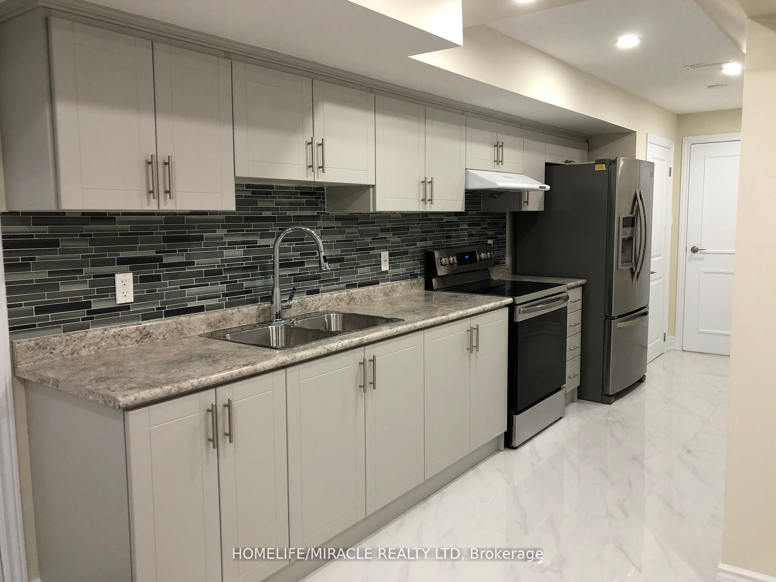
List Price: $1,900 /mo5% reduced
134 Castle Oaks Crossing N/A, Brampton, L6P 3V3
- By HOMELIFE/MIRACLE REALTY LTD
Detached|MLS - #W12027011|Price Change
2 Bed
1 Bath
Attached Garage
Room Information
| Room Type | Features | Level |
|---|---|---|
| Kitchen 3 x 1.5 m | Tile Floor, Combined w/Living | Basement |
| Living Room 4 x 4 m | Laminate, Pot Lights | Basement |
| Bedroom 3.04 x 3.04 m | Laminate, Pot Lights | Basement |
| Bedroom 3 x 3 m | Laminate, Pot Lights | Basement |
Client Remarks
Legal 2 bedroom basement apt. with new appliances. One(1) Parking Included, Separate Entrance With Walkway, Laminate Floors, Pot Lights, Nice Size Bedrooms, Large Windows, Gorgeous 3Pc Bathroom, Modern Kitchen W/ Full Sized Appliances And Full-Size Washer & Dryer. A Must See. Tenant responsible for 30% Utilities (Internet and cable are 100% Tenant). Close To Parks, Transit, Schools, Shopping, Community Centre, Transit, Highway 427.
Property Description
134 Castle Oaks Crossing N/A, Brampton, L6P 3V3
Property type
Detached
Lot size
N/A acres
Style
2-Storey
Approx. Area
N/A Sqft
Home Overview
Last check for updates
Virtual tour
N/A
Basement information
Apartment
Building size
N/A
Status
In-Active
Property sub type
Maintenance fee
$N/A
Year built
--
Walk around the neighborhood
134 Castle Oaks Crossing N/A, Brampton, L6P 3V3Nearby Places

Shally Shi
Sales Representative, Dolphin Realty Inc
English, Mandarin
Residential ResaleProperty ManagementPre Construction
 Walk Score for 134 Castle Oaks Crossing N/A
Walk Score for 134 Castle Oaks Crossing N/A

Book a Showing
Tour this home with Shally
Frequently Asked Questions about Castle Oaks Crossing N/A
Recently Sold Homes in Brampton
Check out recently sold properties. Listings updated daily
No Image Found
Local MLS®️ rules require you to log in and accept their terms of use to view certain listing data.
No Image Found
Local MLS®️ rules require you to log in and accept their terms of use to view certain listing data.
No Image Found
Local MLS®️ rules require you to log in and accept their terms of use to view certain listing data.
No Image Found
Local MLS®️ rules require you to log in and accept their terms of use to view certain listing data.
No Image Found
Local MLS®️ rules require you to log in and accept their terms of use to view certain listing data.
No Image Found
Local MLS®️ rules require you to log in and accept their terms of use to view certain listing data.
No Image Found
Local MLS®️ rules require you to log in and accept their terms of use to view certain listing data.
No Image Found
Local MLS®️ rules require you to log in and accept their terms of use to view certain listing data.
Check out 100+ listings near this property. Listings updated daily
See the Latest Listings by Cities
1500+ home for sale in Ontario
