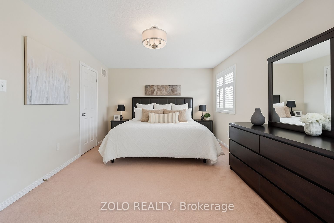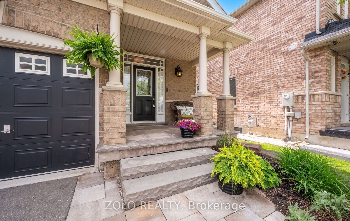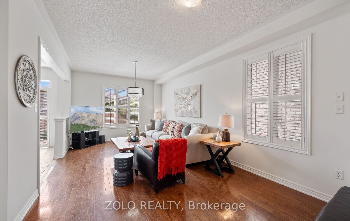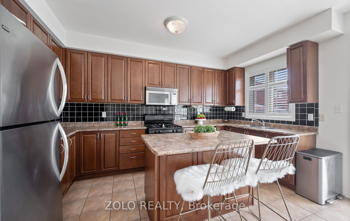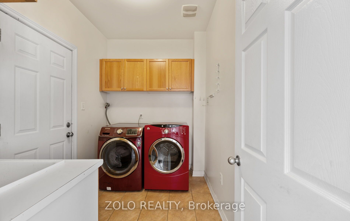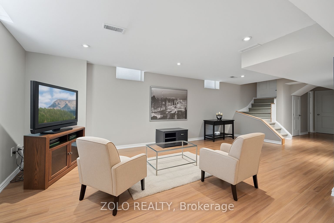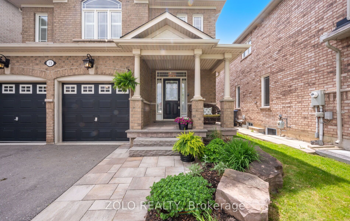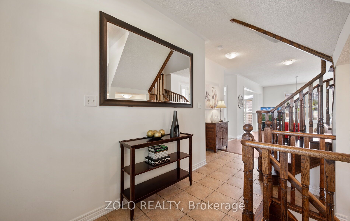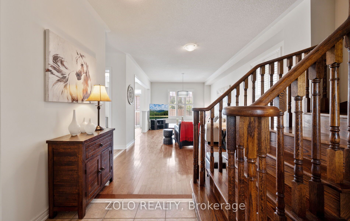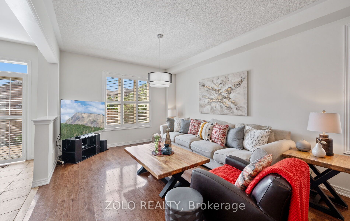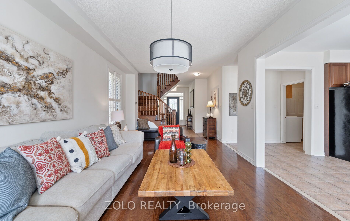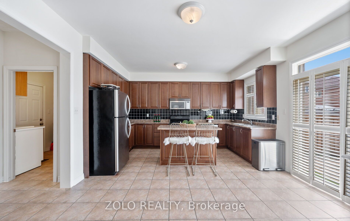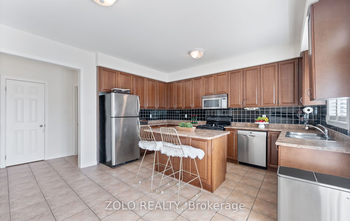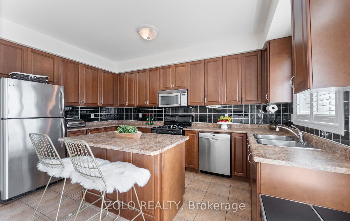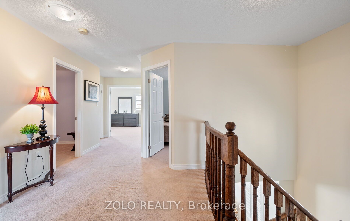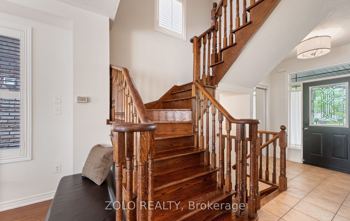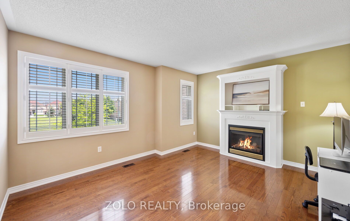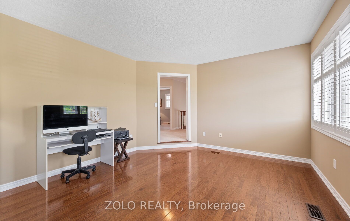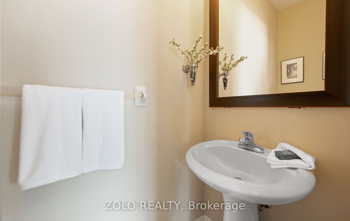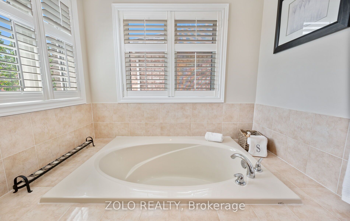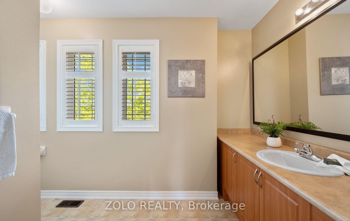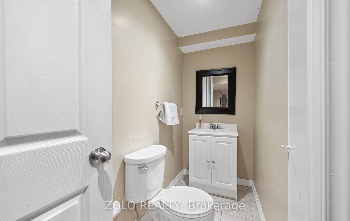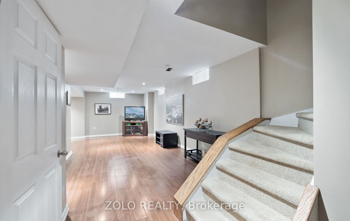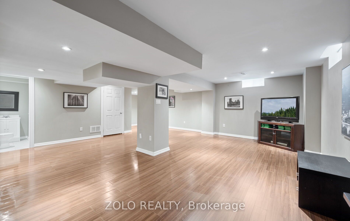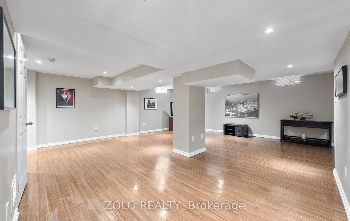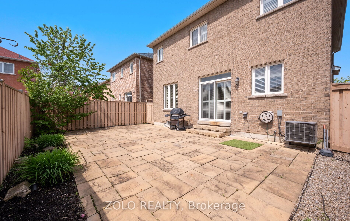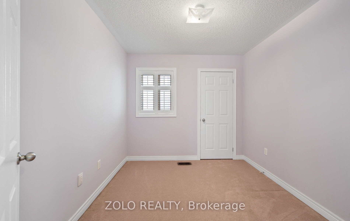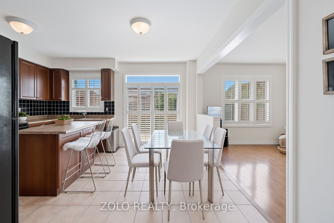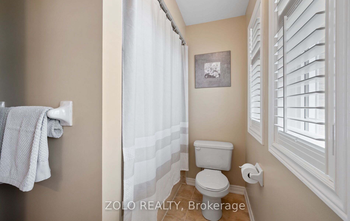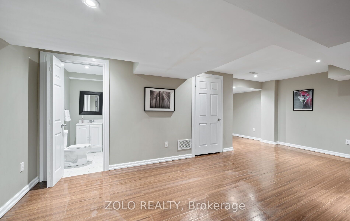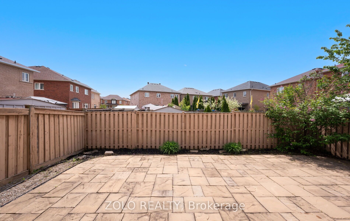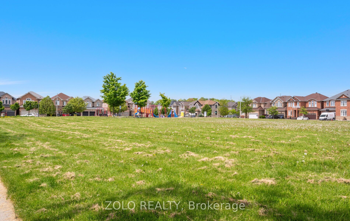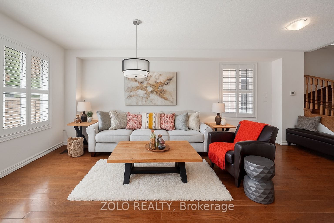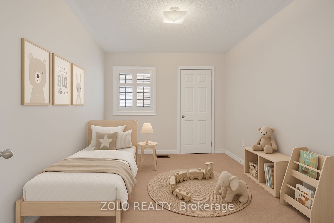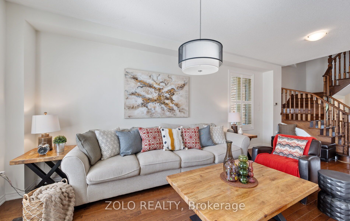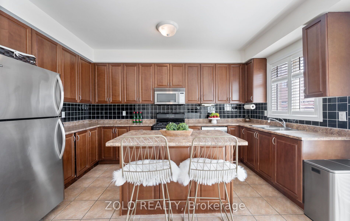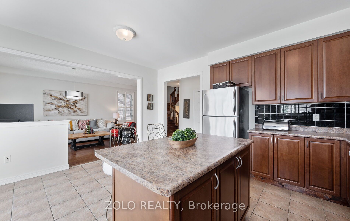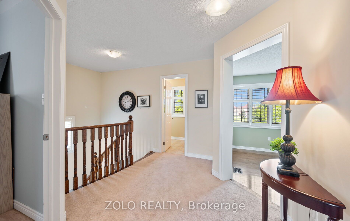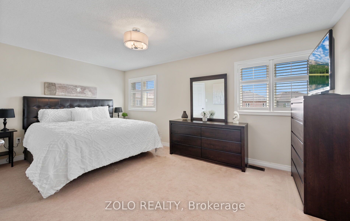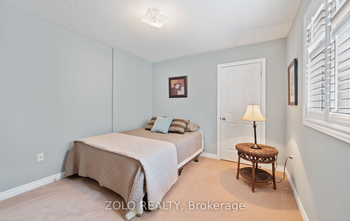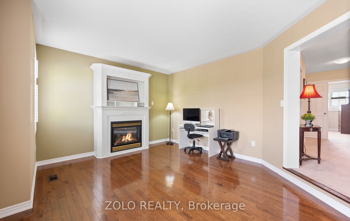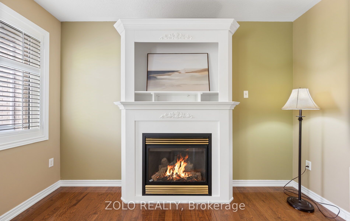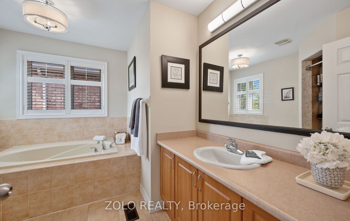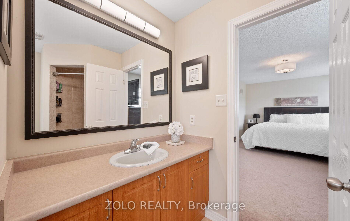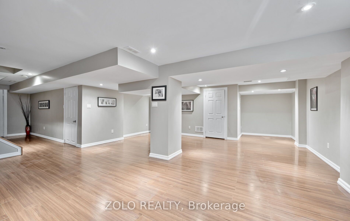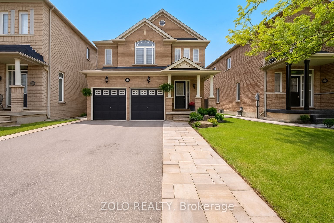
List Price: $1,000,000
13 Putnam Drive, Brampton, L7A 3S4
- By ZOLO REALTY
Detached|MLS - #W12188475|New
4 Bed
4 Bath
2000-2500 Sqft.
Lot Size: 36.1 x 85.32 Feet
Built-In Garage
Price comparison with similar homes in Brampton
Compared to 197 similar homes
-27.9% Lower↓
Market Avg. of (197 similar homes)
$1,387,650
Note * The price comparison provided is based on publicly available listings of similar properties within the same area. While we strive to ensure accuracy, these figures are intended for general reference only and may not reflect current market conditions, specific property features, or recent sales. For a precise and up-to-date evaluation tailored to your situation, we strongly recommend consulting a licensed real estate professional.
Room Information
| Room Type | Features | Level |
|---|---|---|
| Living Room 9.3 x 3.66 m | Combined w/Dining, Hardwood Floor, Open Concept | Main |
| Kitchen 4.62 x 5 m | Centre Island, Backsplash, Stainless Steel Appl | Main |
| Primary Bedroom 5.43 x 3.4 m | Broadloom, 4 Pc Ensuite, Walk-In Closet(s) | Second |
| Bedroom 2 3.7 x 3.23 m | Broadloom, Large Window, Large Closet | Second |
| Bedroom 3 3.06 x 2.8 m | Broadloom, Large Window, Large Closet | Second |
| Bedroom 4.75 x 4.11 m | Hardwood Floor, Fireplace, Combined w/Family | Second |
Client Remarks
Welcome To This Beautiful & Spacious Home In The Sought-After Fletcher's Meadow Community! Nestled On a Quiet, Family-Friendly Street And Overlooking a Serene Park, This Property Offers Up To 2,600 sq ft Of Living Space And Is Perfect For Growing Family Living And Entertaining. The Main Floor Features a Bright And Functional Layout With 9-ft Ceilings, Hardwood Floors, California Shutters, And a Large Living/Dining Area With Oversized Windows That Flood The Space With Natural Light. The Gracious Size Kitchen Boasts a Breakfast Island, Backsplash, Double Sink, Stainless Steel Appliances, And a Walk-Out To a Professionally Landscaped, Zero-Maintenance Backyard With Interlock Patio And Perennial Plants. The Generous Size Finished Basement Offers an Additional Bathroom, Pot Lights, A Lot Of Opportunities To Use According You Family Needs, Potential For a Separate Entrance Ideal For an In-Law Suite Or Extra Rental Income. Wide Porch Is Perfect For Enjoying Evenings And Watching Your Kids Playing In The Park. Upstairs, You'll Find a Spacious Landing Area And Spacious Bedrooms. The Primary Bedroom Includes a 4-Piece Ensuite With The Large Windows. A Versatile Upper-Level Bedroom/Family/Play Room With a Cozy Fireplace And Hardwood Flooring Provides Flexible Space For Your Family.Enjoy a Wide And Long Driveway With Two Parking Spaces. Beautifully Landscaped Front And Back Yard With Irrigation System That Require Minimal Upkeep.The Property Is Conveniently Located Close To Schools, Parks, Shopping, Dining, GO Stations, And With Easy Access To Highways This Is Your Opportunity To Own a Truly Exceptional Home In One Of Brampton's Most Desirable Neighbourhoods. Don't Miss Out Book Your Showing Today!
Property Description
13 Putnam Drive, Brampton, L7A 3S4
Property type
Detached
Lot size
N/A acres
Style
2-Storey
Approx. Area
N/A Sqft
Home Overview
Basement information
Finished
Building size
N/A
Status
In-Active
Property sub type
Maintenance fee
$N/A
Year built
2024
Walk around the neighborhood
13 Putnam Drive, Brampton, L7A 3S4Nearby Places

Angela Yang
Sales Representative, ANCHOR NEW HOMES INC.
English, Mandarin
Residential ResaleProperty ManagementPre Construction
Mortgage Information
Estimated Payment
$0 Principal and Interest
 Walk Score for 13 Putnam Drive
Walk Score for 13 Putnam Drive

Book a Showing
Tour this home with Angela
Frequently Asked Questions about Putnam Drive
Recently Sold Homes in Brampton
Check out recently sold properties. Listings updated daily
See the Latest Listings by Cities
1500+ home for sale in Ontario
