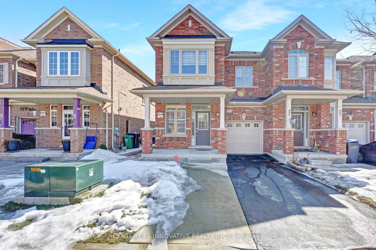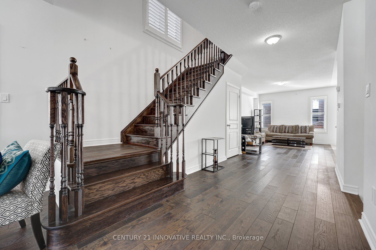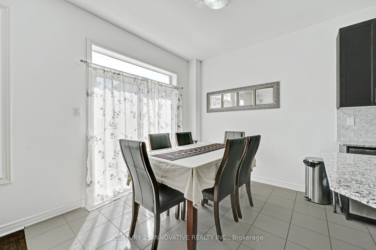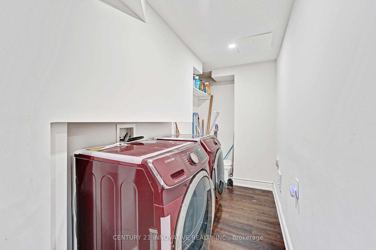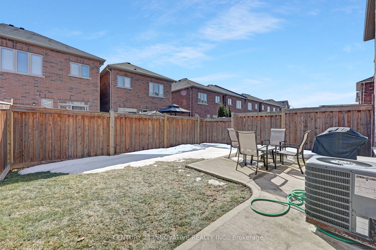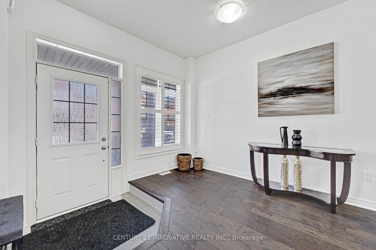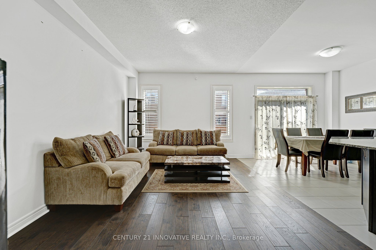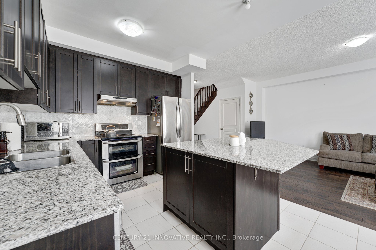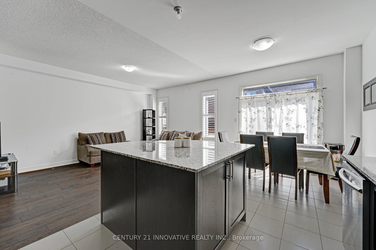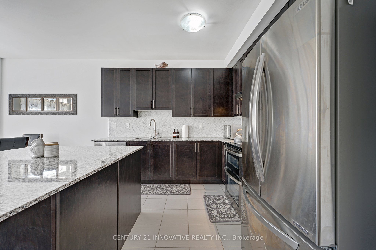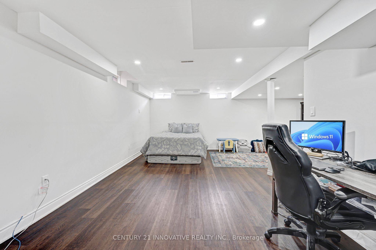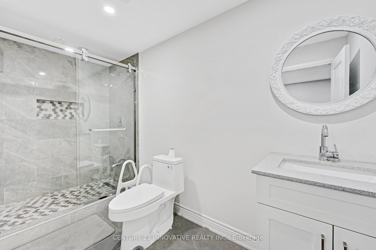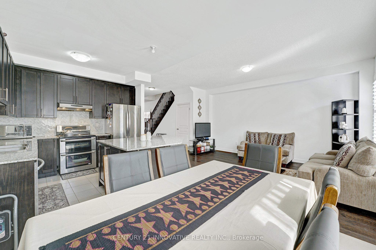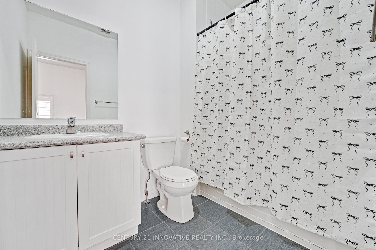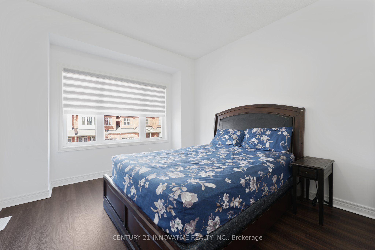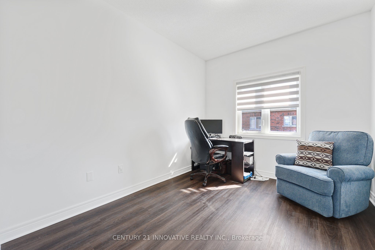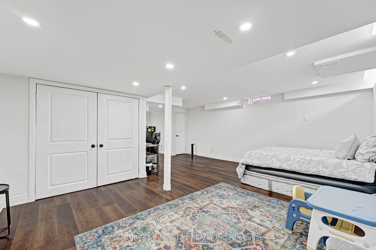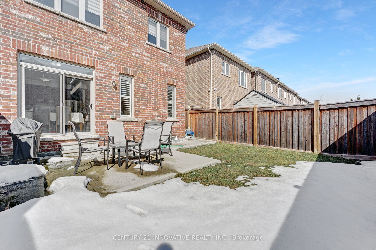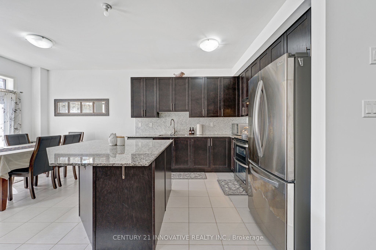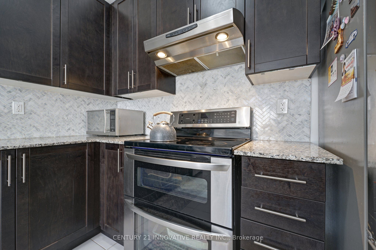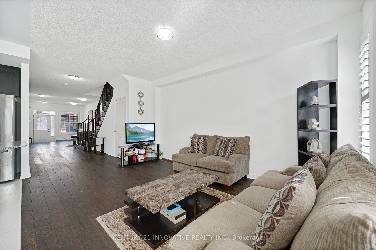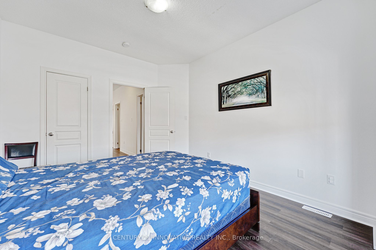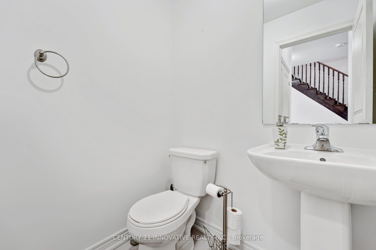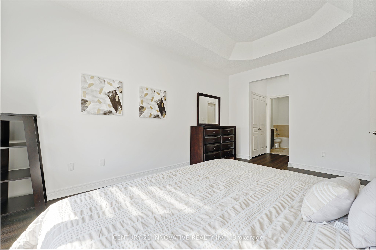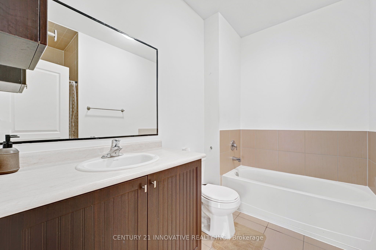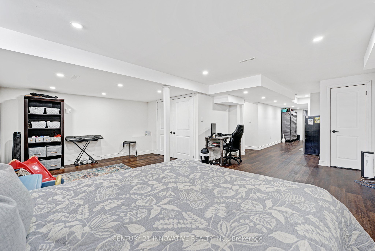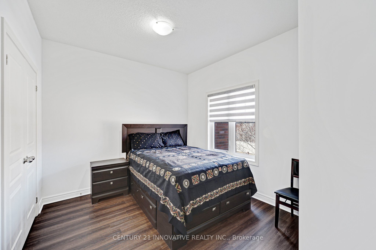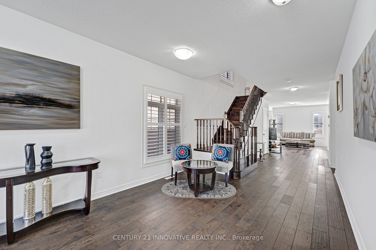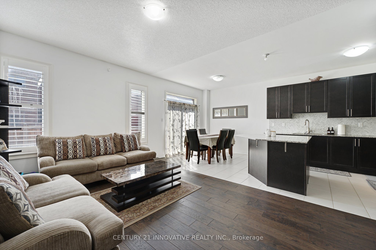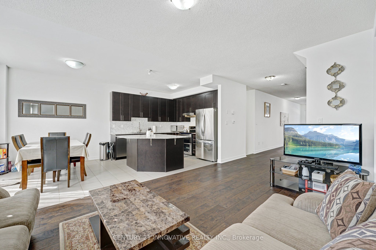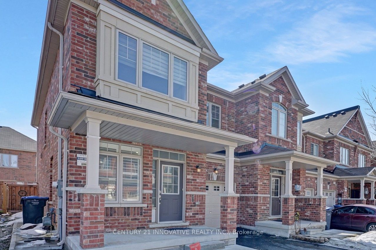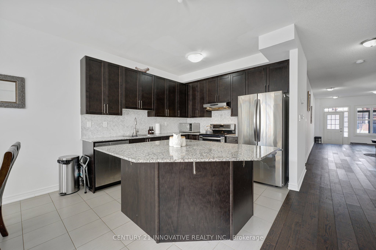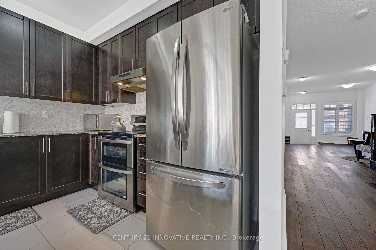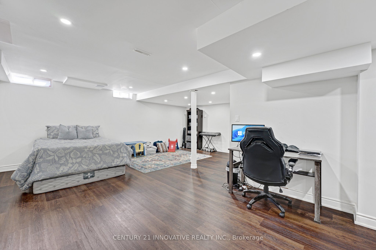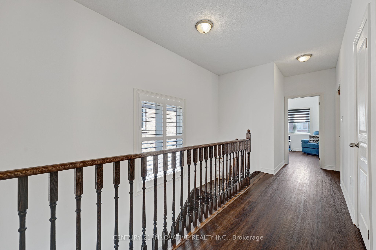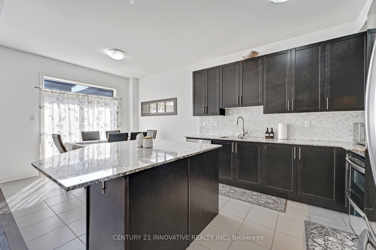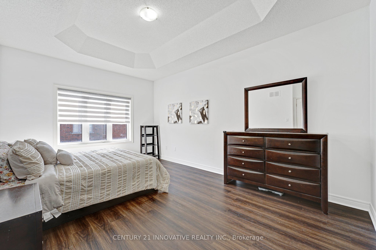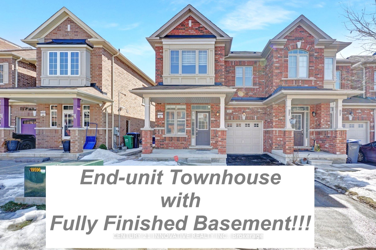
List Price: $949,000
13 Pritchard Road, Brampton, L7A 0Z7
- By CENTURY 21 INNOVATIVE REALTY INC.
Att/Row/Townhouse|MLS - #W12053562|New
4 Bed
4 Bath
Lot Size: 28 x 89 Feet
Attached Garage
Price comparison with similar homes in Brampton
Compared to 73 similar homes
6.8% Higher↑
Market Avg. of (73 similar homes)
$888,403
Note * Price comparison is based on the similar properties listed in the area and may not be accurate. Consult licences real estate agent for accurate comparison
Room Information
| Room Type | Features | Level |
|---|---|---|
| Dining Room 5.79 x 3.3 m | Main | |
| Bedroom 5.03 x 3.56 m | 5 Pc Ensuite | Second |
| Bedroom 2 3.05 x 3 m | 5 Pc Ensuite | Second |
| Bedroom 3 4.24 x 3.3 m | Second | |
| Bedroom 4 3.51 x 2.74 m | Second |
Client Remarks
4 bedroom 4 washroom (with fully finished basement!!!) END-UNIT Townhouse (as good as a semi- detached!) by Paradise Homes in the Upper Mount Pleasant subdivision, only 9 years old, being sold by original owners. This house has been meticulously taken care of by the owners and even freshly painted for you! No carpet in the entire house. Basement has potlights all over, laundry and a beautiful modern washroom. Since it is an end-unit, separate entrance can be made from the side to use it as a separate living space or for rental. California shutters on the main level, upgraded appliances, energy star windows, upgraded herringbone backsplash in the kitchen, Samsung Washer/Dryer, 9 ft ceiling on the second floor with recessed ceiling in the primary bedroom gives you an additional foot and feeling of airiness. In addition to en- suite washroom in the primary bedroom you also have his/her closets. Upgraded oak staircase from builder. No sidewalk to shovel. 2005 square ft of living space above grade + 750 sq ft of finished basement.
Property Description
13 Pritchard Road, Brampton, L7A 0Z7
Property type
Att/Row/Townhouse
Lot size
N/A acres
Style
2-Storey
Approx. Area
N/A Sqft
Home Overview
Last check for updates
Virtual tour
N/A
Basement information
Finished
Building size
N/A
Status
In-Active
Property sub type
Maintenance fee
$N/A
Year built
--
Walk around the neighborhood
13 Pritchard Road, Brampton, L7A 0Z7Nearby Places

Angela Yang
Sales Representative, ANCHOR NEW HOMES INC.
English, Mandarin
Residential ResaleProperty ManagementPre Construction
Mortgage Information
Estimated Payment
$0 Principal and Interest
 Walk Score for 13 Pritchard Road
Walk Score for 13 Pritchard Road

Book a Showing
Tour this home with Angela
Frequently Asked Questions about Pritchard Road
Recently Sold Homes in Brampton
Check out recently sold properties. Listings updated daily
See the Latest Listings by Cities
1500+ home for sale in Ontario
