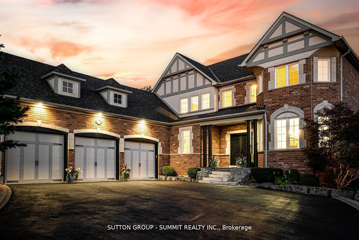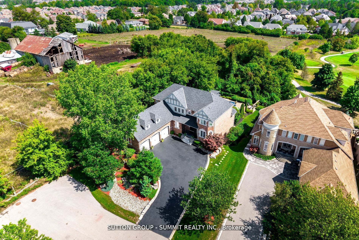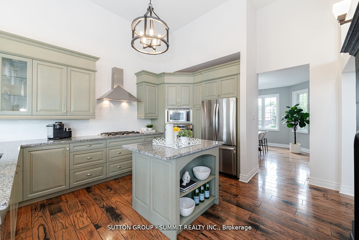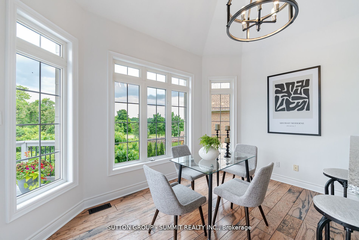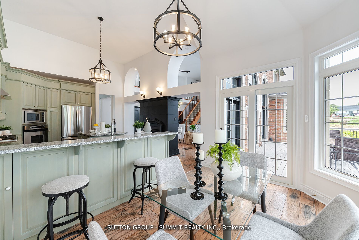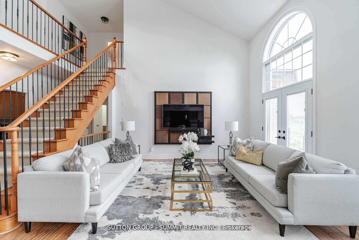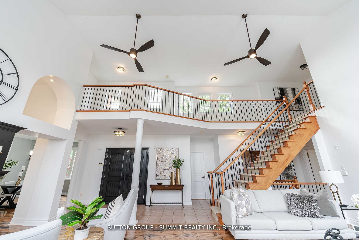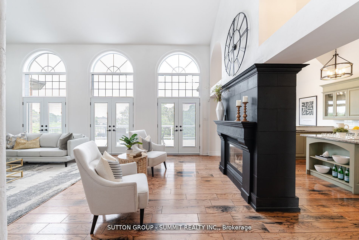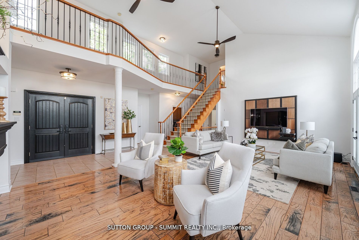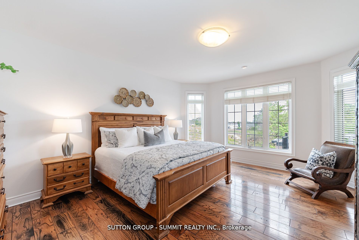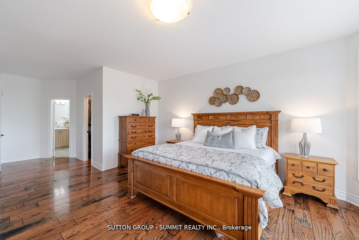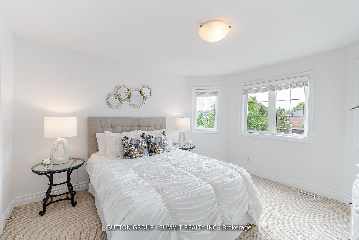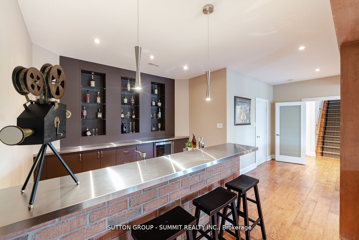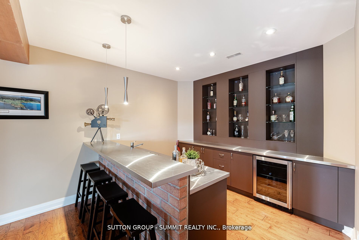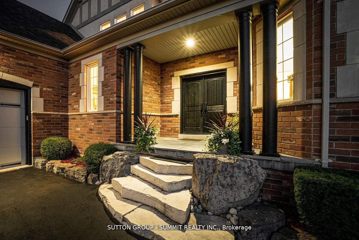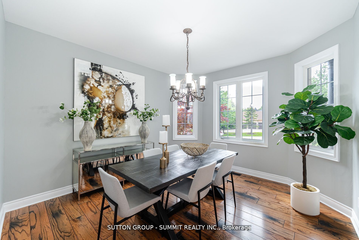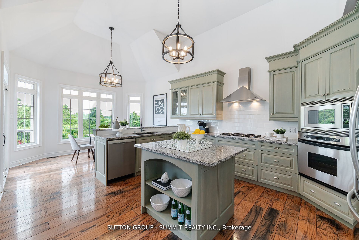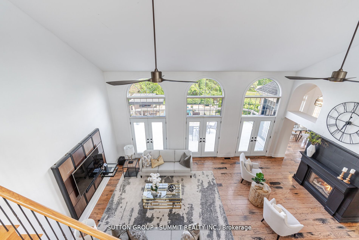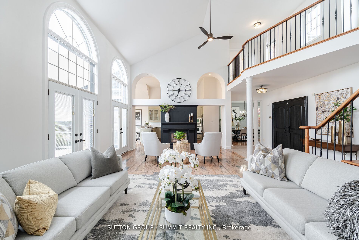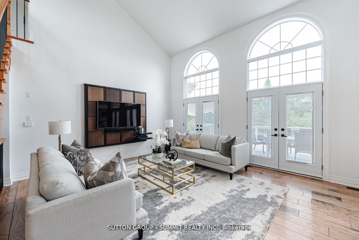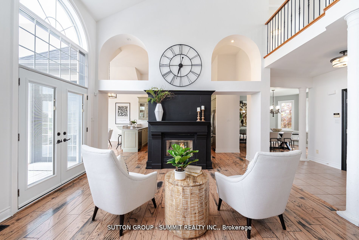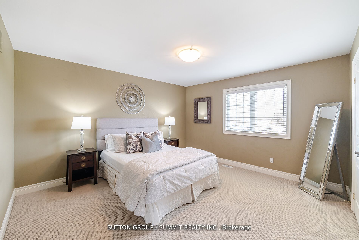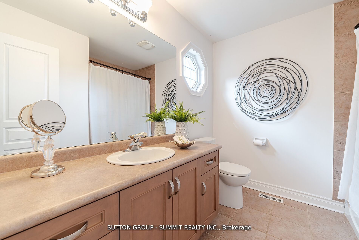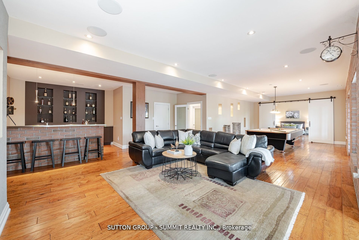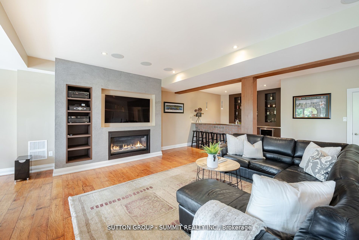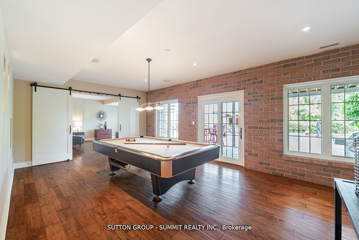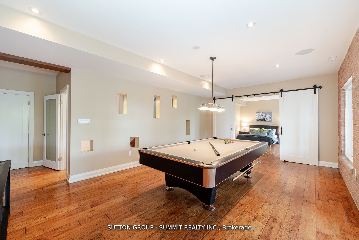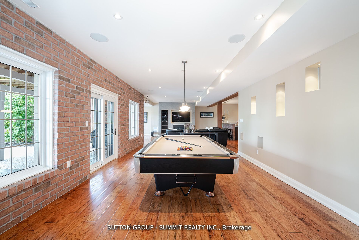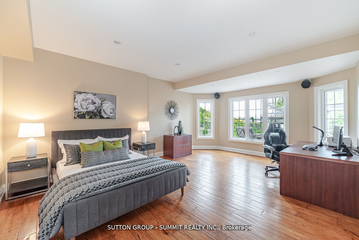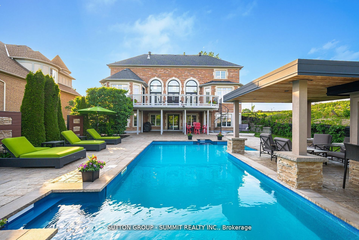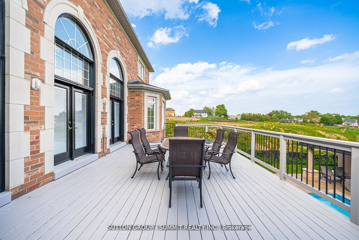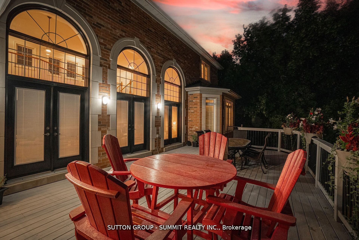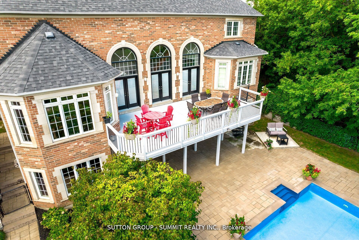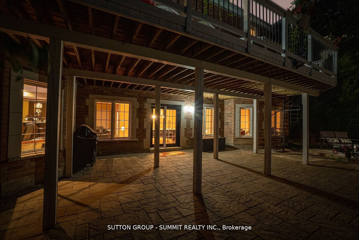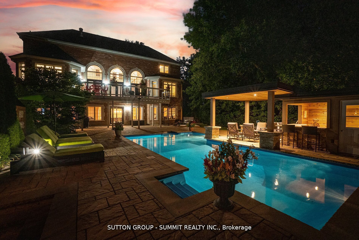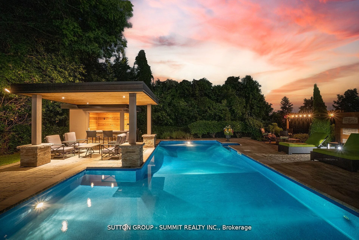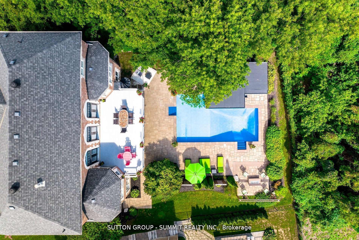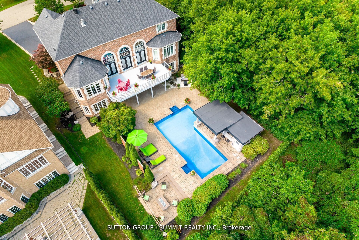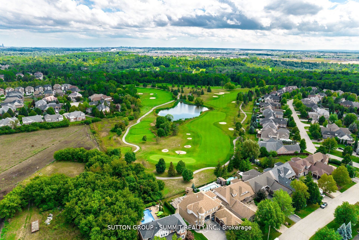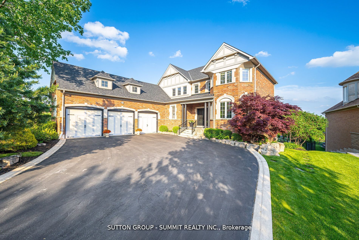
List Price: $2,399,900 4% reduced
13 Classic Drive, Brampton, L6Y 5G9
- By SUTTON GROUP - SUMMIT REALTY INC.
Detached|MLS - #W11951003|Price Change
4 Bed
4 Bath
3000-3500 Sqft.
Attached Garage
Price comparison with similar homes in Brampton
Compared to 135 similar homes
62.3% Higher↑
Market Avg. of (135 similar homes)
$1,479,072
Note * Price comparison is based on the similar properties listed in the area and may not be accurate. Consult licences real estate agent for accurate comparison
Room Information
| Room Type | Features | Level |
|---|---|---|
| Kitchen 4.24 x 4.06 m | Hardwood Floor, Centre Island, Stainless Steel Appl | Ground |
| Dining Room 3.98 x 3.67 m | Hardwood Floor, Large Window | Ground |
| Primary Bedroom 8.38 x 4.58 m | Hardwood Floor, 4 Pc Ensuite, Walk-In Closet(s) | Ground |
| Bedroom 2 4.63 x 4.18 m | Broadloom, Double Closet | Second |
| Bedroom 3 4.01 x 3.69 m | Broadloom, Double Closet | Second |
| Bedroom 4 6.11 x 4.4 m | Hardwood Floor, Pot Lights, Large Window | Basement |
Client Remarks
Welcome to 13 Classic Drive in prestigious Lionhead Estates. This is a one-of-a-kind, custom-designed home that backs onto the 4th green of the Legends course at Lionhead Golf Club. This bright and inviting home is perfectly positioned with a sunny southwest exposure. This exquisite property has a frontage of 89.17 feet and a depth of 159.06 feet and has over 5,000 sq ft of living space to enjoy. In addition, there is a professionally finished walk out basement with 9 footceilings, complete with a recreation room, with a stunning wet bar, fireplace, a large games room , as well as a 4th bedroom and craft room.$$$ has been invested into landscaping with the front yard featuring beautifully landscaped grounds, with armor stone, lush bushes, and trees including a spectacular Japanese Maple, which all compliment the X/Large driveway and the oversized triple car garage. The rear yard is truly jaw-dropping, meticulously landscaped, complete with a large 36 x 18 ft L-shaped saltwater pool, a massive interlock patio and walkways, and a gorgeous covered area with a bar, a fire table, and a spiral staircase. The staircase leads to a massive 40 x 16 8 deck with spectacular views of the golf course. From the deck into the house, there are 3 sets of double French doors with dramatic palladium windows. Once inside, you will find an amazing great room with a double-sided fireplace, which is open to the 2nd level above. The primary bedroom is conveniently located on the ground floor, and it has a 4-piece ensuite bath with an extra-large shower and a walk-in closet with organizers. On the 2nd level, there are two generously sized bedrooms and a large 4pc bathroom. The beautiful chef's kitchen has a vaulted ceiling, high-end stainless steel appliances, a double-sided fireplace, and granite countertops. Morning coffee can be served in the sun-filled breakfast area, and gourmet meals can be enjoyed in the formal dining room. A wonderful property that anyone would be proud to call home.
Property Description
13 Classic Drive, Brampton, L6Y 5G9
Property type
Detached
Lot size
N/A acres
Style
2-Storey
Approx. Area
N/A Sqft
Home Overview
Last check for updates
Virtual tour
N/A
Basement information
Finished with Walk-Out
Building size
N/A
Status
In-Active
Property sub type
Maintenance fee
$N/A
Year built
--
Walk around the neighborhood
13 Classic Drive, Brampton, L6Y 5G9Nearby Places

Shally Shi
Sales Representative, Dolphin Realty Inc
English, Mandarin
Residential ResaleProperty ManagementPre Construction
Mortgage Information
Estimated Payment
$0 Principal and Interest
 Walk Score for 13 Classic Drive
Walk Score for 13 Classic Drive

Book a Showing
Tour this home with Shally
Frequently Asked Questions about Classic Drive
Recently Sold Homes in Brampton
Check out recently sold properties. Listings updated daily
No Image Found
Local MLS®️ rules require you to log in and accept their terms of use to view certain listing data.
No Image Found
Local MLS®️ rules require you to log in and accept their terms of use to view certain listing data.
No Image Found
Local MLS®️ rules require you to log in and accept their terms of use to view certain listing data.
No Image Found
Local MLS®️ rules require you to log in and accept their terms of use to view certain listing data.
No Image Found
Local MLS®️ rules require you to log in and accept their terms of use to view certain listing data.
No Image Found
Local MLS®️ rules require you to log in and accept their terms of use to view certain listing data.
No Image Found
Local MLS®️ rules require you to log in and accept their terms of use to view certain listing data.
No Image Found
Local MLS®️ rules require you to log in and accept their terms of use to view certain listing data.
Check out 100+ listings near this property. Listings updated daily
See the Latest Listings by Cities
1500+ home for sale in Ontario
