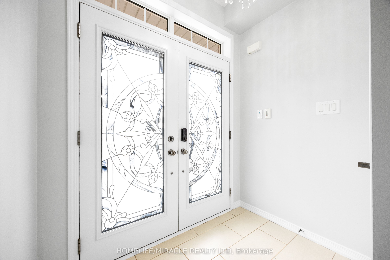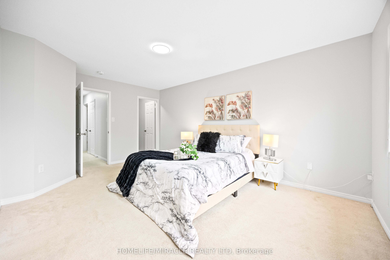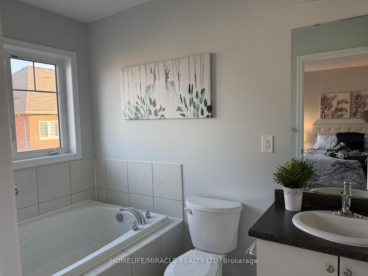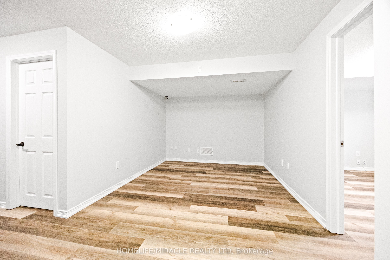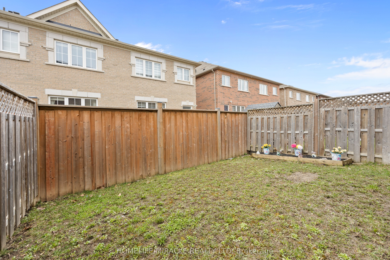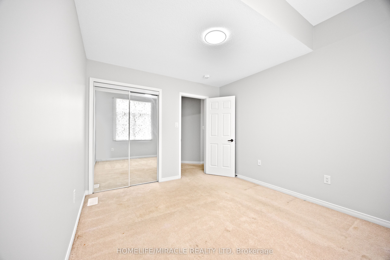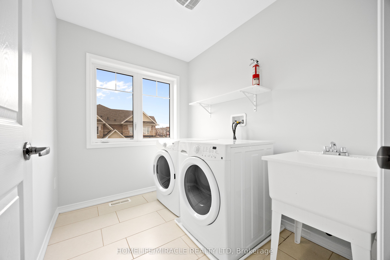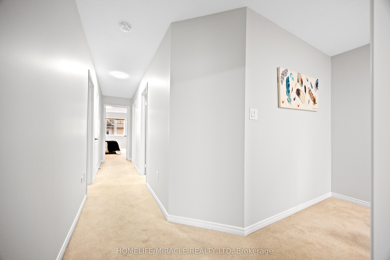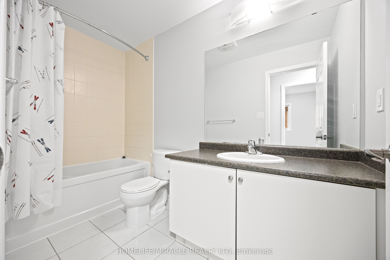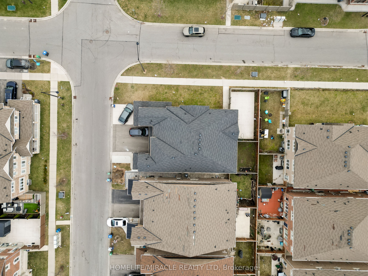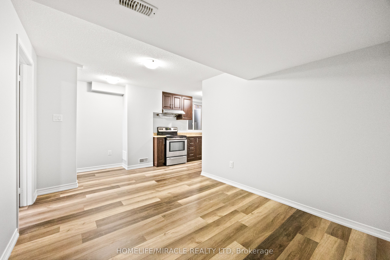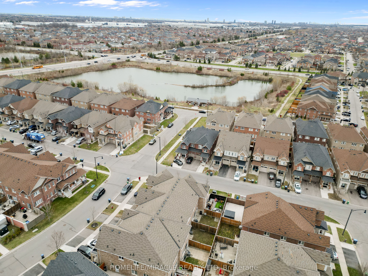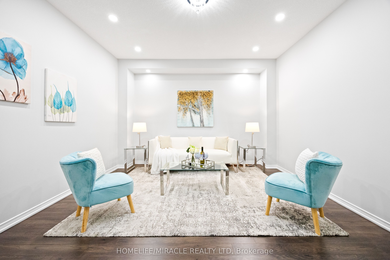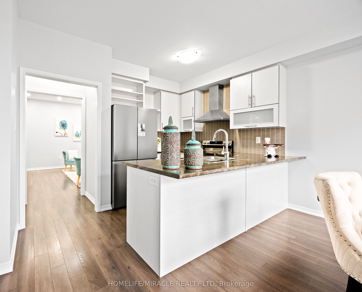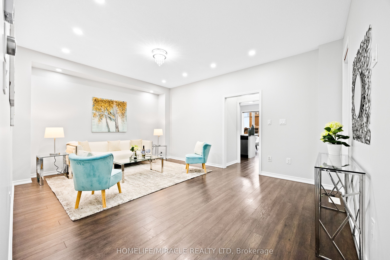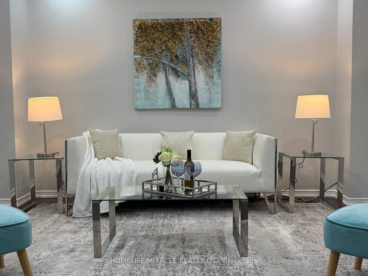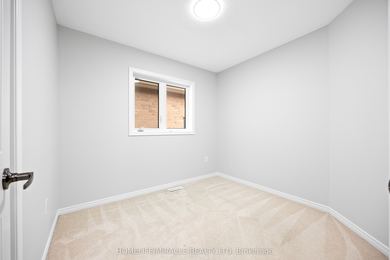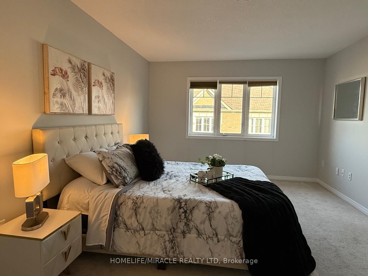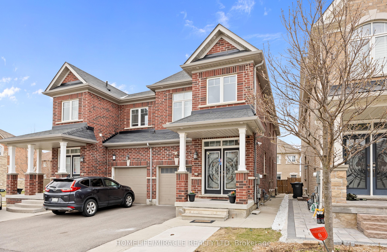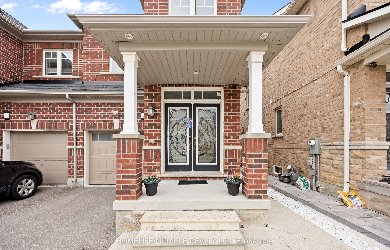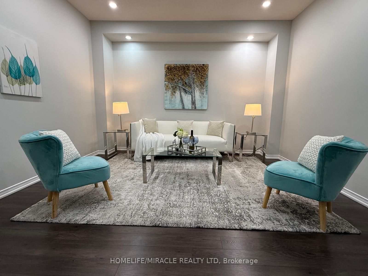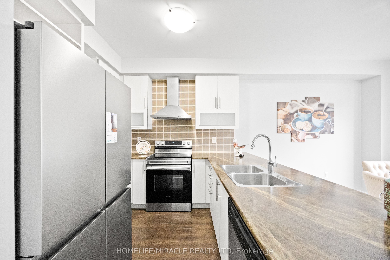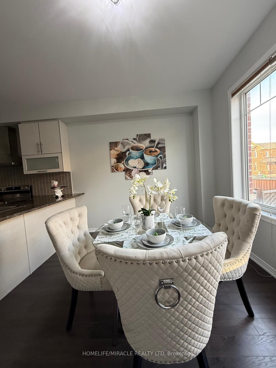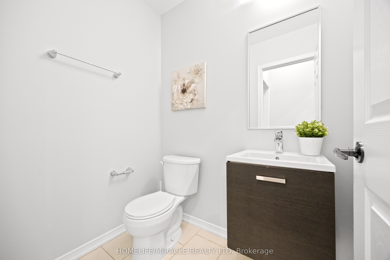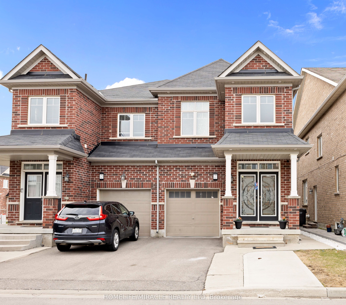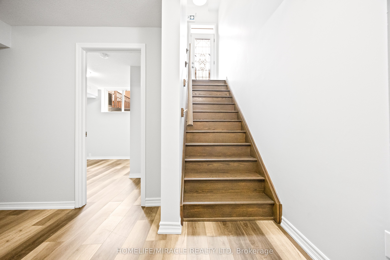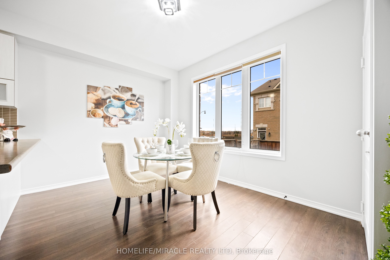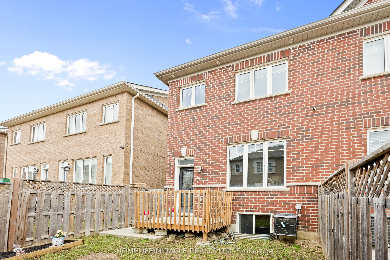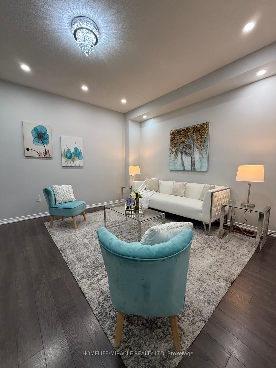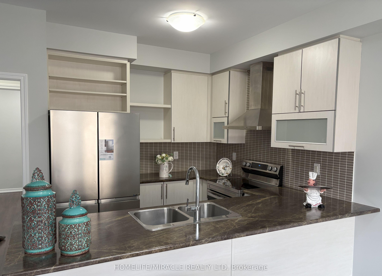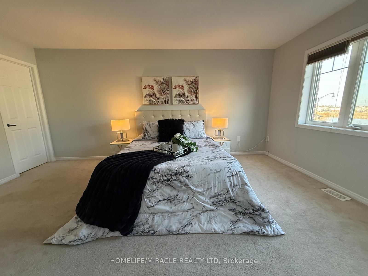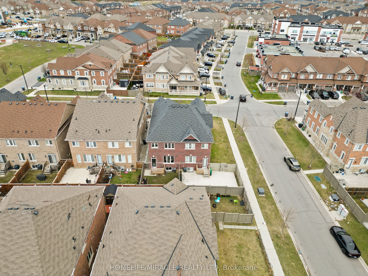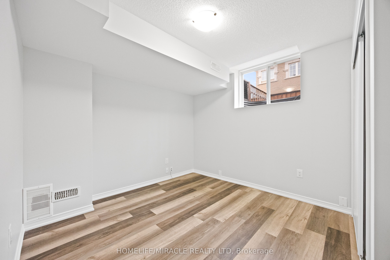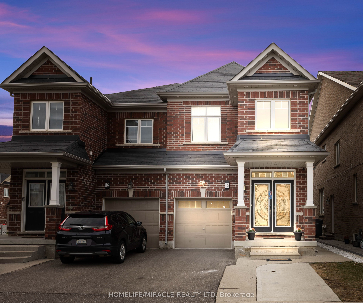
List Price: $1,050,000
127 Baffin Crescent, Brampton, L7A 4K8
- By HOMELIFE/MIRACLE REALTY LTD
Semi-Detached |MLS - #W12093141|New
5 Bed
4 Bath
2000-2500 Sqft.
23 x 92 Feet
Attached Garage
Price comparison with similar homes in Brampton
Compared to 33 similar homes
5.5% Higher↑
Market Avg. of (33 similar homes)
$995,117
Note * Price comparison is based on the similar properties listed in the area and may not be accurate. Consult licences real estate agent for accurate comparison
Room Information
| Room Type | Features | Level |
|---|---|---|
| Living Room 5.18 x 3.96 m | Laminate, Combined w/Dining, Window | Main |
| Dining Room 5.18 x 3.96 m | Laminate, Combined w/Living | Main |
| Bedroom 3 2.84 x 2.61 m | Broadloom, Closet, Window | Second |
| Bedroom 4 2.84 x 2.61 m | Broadloom, Closet, Window | Second |
| Bedroom 5 3.35 x 3.04 m | Vinyl Floor, Window, Closet | Basement |
| Kitchen 5.63 x 3.86 m | Concrete Floor, Modern Kitchen, W/O To Patio | Main |
| Primary Bedroom 5.18 x 3.53 m | Broadloom, Closet, 5 Pc Ensuite | Second |
| Bedroom 2 3.3 x 3.09 m | Broadloom, Closet, Window | Second |
Client Remarks
Welcome to this stunning, move-in ready 4+1 bedroom, 4-bathroom semi-detached home located in the highly desirable neighborhood of Northwest Brampton. With almost 2000 sq ft of living space, this home is perfect for growing families and those looking for rental income potential. It boasts a grand double door entry and 9-ft ceilings on the main floor, creating an open and airy feel. The main level features dark, gleaming flooring throughout, along with a beautiful oak staircase. The spacious living room is illuminated by pot lights. The modern, open-concept kitchen is equipped with stainless steel appliances, ideal for cooking and entertaining. The home also offers an expanded driveway, poured concrete around the house with no sidewalk to shovel, and is beautifully lit outside with pot lights that enhance the home's curb appeal while providing extra lighting for outdoor enjoyment. Additionally, the LEGAL basement unit with a one-bedroom, kitchen, and bath provides an excellent opportunity for rental income. The legal basement includes all the necessary appliances, making it truly turn-key for tenants. Upstairs, you'll find four large bedrooms, including a luxurious master suite with a 5-piece ensuite, complete with a soaker tub, a standing shower, and a walk-in closet. The upper-level laundry room adds convenience to daily living. The homes location is unbeatable, within walking distance to parks, schools, child day care and a new plaza with all the essential amenities just moments away. Commuters will appreciate the close proximity to Mount Pleasant GO Station and bus stops. Enjoy walking trails and nearby ponds for outdoor recreation. This home offers both the perfect space for your family to grow and the potential for rental income.
Property Description
127 Baffin Crescent, Brampton, L7A 4K8
Property type
Semi-Detached
Lot size
< .50 acres
Style
2-Storey
Approx. Area
N/A Sqft
Home Overview
Last check for updates
Virtual tour
N/A
Basement information
Separate Entrance
Building size
N/A
Status
In-Active
Property sub type
Maintenance fee
$N/A
Year built
--
Walk around the neighborhood
127 Baffin Crescent, Brampton, L7A 4K8Nearby Places

Shally Shi
Sales Representative, Dolphin Realty Inc
English, Mandarin
Residential ResaleProperty ManagementPre Construction
Mortgage Information
Estimated Payment
$0 Principal and Interest
 Walk Score for 127 Baffin Crescent
Walk Score for 127 Baffin Crescent

Book a Showing
Tour this home with Shally
Frequently Asked Questions about Baffin Crescent
Recently Sold Homes in Brampton
Check out recently sold properties. Listings updated daily
No Image Found
Local MLS®️ rules require you to log in and accept their terms of use to view certain listing data.
No Image Found
Local MLS®️ rules require you to log in and accept their terms of use to view certain listing data.
No Image Found
Local MLS®️ rules require you to log in and accept their terms of use to view certain listing data.
No Image Found
Local MLS®️ rules require you to log in and accept their terms of use to view certain listing data.
No Image Found
Local MLS®️ rules require you to log in and accept their terms of use to view certain listing data.
No Image Found
Local MLS®️ rules require you to log in and accept their terms of use to view certain listing data.
No Image Found
Local MLS®️ rules require you to log in and accept their terms of use to view certain listing data.
No Image Found
Local MLS®️ rules require you to log in and accept their terms of use to view certain listing data.
Check out 100+ listings near this property. Listings updated daily
See the Latest Listings by Cities
1500+ home for sale in Ontario
