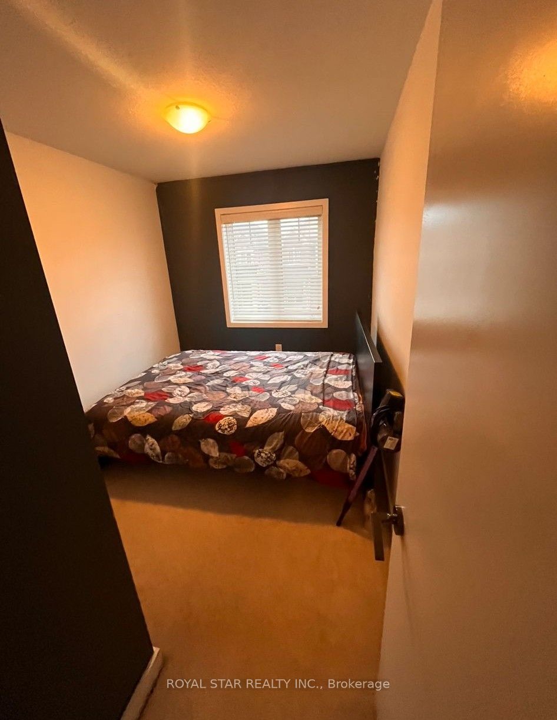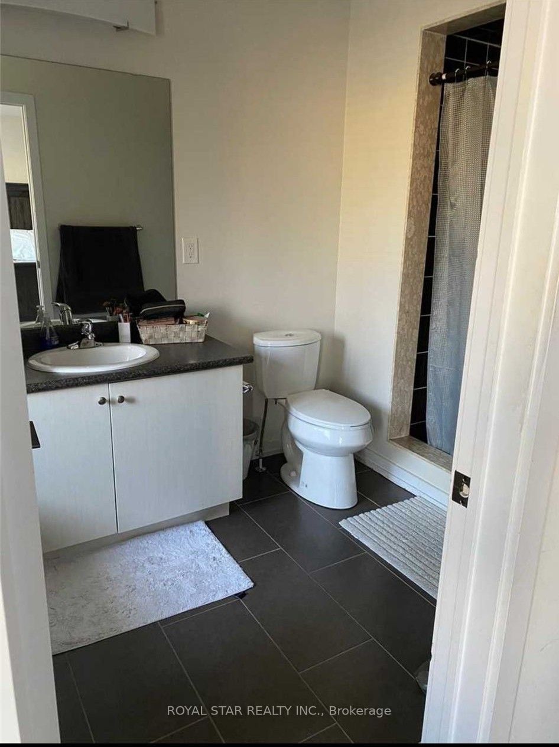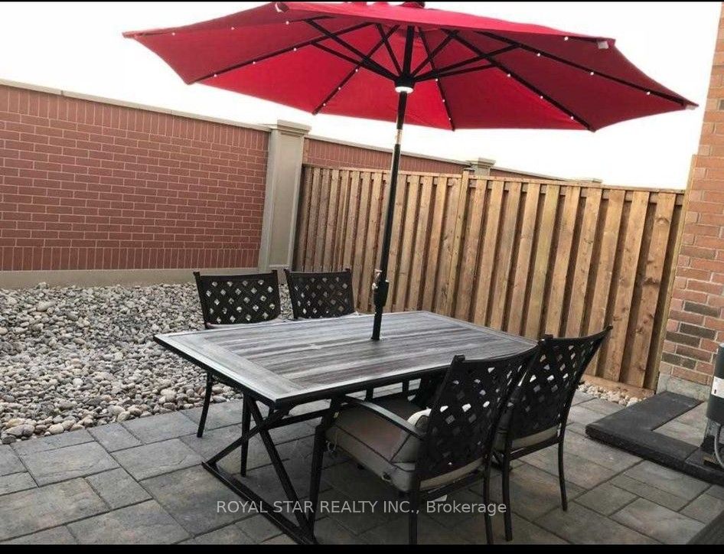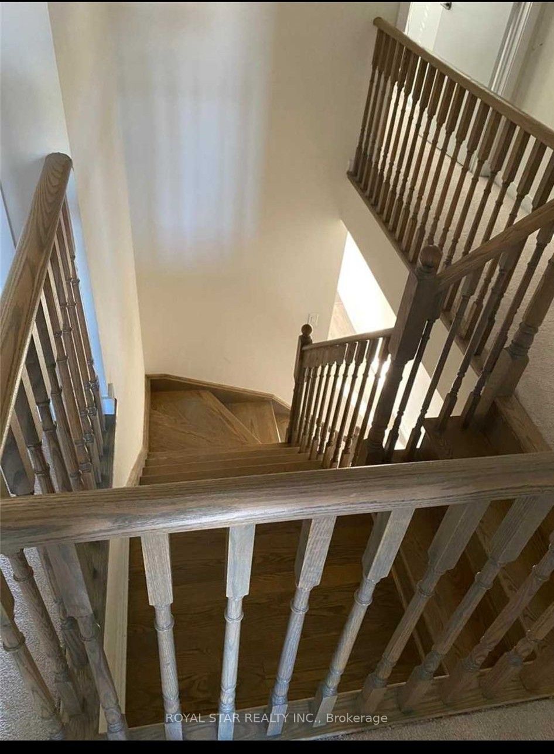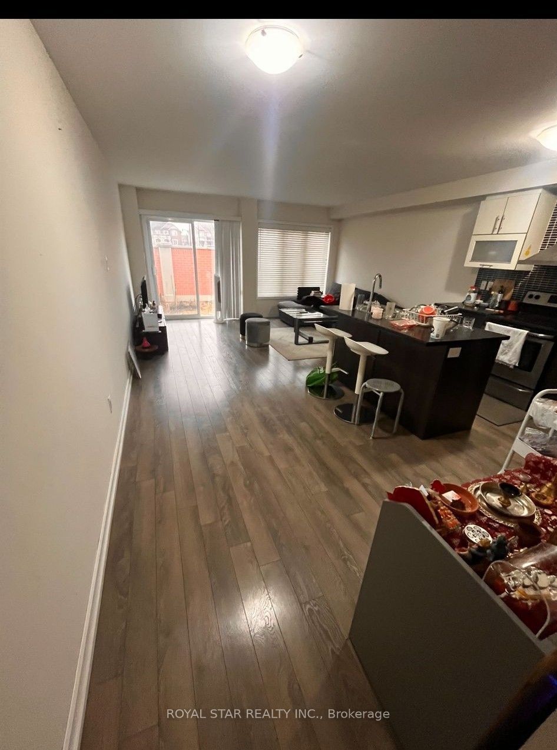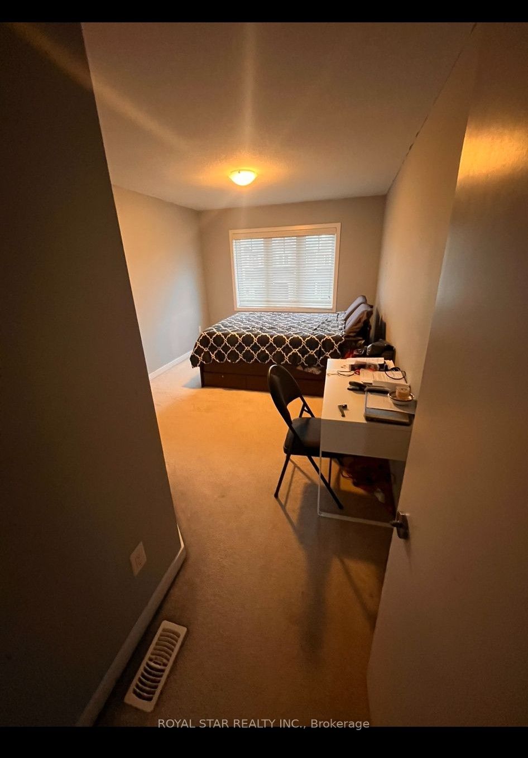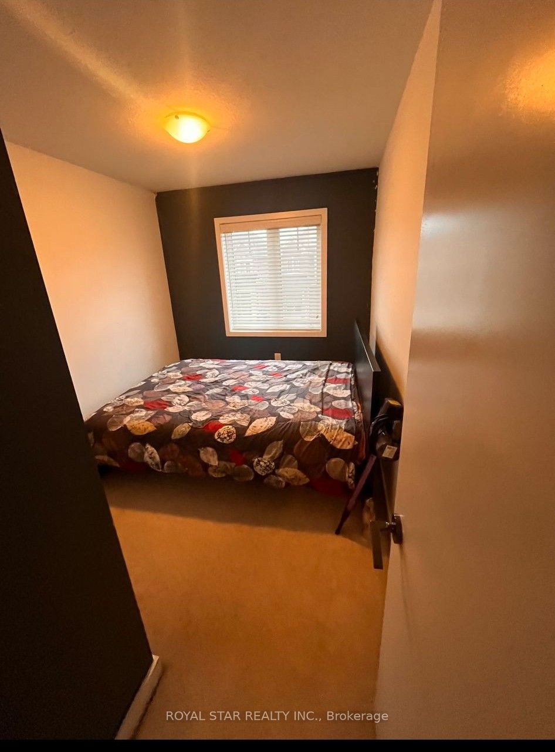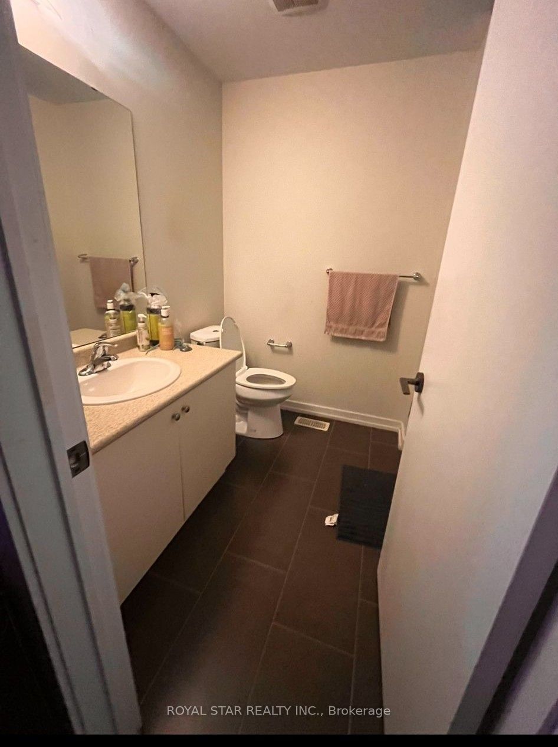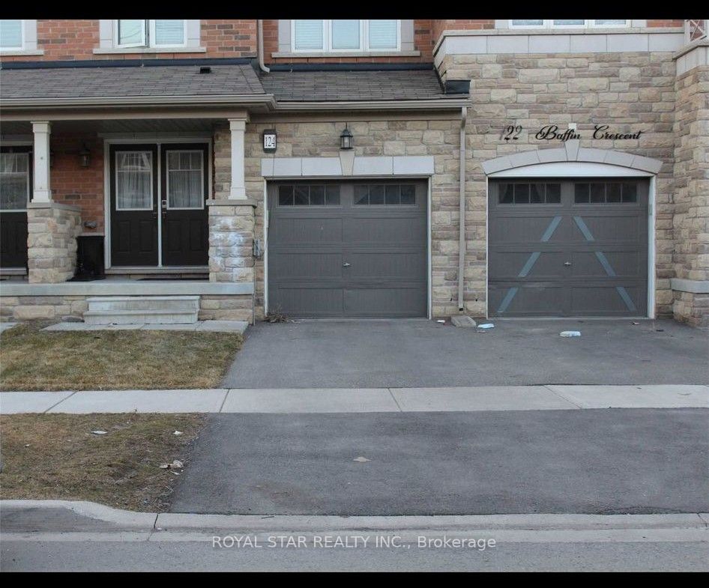
List Price: $2,999 /mo
124 Baffin Crescent, Brampton, L7A 0C7
- By ROYAL STAR REALTY INC.
Att/Row/Townhouse|MLS - #W12114026|New
3 Bed
3 Bath
Lot Size: 20.1 x 95 Feet
Built-In Garage
Room Information
| Room Type | Features | Level |
|---|---|---|
| Living Room 3.5 x 3.75 m | Hardwood Floor, W/O To Yard | Main |
| Dining Room 3.5 x 4.2 m | Hardwood Floor, Window | Main |
| Kitchen 3.5 x 2.8 m | Breakfast Area, Pantry | Main |
| Primary Bedroom 5.62 x 4.3 m | 5 Pc Bath, Broadloom, Walk-In Closet(s) | Second |
| Bedroom 2 3.75 x 3.5 m | Broadloom, Closet | Second |
| Bedroom 3 3.8 x 3.6 m | Broadloom, Closet | Second |
Client Remarks
A Beautiful And Well Maintained 3 Bedroom Townhouse Boasts An Open-Concept Layout With Sleek Laminated Flooring Throughout. The Modern Kitchen Features Stainless Steel Appliances, Perfect For Culinary Enthusiasts. Double Door Entry, Large Family Toom. Open Concept, Fully Upgraded Kitchen, Laminate Floor, Oak Stairs, Good Sized Bedrooms. Door To Inside From Garage. Close To Transit & Schools. Looking For AAA Tenants.
Property Description
124 Baffin Crescent, Brampton, L7A 0C7
Property type
Att/Row/Townhouse
Lot size
N/A acres
Style
2-Storey
Approx. Area
N/A Sqft
Home Overview
Last check for updates
Virtual tour
N/A
Basement information
None
Building size
N/A
Status
In-Active
Property sub type
Maintenance fee
$N/A
Year built
--
Walk around the neighborhood
124 Baffin Crescent, Brampton, L7A 0C7Nearby Places

Angela Yang
Sales Representative, ANCHOR NEW HOMES INC.
English, Mandarin
Residential ResaleProperty ManagementPre Construction
 Walk Score for 124 Baffin Crescent
Walk Score for 124 Baffin Crescent

Book a Showing
Tour this home with Angela
Frequently Asked Questions about Baffin Crescent
Recently Sold Homes in Brampton
Check out recently sold properties. Listings updated daily
See the Latest Listings by Cities
1500+ home for sale in Ontario
