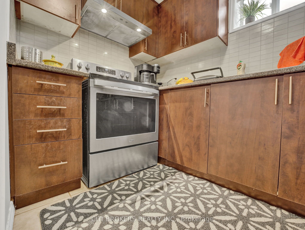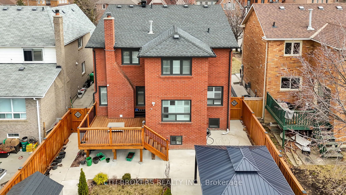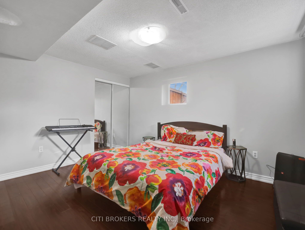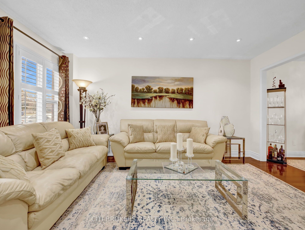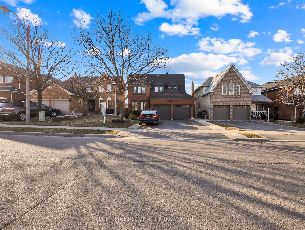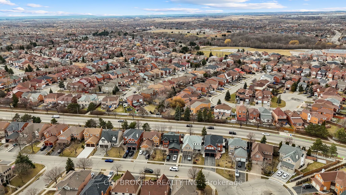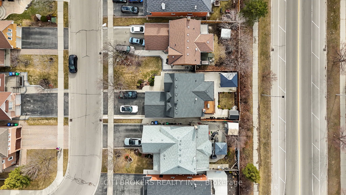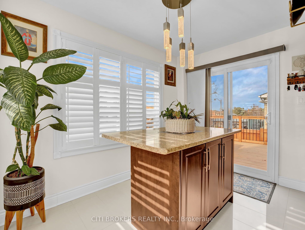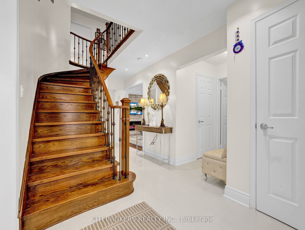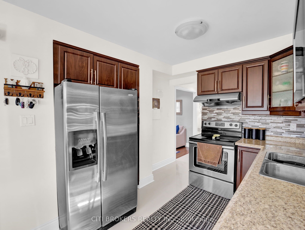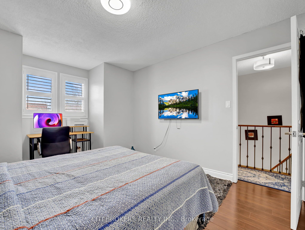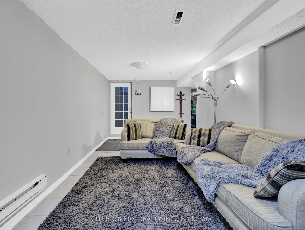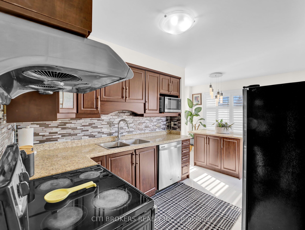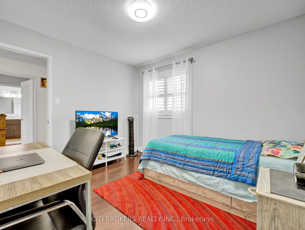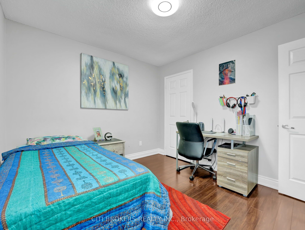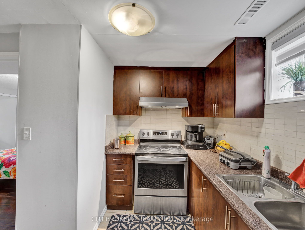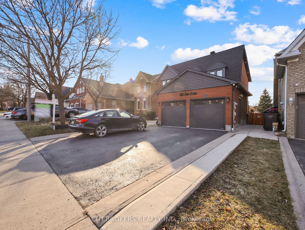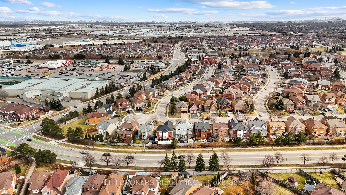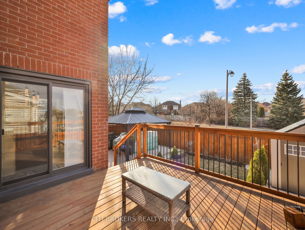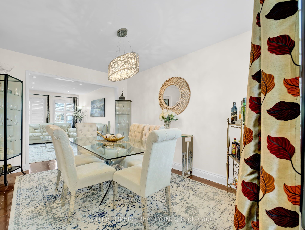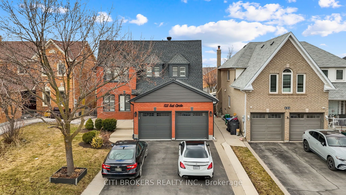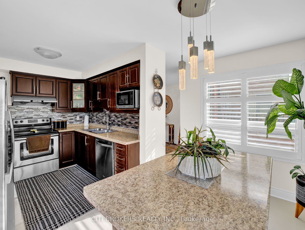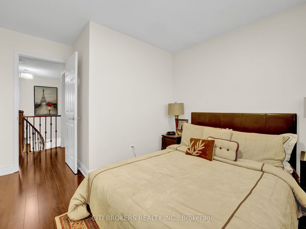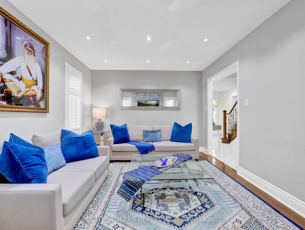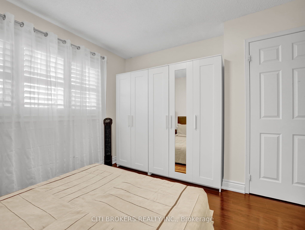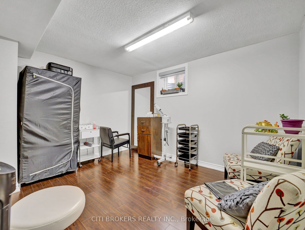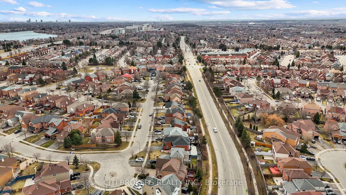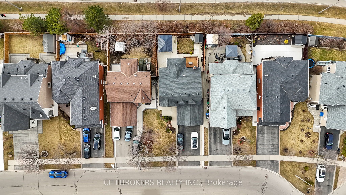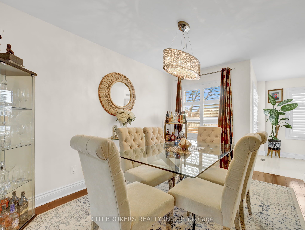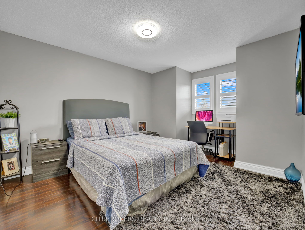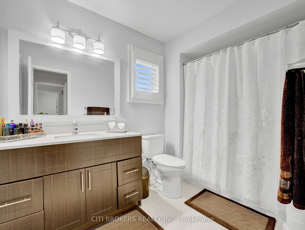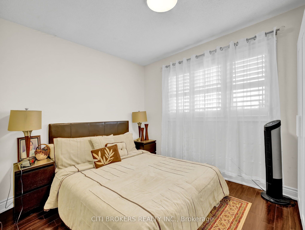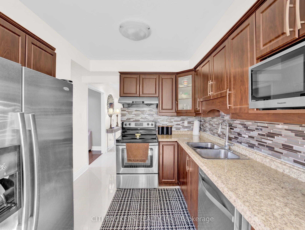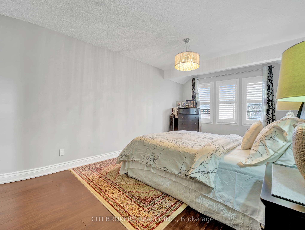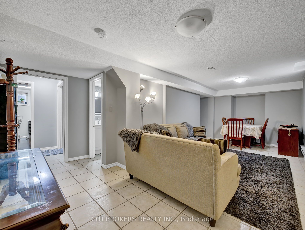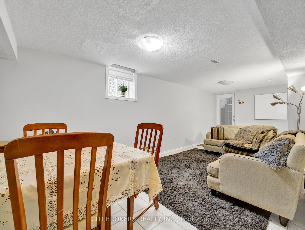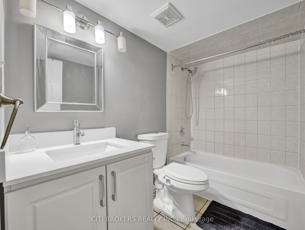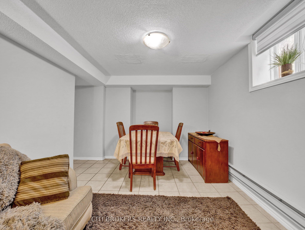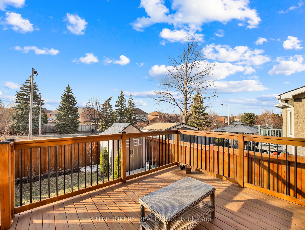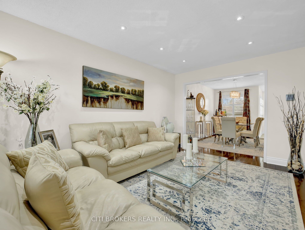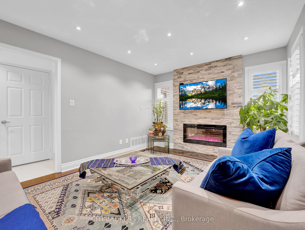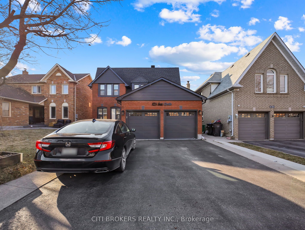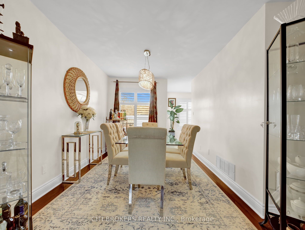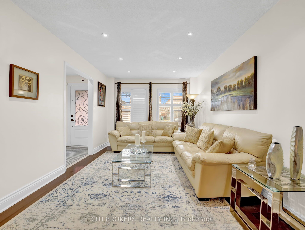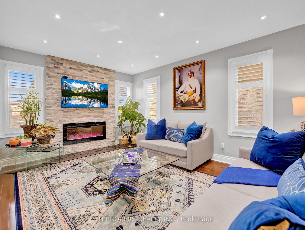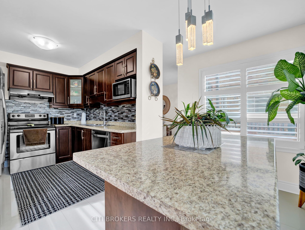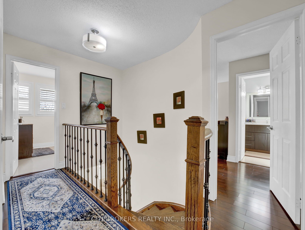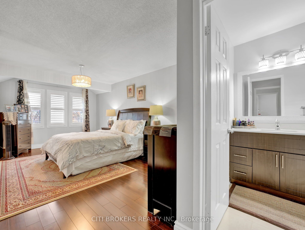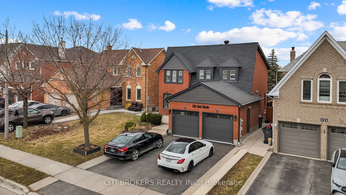
List Price: $1,189,900
123 Sal Circle, Brampton, L6R 1H5
- By CITI BROKERS REALTY INC.
Detached|MLS - #W12049894|New
6 Bed
4 Bath
1500-2000 Sqft.
Attached Garage
Price comparison with similar homes in Brampton
Compared to 115 similar homes
-9.1% Lower↓
Market Avg. of (115 similar homes)
$1,309,179
Note * Price comparison is based on the similar properties listed in the area and may not be accurate. Consult licences real estate agent for accurate comparison
Room Information
| Room Type | Features | Level |
|---|---|---|
| Living Room 4.26 x 3.09 m | Large Window, Hardwood Floor, Pot Lights | Main |
| Dining Room 4.1 x 2.81 m | Large Window, Hardwood Floor | Main |
| Kitchen 4.85 x 3.33 m | Large Window, Porcelain Floor, Backsplash | Main |
| Primary Bedroom 6.65 x 3.12 m | Large Window, Laminate, Walk-In Closet(s) | Second |
| Bedroom 2 3.69 x 2.94 m | Window, Laminate, Closet | Second |
| Bedroom 3 3.28 x 2.97 m | Window, Laminate, Closet | Second |
| Bedroom 4 3.31 x 4.2 m | Window, Laminate, Closet | Second |
Client Remarks
Welcome to 123 Sal Circle, a stunning detached home in the highly sought-after Sandringham-Wellington community of Brampton. Offering a spacious and functional layout, this beautifully maintained property is perfect for families or investors alike. With separate living, dining, and family rooms, there is plenty of space to entertain and enjoy. The main floor features hardwood flooring throughout, an upgraded porcelain-tiled entrance lobby and main washroom, and a beautifully redone hardwood staircase leading to the second floor, which is finished with durable laminate flooring. The home has been further enhanced with upgraded windows throughout, maximizing natural light and improving energy efficiency. The spacious garage and driveway provide ample parking for multiple vehicles. This home offers four bedrooms on the upper level and a finished basement with a separate entrance, adding excellent additional living space. The basement includes two bedrooms, a full kitchen, and a spacious bathroom, with upgraded 32 windows allowing for plenty of natural light. The backyard is fully fenced for added privacy, with an upgraded fence and a beautifully renovated deck, offering an ideal space for outdoor gatherings. This home is conveniently located close to top-rated schools, shopping, dining, and public transit, with easy access to major highways and nearby parks, making it perfect for family living.
Property Description
123 Sal Circle, Brampton, L6R 1H5
Property type
Detached
Lot size
N/A acres
Style
2-Storey
Approx. Area
N/A Sqft
Home Overview
Last check for updates
Virtual tour
N/A
Basement information
Finished,Separate Entrance
Building size
N/A
Status
In-Active
Property sub type
Maintenance fee
$N/A
Year built
--
Walk around the neighborhood
123 Sal Circle, Brampton, L6R 1H5Nearby Places

Shally Shi
Sales Representative, Dolphin Realty Inc
English, Mandarin
Residential ResaleProperty ManagementPre Construction
Mortgage Information
Estimated Payment
$0 Principal and Interest
 Walk Score for 123 Sal Circle
Walk Score for 123 Sal Circle

Book a Showing
Tour this home with Shally
Frequently Asked Questions about Sal Circle
Recently Sold Homes in Brampton
Check out recently sold properties. Listings updated daily
No Image Found
Local MLS®️ rules require you to log in and accept their terms of use to view certain listing data.
No Image Found
Local MLS®️ rules require you to log in and accept their terms of use to view certain listing data.
No Image Found
Local MLS®️ rules require you to log in and accept their terms of use to view certain listing data.
No Image Found
Local MLS®️ rules require you to log in and accept their terms of use to view certain listing data.
No Image Found
Local MLS®️ rules require you to log in and accept their terms of use to view certain listing data.
No Image Found
Local MLS®️ rules require you to log in and accept their terms of use to view certain listing data.
No Image Found
Local MLS®️ rules require you to log in and accept their terms of use to view certain listing data.
No Image Found
Local MLS®️ rules require you to log in and accept their terms of use to view certain listing data.
Check out 100+ listings near this property. Listings updated daily
See the Latest Listings by Cities
1500+ home for sale in Ontario
