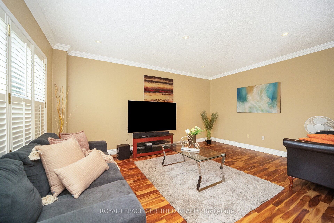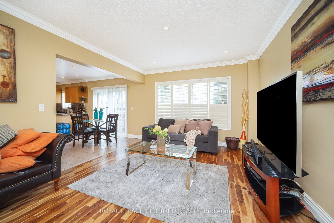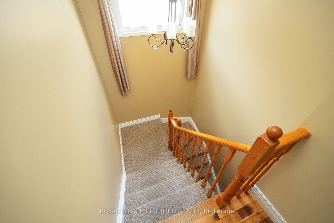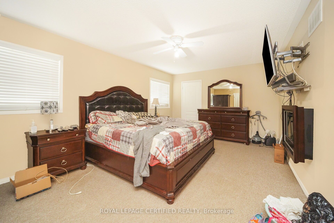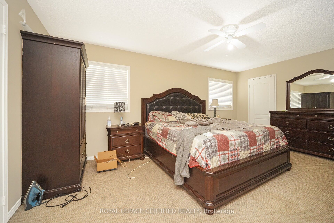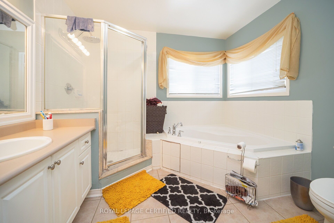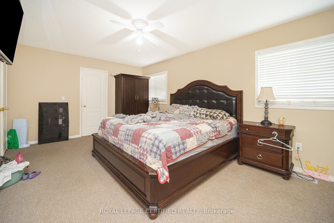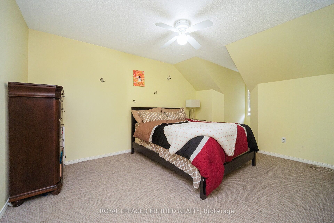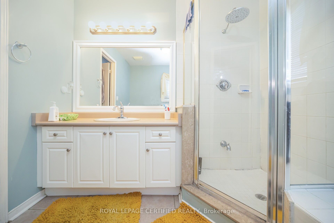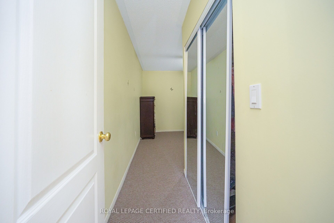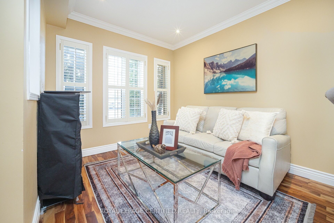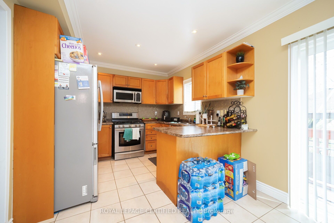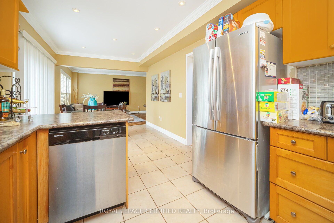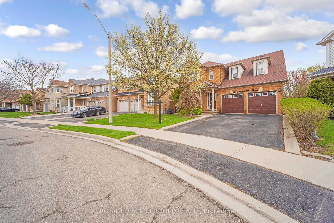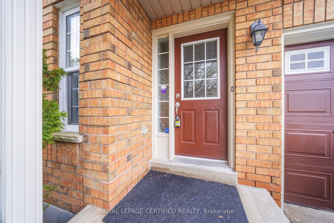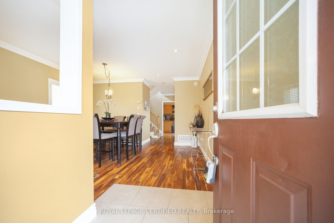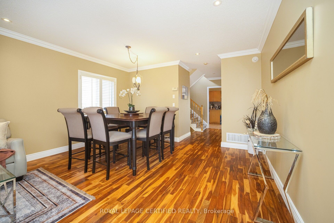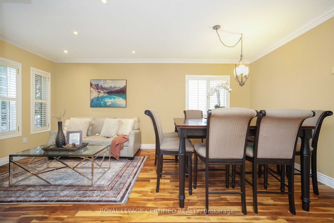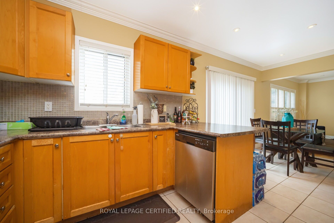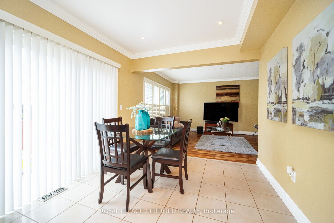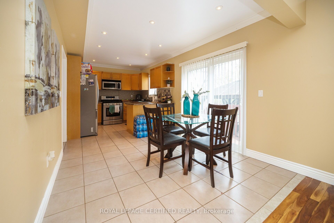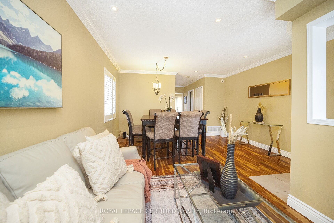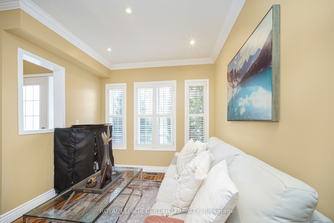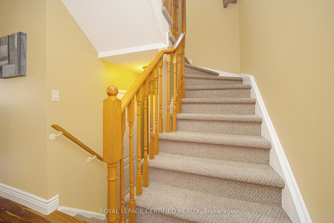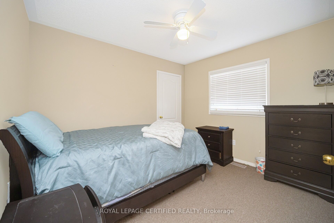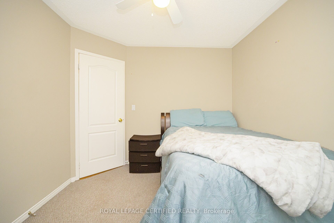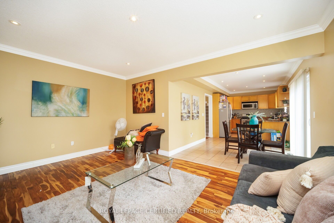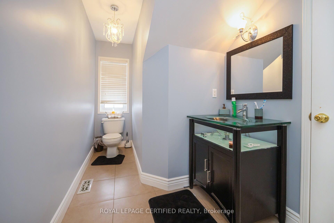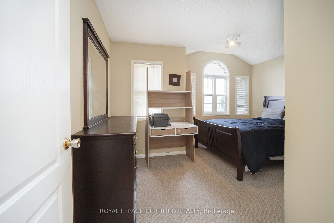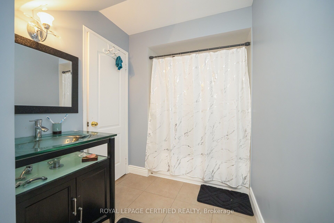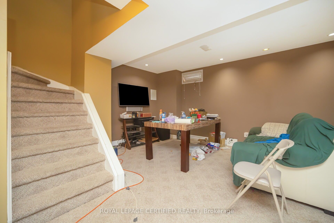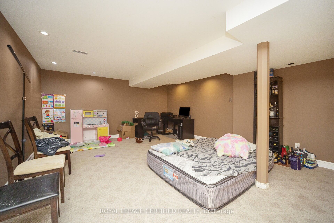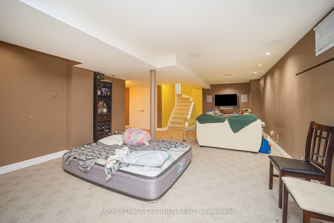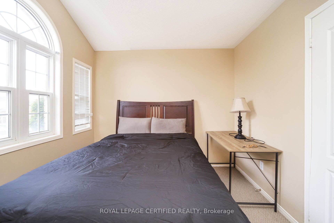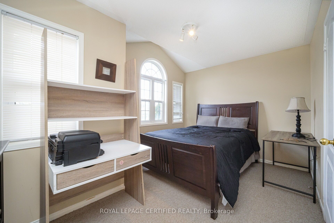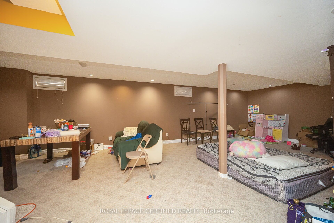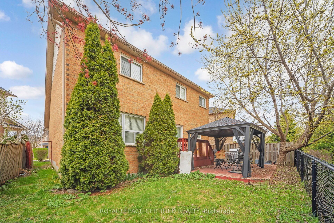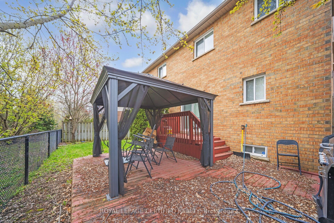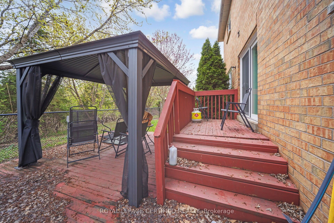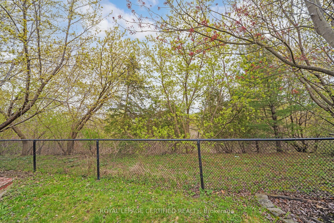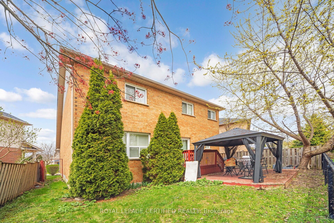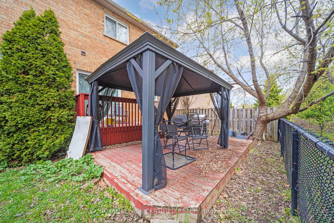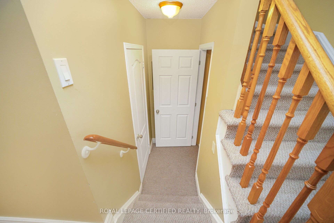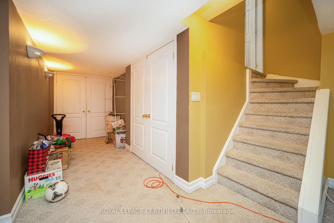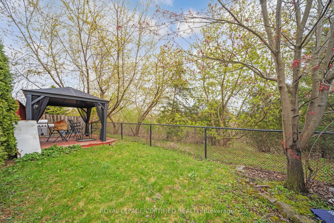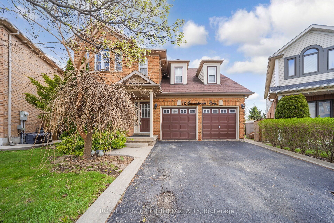
List Price: $1,099,999
12 Sunnybrook Crescent, Brampton, L7A 1Y2
3 days ago - By ROYAL LEPAGE CERTIFIED REALTY
Detached|MLS - #W12082162|New
5 Bed
4 Bath
2000-2500 Sqft.
Lot Size: 37.16 x 80.48 Feet
Built-In Garage
Price comparison with similar homes in Brampton
Compared to 153 similar homes
-13.0% Lower↓
Market Avg. of (153 similar homes)
$1,264,725
Note * Price comparison is based on the similar properties listed in the area and may not be accurate. Consult licences real estate agent for accurate comparison
Room Information
| Room Type | Features | Level |
|---|---|---|
| Living Room 0 x 0 m | Hardwood Floor, Combined w/Dining, Open Concept | Ground |
| Dining Room 0 x 0 m | Hardwood Floor, Combined w/Living, Open Concept | Ground |
| Kitchen 0 x 0 m | Ceramic Floor, Open Concept | Ground |
| Primary Bedroom 0 x 0 m | Broadloom, 4 Pc Ensuite, Walk-In Closet(s) | Second |
| Bedroom 2 0 x 0 m | Broadloom, Casement Windows, Closet | Second |
| Bedroom 3 0 x 0 m | Broadloom, Casement Windows, Closet | Second |
| Bedroom 4 0 x 0 m | Broadloom, Casement Windows, Closet | Second |
Client Remarks
Top 5 reasons why you will love this home: This stunning detached home offers incredible curb appeal and is nestled in one of the most desired communities in the city. The main floor features a beautiful and practical layout with a combined living and dining area, along with a separate family room thats perfect for relaxing or entertaining. The gorgeous chefs kitchen overlooks a bright breakfast space that walks out to a large deck and a private backyard ideal for outdoor gatherings. Upstairs, youll find four generously sized bedrooms, including a primary suite with a walk-in closet and a spa-like ensuite bathroom. The professionally finished basement is an entertainers dream, offering plenty of space for movie nights, games, or a home gym. Additional highlights include 4-car parking, a premium ravine lot with no rear neighbors, and a peaceful setting that offers both comfort and privacy.
Property Description
12 Sunnybrook Crescent, Brampton, L7A 1Y2
Property type
Detached
Lot size
N/A acres
Style
2-Storey
Approx. Area
N/A Sqft
Home Overview
Last check for updates
25 days ago
Virtual tour
N/A
Basement information
Finished
Building size
N/A
Status
In-Active
Property sub type
Maintenance fee
$N/A
Year built
--
Walk around the neighborhood
12 Sunnybrook Crescent, Brampton, L7A 1Y2Nearby Places

Angela Yang
Sales Representative, ANCHOR NEW HOMES INC.
English, Mandarin
Residential ResaleProperty ManagementPre Construction
Mortgage Information
Estimated Payment
$879,999 Principal and Interest
 Walk Score for 12 Sunnybrook Crescent
Walk Score for 12 Sunnybrook Crescent

Book a Showing
Tour this home with Angela
Frequently Asked Questions about Sunnybrook Crescent
Recently Sold Homes in Brampton
Check out recently sold properties. Listings updated daily
See the Latest Listings by Cities
1500+ home for sale in Ontario
