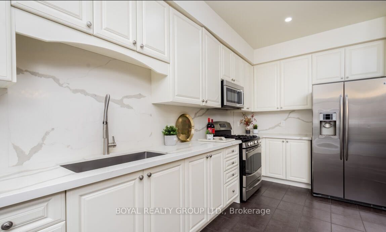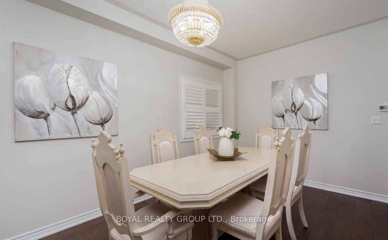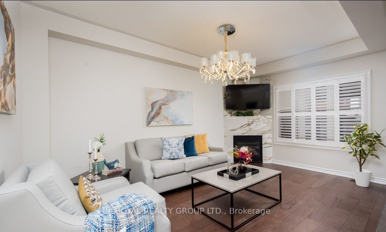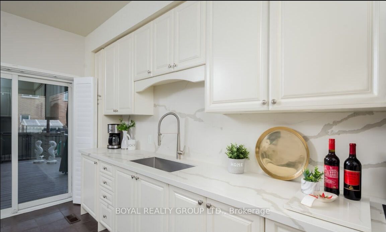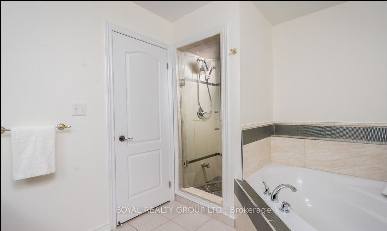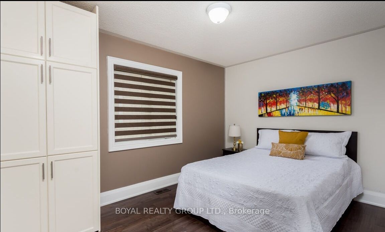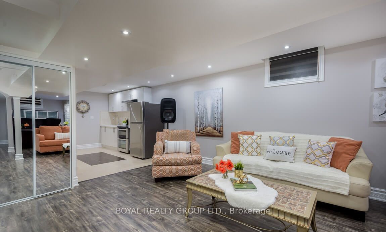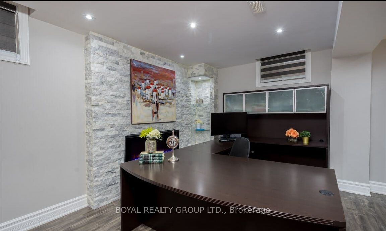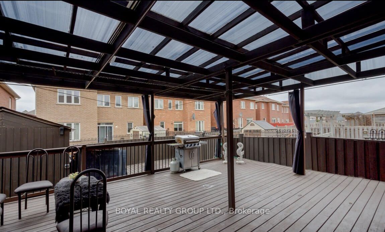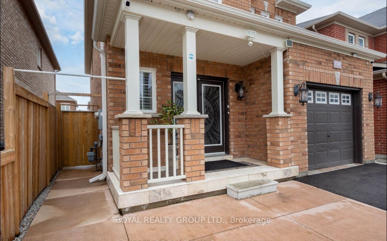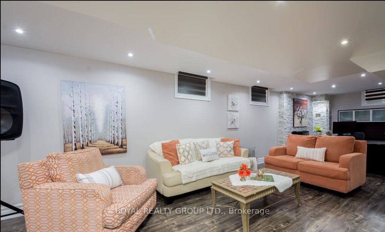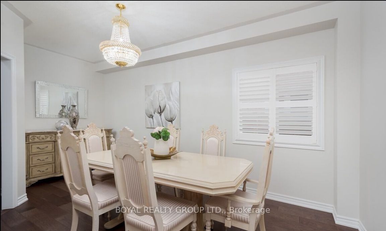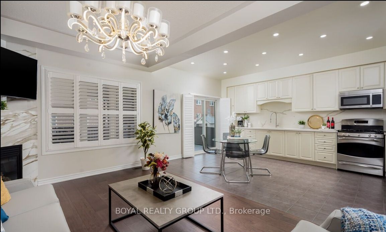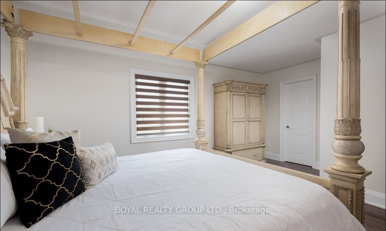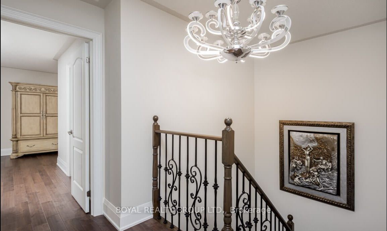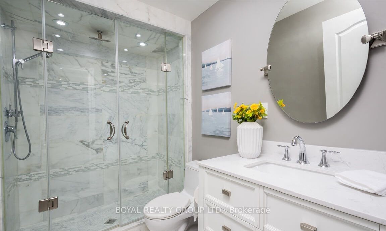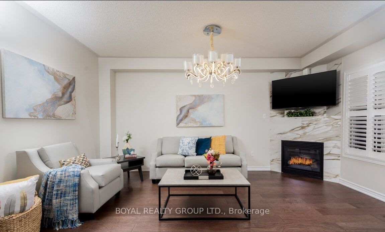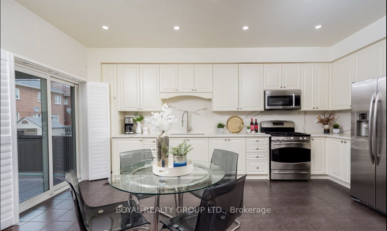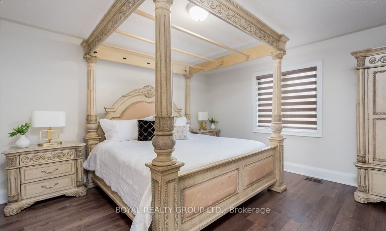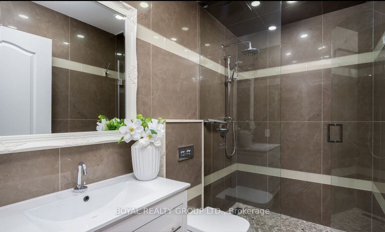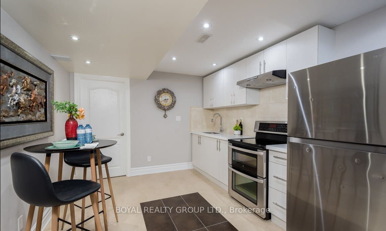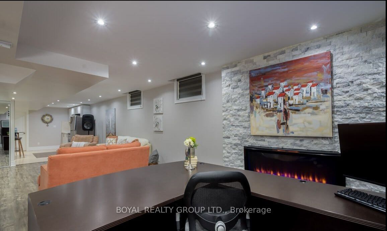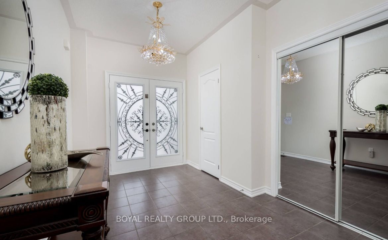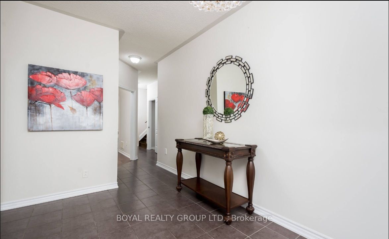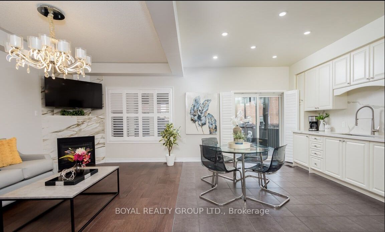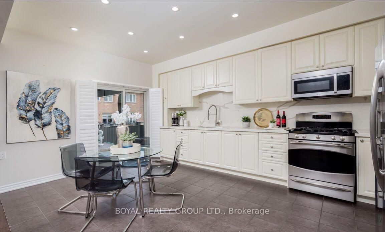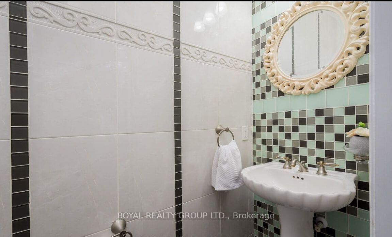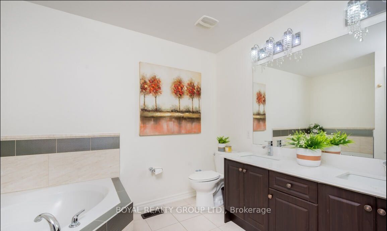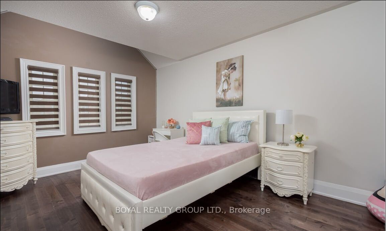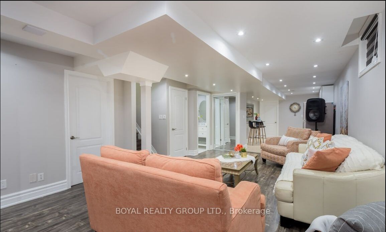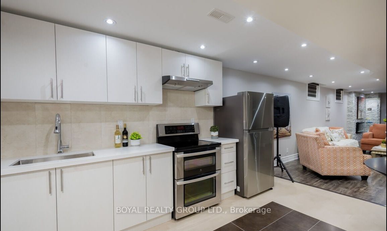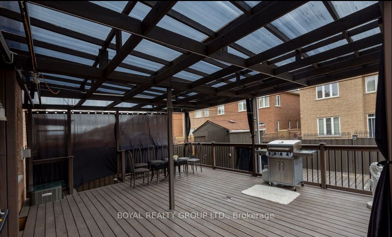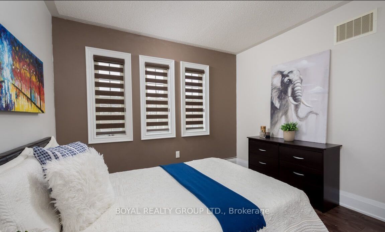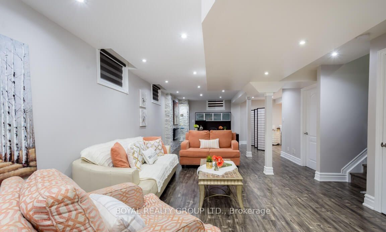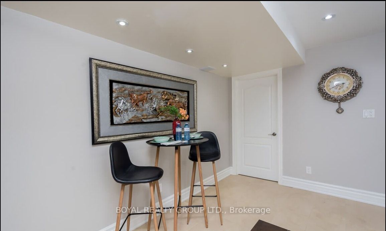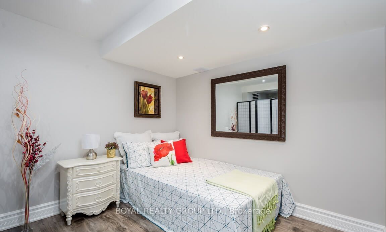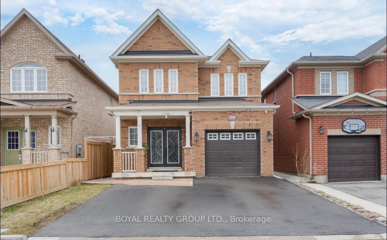
List Price: $1,199,900
118 Footbridge Crescent, Brampton, L6R 0T9
29 days ago - By BOYAL REALTY GROUP LTD.
Detached|MLS - #W12077714|New
5 Bed
4 Bath
2000-2500 Sqft.
Lot Size: 30.02 x 108.79 Feet
Attached Garage
Price comparison with similar homes in Brampton
Compared to 153 similar homes
-5.1% Lower↓
Market Avg. of (153 similar homes)
$1,264,419
Note * Price comparison is based on the similar properties listed in the area and may not be accurate. Consult licences real estate agent for accurate comparison
Room Information
| Room Type | Features | Level |
|---|---|---|
| Living Room 5 x 3.3 m | Hardwood Floor, Gas Fireplace, Window | Main |
| Dining Room 5.5 x 3.1 m | Hardwood Floor, Window | Main |
| Kitchen 4.1 x 3.6 m | Ceramic Floor, Backsplash, Pot Lights | Main |
| Primary Bedroom 5.3 x 5.2 m | Hardwood Floor, Walk-In Closet(s), 5 Pc Ensuite | Second |
| Bedroom 2 3.9 x 2.7 m | Hardwood Floor, Window, Closet | Second |
| Bedroom 3 5.1 x 3.2 m | Hardwood Floor, Window, Closet | Second |
| Bedroom 4 4.2 x 3.2 m | Hardwood Floor, Window, Walk-In Closet(s) | Second |
| Kitchen 4.5 x 3.2 m | Ceramic Floor, Eat-in Kitchen, Pot Lights | Basement |
Client Remarks
Spacious & Upgraded 4+1 BDRM & 4 Baths Fully Upgraded Detached home located in the High Demand Area of the Brampton East. Whole house is Rented $5000 + All Utilities.Tenant willing to stay or Can Vacant. Main & 2nd floor Approx 2277 SQ FT with an additional 1,092 square feet in the Prof. finished basement. Total 3300+ Sq ft of Living Space, suitable for a large or extended family. The home includes a newly renovated kitchen and a large deck in the private backyard, enhancing its appeal for gatherings and outdoor activities. The finished basement provides potential for use as a separate living area, offering flexibility for various family needs. Renovated from top to bottom, including all bathrooms with high-quality materials, you will love the open concept layout the moment you enter through the double door entry. A spacious foyer with 9-foot ceilings & main flr laundry room and entrance to the garage. The driveway has been enlarged to accommodate extra cars. Walking Distance to Park, Chalo Fresco, Shoppers Drug Mart, Td Bank, Pizza Pizza, subway & all other Amenities.
Property Description
118 Footbridge Crescent, Brampton, L6R 0T9
Property type
Detached
Lot size
N/A acres
Style
2-Storey
Approx. Area
N/A Sqft
Home Overview
Last check for updates
29 days ago
Virtual tour
N/A
Basement information
Finished
Building size
N/A
Status
In-Active
Property sub type
Maintenance fee
$N/A
Year built
2024
Walk around the neighborhood
118 Footbridge Crescent, Brampton, L6R 0T9Nearby Places

Angela Yang
Sales Representative, ANCHOR NEW HOMES INC.
English, Mandarin
Residential ResaleProperty ManagementPre Construction
Mortgage Information
Estimated Payment
$959,920 Principal and Interest
 Walk Score for 118 Footbridge Crescent
Walk Score for 118 Footbridge Crescent

Book a Showing
Tour this home with Angela
Frequently Asked Questions about Footbridge Crescent
Recently Sold Homes in Brampton
Check out recently sold properties. Listings updated daily
See the Latest Listings by Cities
1500+ home for sale in Ontario
