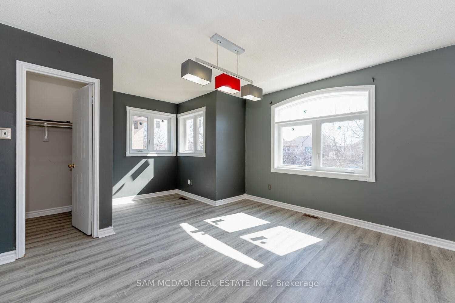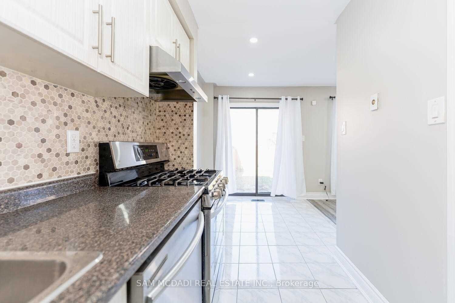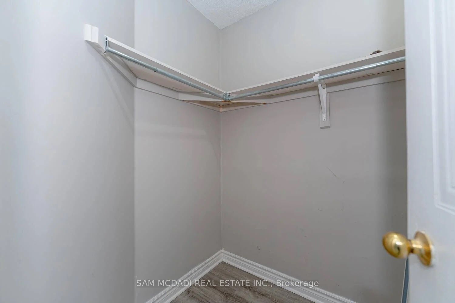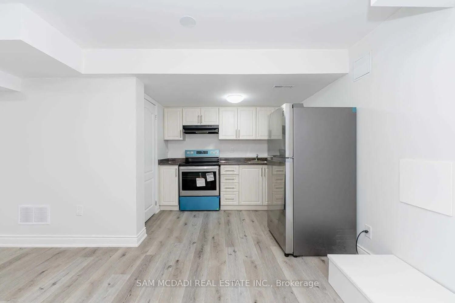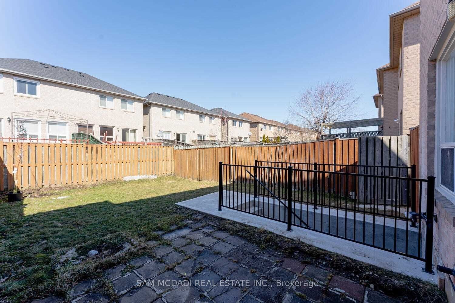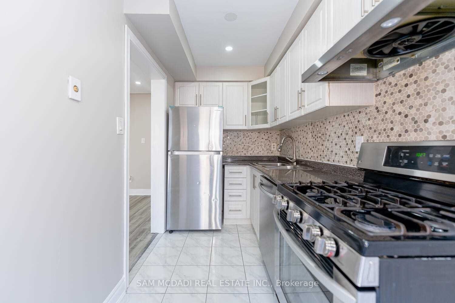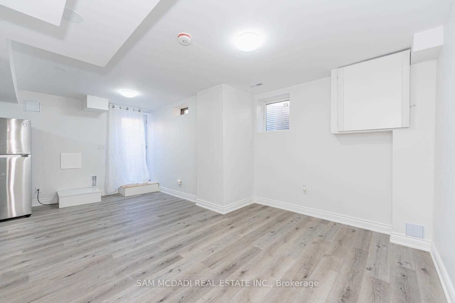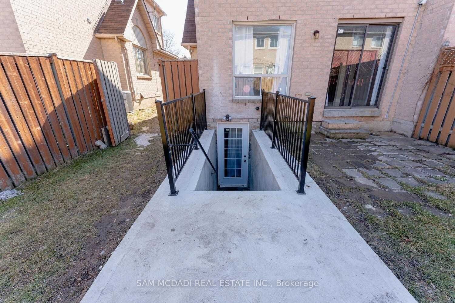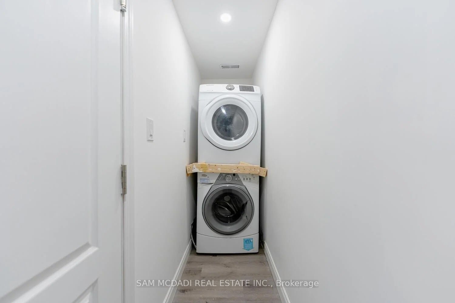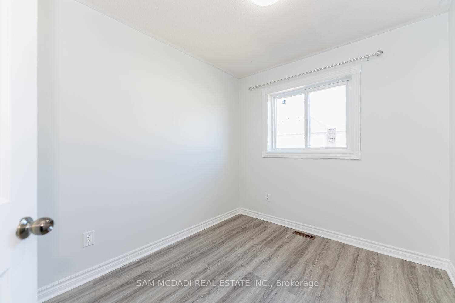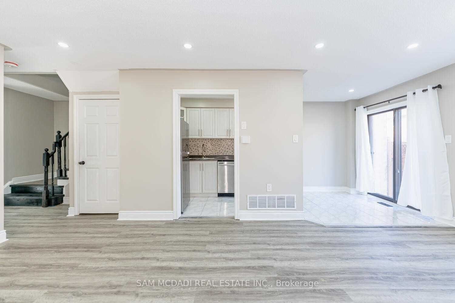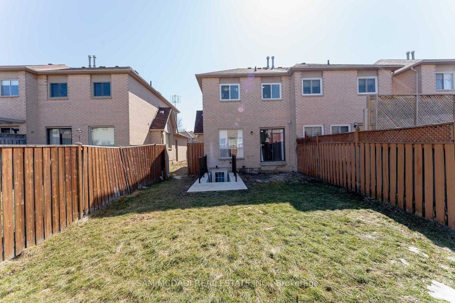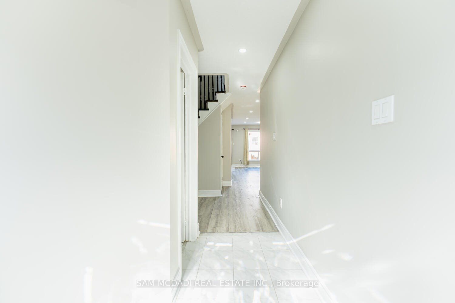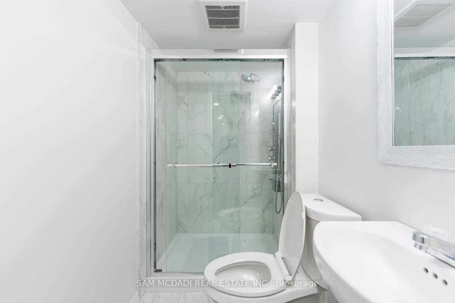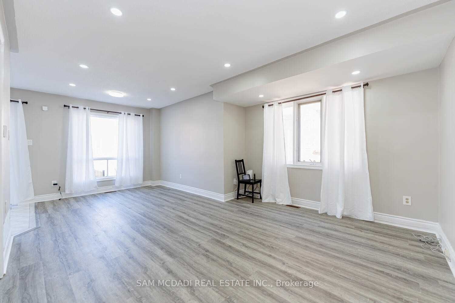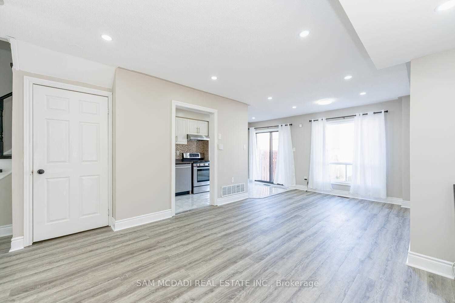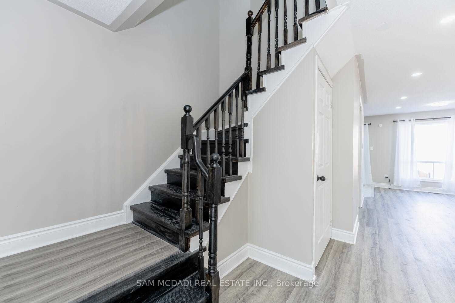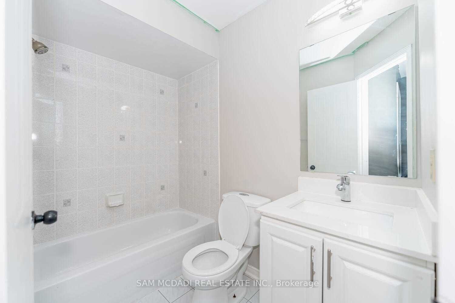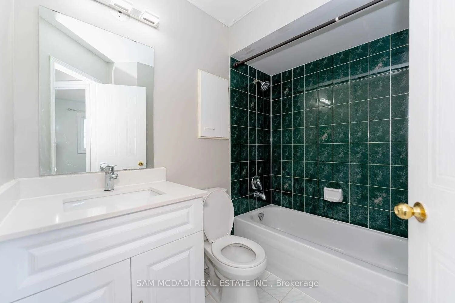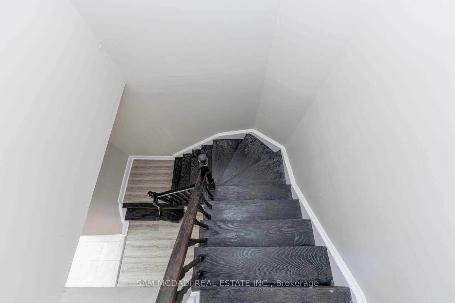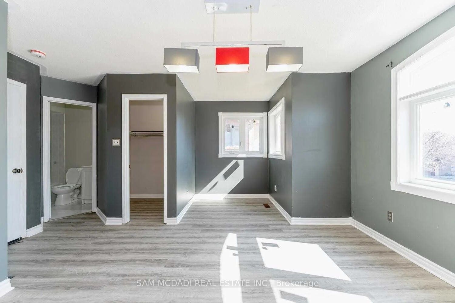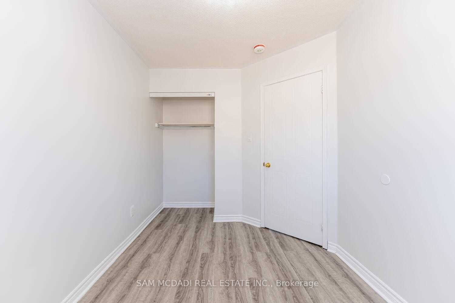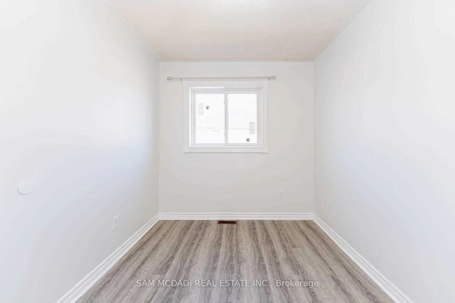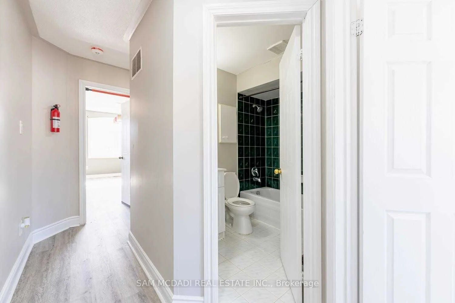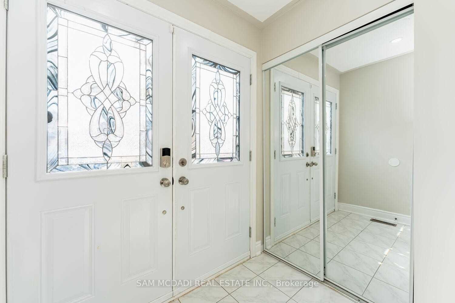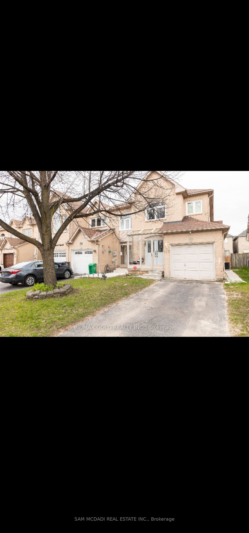
List Price: $950,000 7% reduced
117 Richwood Crescent, Brampton, L6X 4N3
- By SAM MCDADI REAL ESTATE INC.
Att/Row/Townhouse|MLS - #W11987473|Price Change
3 Bed
4 Bath
1100-1500 Sqft.
Built-In Garage
Price comparison with similar homes in Brampton
Compared to 19 similar homes
1.4% Higher↑
Market Avg. of (19 similar homes)
$937,198
Note * Price comparison is based on the similar properties listed in the area and may not be accurate. Consult licences real estate agent for accurate comparison
Room Information
| Room Type | Features | Level |
|---|---|---|
| Kitchen 2.85 x 1.86 m | Stainless Steel Appl, Pot Lights, Tile Floor | Main |
| Living Room 6.2 x 3.76 m | Large Window, Pot Lights, Overlooks Backyard | Main |
| Primary Bedroom 5.1 x 3.8 m | 4 Pc Ensuite, Closet, Large Window | Second |
| Bedroom 2 3.3 x 2.4 m | Large Window, Closet, Laminate | Second |
| Bedroom 3 2.8 x 2.45 m | Window, Overlooks Backyard, Laminate | Second |
Client Remarks
Discover this charming corner freehold townhouse, designed to feel like a semi-detached home, with a LEGAL BASEMENT boasting approximately 1,950 Sq Ft of living space. As you step inside, you are welcomed by a bright and airy ambience, enhanced by pot lights and the spacious, open layout. The main floor features a delightful kitchen equipped with stainless steel appliances, seamlessly overlooking a sunlit breakfast area that leads to a large, fenced backyard. The inviting living room is bathed in natural light flowing through large windows, creating a warm and welcoming ambience for your family to enjoy. Discover the cozy primary bedroom located on the second floor complemented by a 4pc ensuite bathroom and a generously sized closet for ample storage. Two additional well-sized bedrooms on the same level share a 4pc bathroom, ensuring comfort and convenience for the entire household. Adding exceptional value, the home includes a legal basement studio apartment, complete with a private entrance. The basement includes a fully equipped kitchen with stainless steel appliances and plenty of storage, a versatile recreation area that can be tailored to your needs, a 3pc bathroom, and a laundry room, presenting an excellent opportunity for generating extra income or accommodating extended family. The property is rounded out by a spacious fenced backyard, providing plenty of room for kids, pets, or gardening. Centrally located with convenient access to parks, schools, shopping, Banty's Roost Golf Club and a variety of other amenities!
Property Description
117 Richwood Crescent, Brampton, L6X 4N3
Property type
Att/Row/Townhouse
Lot size
N/A acres
Style
2-Storey
Approx. Area
N/A Sqft
Home Overview
Last check for updates
Virtual tour
N/A
Basement information
Apartment,Finished
Building size
N/A
Status
In-Active
Property sub type
Maintenance fee
$N/A
Year built
--
Walk around the neighborhood
117 Richwood Crescent, Brampton, L6X 4N3Nearby Places

Shally Shi
Sales Representative, Dolphin Realty Inc
English, Mandarin
Residential ResaleProperty ManagementPre Construction
Mortgage Information
Estimated Payment
$0 Principal and Interest
 Walk Score for 117 Richwood Crescent
Walk Score for 117 Richwood Crescent

Book a Showing
Tour this home with Shally
Frequently Asked Questions about Richwood Crescent
Recently Sold Homes in Brampton
Check out recently sold properties. Listings updated daily
No Image Found
Local MLS®️ rules require you to log in and accept their terms of use to view certain listing data.
No Image Found
Local MLS®️ rules require you to log in and accept their terms of use to view certain listing data.
No Image Found
Local MLS®️ rules require you to log in and accept their terms of use to view certain listing data.
No Image Found
Local MLS®️ rules require you to log in and accept their terms of use to view certain listing data.
No Image Found
Local MLS®️ rules require you to log in and accept their terms of use to view certain listing data.
No Image Found
Local MLS®️ rules require you to log in and accept their terms of use to view certain listing data.
No Image Found
Local MLS®️ rules require you to log in and accept their terms of use to view certain listing data.
No Image Found
Local MLS®️ rules require you to log in and accept their terms of use to view certain listing data.
Check out 100+ listings near this property. Listings updated daily
See the Latest Listings by Cities
1500+ home for sale in Ontario
