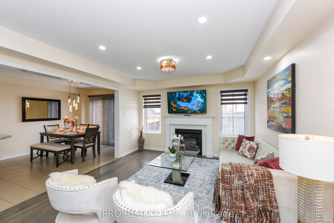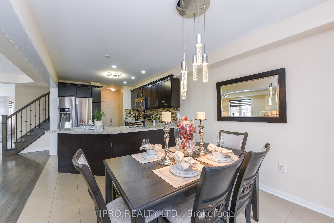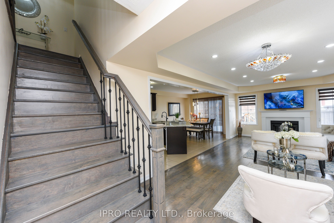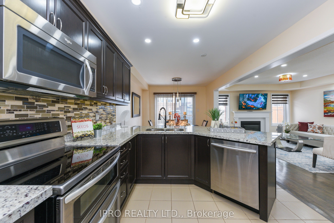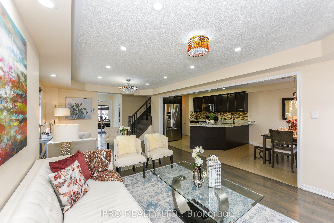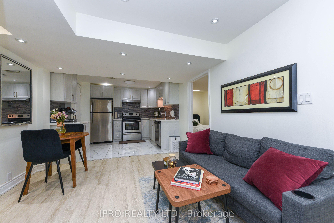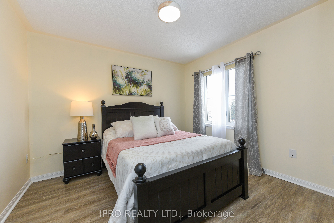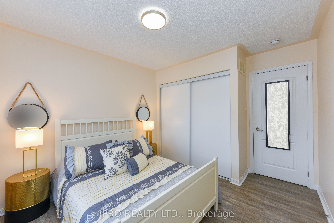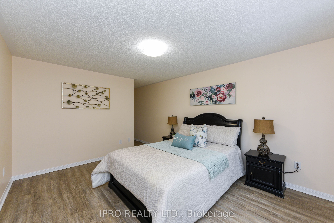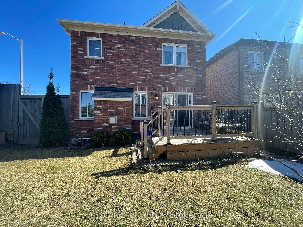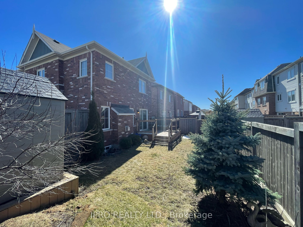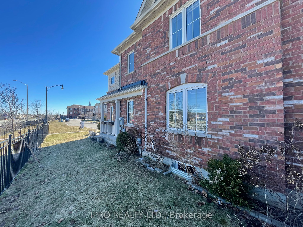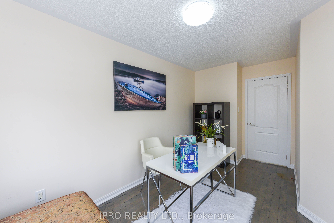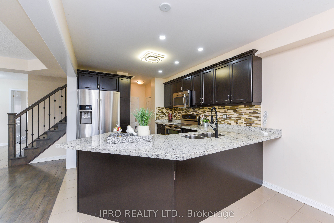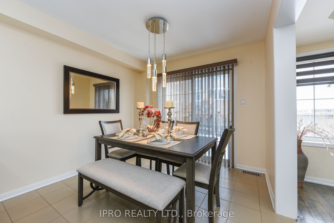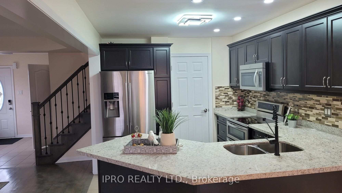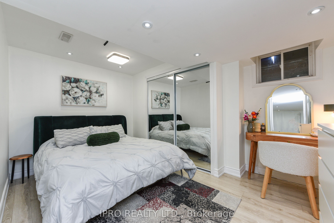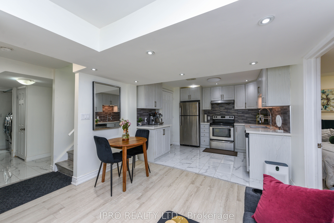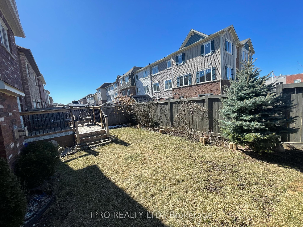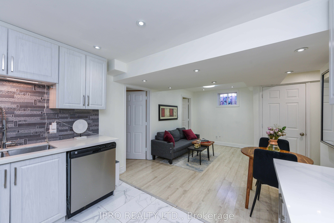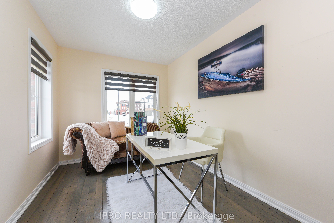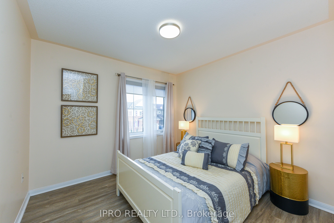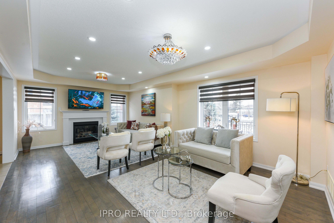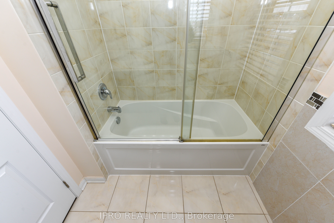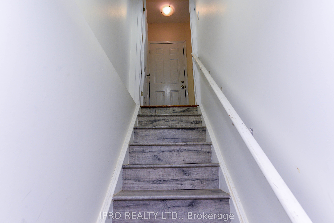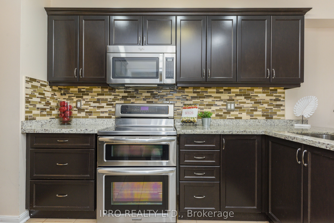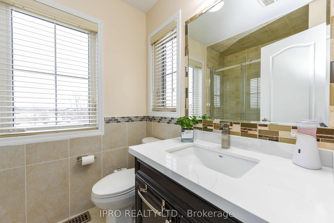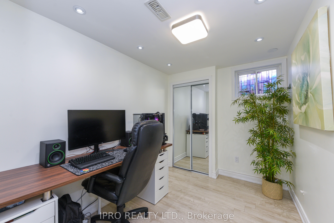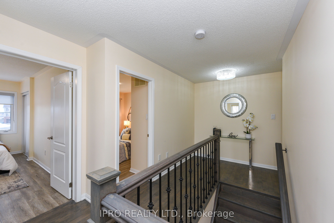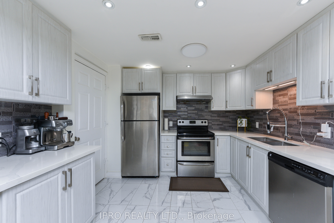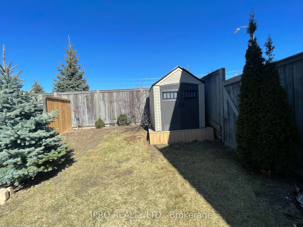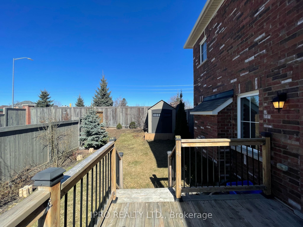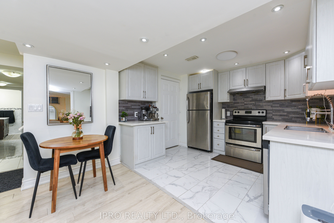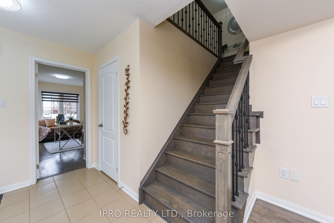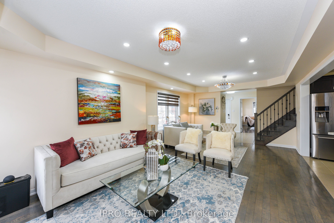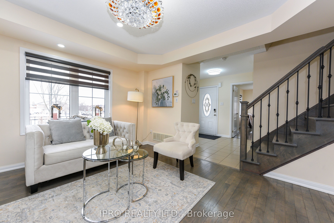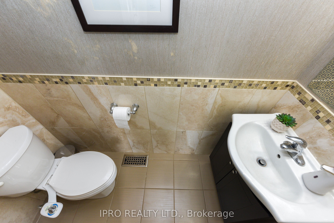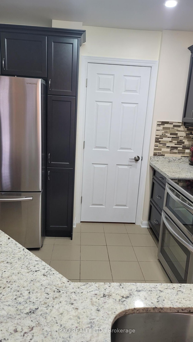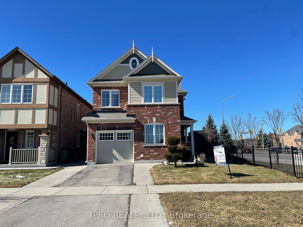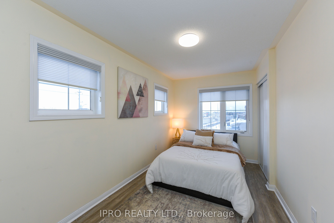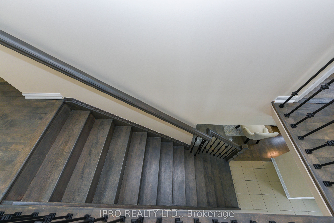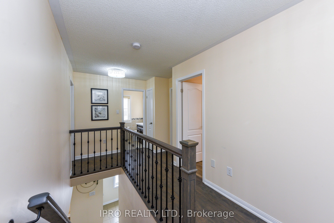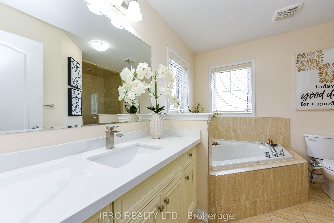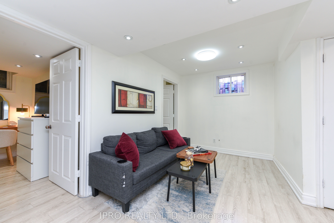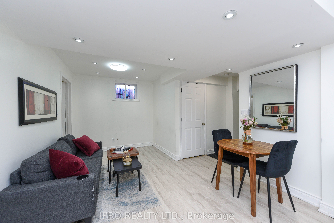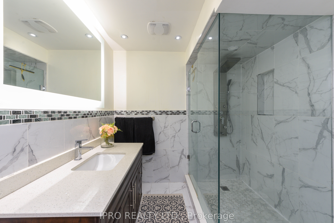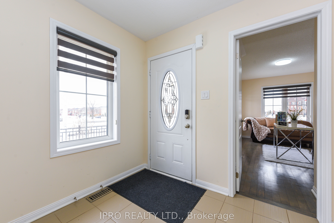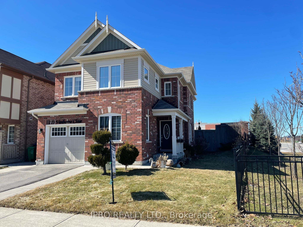
List Price: $1,149,900
113 Vanhorne Close, Brampton, L7A 0G2
13 days ago - By IPRO REALTY LTD.
Detached|MLS - #W12038155|Terminated
4 Bed
4 Bath
1500-2000 Sqft.
Lot Size: 48.77 x 88.7 Feet
Attached Garage
Price comparison with similar homes in Brampton
Compared to 168 similar homes
-20.1% Lower↓
Market Avg. of (168 similar homes)
$1,438,297
Note * Price comparison is based on the similar properties listed in the area and may not be accurate. Consult licences real estate agent for accurate comparison
Room Information
| Room Type | Features | Level |
|---|---|---|
| Dining Room 3.05 x 3.55 m | Hardwood Floor | Main |
| Kitchen 3.04 x 3.96 m | Ceramic Floor, Ceramic Backsplash | Main |
| Primary Bedroom 4.5 x 5.4 m | Walk-In Closet(s) | Second |
| Bedroom 2 3.3 x 3.35 m | Large Closet | Second |
| Bedroom 3 3.06 x 3.05 m | Large Closet | Second |
| Bedroom 4 3.06 x 3.04 m | Large Closet | Second |
Client Remarks
Stunning 4 Bedroom Home in Mount Pleasant, Brampton - Prime Location near GO Station. Welcome to this Exceptional Big Corner Lot, 4 Bedroom, 4 Washroom Detached Home in Brampton's Highly Sought After Mount Pleasant Community. Perfect for Toronto Downtown Commuters, this residence is just minutes from the GO Station, ensuring ultimate convenience. Step inside to discover elegant hardwood flooring throughout and a stylish, modern kitchen featuring quartz countertops and premium stainless steel appliances - an entertainers dream . The upper level boasts four generously sized bedrooms, including a luxurious primary suite complete with a spa like ensuite showcasing a jacuzzi tub and a separate standing shower. Additional well-appointed washrooms enhance comfort and functionality. The professionally finished basement with separate entrance provides a versatile living space, ideal for a home theater, gym or guest suite, complete with a full washroom. Outside, an extended driveway allows parking for 3 to 4 cars plus an additional parking space in the garage, offering both convenience and practicality. Nestled in the family-friendly neighbourhood, this home seamlessly blends style, comfort and an unbeatable location. Do not miss this incredible opportunity to own a beautifully upgraded home in one of Brampton's most vibrant communities.
Property Description
113 Vanhorne Close, Brampton, L7A 0G2
Property type
Detached
Lot size
N/A acres
Style
2-Storey
Approx. Area
N/A Sqft
Home Overview
Last check for updates
44 days ago
Virtual tour
N/A
Basement information
Finished,Separate Entrance
Building size
N/A
Status
In-Active
Property sub type
Maintenance fee
$N/A
Year built
--
Walk around the neighborhood
113 Vanhorne Close, Brampton, L7A 0G2Nearby Places

Angela Yang
Sales Representative, ANCHOR NEW HOMES INC.
English, Mandarin
Residential ResaleProperty ManagementPre Construction
Mortgage Information
Estimated Payment
$919,920 Principal and Interest
 Walk Score for 113 Vanhorne Close
Walk Score for 113 Vanhorne Close

Book a Showing
Tour this home with Angela
Frequently Asked Questions about Vanhorne Close
Recently Sold Homes in Brampton
Check out recently sold properties. Listings updated daily
See the Latest Listings by Cities
1500+ home for sale in Ontario
