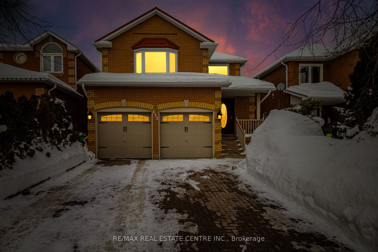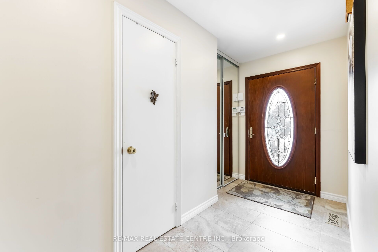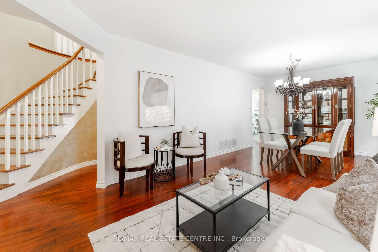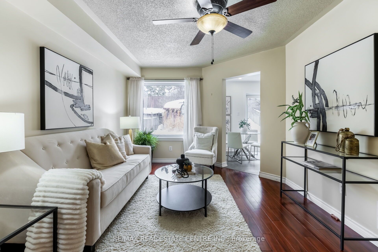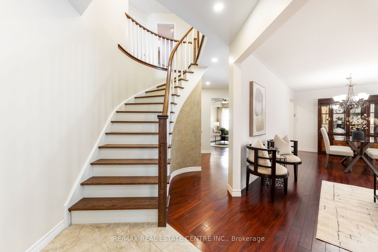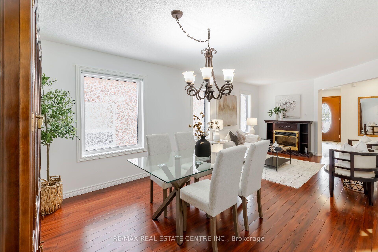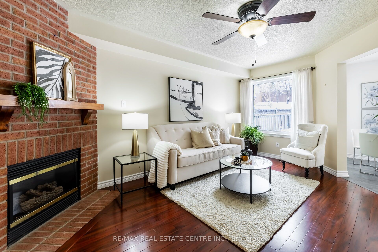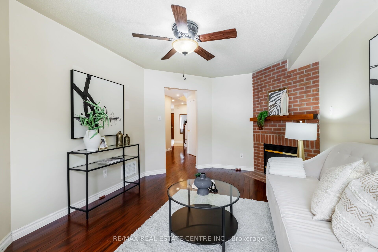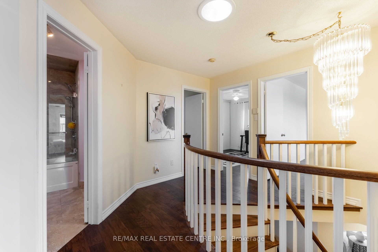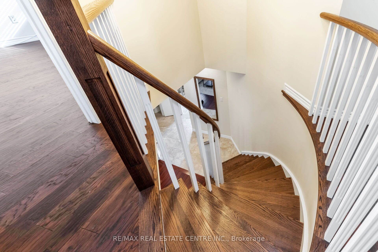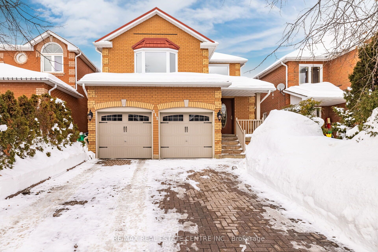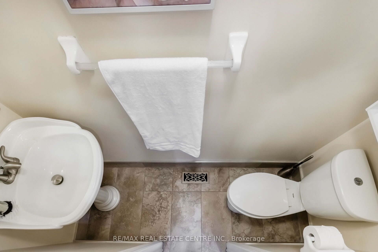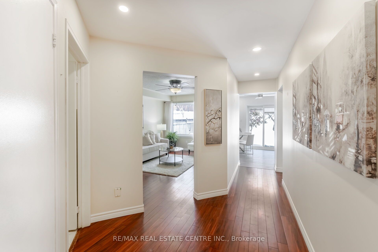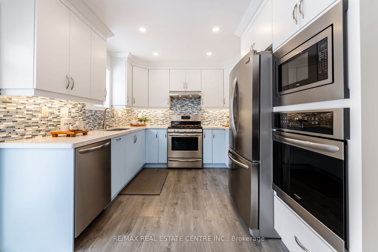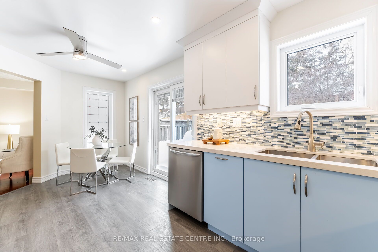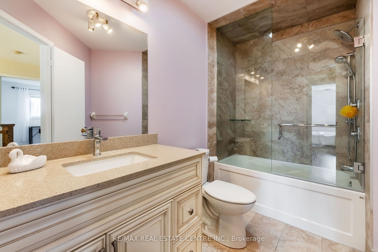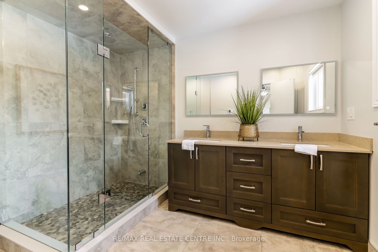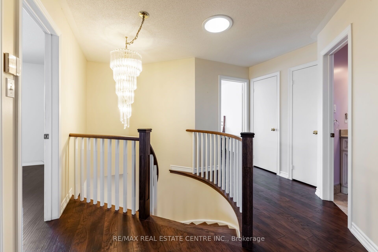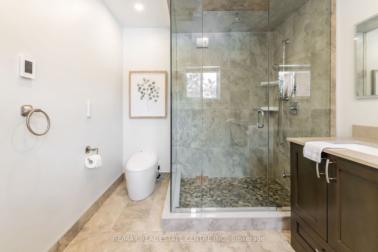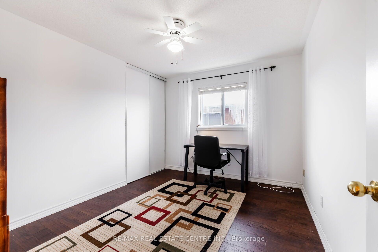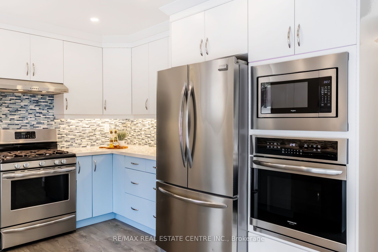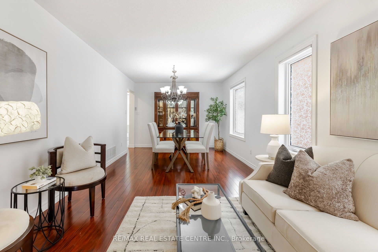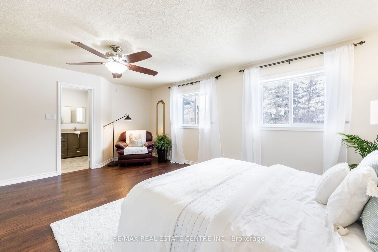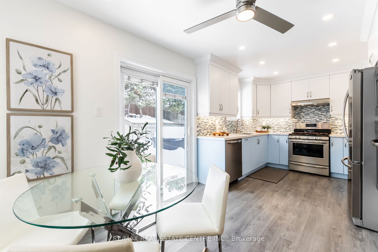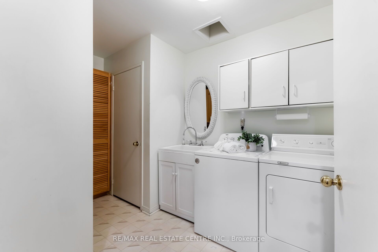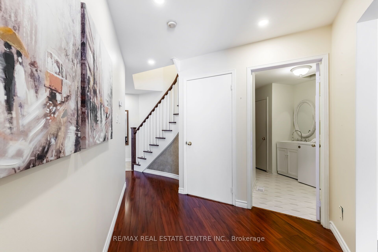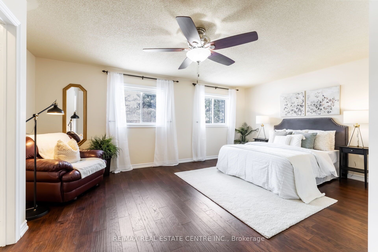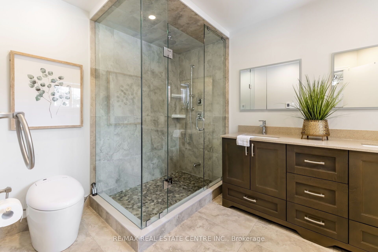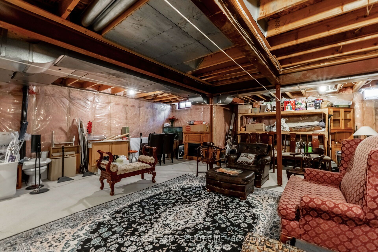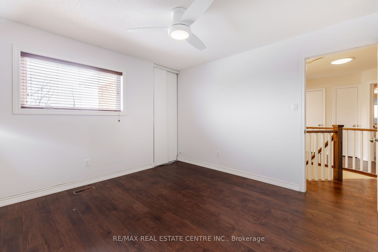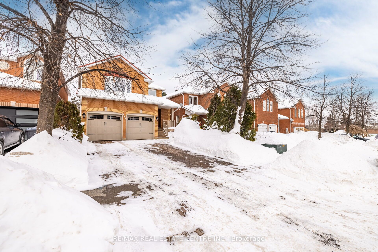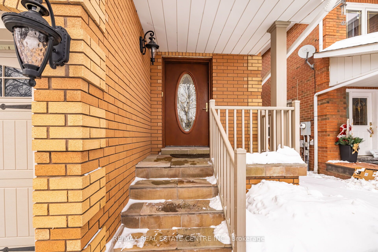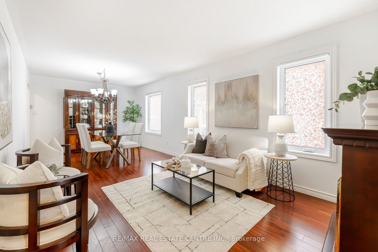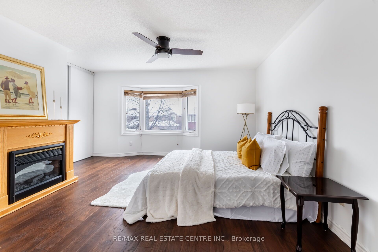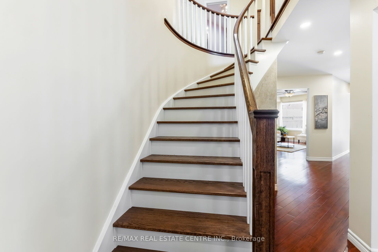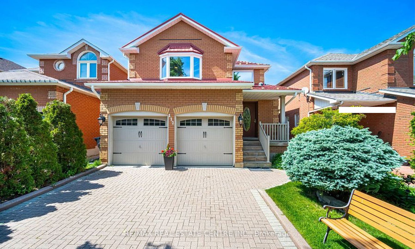
List Price: $1,170,000
112 Ravenscliffe Court, Brampton, L6X 4P2
- By RE/MAX REAL ESTATE CENTRE INC.
Detached|MLS - #W11984058|New
4 Bed
3 Bath
Attached Garage
Price comparison with similar homes in Brampton
Compared to 99 similar homes
6.5% Higher↑
Market Avg. of (99 similar homes)
$1,098,100
Note * Price comparison is based on the similar properties listed in the area and may not be accurate. Consult licences real estate agent for accurate comparison
Room Information
| Room Type | Features | Level |
|---|---|---|
| Living Room 3.3 x 3.25 m | Hardwood Floor, Combined w/Dining, Window | Main |
| Dining Room 3.82 x 3.3 m | Hardwood Floor, Combined w/Living, Window | Main |
| Kitchen 5.85 x 3.05 m | Laminate, B/I Appliances, W/O To Yard | Main |
| Primary Bedroom 5.82 x 3.77 m | Hardwood Floor, 5 Pc Ensuite, Walk-In Closet(s) | Second |
| Bedroom 2 4.6 x 3.3 m | Hardwood Floor, Closet, Window | Second |
| Bedroom 3 3.62 x 3.47 m | Hardwood Floor, Closet, Window | Second |
| Bedroom 4 3.47 x 3 m | Hardwood Floor, Closet, Window | Second |
Client Remarks
You rarely find these upgrades, features and workmanship in any other home. Interlocked front and Backyard.Heated Floors in all Washrooms, Hallway. High end workmanship with Upgraded Washrooms and Kitchen.Metal Roof with transferable 50 year warranty to New Year. Hardwood floors throughout. Hardwood Staircase. Laundry Chute. Solar Tubes in Washrooms and Staircase for All Season natural light. Freshly Painted.Opportunity to finish basement to your taste.Four Bedroom and Two and Half Washroom sitting on a Deep 150 lot at the end of a Court.Separate Family Room with Gas Fireplace. Kitchen totally upgraded with tall cabinets, Corian countertops, Built In Stainless Steel Oven and Microwave and Pot lights. Spa like Ensuite with Standing shower, Bidet and heated remote controlled seats. 150 Feet lot with Huge backyard is professionally maintained and is Entertainers delight with 200 Amp Gazebo, Outdoor Barbeque, Counter fridge, Cast iron grill, burner and Sink with Water. Mechanicals all changed in recent years. Fridge and Deep in Basementheated seats and bidets. New Washer in Laundry. Shed at the top of the hill. Detached 4 BR & 2.5 Washroom in the sought after location Chinguacousy and Williams Pkwy,.
Property Description
112 Ravenscliffe Court, Brampton, L6X 4P2
Property type
Detached
Lot size
< .50 acres
Style
2-Storey
Approx. Area
N/A Sqft
Home Overview
Last check for updates
Virtual tour
N/A
Basement information
Unfinished
Building size
N/A
Status
In-Active
Property sub type
Maintenance fee
$N/A
Year built
--
Walk around the neighborhood
112 Ravenscliffe Court, Brampton, L6X 4P2Nearby Places

Shally Shi
Sales Representative, Dolphin Realty Inc
English, Mandarin
Residential ResaleProperty ManagementPre Construction
Mortgage Information
Estimated Payment
$0 Principal and Interest
 Walk Score for 112 Ravenscliffe Court
Walk Score for 112 Ravenscliffe Court

Book a Showing
Tour this home with Shally
Frequently Asked Questions about Ravenscliffe Court
Recently Sold Homes in Brampton
Check out recently sold properties. Listings updated daily
No Image Found
Local MLS®️ rules require you to log in and accept their terms of use to view certain listing data.
No Image Found
Local MLS®️ rules require you to log in and accept their terms of use to view certain listing data.
No Image Found
Local MLS®️ rules require you to log in and accept their terms of use to view certain listing data.
No Image Found
Local MLS®️ rules require you to log in and accept their terms of use to view certain listing data.
No Image Found
Local MLS®️ rules require you to log in and accept their terms of use to view certain listing data.
No Image Found
Local MLS®️ rules require you to log in and accept their terms of use to view certain listing data.
No Image Found
Local MLS®️ rules require you to log in and accept their terms of use to view certain listing data.
No Image Found
Local MLS®️ rules require you to log in and accept their terms of use to view certain listing data.
Check out 100+ listings near this property. Listings updated daily
See the Latest Listings by Cities
1500+ home for sale in Ontario
