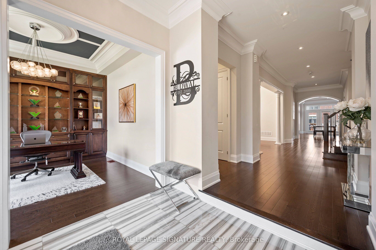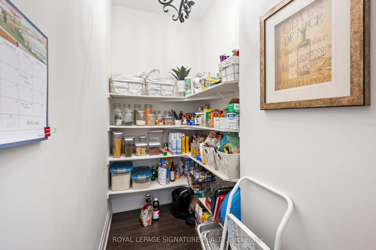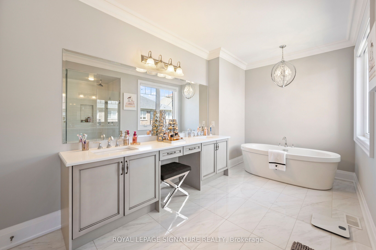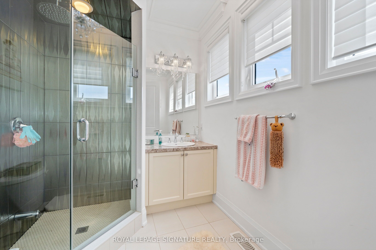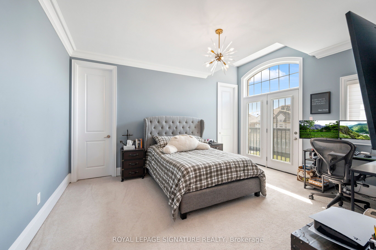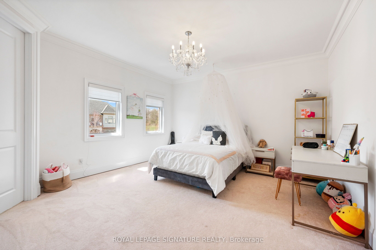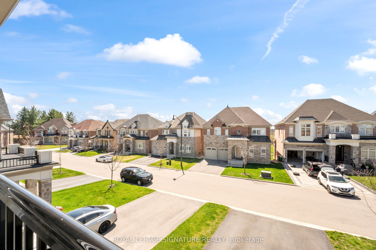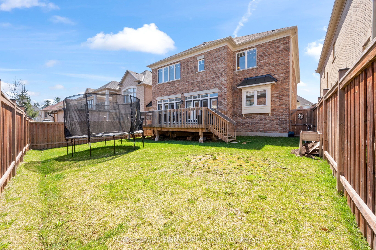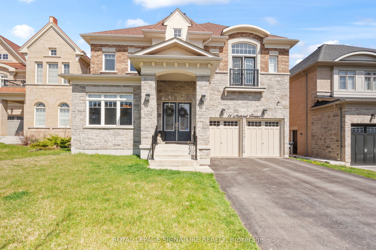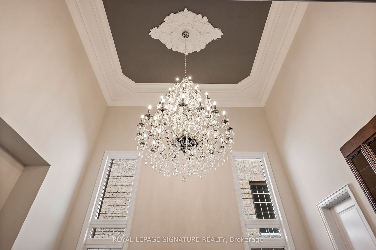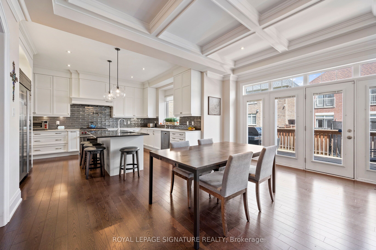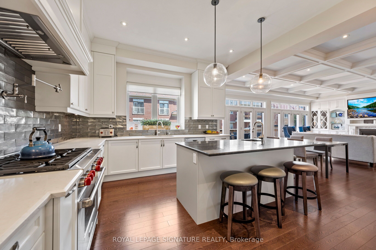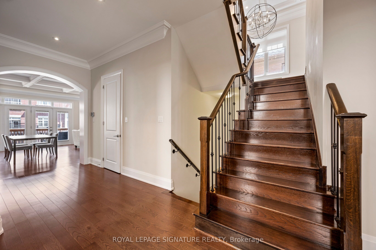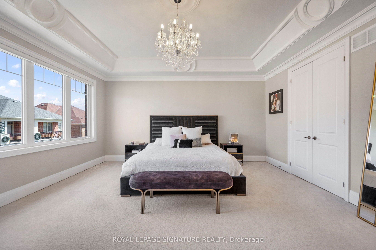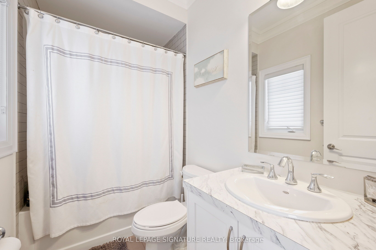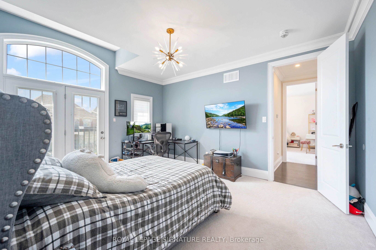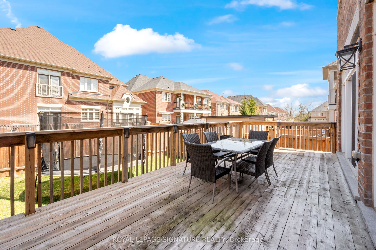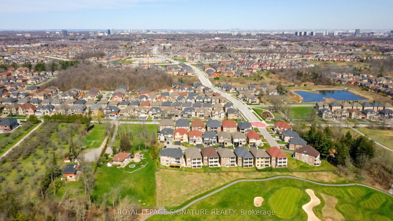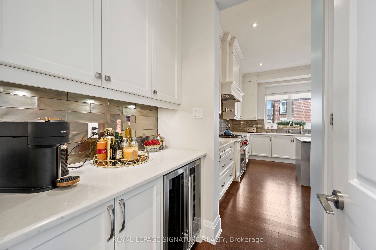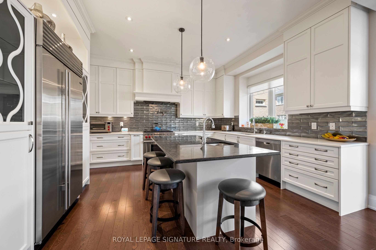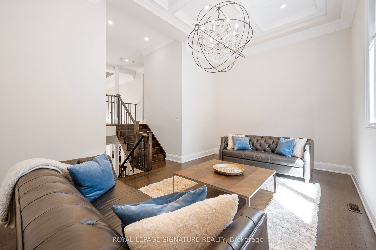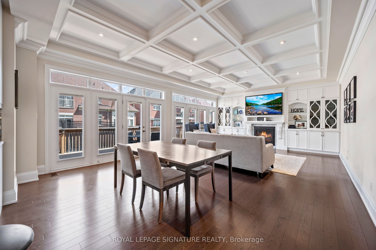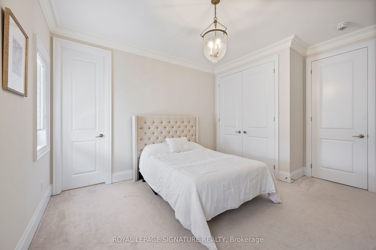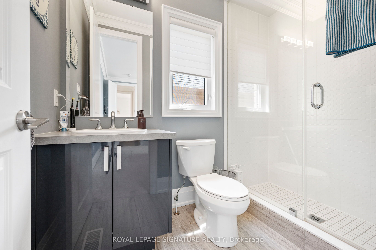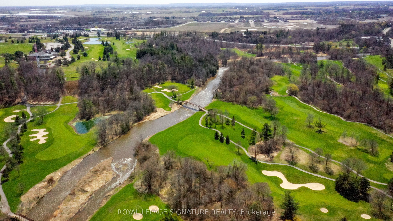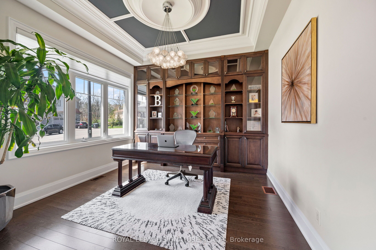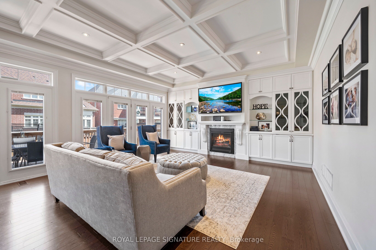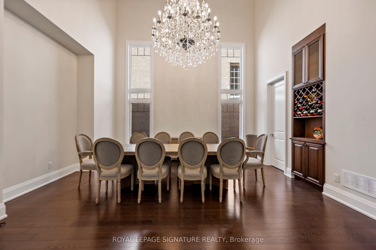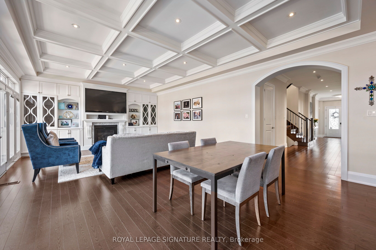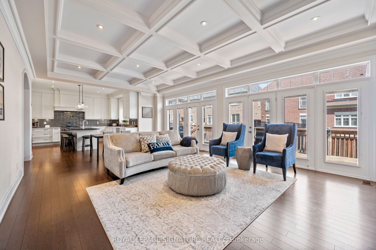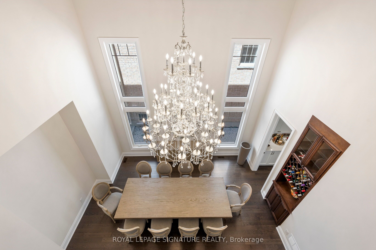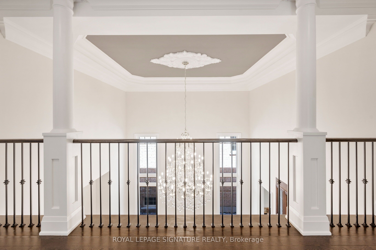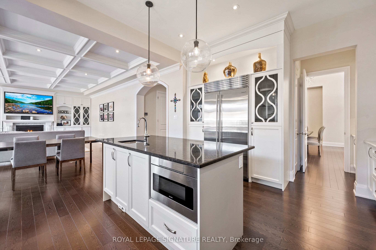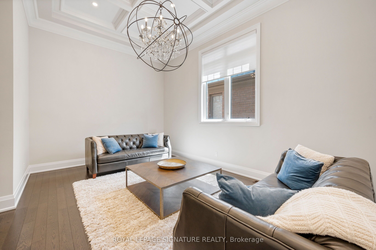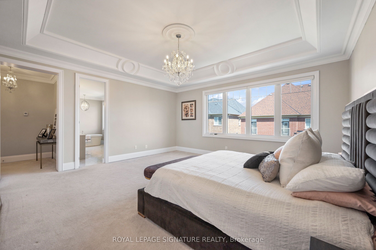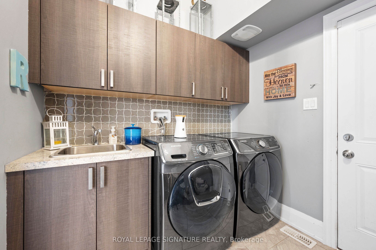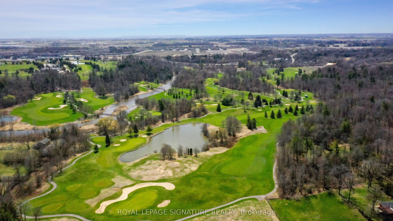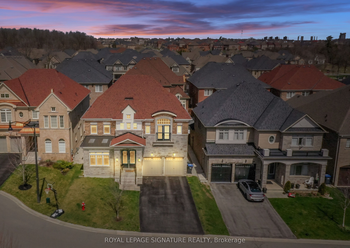
List Price: $2,100,000
11 Natural Terrace, Brampton, L6Y 6A5
- By ROYAL LEPAGE SIGNATURE REALTY
Detached|MLS - #W12078874|New
4 Bed
5 Bath
3500-5000 Sqft.
Lot Size: 50.49 x 118.08 Feet
Built-In Garage
Price comparison with similar homes in Brampton
Compared to 33 similar homes
19.1% Higher↑
Market Avg. of (33 similar homes)
$1,762,625
Note * Price comparison is based on the similar properties listed in the area and may not be accurate. Consult licences real estate agent for accurate comparison
Room Information
| Room Type | Features | Level |
|---|---|---|
| Living Room 8.18 x 5.18 m | Hardwood Floor, W/O To Deck, B/I Shelves | Main |
| Dining Room 4.88 x 4.11 m | Coffered Ceiling(s), Crown Moulding | Main |
| Kitchen 4.42 x 3.96 m | Stainless Steel Appl, Backsplash, Quartz Counter | Main |
| Primary Bedroom 5.33 x 5.18 m | 5 Pc Ensuite, Coffered Ceiling(s), Walk-In Closet(s) | Second |
| Bedroom 2 4.62 x 3.84 m | 3 Pc Ensuite, Walk-In Closet(s), Window | Second |
| Bedroom 3 4.42 x 4.27 m | 4 Pc Ensuite, Walk-In Closet(s), Juliette Balcony | Second |
| Bedroom 4 3.68 x 3.66 m | 4 Pc Ensuite, Closet, Window | Second |
Client Remarks
Kaneff Built Luxurious Detached on a Private Street Backing on to Prestigious Lionhead Golf Course! Traditional Depth Premium 50' Wide Lot with Tandem 3 Car Garage & 4 Driveway Parking Spots. 4,227 Square Feet of Functional Layout with unique features that add immense Character to this home. 10' Ceilings on Main Floor with Hardwood & Pot Lights Through-out! Custom Kitchen with Centre Island, Wolf Range, Sub-Zero Wolf Fridge, Designer Backsplash, Pantry & Servery.Formal Dining Room with 19' Ceilings & a Grand Chandelier with Custom Ceiling Medallion! OpenConcept Light Filled Great Room with 8 Panel Glass Doors, Waffle ceiling, Custom Shelving & GasFireplace. Main Floors Library Second Floor Family Room with Waffle Ceiling, Pot Lights &Hardwood Floors. Second Floor with 9' ceilings, Open Hallway overlooking Dining Room. Coffered Ceilings with Custom Molding in Primary Bedroom Suite, a 5 Pc Ensuite Bath with Floating Tub &a glass shower. Two Walk-in Closets (His & Hers)in Primary Bedroom with Built-in Organizers. All Bedrooms with Private Ensuite Baths & Walk-in closets (except one) with custom organizers. Main Floor Laundry Room with Storage Cabinets & Entrance to Garage. 8' Doors through-out thehome, High Basement Ceilings. Fully Upgraded Home - Ready to Move-in!
Property Description
11 Natural Terrace, Brampton, L6Y 6A5
Property type
Detached
Lot size
N/A acres
Style
2-Storey
Approx. Area
N/A Sqft
Home Overview
Last check for updates
Virtual tour
N/A
Basement information
Full
Building size
N/A
Status
In-Active
Property sub type
Maintenance fee
$N/A
Year built
--
Walk around the neighborhood
11 Natural Terrace, Brampton, L6Y 6A5Nearby Places

Angela Yang
Sales Representative, ANCHOR NEW HOMES INC.
English, Mandarin
Residential ResaleProperty ManagementPre Construction
Mortgage Information
Estimated Payment
$0 Principal and Interest
 Walk Score for 11 Natural Terrace
Walk Score for 11 Natural Terrace

Book a Showing
Tour this home with Angela
Frequently Asked Questions about Natural Terrace
Recently Sold Homes in Brampton
Check out recently sold properties. Listings updated daily
See the Latest Listings by Cities
1500+ home for sale in Ontario
