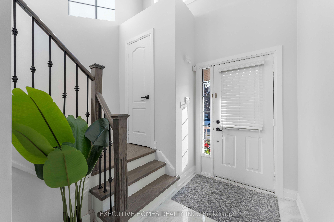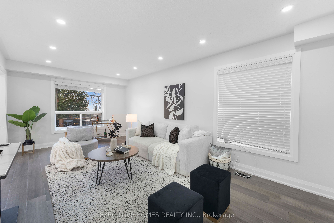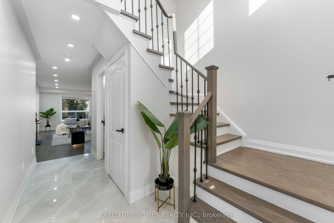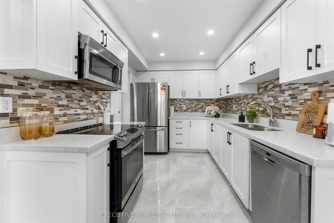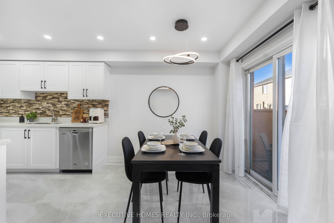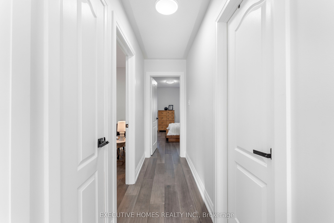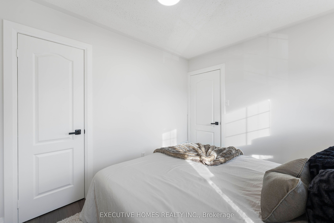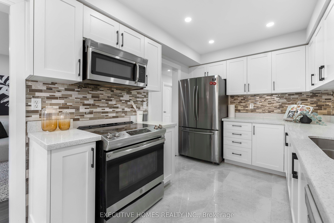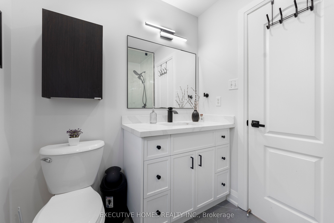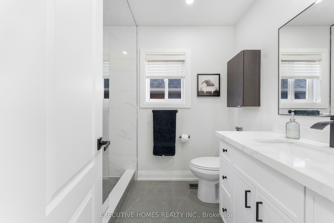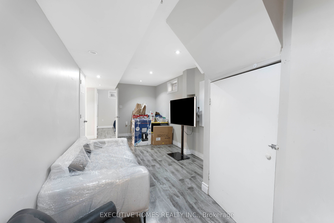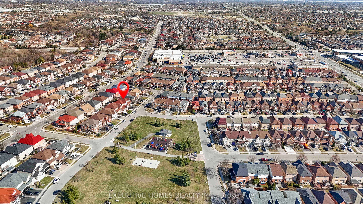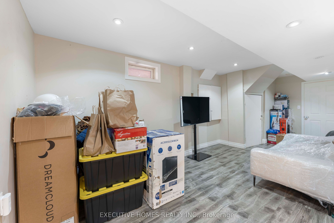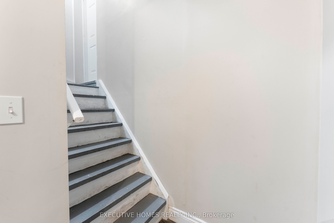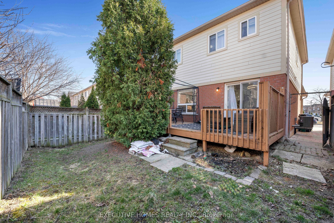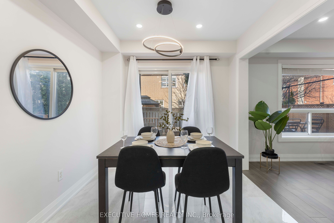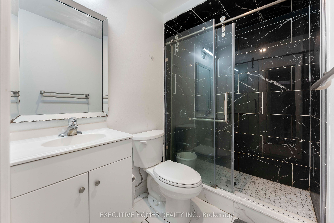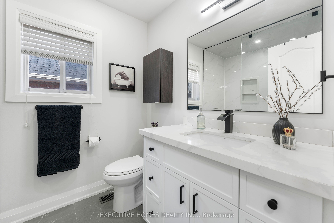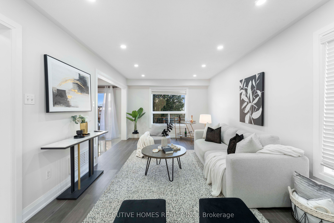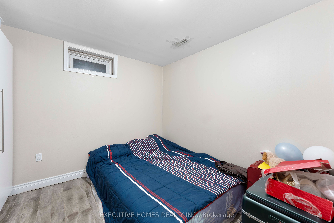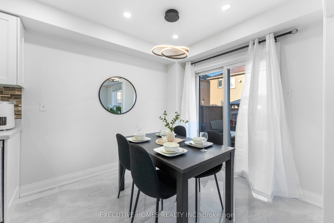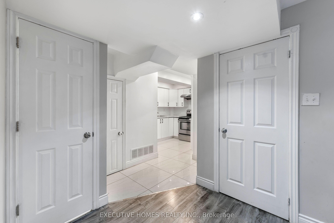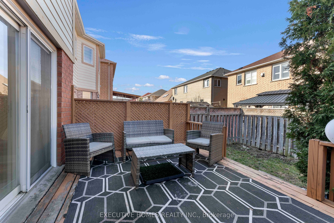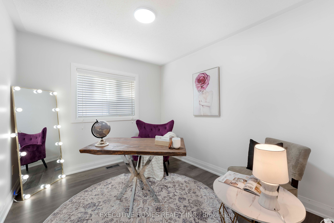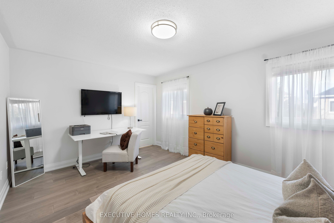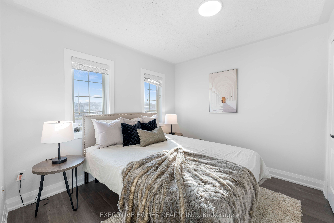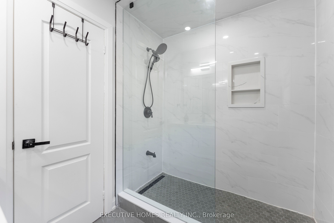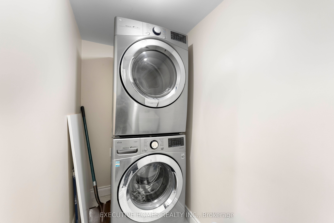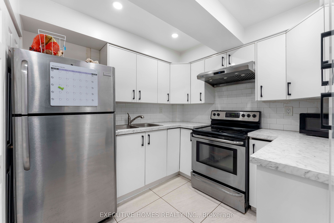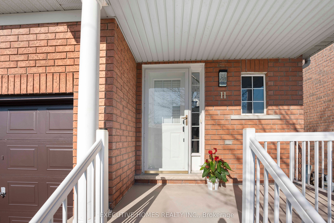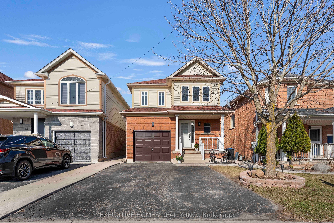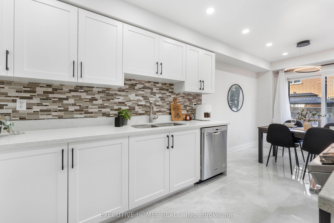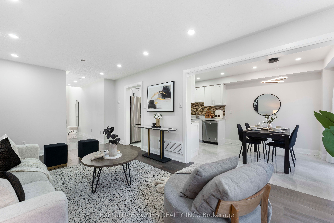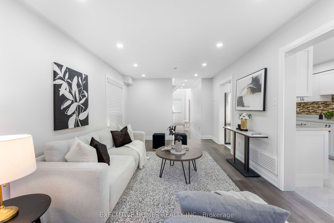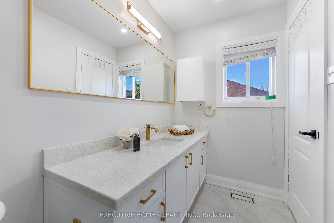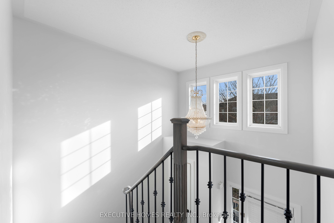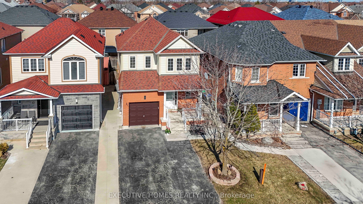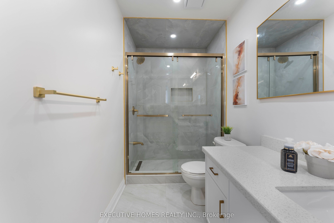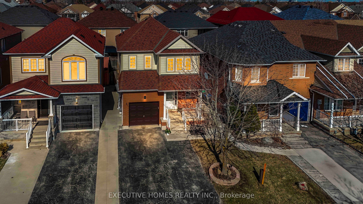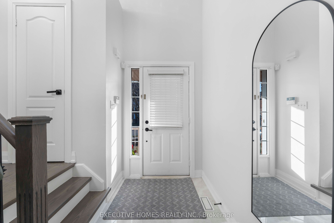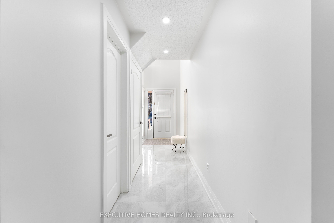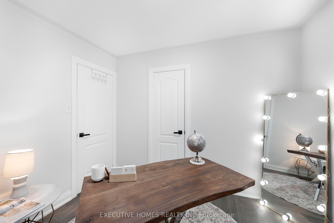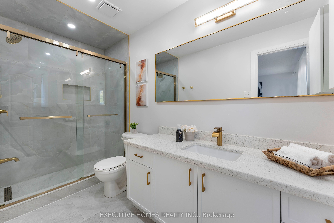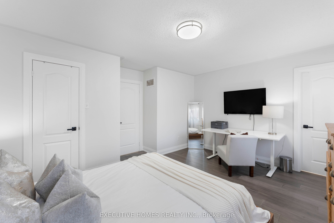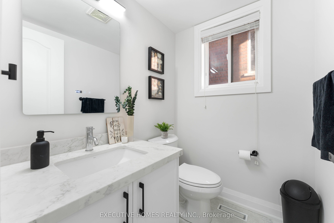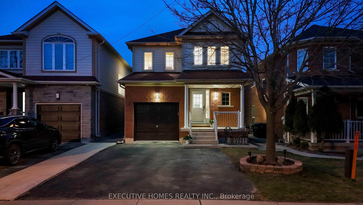
List Price: $989,999 6% reduced
11 Madronna Gardens, Brampton, L7A 2V9
3 days ago - By EXECUTIVE HOMES REALTY INC.
Detached|MLS - #W12086597|Price Change
4 Bed
4 Bath
1500-2000 Sqft.
Lot Size: 30.02 x 85.3 Feet
Attached Garage
Price comparison with similar homes in Brampton
Compared to 166 similar homes
-31.2% Lower↓
Market Avg. of (166 similar homes)
$1,438,873
Note * Price comparison is based on the similar properties listed in the area and may not be accurate. Consult licences real estate agent for accurate comparison
Room Information
| Room Type | Features | Level |
|---|---|---|
| Living Room 3.35 x 3.35 m | Hardwood Floor, Pot Lights, Combined w/Dining | Main |
| Dining Room 3.35 x 2.74 m | Hardwood Floor, Open Concept, Combined w/Dining | Main |
| Kitchen 3.35 x 2.44 m | Ceramic Floor, Eat-in Kitchen, Quartz Counter | Main |
| Primary Bedroom 5.48 x 4.57 m | Broadloom, Walk-In Closet(s), 4 Pc Ensuite | Second |
| Bedroom 2 3.05 x 2.74 m | Broadloom, B/I Closet, Large Window | Second |
| Bedroom 3 3.05 x 2.74 m | Laminate, B/I Closet, Large Window | Second |
| Bedroom 0 x 0 m | Laminate | Basement |
Client Remarks
Welcome to 11 Madronna Gardens, Brampton a fully renovated 3+1 bedroom detached gem that perfectly blends luxury, functionality, and location! Nestled in a quiet, family-friendly neighbourhood, this beautifully staged home is move-in ready and ideal for first-time buyers, growing families, or investors. Step into a grand foyer with soaring 18 ft ceilings and large format tiles that set a tone of elegance throughout. The main level features 7 engineered hardwood flooring, an upgraded hardwood staircase with black metal spindles, and an abundance of natural light. The custom kitchen boasts quartz countertops, premium appliances, and sleek cabinetry a dream for any home chef. Enjoy spa-inspired bathrooms with custom vanities and glass shower doors, offering style and comfort. The finished basement with a separate entrance includes a spacious bedroom and additional living area perfect for extended family, guests, or potential income. Basement finished; retrofit status. The private backyard is built for entertaining with a large deck and patio, ideal for summer gatherings and outdoor dining. Located close to top-rated schools, parks, shopping, and transit, everything you need is just minutes away. This is a rare opportunity to own a turnkey home with high-end finishes in one of Brampton's most desirable pockets. Offer presentation Anytime, don't miss the opportunity of a lifetime! Book your private tour today!
Property Description
11 Madronna Gardens, Brampton, L7A 2V9
Property type
Detached
Lot size
< .50 acres
Style
2-Storey
Approx. Area
N/A Sqft
Home Overview
Last check for updates
22 days ago
Virtual tour
N/A
Basement information
Finished
Building size
N/A
Status
In-Active
Property sub type
Maintenance fee
$N/A
Year built
--
Walk around the neighborhood
11 Madronna Gardens, Brampton, L7A 2V9Nearby Places

Angela Yang
Sales Representative, ANCHOR NEW HOMES INC.
English, Mandarin
Residential ResaleProperty ManagementPre Construction
Mortgage Information
Estimated Payment
$791,999 Principal and Interest
 Walk Score for 11 Madronna Gardens
Walk Score for 11 Madronna Gardens

Book a Showing
Tour this home with Angela
Frequently Asked Questions about Madronna Gardens
Recently Sold Homes in Brampton
Check out recently sold properties. Listings updated daily
See the Latest Listings by Cities
1500+ home for sale in Ontario
