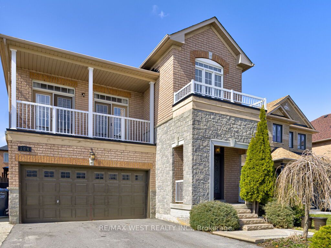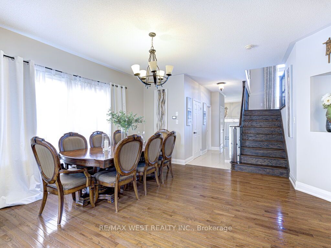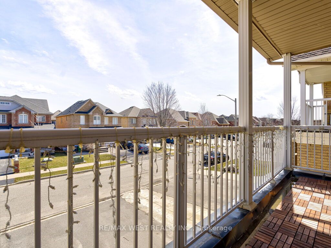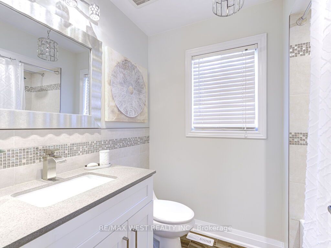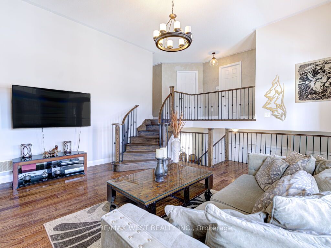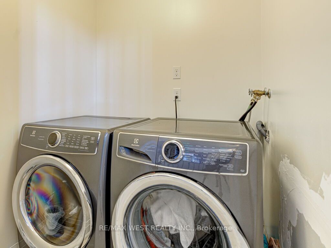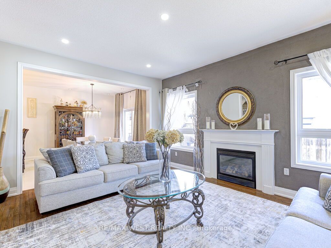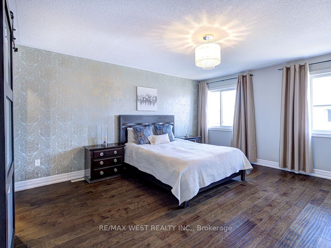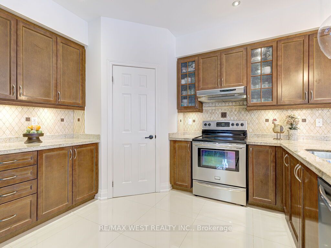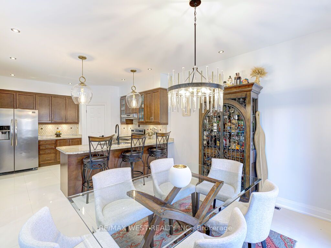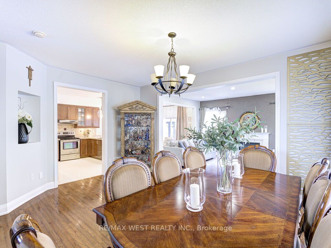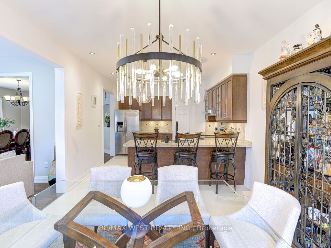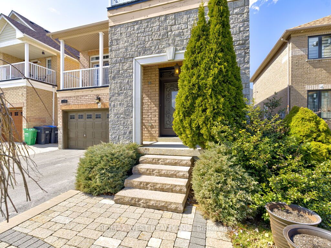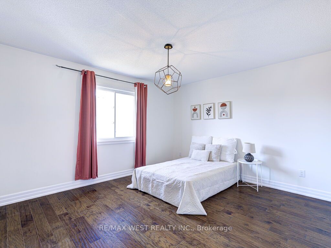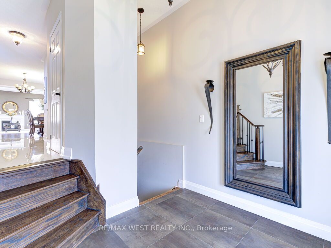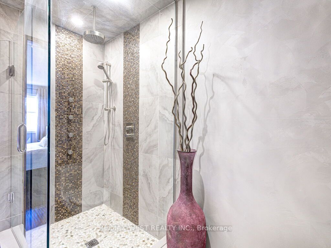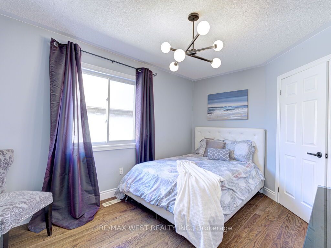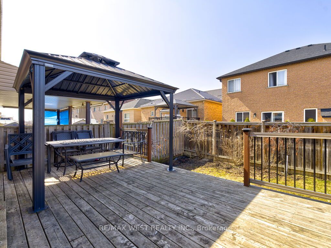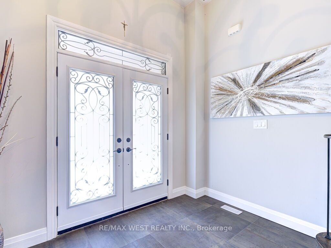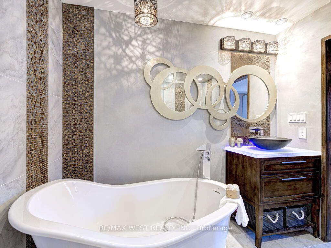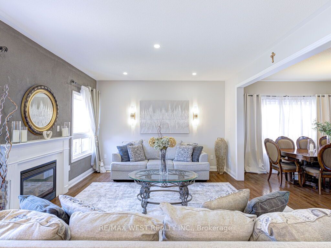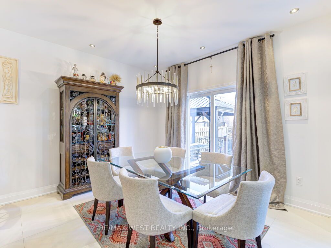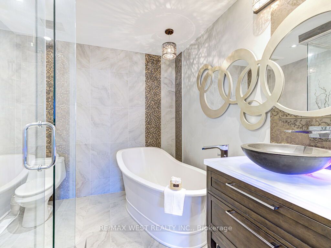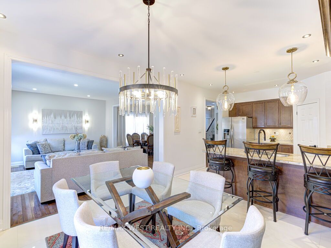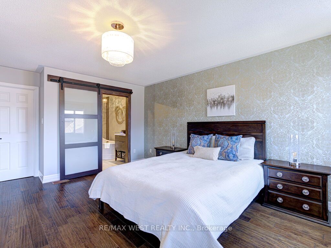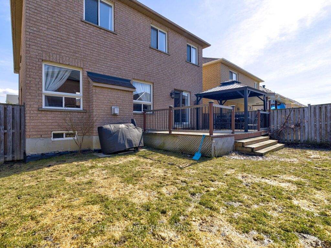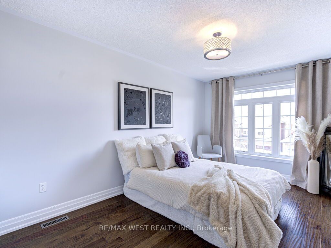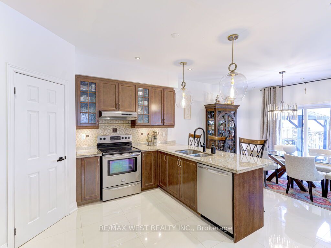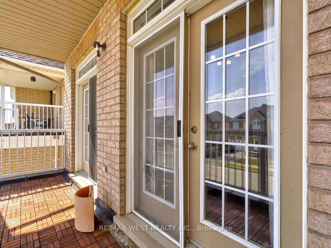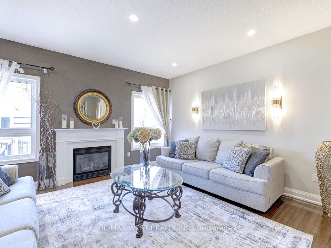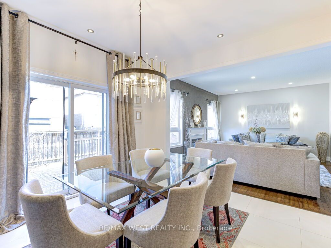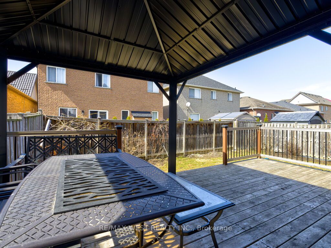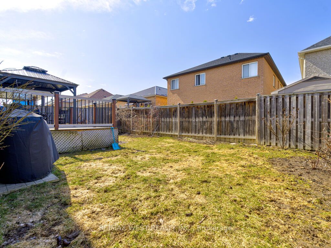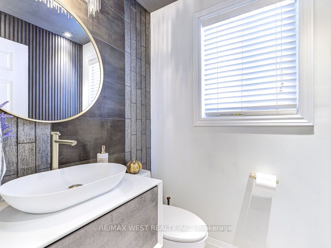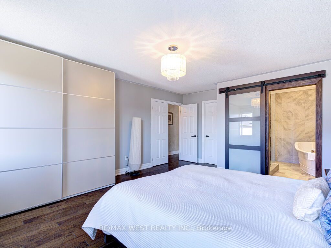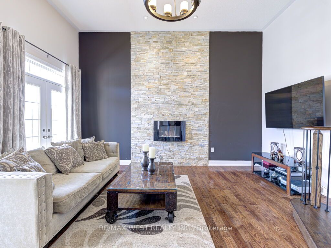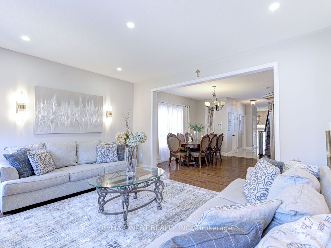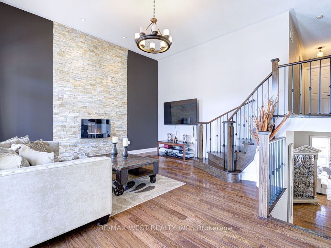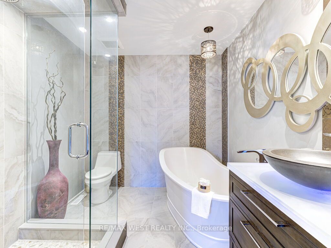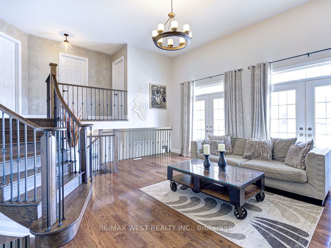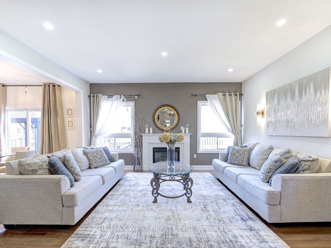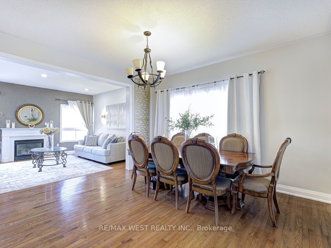
List Price: $1,299,000
104 Chalkfarm Crescent, Brampton, L7A 3V9
- By RE/MAX WEST REALTY INC.
Detached|MLS - #W12061643|New
4 Bed
3 Bath
2500-3000 Sqft.
Built-In Garage
Price comparison with similar homes in Brampton
Compared to 94 similar homes
15.4% Higher↑
Market Avg. of (94 similar homes)
$1,126,104
Note * Price comparison is based on the similar properties listed in the area and may not be accurate. Consult licences real estate agent for accurate comparison
Room Information
| Room Type | Features | Level |
|---|---|---|
| Living Room 4.9 x 3.9 m | Open Concept, Gas Fireplace, Hardwood Floor | Main |
| Dining Room 4.7 x 4.2 m | Open Concept, Combined w/Dining, Hardwood Floor | Main |
| Kitchen 6.9 x 3.6 m | Stainless Steel Appl, Granite Counters, Pantry | Main |
| Bedroom 4.3 x 4.3 m | 4 Pc Ensuite, Walk-In Closet(s), Large Window | Second |
| Bedroom 2 5 x 3 m | Large Window, Closet Organizers, Hardwood Floor | Second |
| Bedroom 3 3 x 3 m | Large Window, Closet Organizers, Hardwood Floor | Second |
| Bedroom 4 4.1 x 3.6 m | Large Window, Closet Organizers, Hardwood Floor | Second |
Client Remarks
Welcome to 104 Chalkfarm Crescent, a fantastic opportunity in the desirable Northwest Sandalwood Parkway neighbourhood of Brampton! As the original owners, the care and pride in ownership is evident throughout the home with a lot pf upgrades throuout. The layout provides ample space for family living, with an open-concept living and dining area thats ideal for entertaining. The kitchen is well-sized, offering plenty of cabinetry and counter space, ready for your personal upgrades. Upstairs, youll find 4 generously sized bedrooms, perfect for a growing family. The master suite features a private ensuite bathroom, offering convenience and privacy. The other three bedrooms are bright and spacious, ideal for children, guests, or a home office. The unfinished basement is a blank canvas with endless possibilitieswhether you choose to create additional living space, a home gym, or a recreational area, its ready for your vision. Situated in a family-friendly community, this home is in close proximity to excellent schools, beautiful parks, and various amenities, ensuring that everything you need is just a short drive away. Commuters will appreciate the easy access to major highways, making travel convenient.Whether you are a first-time homebuyer or looking for a property with room to grow, 104 Chalkfarm Crescent is the perfect place to call home. Dont miss this opportunity to own in one of Bramptons most sought-after neighbourhoods!
Property Description
104 Chalkfarm Crescent, Brampton, L7A 3V9
Property type
Detached
Lot size
N/A acres
Style
2-Storey
Approx. Area
N/A Sqft
Home Overview
Last check for updates
Virtual tour
N/A
Basement information
Full
Building size
N/A
Status
In-Active
Property sub type
Maintenance fee
$N/A
Year built
2024
Walk around the neighborhood
104 Chalkfarm Crescent, Brampton, L7A 3V9Nearby Places

Shally Shi
Sales Representative, Dolphin Realty Inc
English, Mandarin
Residential ResaleProperty ManagementPre Construction
Mortgage Information
Estimated Payment
$0 Principal and Interest
 Walk Score for 104 Chalkfarm Crescent
Walk Score for 104 Chalkfarm Crescent

Book a Showing
Tour this home with Shally
Frequently Asked Questions about Chalkfarm Crescent
Recently Sold Homes in Brampton
Check out recently sold properties. Listings updated daily
No Image Found
Local MLS®️ rules require you to log in and accept their terms of use to view certain listing data.
No Image Found
Local MLS®️ rules require you to log in and accept their terms of use to view certain listing data.
No Image Found
Local MLS®️ rules require you to log in and accept their terms of use to view certain listing data.
No Image Found
Local MLS®️ rules require you to log in and accept their terms of use to view certain listing data.
No Image Found
Local MLS®️ rules require you to log in and accept their terms of use to view certain listing data.
No Image Found
Local MLS®️ rules require you to log in and accept their terms of use to view certain listing data.
No Image Found
Local MLS®️ rules require you to log in and accept their terms of use to view certain listing data.
No Image Found
Local MLS®️ rules require you to log in and accept their terms of use to view certain listing data.
Check out 100+ listings near this property. Listings updated daily
See the Latest Listings by Cities
1500+ home for sale in Ontario
