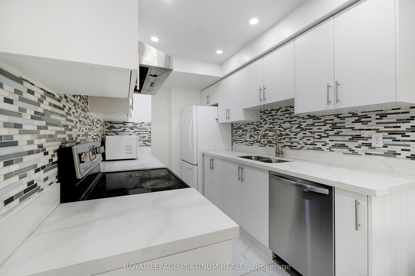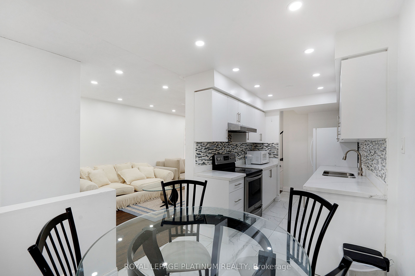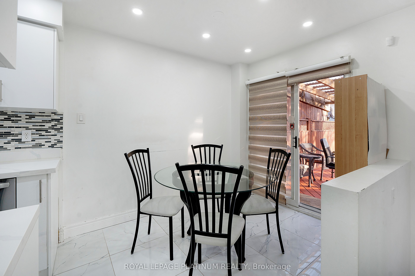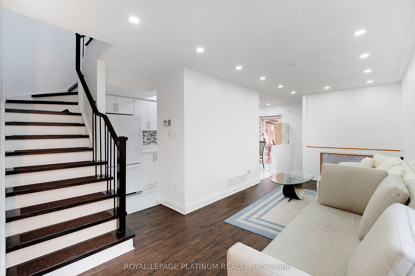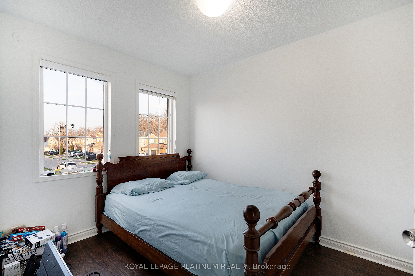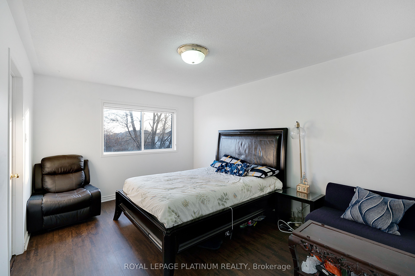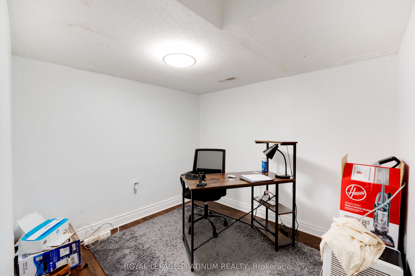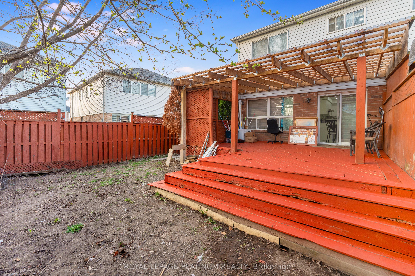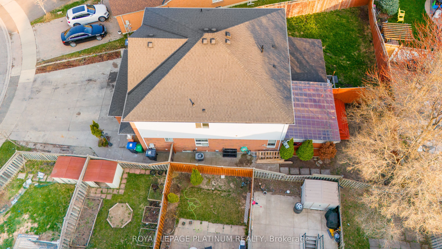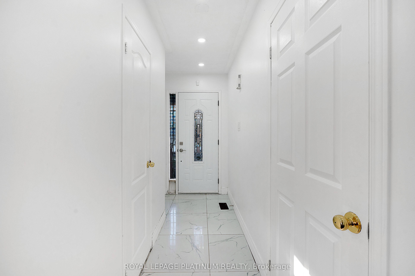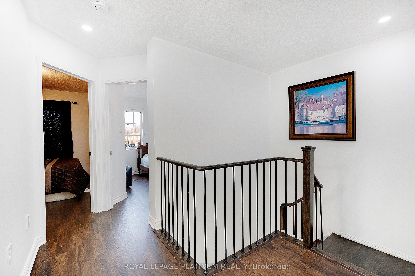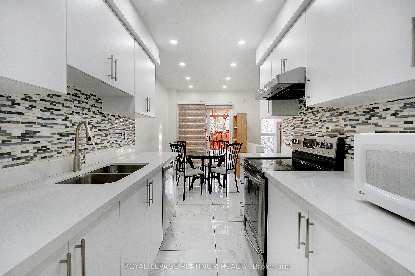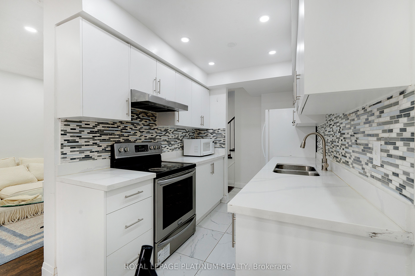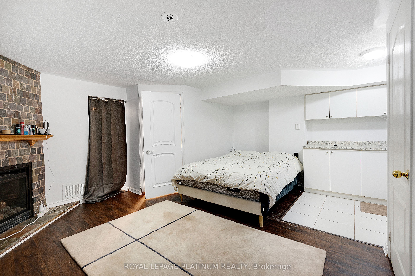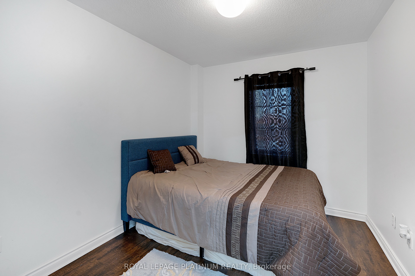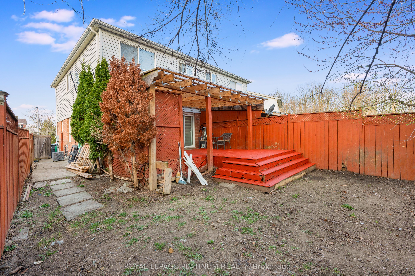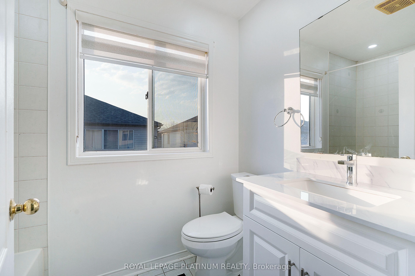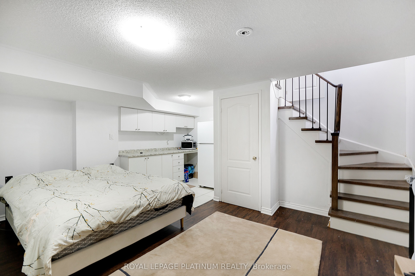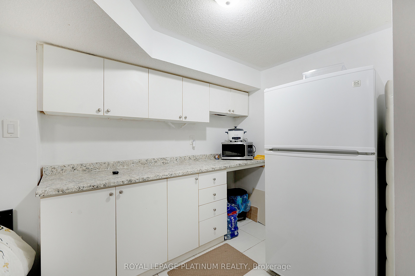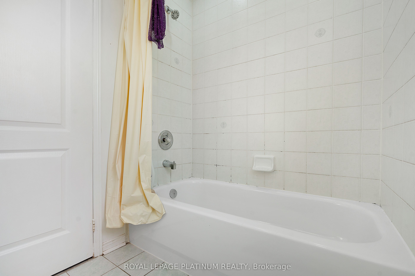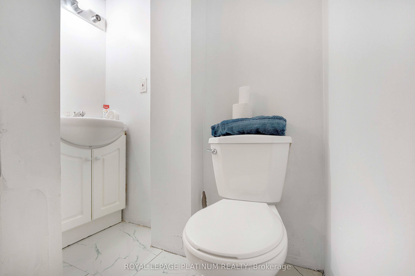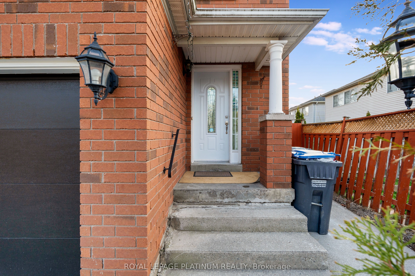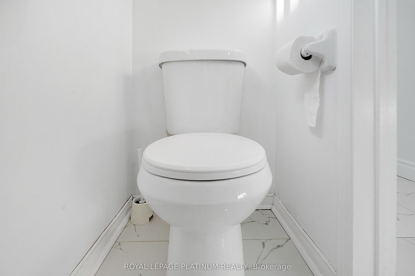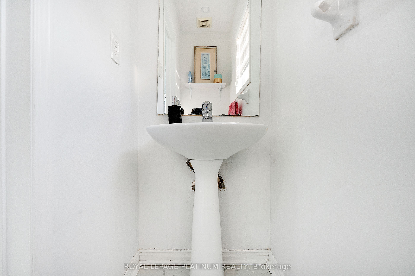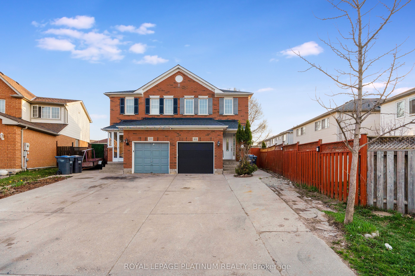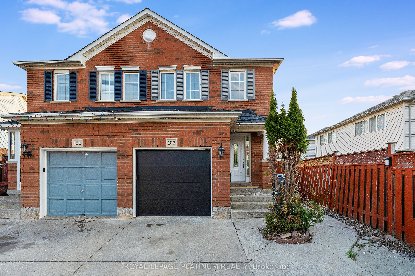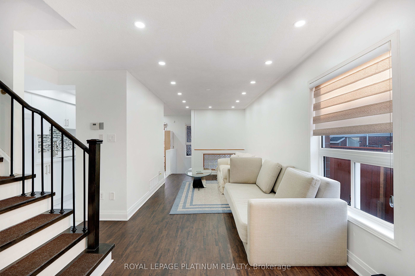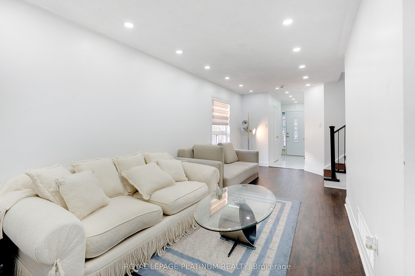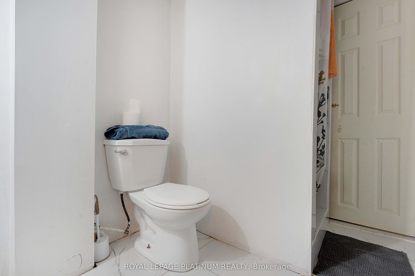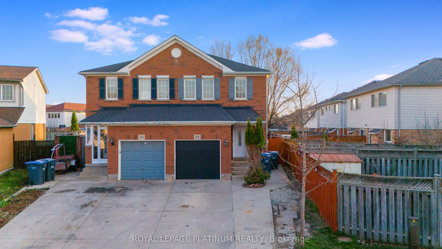
List Price: $799,000
102 Bunchberry Way, Brampton, L6R 2E8
- By ROYAL LEPAGE PLATINUM REALTY
Semi-Detached |MLS - #W12106937|New
4 Bed
4 Bath
1100-1500 Sqft.
Lot Size: 23.59 x 104.19 Feet
Built-In Garage
Price comparison with similar homes in Brampton
Compared to 56 similar homes
-15.8% Lower↓
Market Avg. of (56 similar homes)
$949,318
Note * Price comparison is based on the similar properties listed in the area and may not be accurate. Consult licences real estate agent for accurate comparison
Client Remarks
Beautiful corner semi-detached in A very family-friendly neighborhood. Close to trinity common -highway 410 and Brampton civic Hospital. Very practical layout. 3 bedrooms and 2 full washrooms on the upper level. With one ensuite washroom in the master. Master also has a walk-in closet . 2 other rooms are also good-sized. The living area is very cozy and well-maintained. With 2 big closets and a powder room. The backyard is well-maintained and has a good-sized deck. this semi has a finished basement with a full washroom and a kitchenette. Seller is providing a Legal basement permit, which can be made right away.
Property Description
102 Bunchberry Way, Brampton, L6R 2E8
Property type
Semi-Detached
Lot size
N/A acres
Style
2-Storey
Approx. Area
N/A Sqft
Home Overview
Last check for updates
Virtual tour
N/A
Basement information
Finished
Building size
N/A
Status
In-Active
Property sub type
Maintenance fee
$N/A
Year built
--
Walk around the neighborhood
102 Bunchberry Way, Brampton, L6R 2E8Nearby Places

Angela Yang
Sales Representative, ANCHOR NEW HOMES INC.
English, Mandarin
Residential ResaleProperty ManagementPre Construction
Mortgage Information
Estimated Payment
$0 Principal and Interest
 Walk Score for 102 Bunchberry Way
Walk Score for 102 Bunchberry Way

Book a Showing
Tour this home with Angela
Frequently Asked Questions about Bunchberry Way
Recently Sold Homes in Brampton
Check out recently sold properties. Listings updated daily
See the Latest Listings by Cities
1500+ home for sale in Ontario

