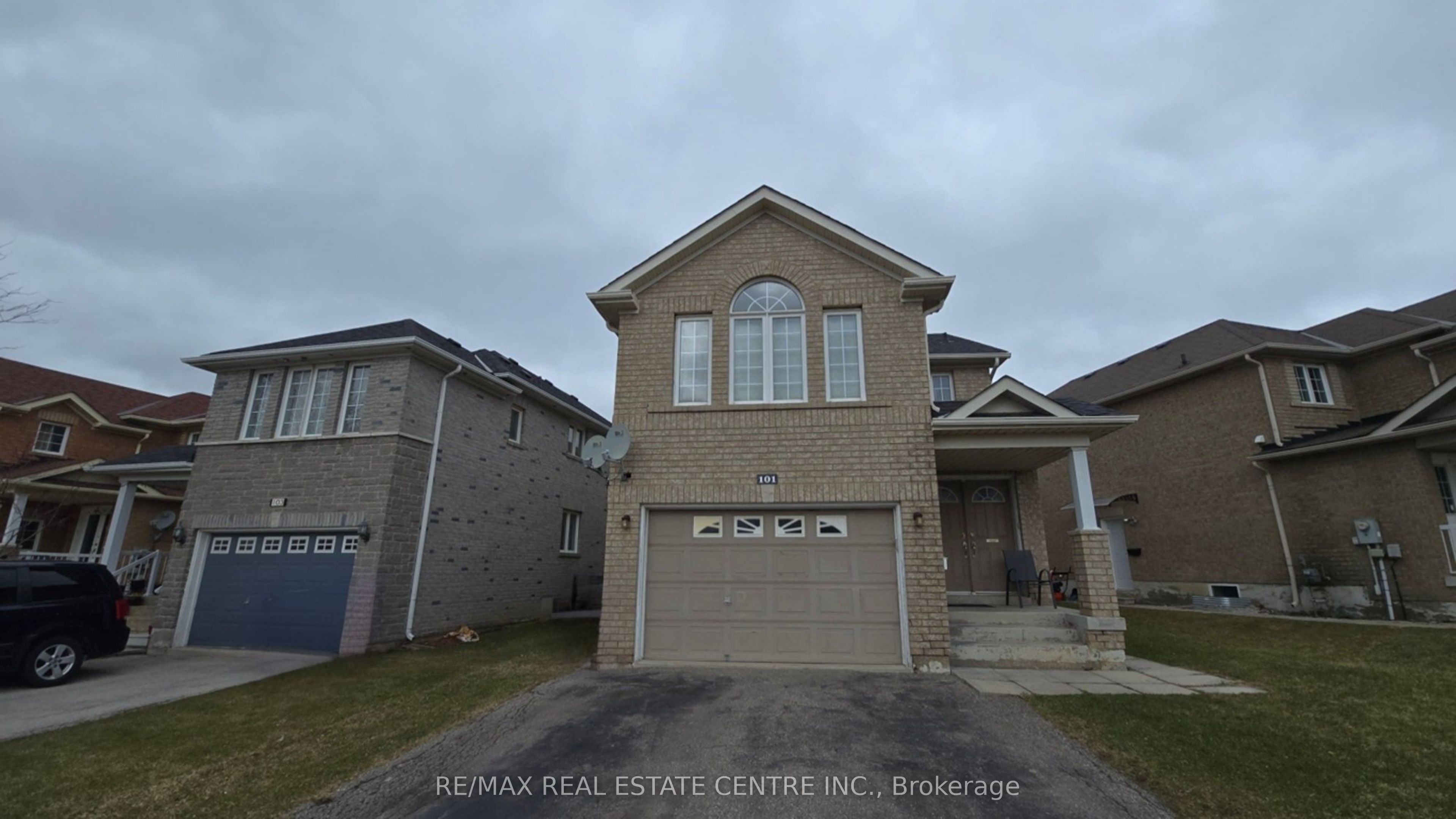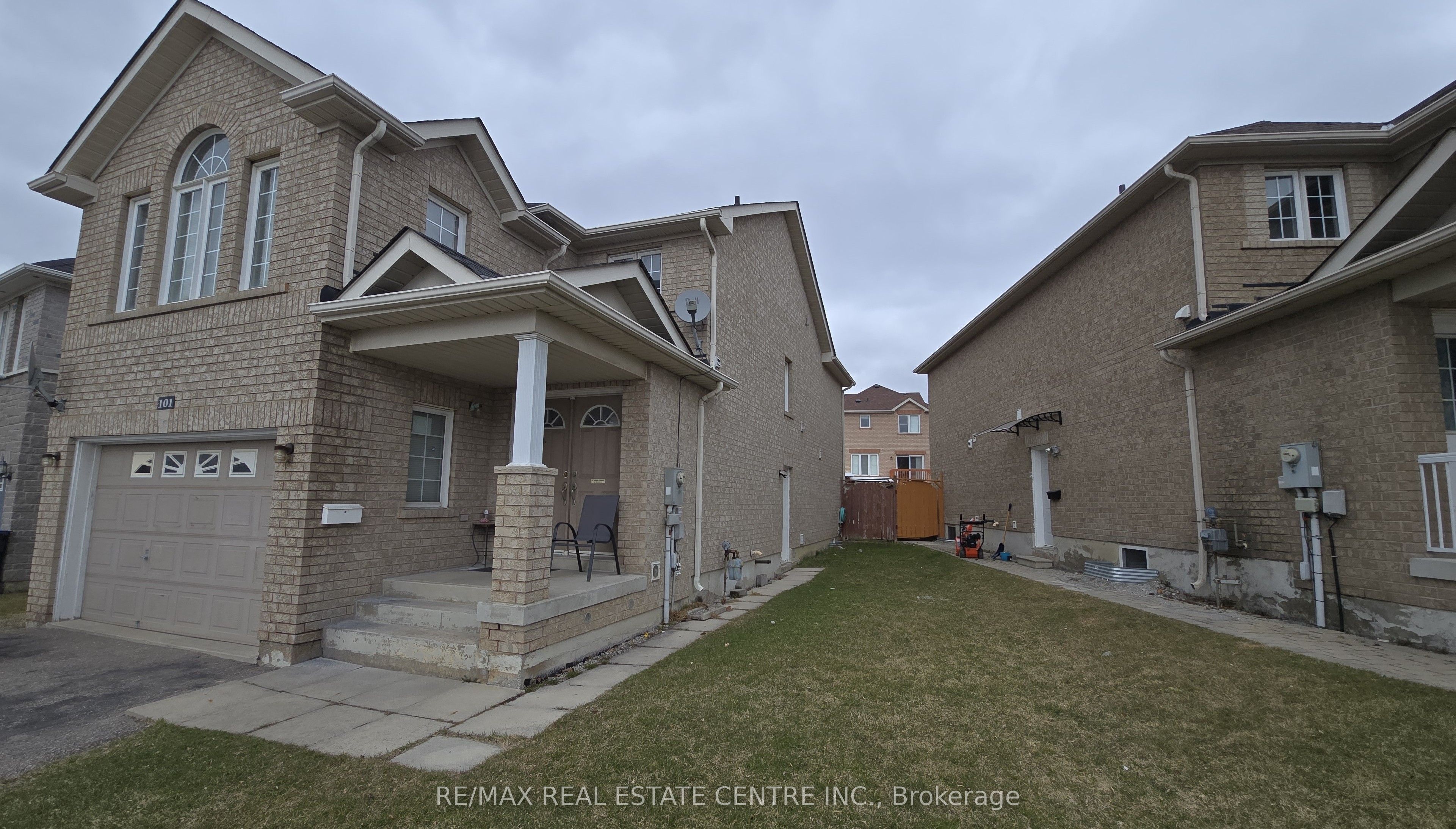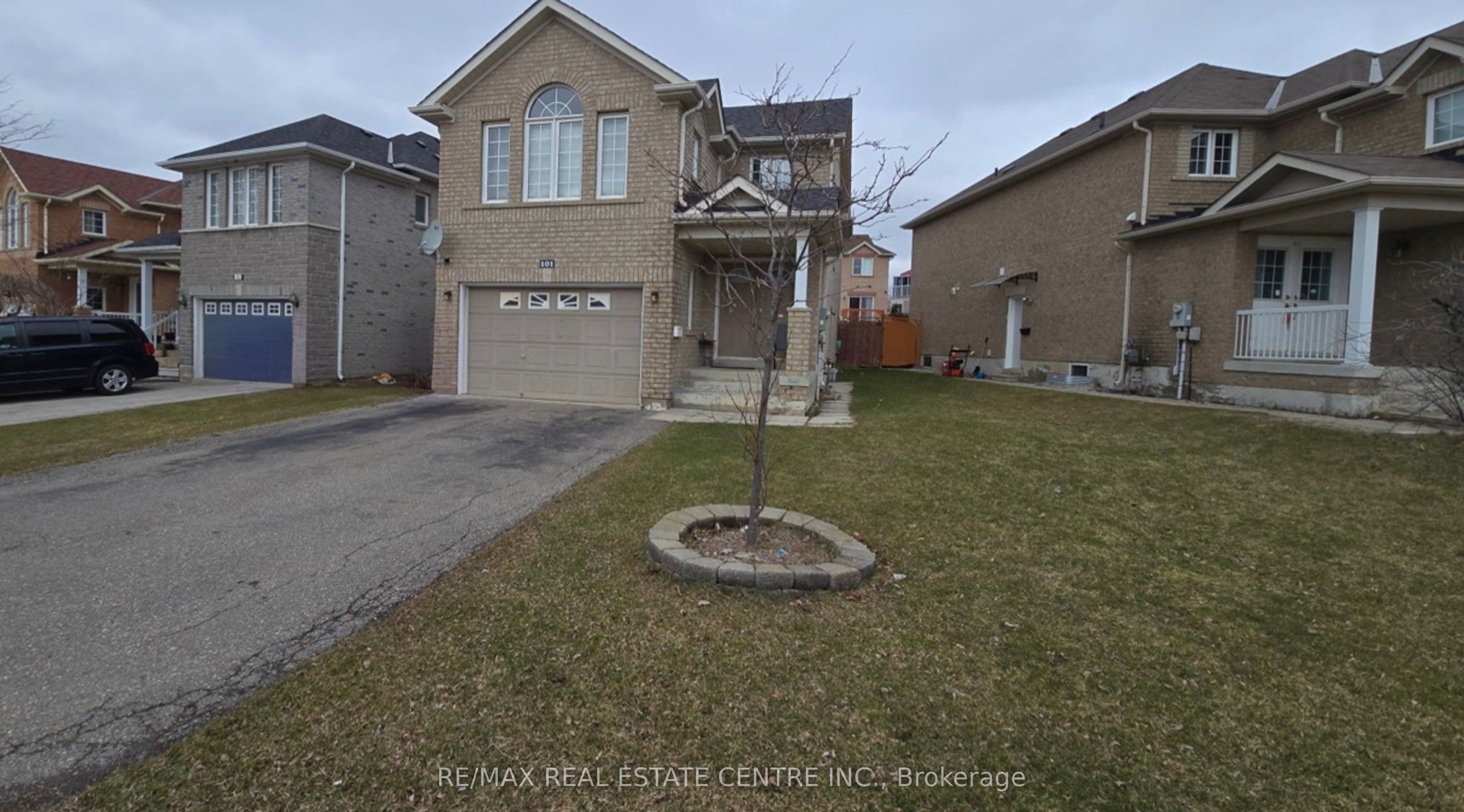
List Price: $999,900
101 Rollingwood Drive, Brampton, L6Y 5R1
- By RE/MAX REAL ESTATE CENTRE INC.
Detached|MLS - #W12051995|New
6 Bed
5 Bath
Attached Garage
Price comparison with similar homes in Brampton
Compared to 84 similar homes
-38.3% Lower↓
Market Avg. of (84 similar homes)
$1,621,793
Note * Price comparison is based on the similar properties listed in the area and may not be accurate. Consult licences real estate agent for accurate comparison
Room Information
| Room Type | Features | Level |
|---|---|---|
| Dining Room 6.21 x 2.77 m | Hardwood Floor, Separate Room, Window | Main |
| Living Room 3.99 x 2.77 m | Separate Room, Tile Floor, Window | Main |
| Kitchen 2.83 x 2.22 m | Tile Floor, Backsplash, Overlooks Living | Main |
| Primary Bedroom 4.45 x 3.96 m | Broadloom, Walk-In Closet(s), 5 Pc Ensuite | Second |
| Bedroom 2 3.53 x 3.99 m | Broadloom, Closet, 4 Pc Ensuite | Second |
| Bedroom 3 2.98 x 3.07 m | Broadloom, Window, Closet | Second |
| Bedroom 4 3.26 x 3.04 m | Broadloom, Window, Closet | Second |
| Bedroom 3.22 x 3.01 m | Laminate, Closet, Above Grade Window | Basement |
Client Remarks
A Rare Find in Brampton! Homes like this are rarely available for sale. This spacious detached home features a unique layout with two ensuite bathrooms, making it a standout opportunity. The main floor offers a welcoming foyer for added privacy, separate living and dining areas, and a bright kitchen with a breakfast area. Upstairs, you'll find four generous bedrooms, including two with private ensuites, plus a guest bathroom and the convenience of a second-floor laundry room. The home has been well maintained but still retains its original finishes, making it a perfect blank canvas for buyers looking to renovate and customize to their taste. Adding even more value, the separate entrance basement features two bedrooms, a full kitchen, a bathroom, and its own laundry , ideal for extended family or possibly a rental income.Located in a prime Brampton neighborhood, this home is just minutes from Highways 407 & 401, top-rated schools, grocery stores, and other essential amenities. The oversized 1-car garage and spacious driveway provide ample parking. Note: Interior photos are not available to respect tenants' privacy.Dont miss this exceptional opportunity! Contact us today for more details.
Property Description
101 Rollingwood Drive, Brampton, L6Y 5R1
Property type
Detached
Lot size
N/A acres
Style
2-Storey
Approx. Area
N/A Sqft
Home Overview
Last check for updates
Virtual tour
N/A
Basement information
Apartment,Separate Entrance
Building size
N/A
Status
In-Active
Property sub type
Maintenance fee
$N/A
Year built
2024
Walk around the neighborhood
101 Rollingwood Drive, Brampton, L6Y 5R1Nearby Places

Shally Shi
Sales Representative, Dolphin Realty Inc
English, Mandarin
Residential ResaleProperty ManagementPre Construction
Mortgage Information
Estimated Payment
$0 Principal and Interest
 Walk Score for 101 Rollingwood Drive
Walk Score for 101 Rollingwood Drive

Book a Showing
Tour this home with Shally
Frequently Asked Questions about Rollingwood Drive
Recently Sold Homes in Brampton
Check out recently sold properties. Listings updated daily
No Image Found
Local MLS®️ rules require you to log in and accept their terms of use to view certain listing data.
No Image Found
Local MLS®️ rules require you to log in and accept their terms of use to view certain listing data.
No Image Found
Local MLS®️ rules require you to log in and accept their terms of use to view certain listing data.
No Image Found
Local MLS®️ rules require you to log in and accept their terms of use to view certain listing data.
No Image Found
Local MLS®️ rules require you to log in and accept their terms of use to view certain listing data.
No Image Found
Local MLS®️ rules require you to log in and accept their terms of use to view certain listing data.
No Image Found
Local MLS®️ rules require you to log in and accept their terms of use to view certain listing data.
No Image Found
Local MLS®️ rules require you to log in and accept their terms of use to view certain listing data.
Check out 100+ listings near this property. Listings updated daily
See the Latest Listings by Cities
1500+ home for sale in Ontario


