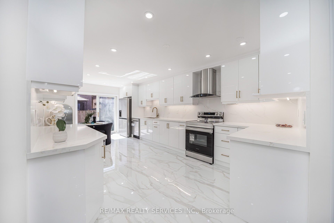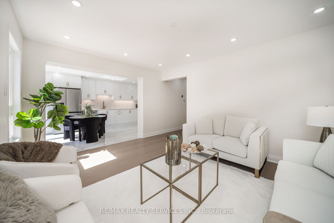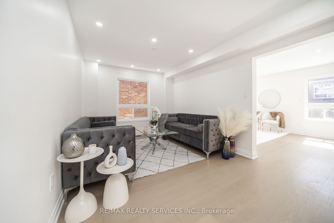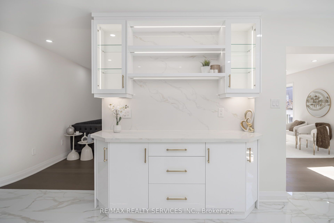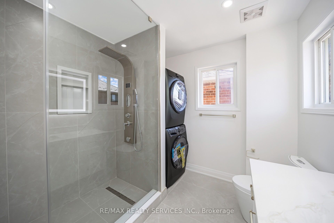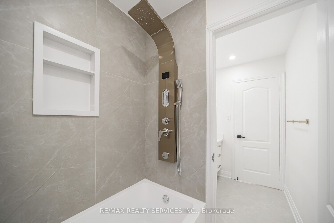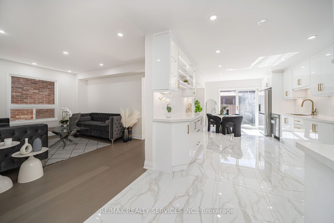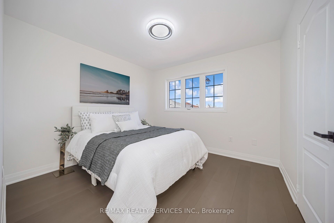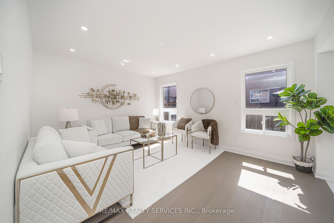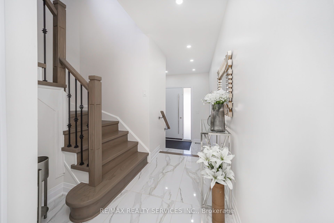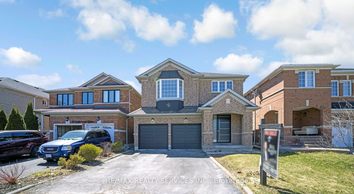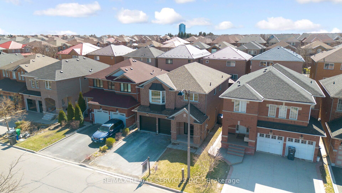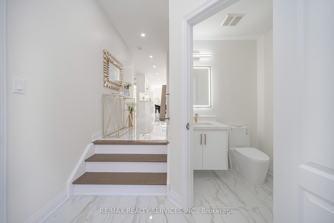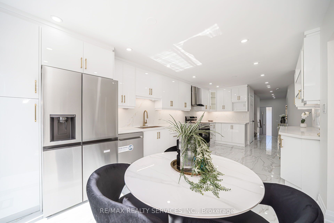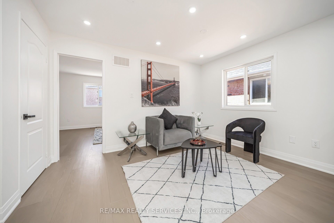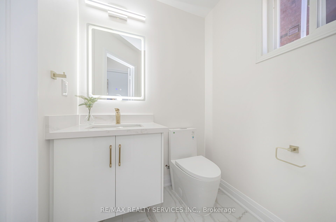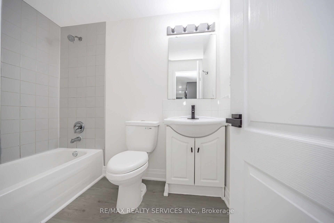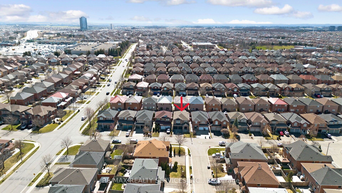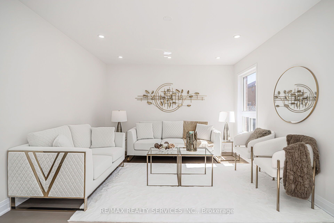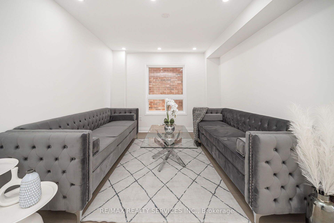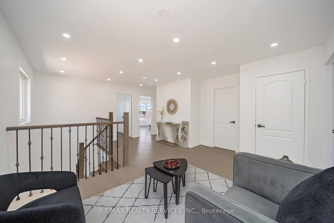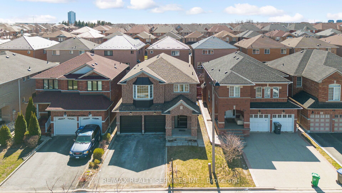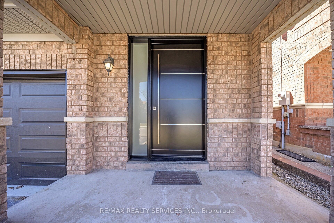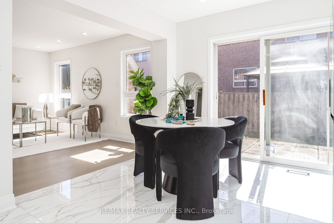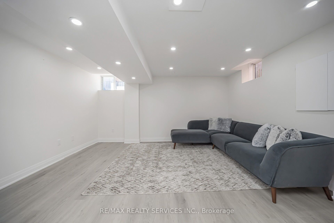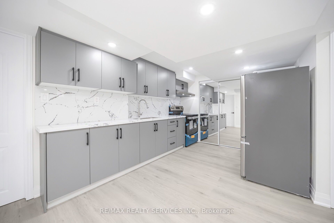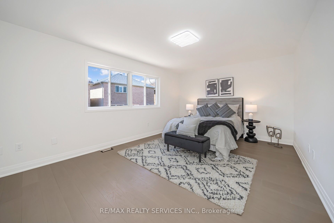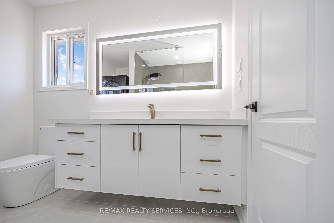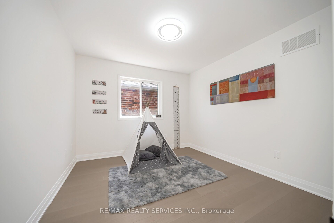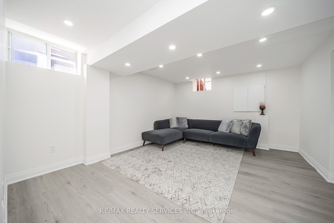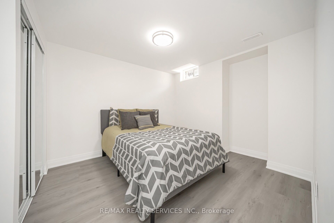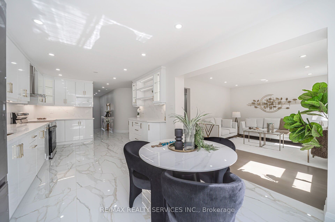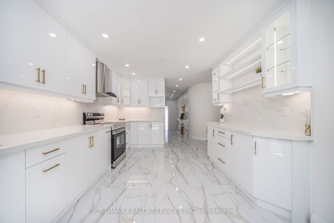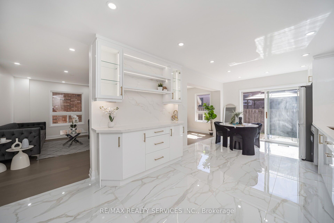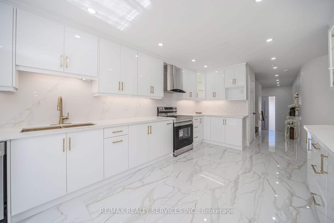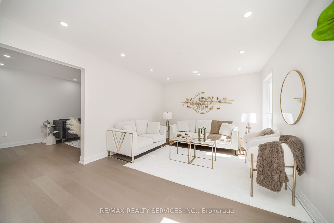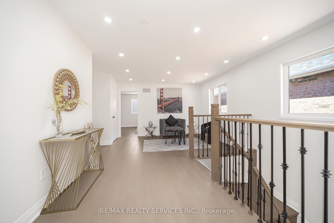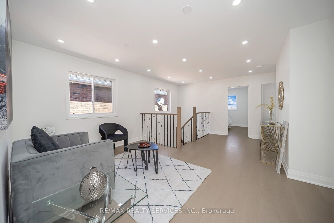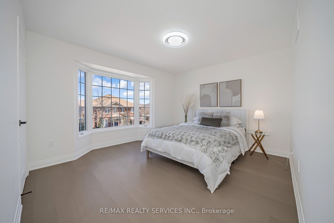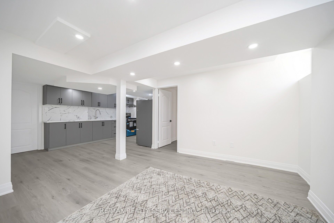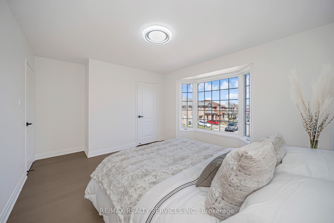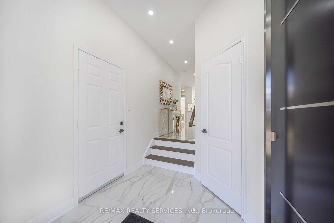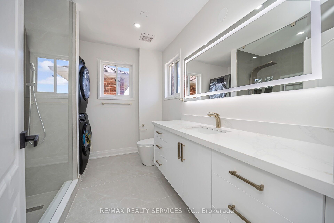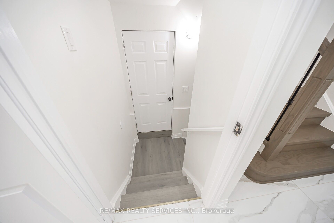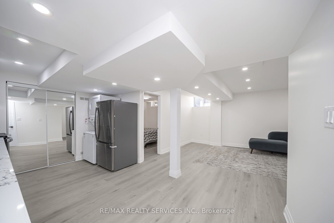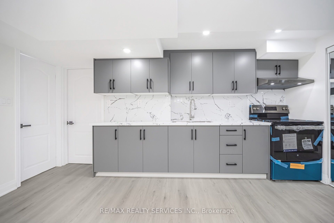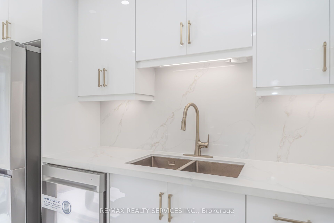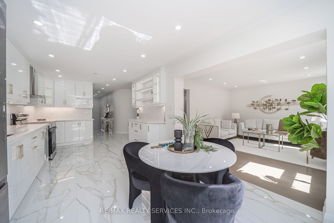
List Price: $1,379,900
10 Linderwood Drive, Brampton, L7A 1R7
- By RE/MAX REALTY SERVICES INC.
Detached|MLS - #W12110161|New
5 Bed
4 Bath
2000-2500 Sqft.
Lot Size: 38 x 85 Feet
Attached Garage
Price comparison with similar homes in Brampton
Compared to 145 similar homes
8.7% Higher↑
Market Avg. of (145 similar homes)
$1,268,919
Note * Price comparison is based on the similar properties listed in the area and may not be accurate. Consult licences real estate agent for accurate comparison
Room Information
| Room Type | Features | Level |
|---|---|---|
| Living Room 4.29 x 3.1 m | Hardwood Floor, Pot Lights | Main |
| Kitchen 5.29 x 3.2 m | Stainless Steel Appl, Quartz Counter, Custom Backsplash | Main |
| Primary Bedroom 5.1 x 3.6 m | Hardwood Floor, Walk-In Closet(s), 5 Pc Ensuite | Second |
| Bedroom 2 5.67 x 3.2 m | Hardwood Floor, LED Lighting, Bay Window | Second |
| Bedroom 3 3.89 x 3.39 m | Hardwood Floor, LED Lighting | Second |
| Bedroom 4 3.29 x 3.1 m | Hardwood Floor, LED Lighting | Second |
| Bedroom 3.048 x 3 m | Hardwood Floor, LED Lighting, Closet | Basement |
| Living Room 4.59 x 3.79 m | Hardwood Floor, Pot Lights, Large Window | Basement |
Client Remarks
EAST Facing Dream Home. Fully RENOVATED from Top to Bottom. Over $200,000 spent to Upgrade the entire House. Loaded with Expansive Premium Quality Finishes. Everything in this house is Brand NEW including Gleaming Hardwood Floors, Porcelain Tiles, Smooth Ceilings, Pot Lights. Brand New Modern Custom Kitchen with Quartz Counters, Matching Backsplash, S/S Appliances. Separate Living & Family Rooms. Brand New OAK Stairs leading to 2nd floor offering Huge Open Concept LOFT (can be used as office) plus 4 Bedrooms. Oversized Master Bedroom featuring 5-pc Ensuite Washroom with Custom Standing Shower/ Glass Enclosure & Walk-in Closet. Other 3 Bedrooms are Big in size. 2nd FULL Washroom is completely Renovated. Convenient Laundry on 2nd floor for added comfort. Whole House is Freshly Painted throughout. Extra Wide 2-car Garage with Brand New Garage Doors & Remote Openers. No Sidewalk (Long driveway to easily fit 4 cars) Total 6 parking spots.
Property Description
10 Linderwood Drive, Brampton, L7A 1R7
Property type
Detached
Lot size
N/A acres
Style
2-Storey
Approx. Area
N/A Sqft
Home Overview
Last check for updates
Virtual tour
N/A
Basement information
Apartment,Separate Entrance
Building size
N/A
Status
In-Active
Property sub type
Maintenance fee
$N/A
Year built
--
Walk around the neighborhood
10 Linderwood Drive, Brampton, L7A 1R7Nearby Places

Angela Yang
Sales Representative, ANCHOR NEW HOMES INC.
English, Mandarin
Residential ResaleProperty ManagementPre Construction
Mortgage Information
Estimated Payment
$0 Principal and Interest
 Walk Score for 10 Linderwood Drive
Walk Score for 10 Linderwood Drive

Book a Showing
Tour this home with Angela
Frequently Asked Questions about Linderwood Drive
Recently Sold Homes in Brampton
Check out recently sold properties. Listings updated daily
See the Latest Listings by Cities
1500+ home for sale in Ontario
