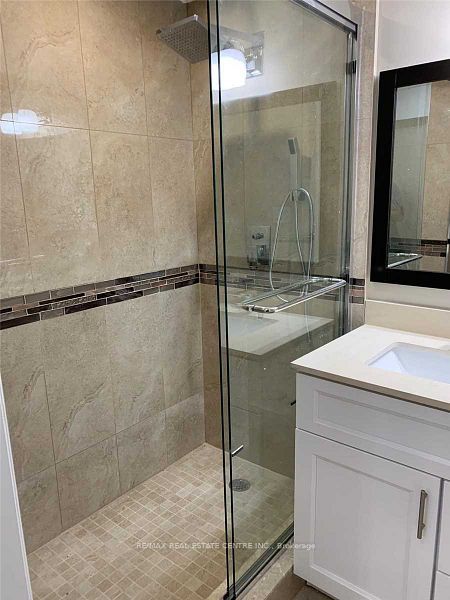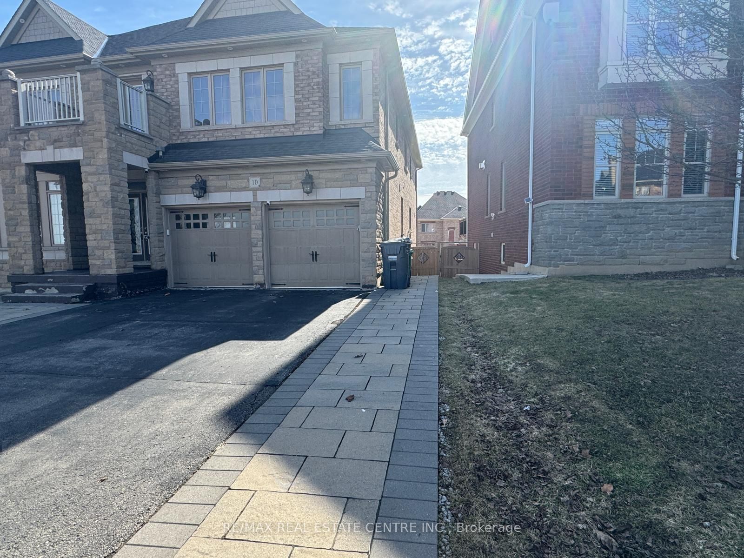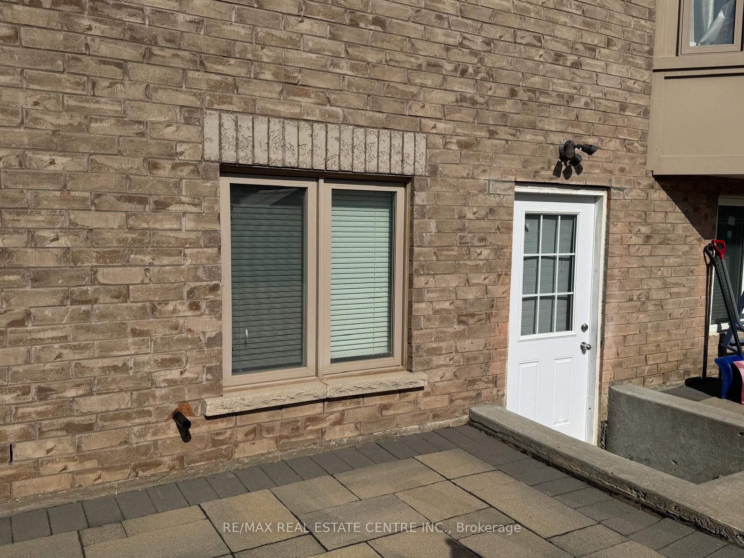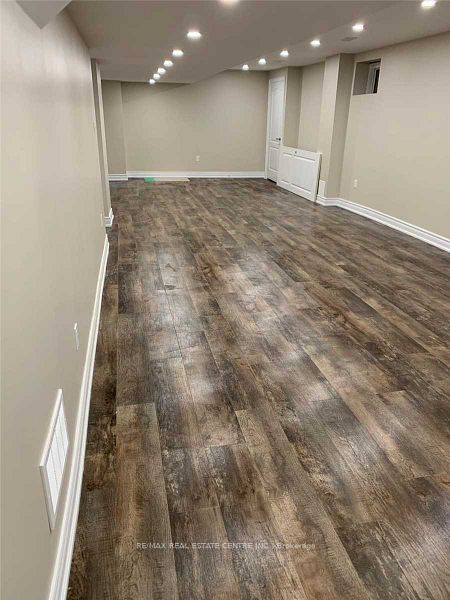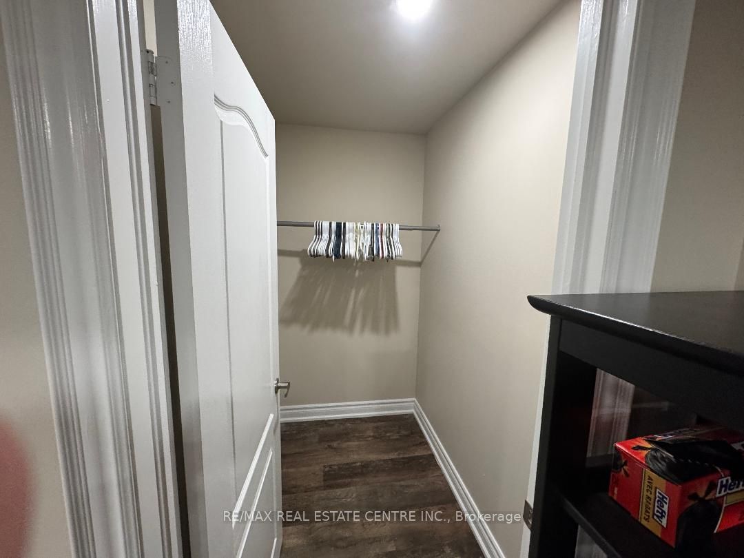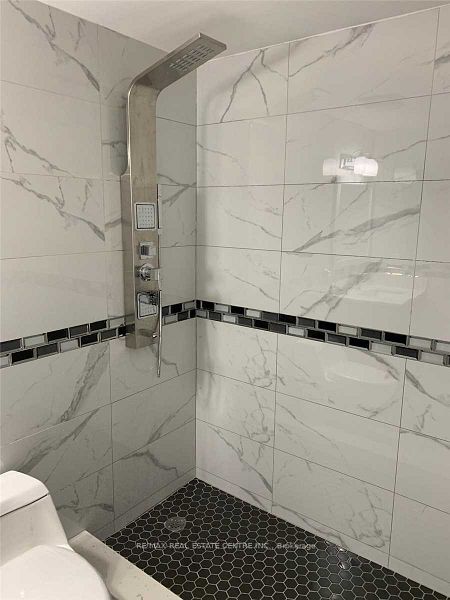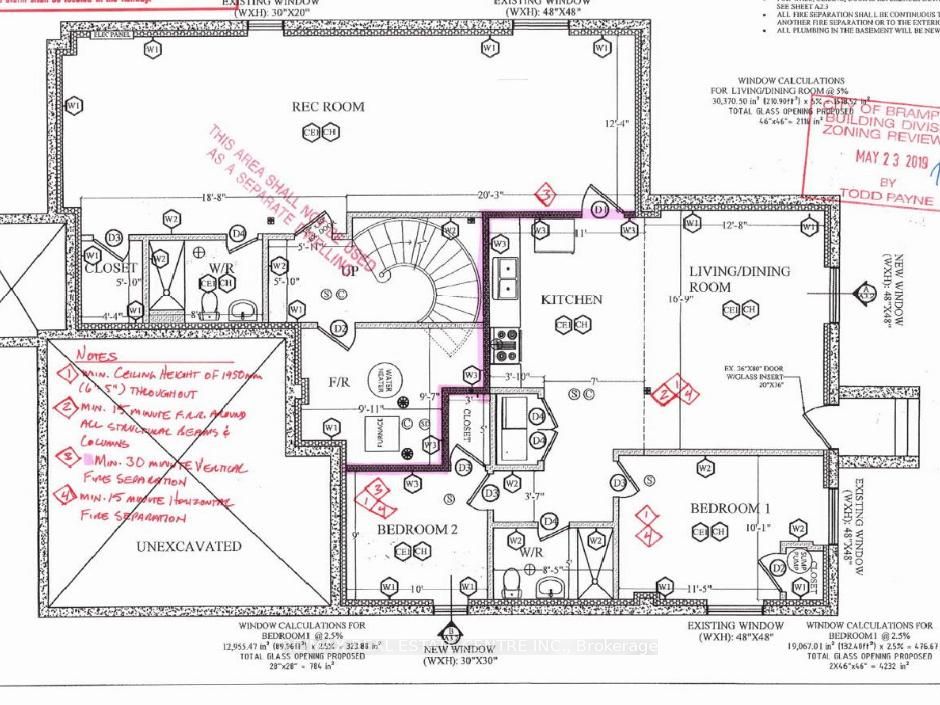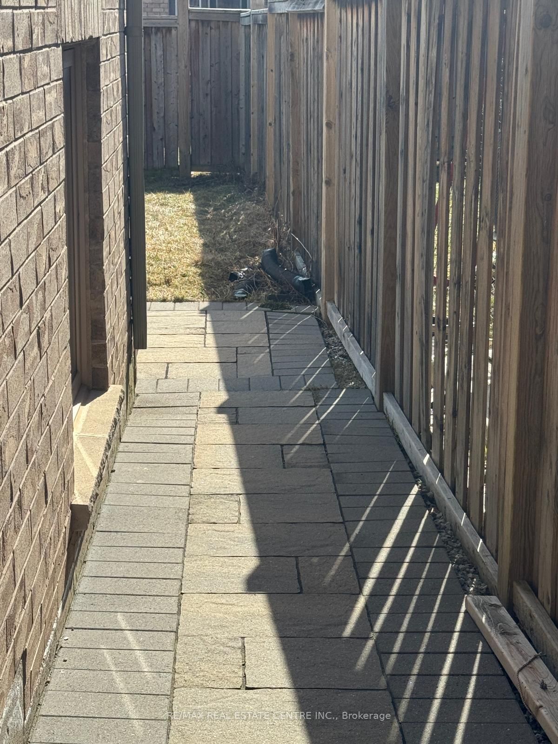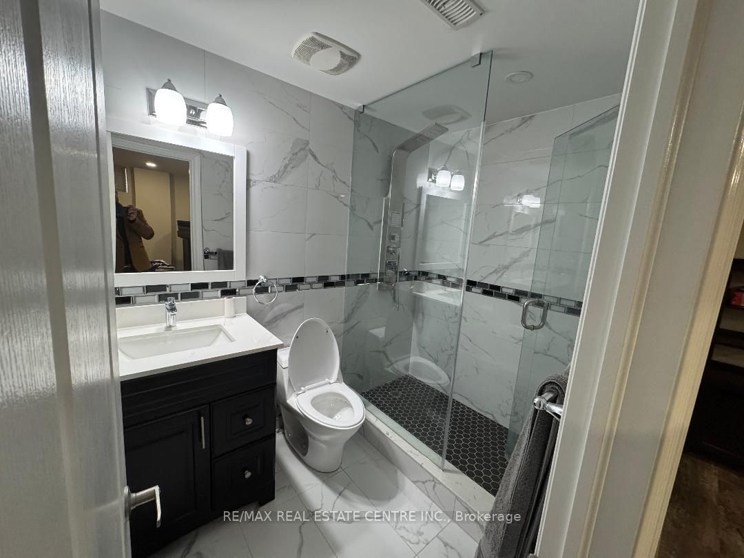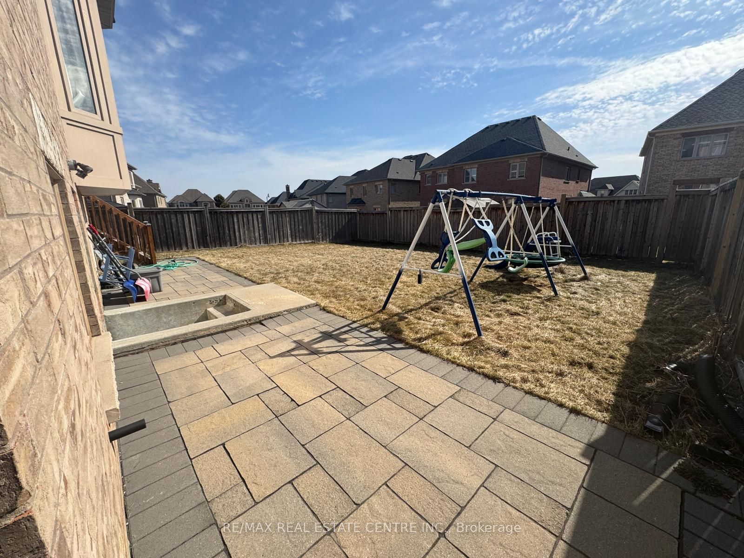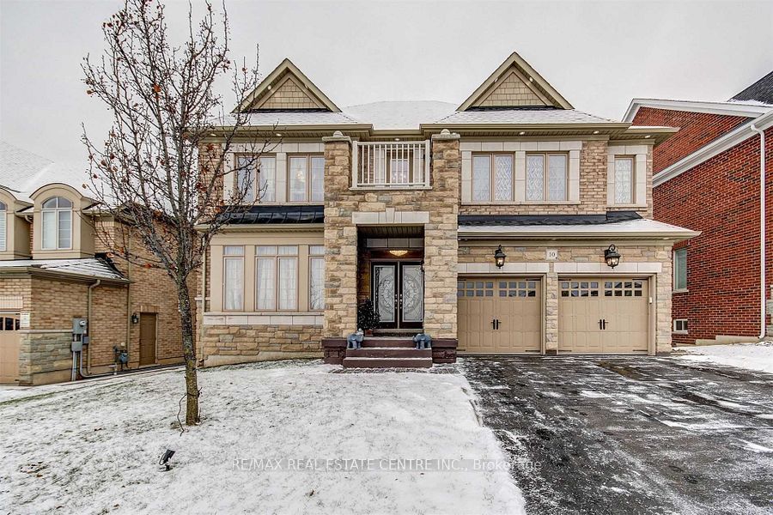
List Price: $2,499 /mo
10 Fort Williams Drive, Brampton, L6X 0W5
- By RE/MAX REAL ESTATE CENTRE INC.
Detached|MLS - #W12030991|Price Change
3 Bed
2 Bath
1500-2000 Sqft.
Attached Garage
Room Information
| Room Type | Features | Level |
|---|---|---|
| Living Room 3.84 x 3.84 m | Vinyl Floor, Combined w/Dining, Large Window | Lower |
| Dining Room 3.84 x 3.84 m | Vinyl Floor, Combined w/Living, Overlooks Backyard | Lower |
| Kitchen 3.84 x 3.13 m | Vinyl Floor, Quartz Counter, Open Concept | Lower |
| Primary Bedroom 6.19 x 3.78 m | Vinyl Floor, Walk-In Closet(s), 4 Pc Ensuite | Lower |
| Bedroom 2 3.56 x 3.07 m | Vinyl Floor, Large Closet, Large Window | Lower |
| Bedroom 3 3.7 x 2.76 m | Vinyl Floor, Walk-In Closet(s), Window | Lower |
Client Remarks
S.P.A.C.I.O.U.S 3-Bedroom LEGAL Basement Apartment in Credit Ridge Welcome to this exceptionally spacious and luxuriously designed 1,400 sq. ft. legal basement apartment, This BRAND-NEW-LIKE 3-BEDROOM, 2-BATHROOM apartment offers a perfect blend of modern elegance and comfort, making it ideal for families or professionals seeking a high-quality living space The bright and airy open-concept layout is enhanced by large windows that invite an abundance of natural light, creating a warm and inviting ambiance. LED pot lights further illuminate the space, adding a touch of sophistication. The thoughtfully designed floor plan includes a MASTER BEDROOM SUITE providing ample space for relaxing, entertaining, or working from home. The centerpiece of the home is the HUGE, highly upgraded kitchen featuring sleek quartz countertops and premium stainless steel appliances.The bathrooms are a true luxury retreat, showcasing floor-to-ceiling porcelain tiles that exude elegance and style. High-end finishes and fixtures add to the spa-like experience, making these bathrooms both functional and beautiful. Each of the three generously sized bedrooms is designed with comfort in mind, featuring large windows that allow plenty of natural light . The primary bedroom offers a tranquil sanctuary, ideal for unwinding at the end of the day. This city-approved unit is like a walk-out with a private entrance and separate in-house laundry for added privacy and convenience. It also comes with TWO designated parking spot on the driveway, ensuring easy access. Prime Location Nestled in a family-friendly neighborhood, this apartment is within walking distance to schools, transit, shopping plazas, and banks, offering unparalleled convenience. With quick access to major roads and public transportation, commuting is a breeze.
Property Description
10 Fort Williams Drive, Brampton, L6X 0W5
Property type
Detached
Lot size
N/A acres
Style
2-Storey
Approx. Area
N/A Sqft
Home Overview
Last check for updates
Virtual tour
N/A
Basement information
Apartment,Walk-Up
Building size
N/A
Status
In-Active
Property sub type
Maintenance fee
$N/A
Year built
--
Walk around the neighborhood
10 Fort Williams Drive, Brampton, L6X 0W5Nearby Places

Shally Shi
Sales Representative, Dolphin Realty Inc
English, Mandarin
Residential ResaleProperty ManagementPre Construction
 Walk Score for 10 Fort Williams Drive
Walk Score for 10 Fort Williams Drive

Book a Showing
Tour this home with Shally
Frequently Asked Questions about Fort Williams Drive
Recently Sold Homes in Brampton
Check out recently sold properties. Listings updated daily
No Image Found
Local MLS®️ rules require you to log in and accept their terms of use to view certain listing data.
No Image Found
Local MLS®️ rules require you to log in and accept their terms of use to view certain listing data.
No Image Found
Local MLS®️ rules require you to log in and accept their terms of use to view certain listing data.
No Image Found
Local MLS®️ rules require you to log in and accept their terms of use to view certain listing data.
No Image Found
Local MLS®️ rules require you to log in and accept their terms of use to view certain listing data.
No Image Found
Local MLS®️ rules require you to log in and accept their terms of use to view certain listing data.
No Image Found
Local MLS®️ rules require you to log in and accept their terms of use to view certain listing data.
No Image Found
Local MLS®️ rules require you to log in and accept their terms of use to view certain listing data.
Check out 100+ listings near this property. Listings updated daily
See the Latest Listings by Cities
1500+ home for sale in Ontario
