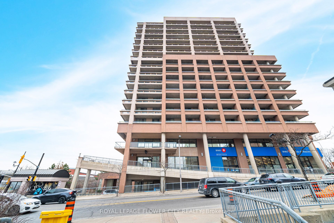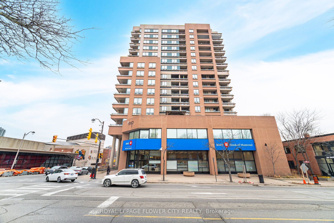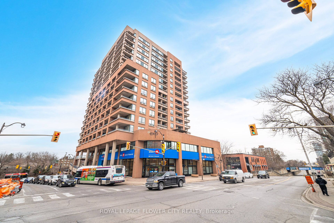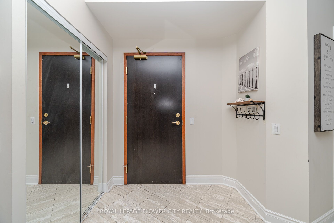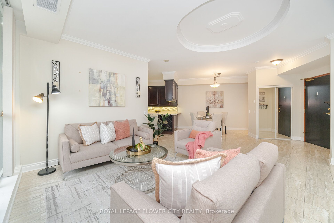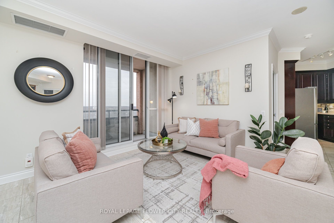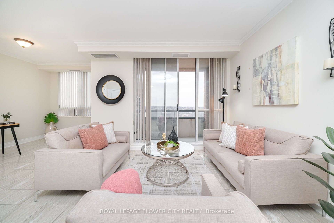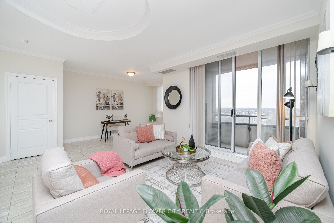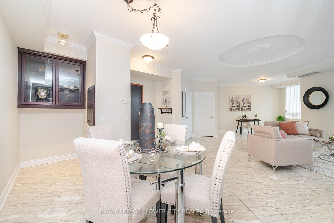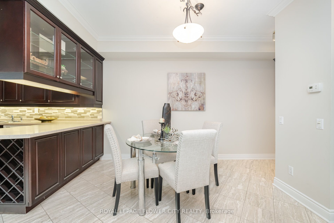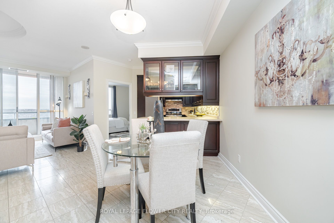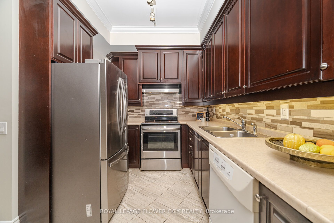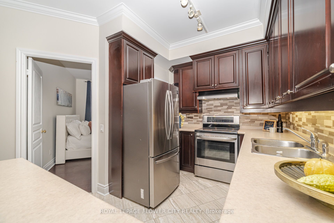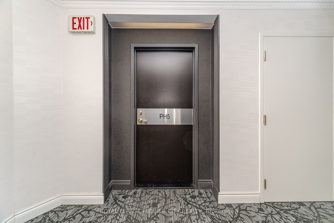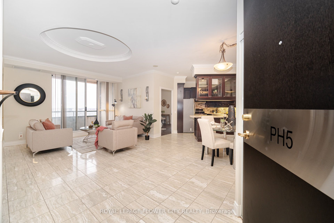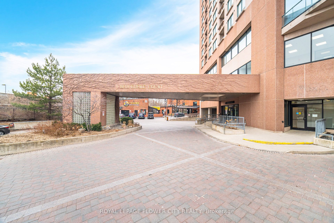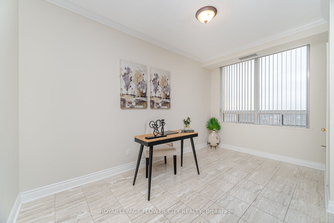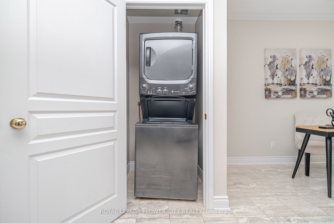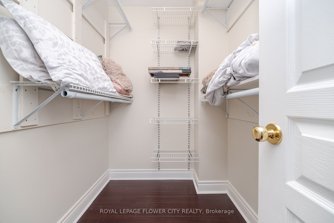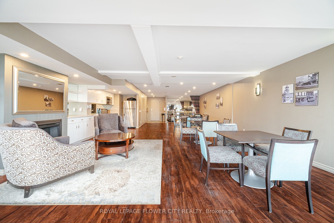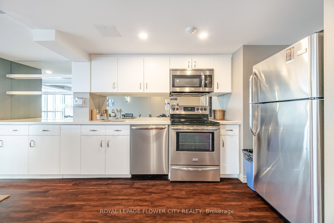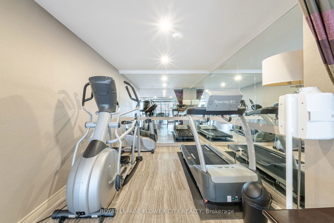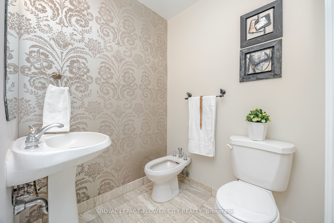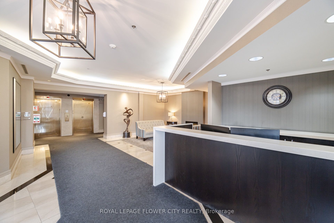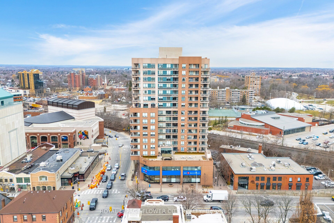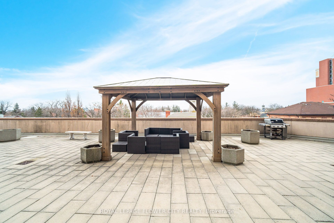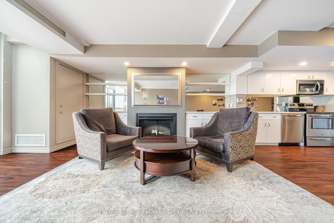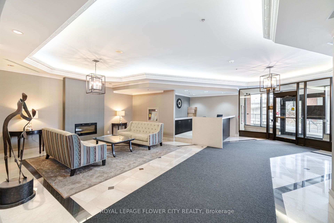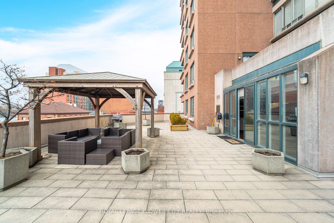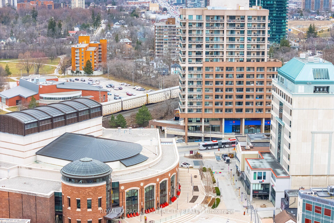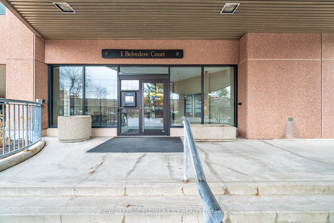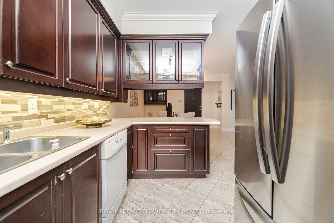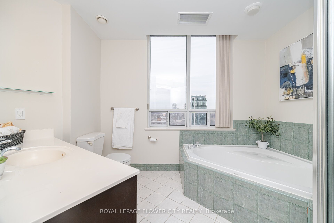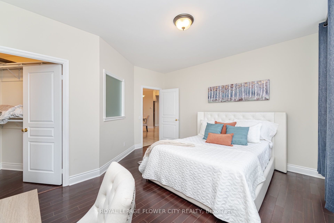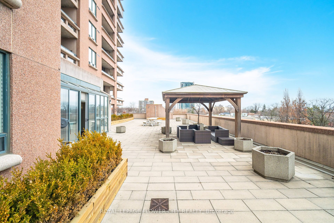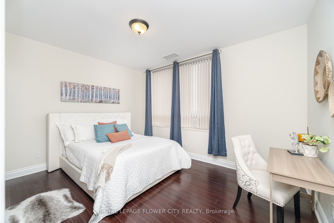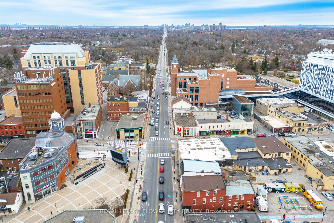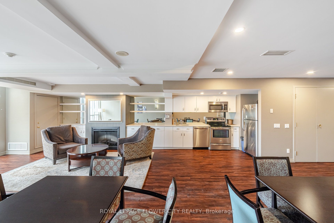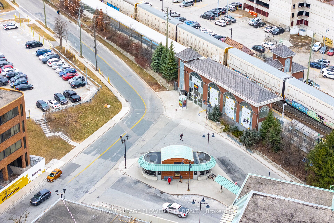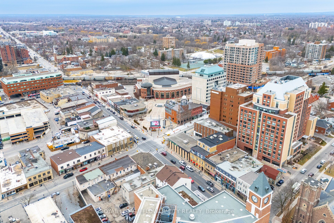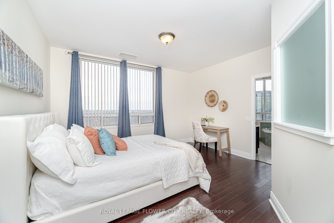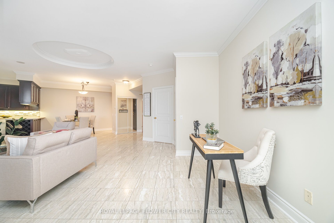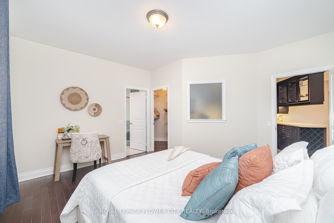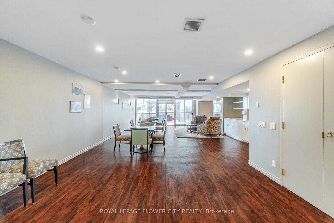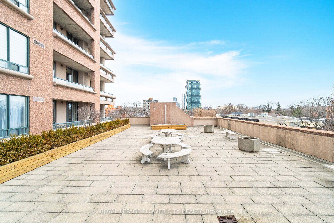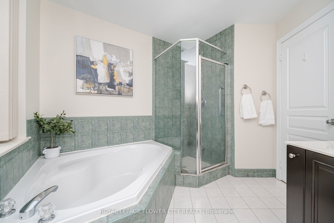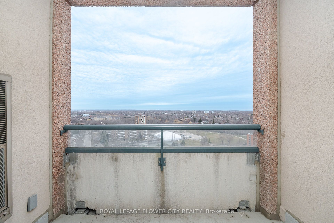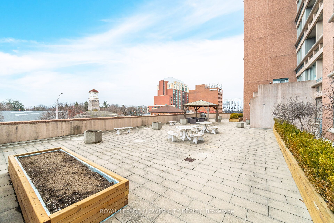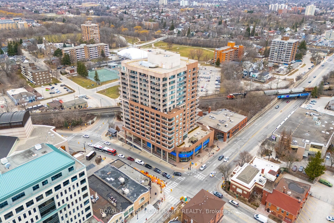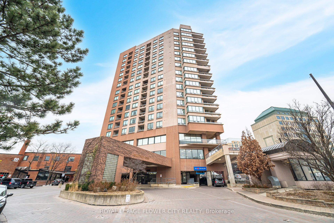
List Price: $538,814 + $744 maint. fee
1 Belvedere Court, Brampton, L6V 4M6
- By ROYAL LEPAGE FLOWER CITY REALTY
Condo Apartment|MLS - #W12062486|New
2 Bed
2 Bath
1000-1199 Sqft.
None Garage
Included in Maintenance Fee:
Water
CAC
Common Elements
Building Insurance
Parking
Price comparison with similar homes in Brampton
Compared to 71 similar homes
-4.4% Lower↓
Market Avg. of (71 similar homes)
$563,837
Note * Price comparison is based on the similar properties listed in the area and may not be accurate. Consult licences real estate agent for accurate comparison
Room Information
| Room Type | Features | Level |
|---|---|---|
| Kitchen 2.56 x 3.84 m | Ceramic Backsplash, Ceramic Floor, Breakfast Bar | Main |
| Dining Room 2.13 x 4.6 m | Open Concept, Ceramic Floor | Main |
| Living Room 2.59 x 4.42 m | Ceramic Floor, Open Concept, W/O To Balcony | Main |
| Primary Bedroom 4.26 x 4.3 m | Walk-In Closet(s), 4 Pc Ensuite, Ceramic Floor | Main |
Client Remarks
**Click On Multimedia Link For Full Video Tour &360 Matterport Virtual 3D Tour** Welcome To This Exceptional Corner Penthouse Suite In The Heart Of Downtown Brampton, Offering Over 1,055 Sq. Ft. Of Luxurious Living Space! Originally Designed As A 2-Bedroom Model Unit- Model; Easily Converts Back. Model- Easily Converts Back., This Beautifully Maintained Home Now Features A Spacious 1-Bedroom + Den Layout, Perfect For Those Seeking Extra Flexibility. The Open-Concept Design Is Ideal For Both Relaxation And Entertaining, Featuring An Updated Kitchen With Ample Counter Space, Stainless Steel Appliances, And A Cozy Breakfast Area. The Primary Bedroom Boasts A 4-Piece En-suite And A Walk-In Closet With Organizers, Ensuring Maximum Storage And Comfort. Enjoy Breathtaking City Views From Your Private Balcony, And Take Advantage Of The Unbeatable Location Just Steps From Gage Park, The Rose Theater, The Brampton GO , Major Bank, Station, City Hall, The YMCA, Peel Memorial Hospital, Weekly Farmers Markets, Hwy 410 Shopping, Dining, And More. This Prestigious Building Offers 24-Hour Concierge Service, A Rooftop Terrace, A Fully Equipped Gym, And An Elegant Party Room. Don't Miss This Rare Opportunity To Own A Penthouse Suite In One Of Brampton's Most Sought-After Locations!
Property Description
1 Belvedere Court, Brampton, L6V 4M6
Property type
Condo Apartment
Lot size
N/A acres
Style
Apartment
Approx. Area
N/A Sqft
Home Overview
Basement information
None
Building size
N/A
Status
In-Active
Property sub type
Maintenance fee
$743.53
Year built
--
Amenities
Concierge
Party Room/Meeting Room
Rooftop Deck/Garden
Visitor Parking
Recreation Room
Exercise Room
Walk around the neighborhood
1 Belvedere Court, Brampton, L6V 4M6Nearby Places

Shally Shi
Sales Representative, Dolphin Realty Inc
English, Mandarin
Residential ResaleProperty ManagementPre Construction
Mortgage Information
Estimated Payment
$0 Principal and Interest
 Walk Score for 1 Belvedere Court
Walk Score for 1 Belvedere Court

Book a Showing
Tour this home with Shally
Frequently Asked Questions about Belvedere Court
Recently Sold Homes in Brampton
Check out recently sold properties. Listings updated daily
No Image Found
Local MLS®️ rules require you to log in and accept their terms of use to view certain listing data.
No Image Found
Local MLS®️ rules require you to log in and accept their terms of use to view certain listing data.
No Image Found
Local MLS®️ rules require you to log in and accept their terms of use to view certain listing data.
No Image Found
Local MLS®️ rules require you to log in and accept their terms of use to view certain listing data.
No Image Found
Local MLS®️ rules require you to log in and accept their terms of use to view certain listing data.
No Image Found
Local MLS®️ rules require you to log in and accept their terms of use to view certain listing data.
No Image Found
Local MLS®️ rules require you to log in and accept their terms of use to view certain listing data.
No Image Found
Local MLS®️ rules require you to log in and accept their terms of use to view certain listing data.
See the Latest Listings by Cities
1500+ home for sale in Ontario
