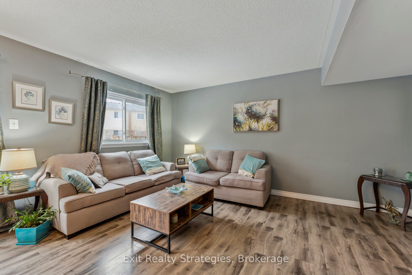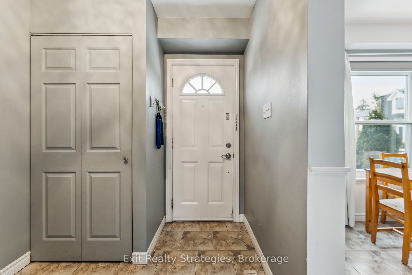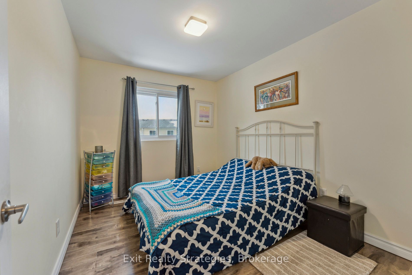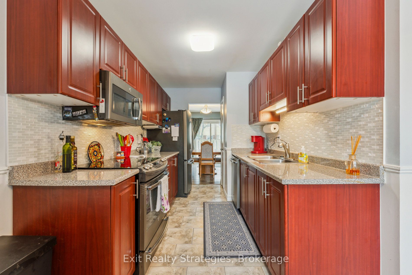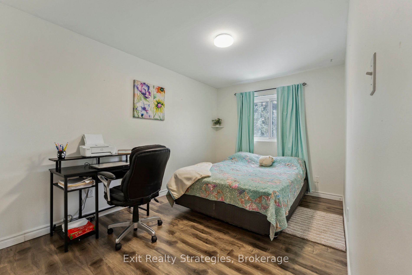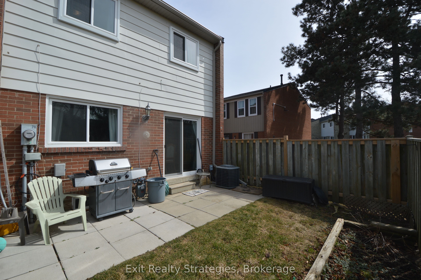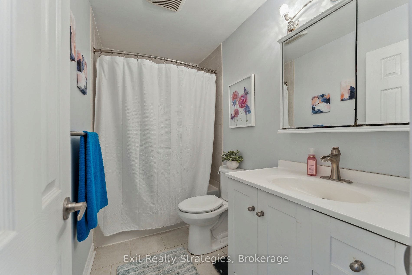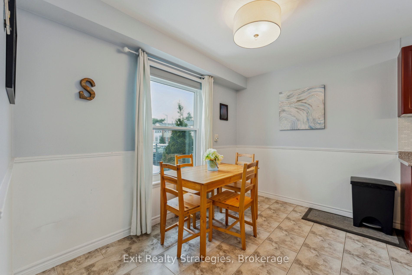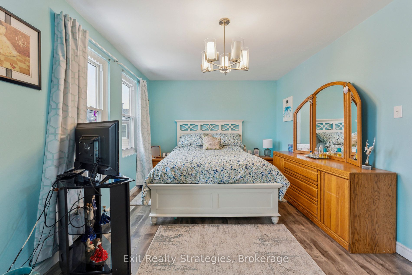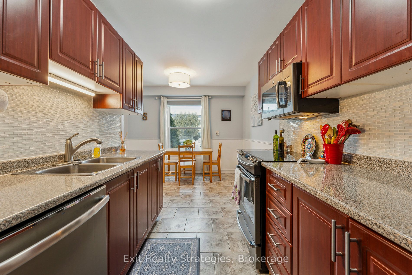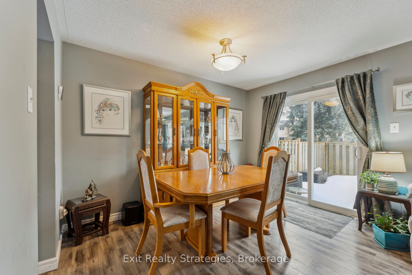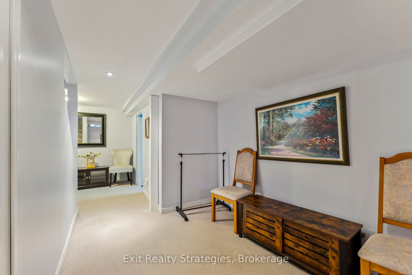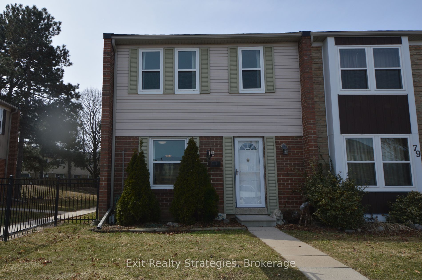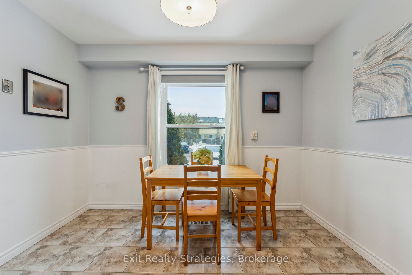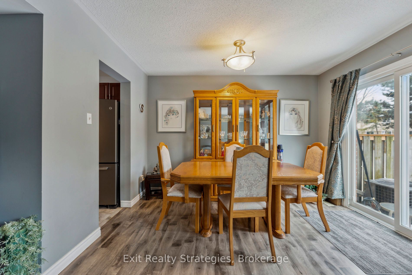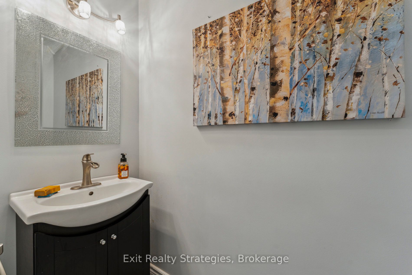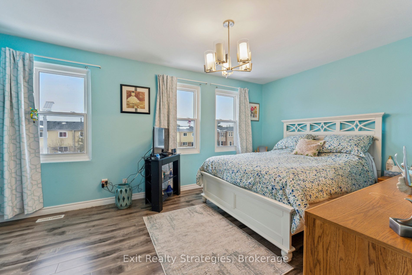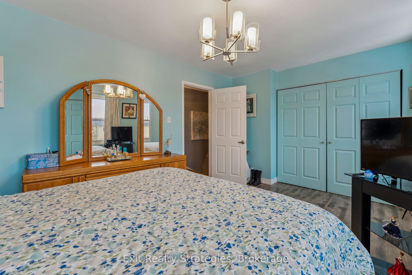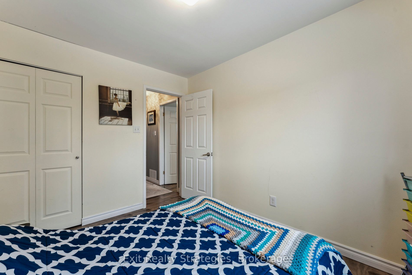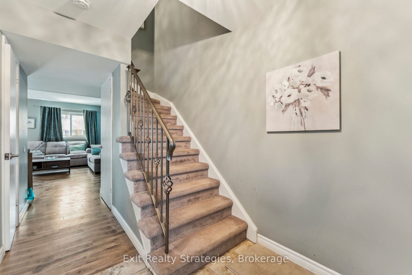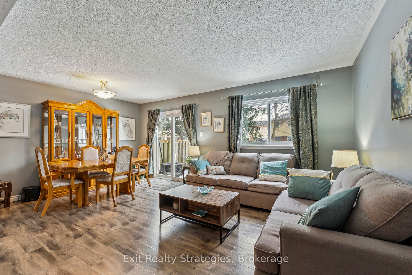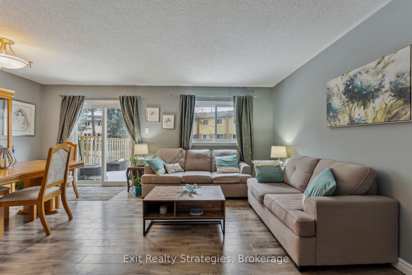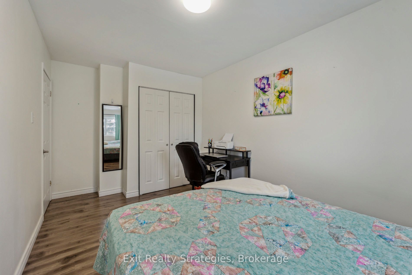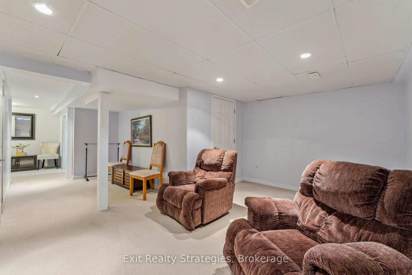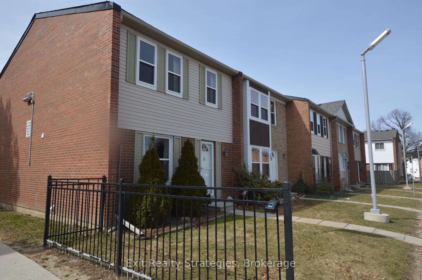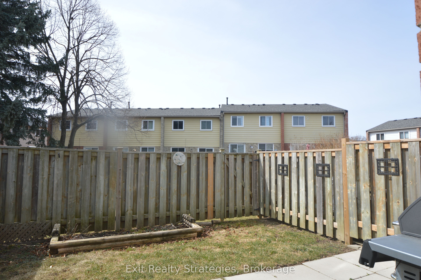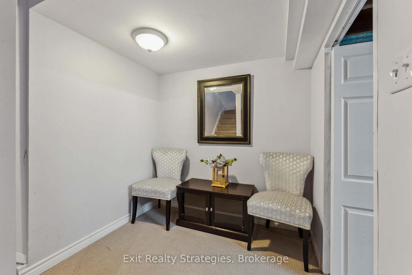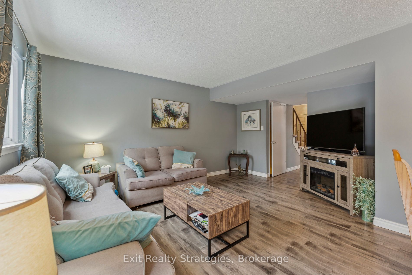
List Price: $599,999 + $656 maint. fee
900 Central Park Drive, Brampton, L6S 3J6
- By Exit Realty Strategies
Condo Townhouse|MLS - #W12024222|New
3 Bed
2 Bath
1200-1399 Sqft.
None Garage
Included in Maintenance Fee:
Water
Cable TV
Building Insurance
Parking
Price comparison with similar homes in Brampton
Compared to 36 similar homes
-6.3% Lower↓
Market Avg. of (36 similar homes)
$640,664
Note * Price comparison is based on the similar properties listed in the area and may not be accurate. Consult licences real estate agent for accurate comparison
Room Information
| Room Type | Features | Level |
|---|---|---|
| Kitchen 2.39 x 3.28 m | Main | |
| Dining Room 2.24 x 3.51 m | Main | |
| Living Room 3.15 x 4.57 m | Main | |
| Primary Bedroom 4.75 x 3.15 m | Second | |
| Bedroom 2 2.74 x 4.6 m | Second | |
| Bedroom 3 2.7 x 3.39 m | Second |
Client Remarks
Calling, all First Time Home Buyers, come and discover your next sweet home in this bright and inviting 3-bed, 2-bath corner condo townhome that is pet friendly in Brampton's Northgate community. From the moment you step inside, beautiful hardwood floors and a convenient main-floor powder room welcome you into a sun-filled layout that flows into the spacious living & dining area, complete with walkout access to a private backyard backing onto lush green space (and no rear neighbors!). Enjoy cooking family meals in the eat-in galley-style kitchen, or head downstairs to the fully finished basement perfect for movie nights, a home gym, or a kid-friendly playroom. Add in one dedicated parking spot and unbeatable proximity to schools, libraries, William Osler Hospital, major highways, and Bramalea City Centre, and you have a home that effortlessly brings together comfort and convenience. Don't miss out! Schedule your tour and experience this family-friendly gem for yourself!
Property Description
900 Central Park Drive, Brampton, L6S 3J6
Property type
Condo Townhouse
Lot size
N/A acres
Style
2-Storey
Approx. Area
N/A Sqft
Home Overview
Basement information
Finished
Building size
N/A
Status
In-Active
Property sub type
Maintenance fee
$655.82
Year built
2024
Walk around the neighborhood
900 Central Park Drive, Brampton, L6S 3J6Nearby Places

Shally Shi
Sales Representative, Dolphin Realty Inc
English, Mandarin
Residential ResaleProperty ManagementPre Construction
Mortgage Information
Estimated Payment
$0 Principal and Interest
 Walk Score for 900 Central Park Drive
Walk Score for 900 Central Park Drive

Book a Showing
Tour this home with Shally
Frequently Asked Questions about Central Park Drive
Recently Sold Homes in Brampton
Check out recently sold properties. Listings updated daily
No Image Found
Local MLS®️ rules require you to log in and accept their terms of use to view certain listing data.
No Image Found
Local MLS®️ rules require you to log in and accept their terms of use to view certain listing data.
No Image Found
Local MLS®️ rules require you to log in and accept their terms of use to view certain listing data.
No Image Found
Local MLS®️ rules require you to log in and accept their terms of use to view certain listing data.
No Image Found
Local MLS®️ rules require you to log in and accept their terms of use to view certain listing data.
No Image Found
Local MLS®️ rules require you to log in and accept their terms of use to view certain listing data.
No Image Found
Local MLS®️ rules require you to log in and accept their terms of use to view certain listing data.
No Image Found
Local MLS®️ rules require you to log in and accept their terms of use to view certain listing data.
Check out 100+ listings near this property. Listings updated daily
See the Latest Listings by Cities
1500+ home for sale in Ontario
