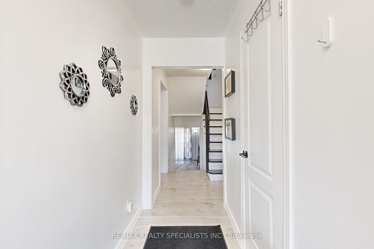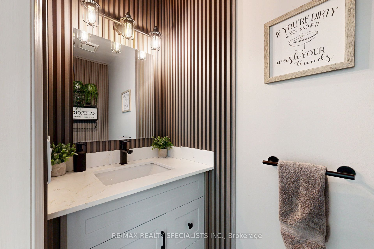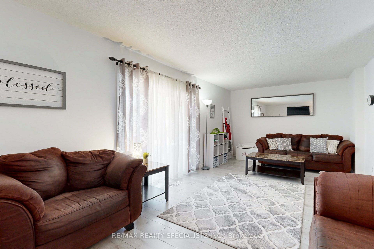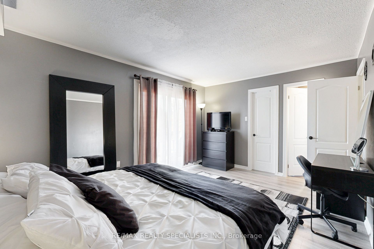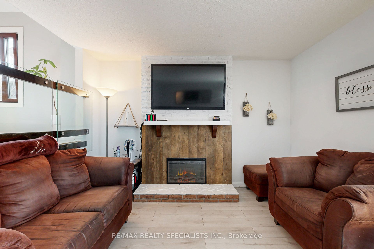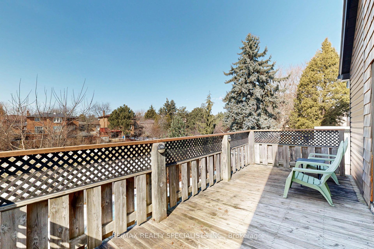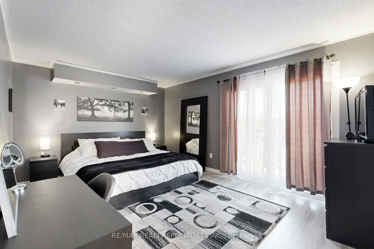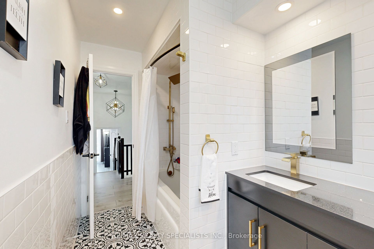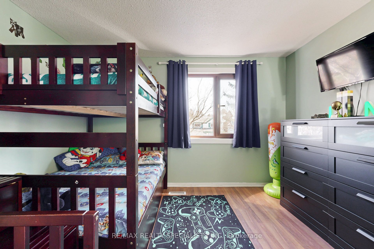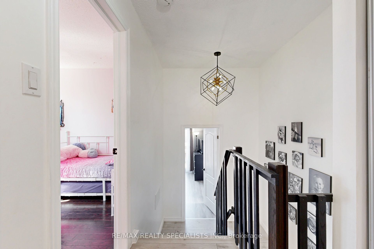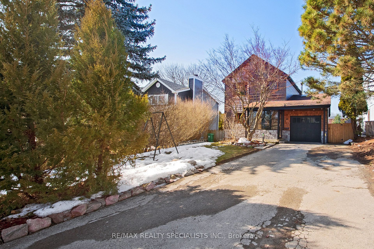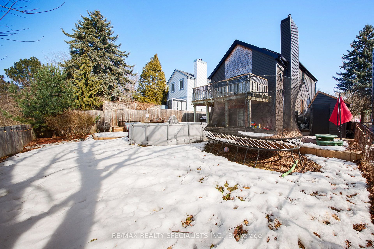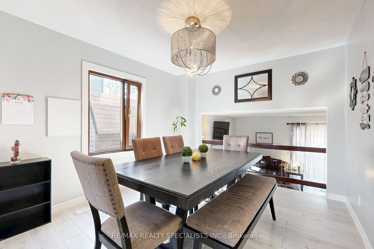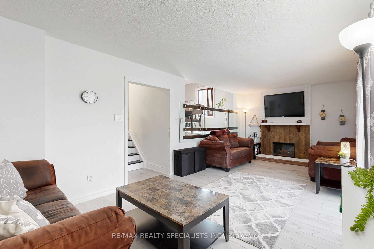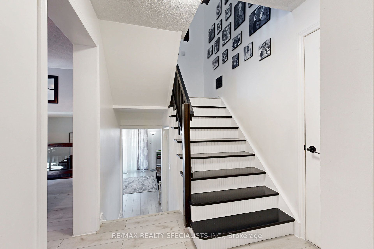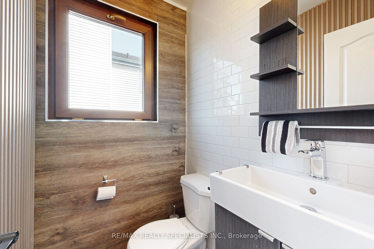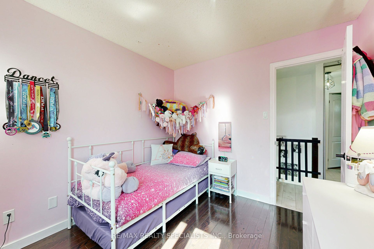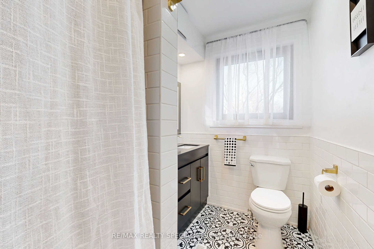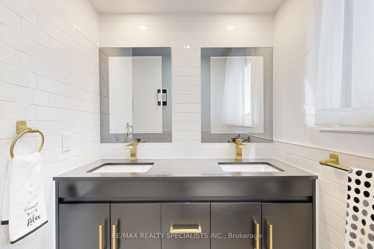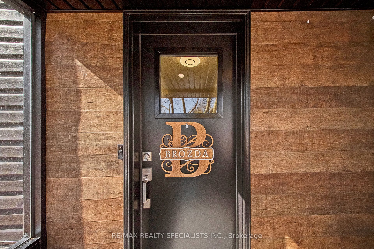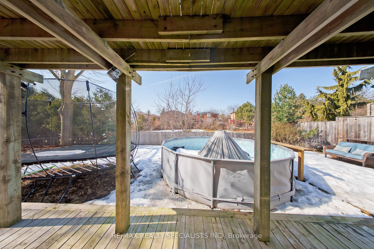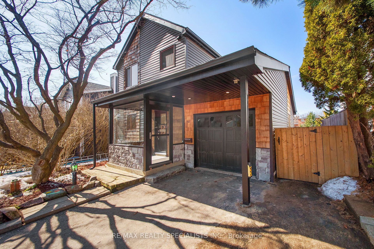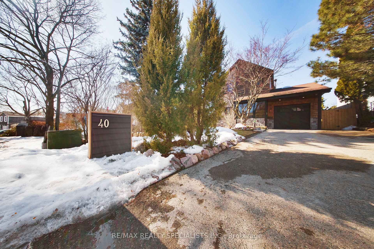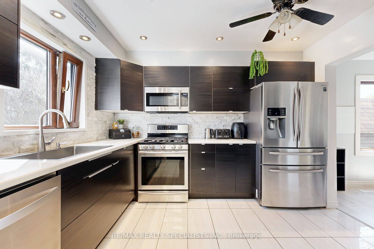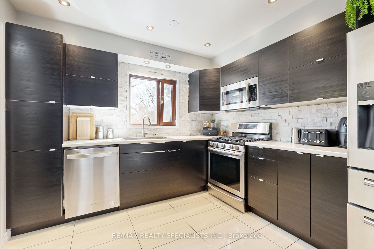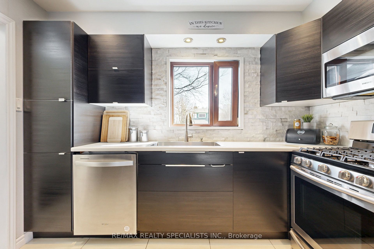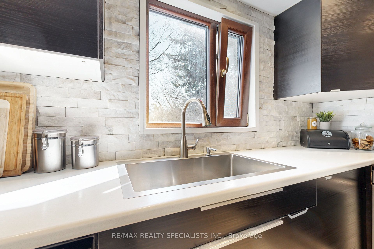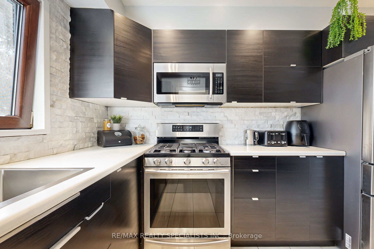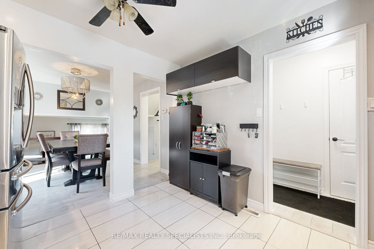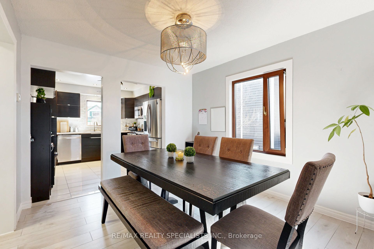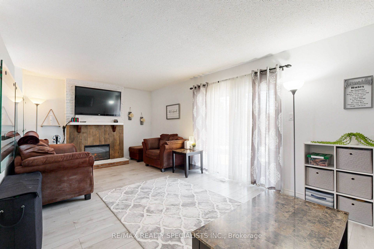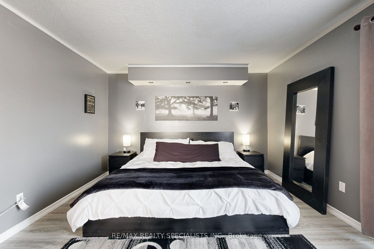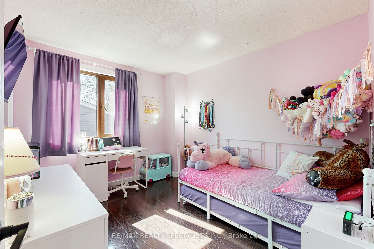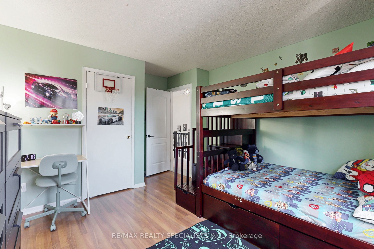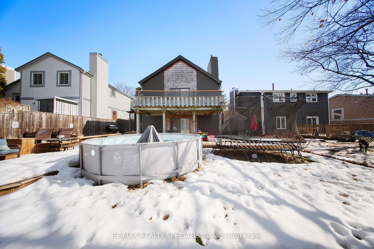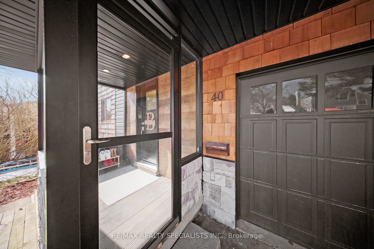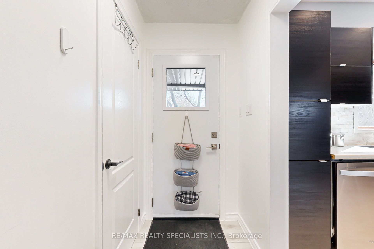
List Price: $849,000
40 Blueridge Square, Brampton, L6Z 1A1
- By RE/MAX REALTY SPECIALISTS INC.
Detached|MLS - #W12055046|New
3 Bed
3 Bath
Attached Garage
Price comparison with similar homes in Brampton
Compared to 35 similar homes
-15.8% Lower↓
Market Avg. of (35 similar homes)
$1,008,537
Note * Price comparison is based on the similar properties listed in the area and may not be accurate. Consult licences real estate agent for accurate comparison
Room Information
| Room Type | Features | Level |
|---|---|---|
| Kitchen 3.22 x 3.01 m | Modern Kitchen, Stainless Steel Appl, Window | Main |
| Dining Room 3.72 x 3.23 m | Overlooks Living, Open Concept, Laminate | Main |
| Living Room 6.32 x 3.62 m | Electric Fireplace, Walk-Out, Laminate | In Between |
| Primary Bedroom 4.74 x 3.62 m | Walk-In Closet(s), 2 Pc Ensuite, Balcony | Upper |
| Bedroom 2 3.73 x 3.49 m | Window, Closet, Overlooks Frontyard | Second |
| Bedroom 3 3.33 x 2.89 m | Closet, Window, Laminate | Second |
Client Remarks
Welcome To Your Dream Home! Nestled In The Prestigious And Family-Friendly Heart Lake West Community, This Beautifully Upgraded Detached Home Offers The Perfect Blend Of Comfort, Style, And Functionality. Boasting A Bright And Spacious Layout, This Home Is Ideal For A Young Family Looking To Settle In A Vibrant and Family-Oriented Neighborhood Or For Those Looking To Downsize Without Compromising On Comfort And Convenience. Step Into The Modern Kitchen, Featuring Sleek Stainless Steel Appliances, Pot Lighting, And Elegant Finishes Perfect For Cooking And Entertaining. The Open-Concept Dining Area Is Creating A Warm And Inviting Atmosphere. 2 Piece Washroom and Entrance To Garage Complete This Level. Large Living Room Boasts A Fireplace and A Walk Out to A Great Size Yard Overlooking Green Space With An Above-Ground Pool and Deck Ideal For Summer Relaxation And Entertaining. The Upper Level Boasts Generously Sized Primary Bedroom With A2-Piece Ensuite, Walk-In Closet, And A Walkout To An Oversized Balcony Ideal to Enjoy Morning Coffee. Second Floor With Two Bedrooms And 5-Piece Bathroom With Stylish Fixtures, And Linen For Ample Storage. Lower Level Is Ready For Final Finishes. The Garage Has Been Transformed and Divided Into A Recreation Room With Fireplace And Storage Space. The Spacious Driveway Provides Ample Parking For 6 Vehicles. Recent Upgrades Include: Siding (2023), Deck (2022), Shed (2023), Attic Insulation ( 2020), Main Washroom ( 2024), Primary Ensuite ( 2025), Powder Room (2025). Situated In An Unbeatable Location, This Home Is Just A Short Walk To Parks, And Top-Rated Schools with Easy Access To Public Transit, Major Highways And Shopping. Don't Miss This Incredible Opportunity!
Property Description
40 Blueridge Square, Brampton, L6Z 1A1
Property type
Detached
Lot size
N/A acres
Style
2-Storey
Approx. Area
N/A Sqft
Home Overview
Last check for updates
Virtual tour
N/A
Basement information
Full
Building size
N/A
Status
In-Active
Property sub type
Maintenance fee
$N/A
Year built
--
Walk around the neighborhood
40 Blueridge Square, Brampton, L6Z 1A1Nearby Places

Shally Shi
Sales Representative, Dolphin Realty Inc
English, Mandarin
Residential ResaleProperty ManagementPre Construction
Mortgage Information
Estimated Payment
$0 Principal and Interest
 Walk Score for 40 Blueridge Square
Walk Score for 40 Blueridge Square

Book a Showing
Tour this home with Shally
Frequently Asked Questions about Blueridge Square
Recently Sold Homes in Brampton
Check out recently sold properties. Listings updated daily
No Image Found
Local MLS®️ rules require you to log in and accept their terms of use to view certain listing data.
No Image Found
Local MLS®️ rules require you to log in and accept their terms of use to view certain listing data.
No Image Found
Local MLS®️ rules require you to log in and accept their terms of use to view certain listing data.
No Image Found
Local MLS®️ rules require you to log in and accept their terms of use to view certain listing data.
No Image Found
Local MLS®️ rules require you to log in and accept their terms of use to view certain listing data.
No Image Found
Local MLS®️ rules require you to log in and accept their terms of use to view certain listing data.
No Image Found
Local MLS®️ rules require you to log in and accept their terms of use to view certain listing data.
No Image Found
Local MLS®️ rules require you to log in and accept their terms of use to view certain listing data.
Check out 100+ listings near this property. Listings updated daily
See the Latest Listings by Cities
1500+ home for sale in Ontario
