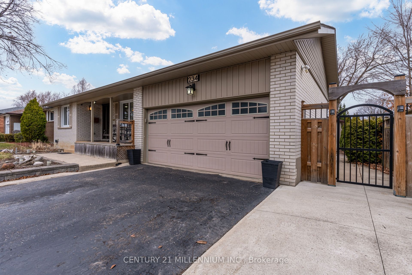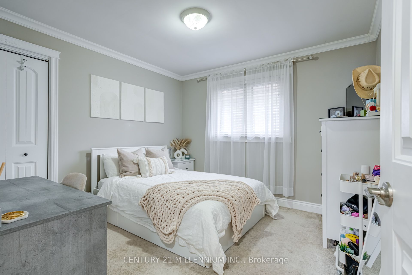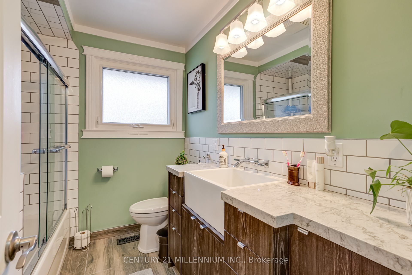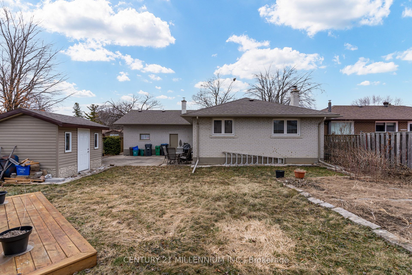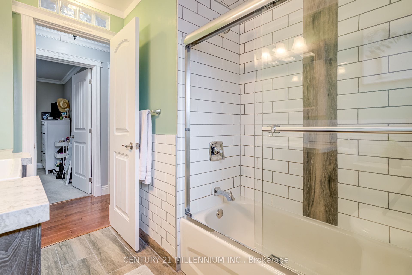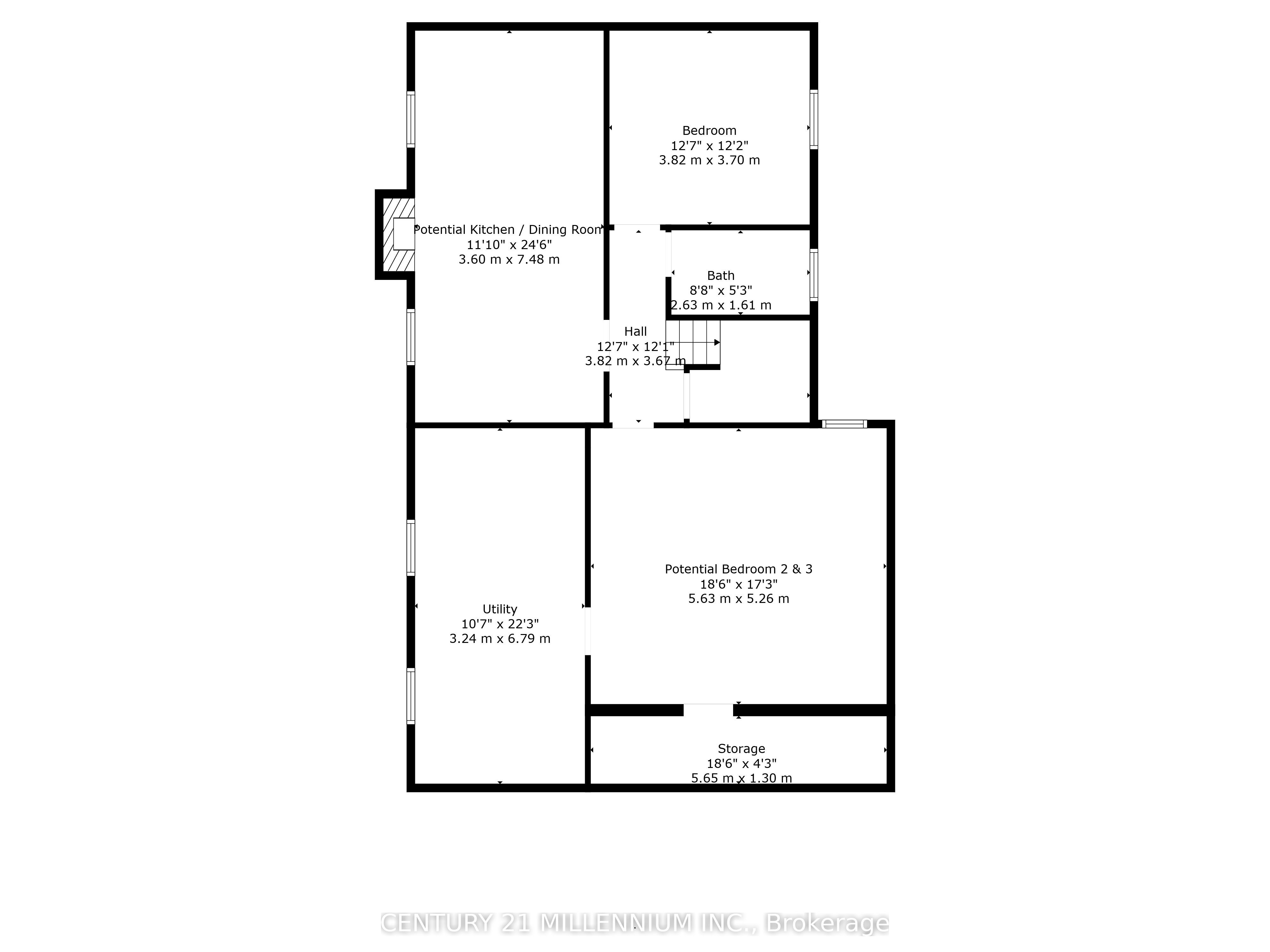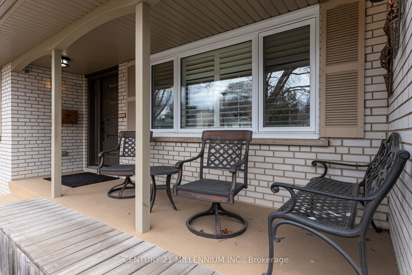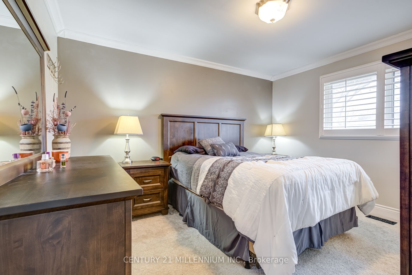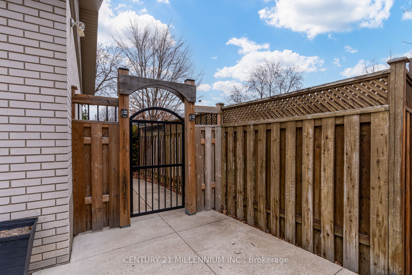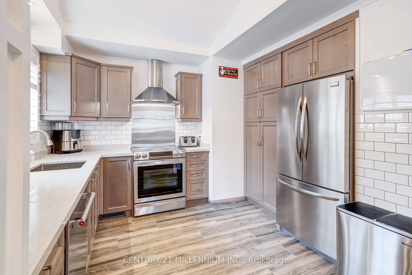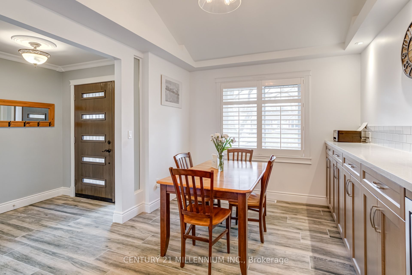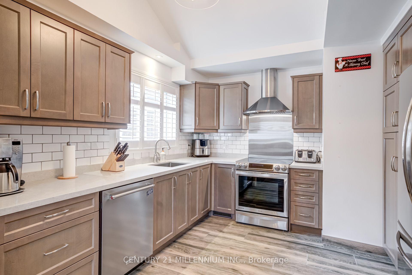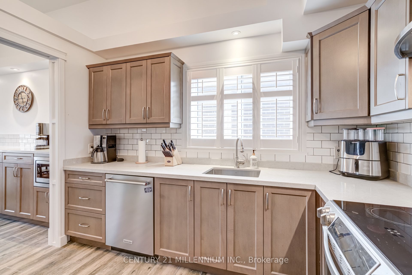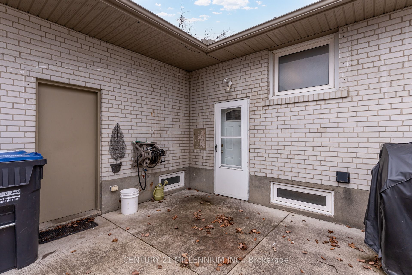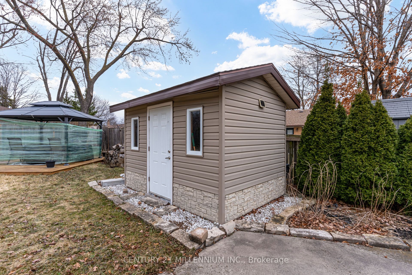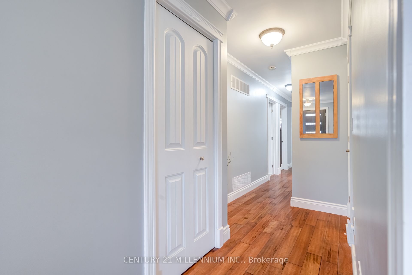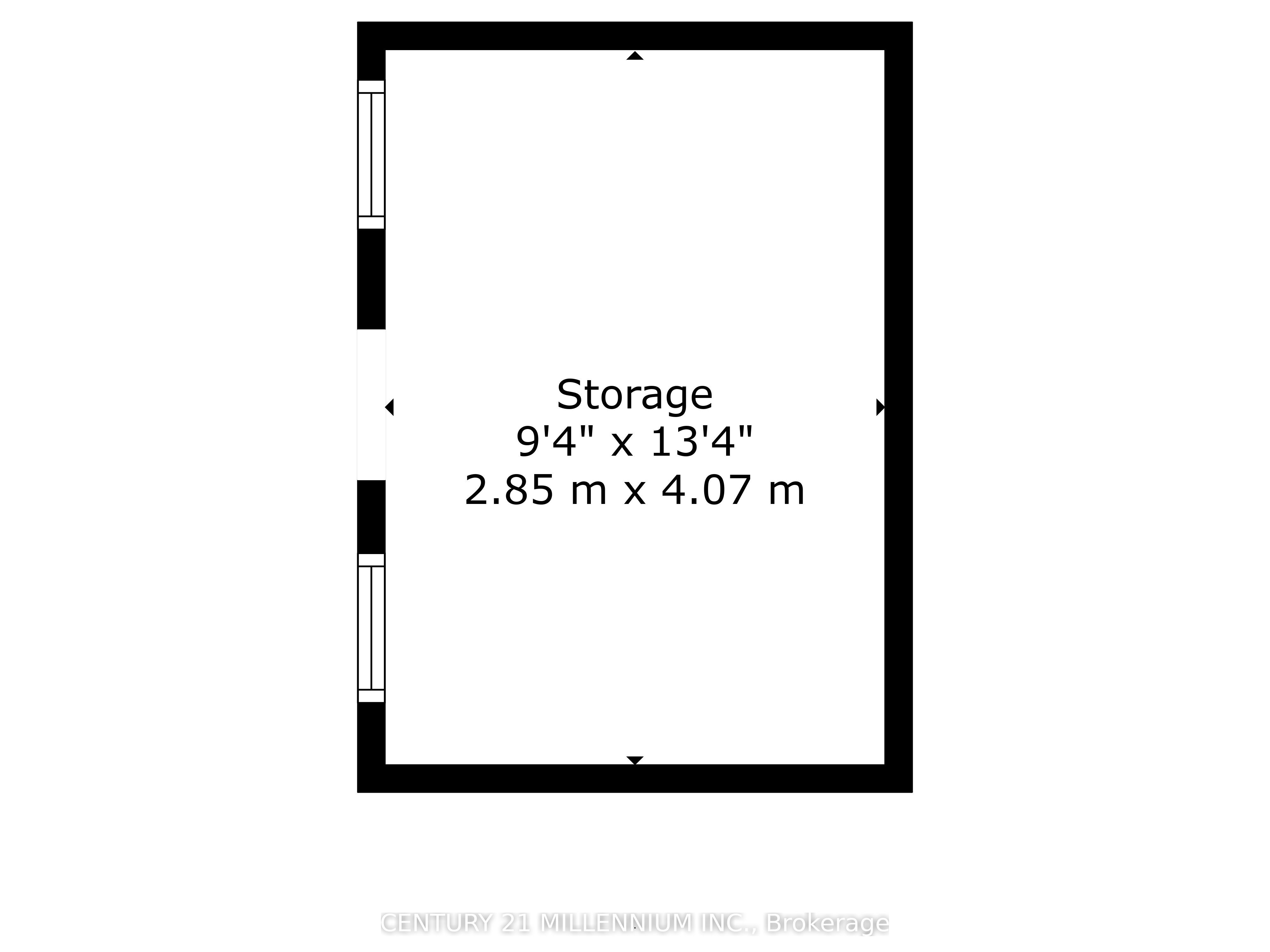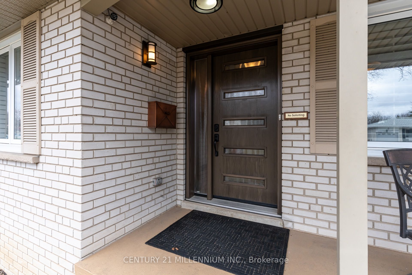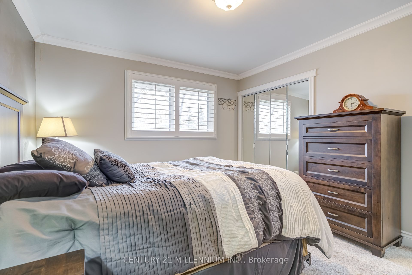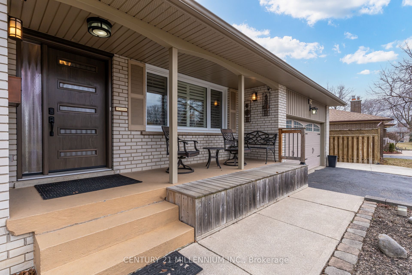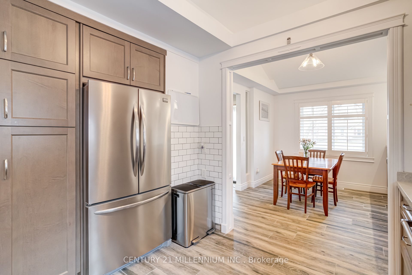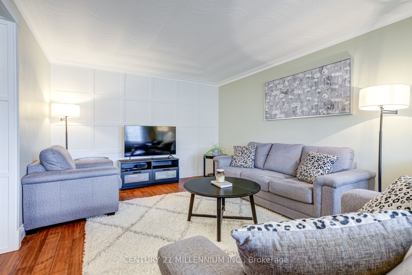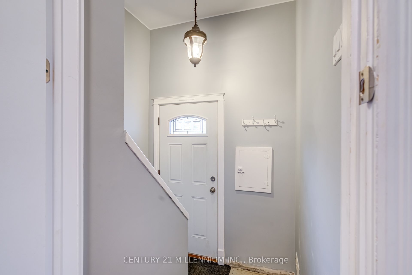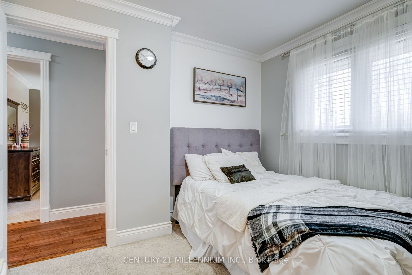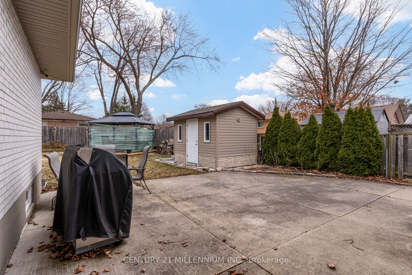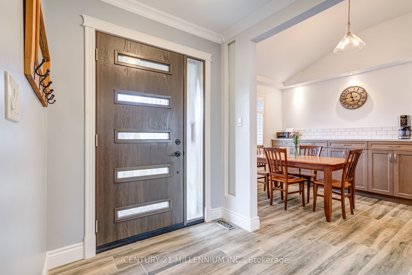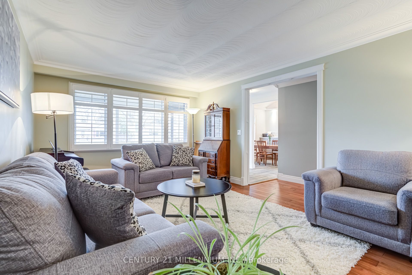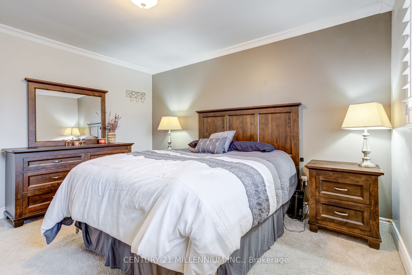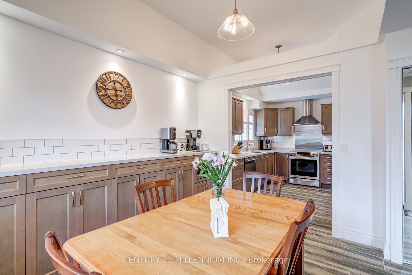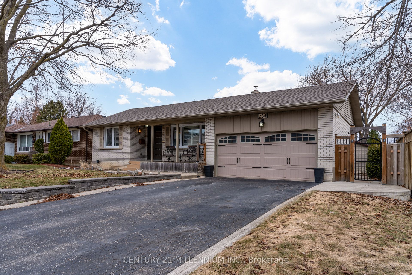
List Price: $1,099,900
234 Elizabeth Street, Brampton, L6Y 1S1
- By CENTURY 21 MILLENNIUM INC.
Detached|MLS - #W12052148|New
4 Bed
2 Bath
Attached Garage
Price comparison with similar homes in Brampton
Compared to 56 similar homes
21.5% Higher↑
Market Avg. of (56 similar homes)
$905,455
Note * Price comparison is based on the similar properties listed in the area and may not be accurate. Consult licences real estate agent for accurate comparison
Room Information
| Room Type | Features | Level |
|---|---|---|
| Living Room 5.65 x 3.72 m | Plank, Plaster Ceiling, Picture Window | Ground |
| Dining Room 3.36 x 3.31 m | Vaulted Ceiling(s), Picture Window, Quartz Counter | Ground |
| Kitchen 4.14 x 3.49 m | Renovated, Stainless Steel Appl, Custom Backsplash | Ground |
| Primary Bedroom 4.12 x 3.61 m | Broadloom, Crown Moulding, Mirrored Closet | Ground |
| Bedroom 2 3.62 x 3.09 m | Broadloom, Crown Moulding, Double Closet | Ground |
| Bedroom 3 3.22 x 3.05 m | Broadloom, Crown Moulding, Double Closet | Ground |
| Bedroom 4 3.82 x 3.7 m | Tile Floor, Above Grade Window, Window | Basement |
Client Remarks
Fabulous, large ranch bungalow with "great curb appeal" extended covered front porch and light grey brick exterior. Featuring a huge double width driveway, double car garage and a separate side door entry leading directly to an oversized basement level (could easily accommodate an in-law suite if required)all situated on an extra wide deep lot with potential also for a garden suite (buyers to verify through the city). Upgraded vinyl windows, upgraded exterior doors featuring a beautiful front entry system with glass insets and matching side light, high efficiency furnace, tankless water heater, central-air , added insulation , upgraded garage door with opener, added insulation, vinyl shed, concrete patio/walkways, pergola deck, fenced-in yard. Gorgeous renovated main level throughout with a flair for modern design and much attention paid to detail including custom millwork, crown molding and colonial doors throughout. Spacious foyer with plank size flooring and double mirrored coat closet. A chefs dream eat-in kitchen with loads of cabinetry, vaulted architectural ceiling design, plank size ceramic floors, tons of quartz countertop space, subway tile backsplash, pot/pendant lighting, huge windows, huge pantry, pot drawers, coffee station, S/S appliances, microwave stand, S/S chimney design exhaust. Formal living room with huge picture windows, plaster ceiling and modern accent wall. Three oversized bedrooms all finished in neutral broadloom, double closets/mirrored doors in primary. Remodeled main bath with espresso tone vanity/quartz counters/farmers sink, subway tile shower/soaker tub enclosure/tempered glass doors, unique block glass transom over door. Lower level in process of renovations featuring an extra large rec room with stone fireplace, large future games room (or extra bedrooms) one bedroom, four-piece bath, large cantina, laundry, furnace/storage space. Huge space for a growing family. Ideally located in our Downtown with an excellent walk score.
Property Description
234 Elizabeth Street, Brampton, L6Y 1S1
Property type
Detached
Lot size
N/A acres
Style
Bungalow
Approx. Area
N/A Sqft
Home Overview
Basement information
Partially Finished,Separate Entrance
Building size
N/A
Status
In-Active
Property sub type
Maintenance fee
$N/A
Year built
--
Walk around the neighborhood
234 Elizabeth Street, Brampton, L6Y 1S1Nearby Places

Shally Shi
Sales Representative, Dolphin Realty Inc
English, Mandarin
Residential ResaleProperty ManagementPre Construction
Mortgage Information
Estimated Payment
$0 Principal and Interest
 Walk Score for 234 Elizabeth Street
Walk Score for 234 Elizabeth Street

Book a Showing
Tour this home with Shally
Frequently Asked Questions about Elizabeth Street
Recently Sold Homes in Brampton
Check out recently sold properties. Listings updated daily
No Image Found
Local MLS®️ rules require you to log in and accept their terms of use to view certain listing data.
No Image Found
Local MLS®️ rules require you to log in and accept their terms of use to view certain listing data.
No Image Found
Local MLS®️ rules require you to log in and accept their terms of use to view certain listing data.
No Image Found
Local MLS®️ rules require you to log in and accept their terms of use to view certain listing data.
No Image Found
Local MLS®️ rules require you to log in and accept their terms of use to view certain listing data.
No Image Found
Local MLS®️ rules require you to log in and accept their terms of use to view certain listing data.
No Image Found
Local MLS®️ rules require you to log in and accept their terms of use to view certain listing data.
No Image Found
Local MLS®️ rules require you to log in and accept their terms of use to view certain listing data.
Check out 100+ listings near this property. Listings updated daily
See the Latest Listings by Cities
1500+ home for sale in Ontario
