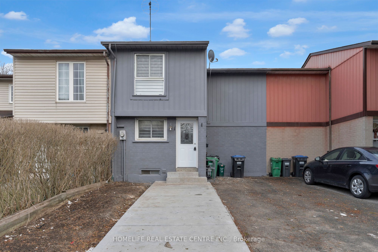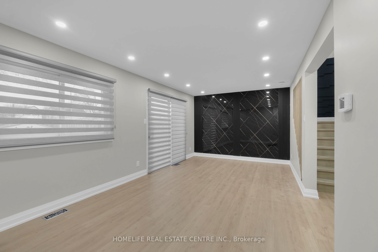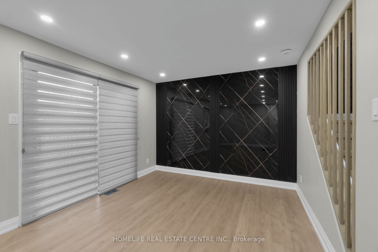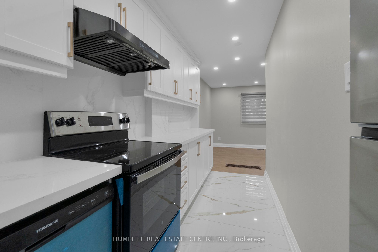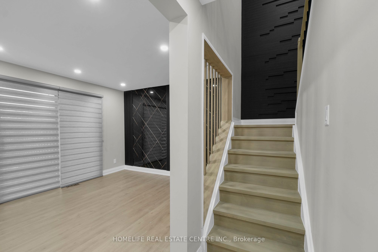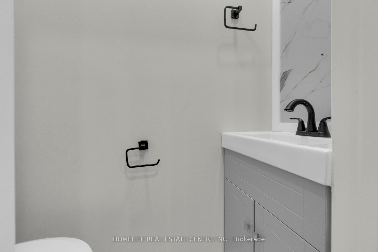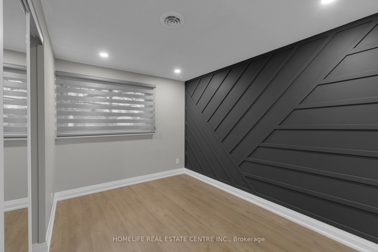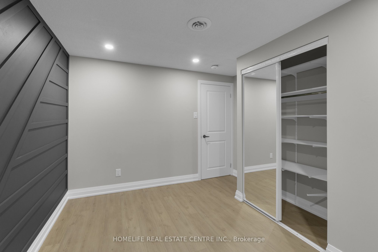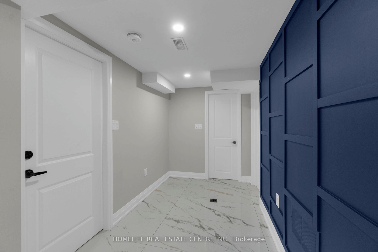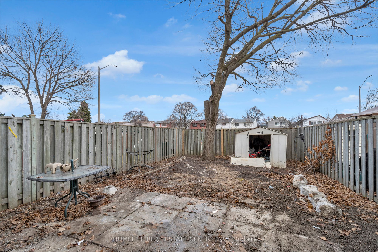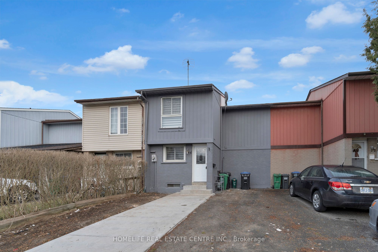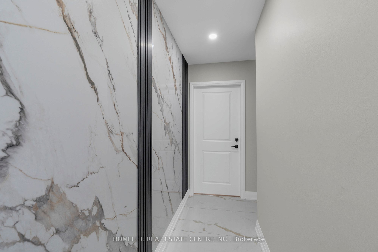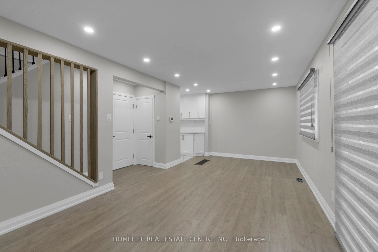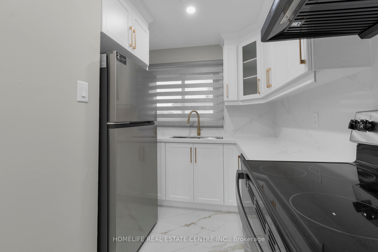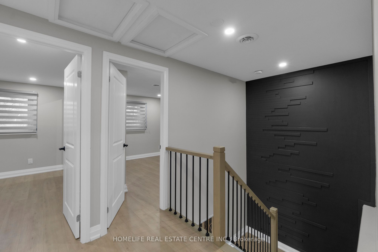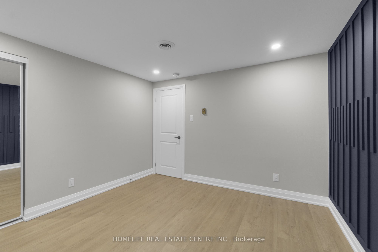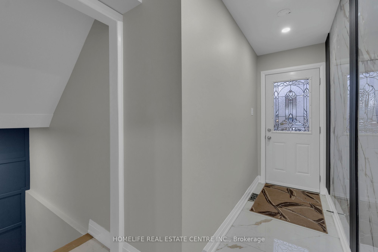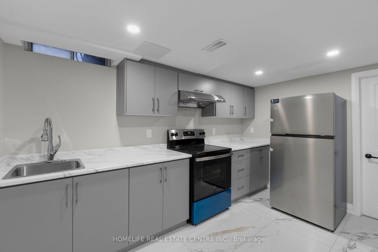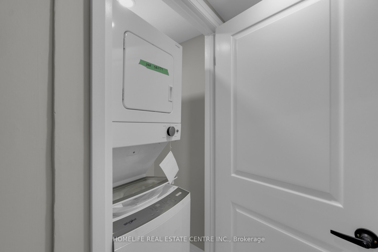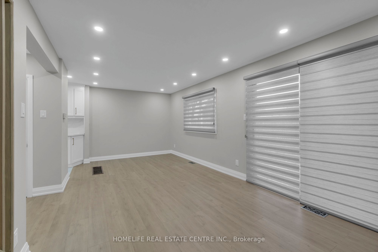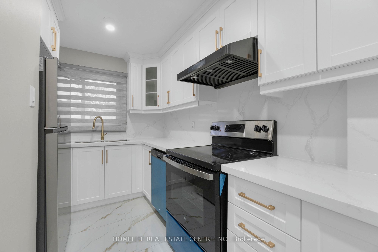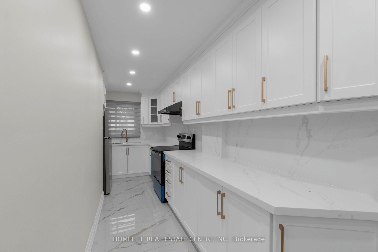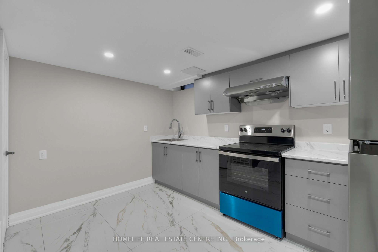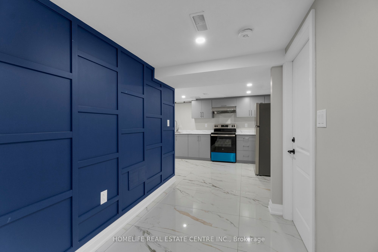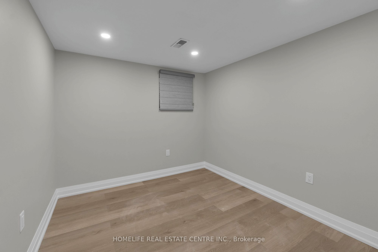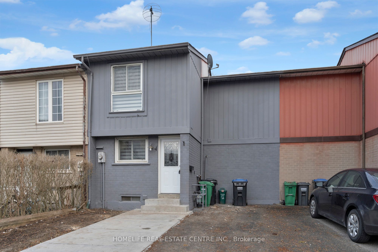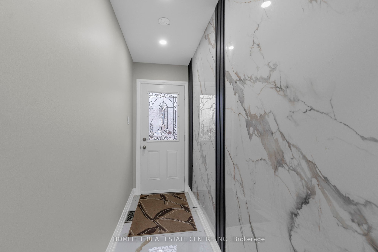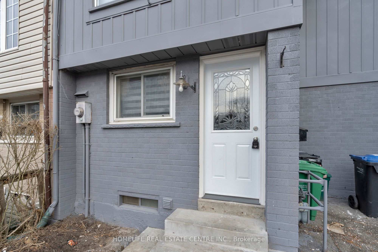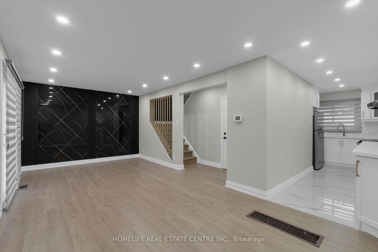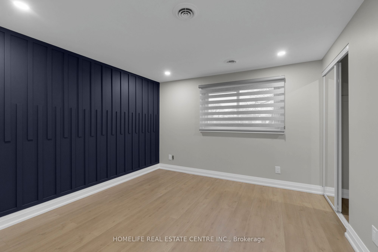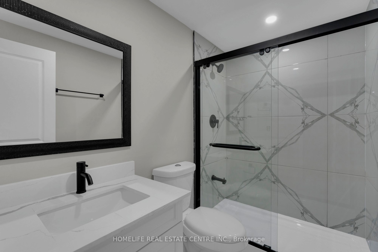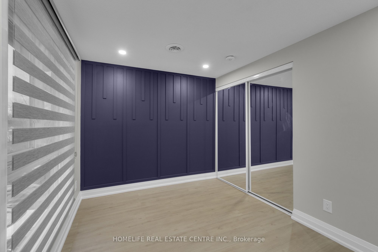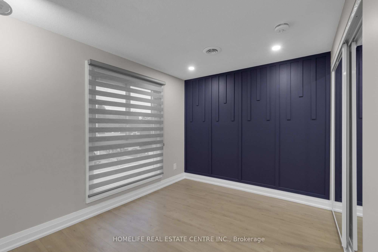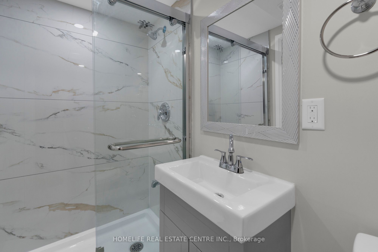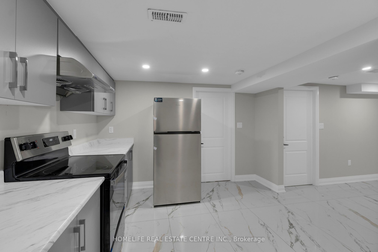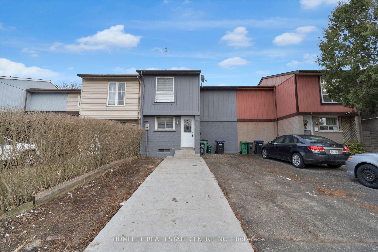
List Price: $699,900
11 Jason Square, Brampton, L6S 2L6
- By HOMELIFE REAL ESTATE CENTRE INC.
Att/Row/Townhouse|MLS - #W12034723|New
4 Bed
3 Bath
None Garage
Price comparison with similar homes in Brampton
Compared to 61 similar homes
-20.3% Lower↓
Market Avg. of (61 similar homes)
$878,409
Note * Price comparison is based on the similar properties listed in the area and may not be accurate. Consult licences real estate agent for accurate comparison
Room Information
| Room Type | Features | Level |
|---|---|---|
| Kitchen 4.53 x 2.35 m | Tile Floor, Combined w/Living, Quartz Counter | Main |
| Living Room 6.71 x 3.35 m | Pot Lights, Combined w/Dining, W/O To Yard | Main |
| Primary Bedroom 3.35 x 3.35 m | Pot Lights, Laminate, Closet | Upper |
| Bedroom 2 3.35 x 2.59 m | Pot Lights, Laminate, Closet | Upper |
| Bedroom 3 3.35 x 2.59 m | Pot Lights, Laminate, Closet | Upper |
| Bedroom 3.35 x 3.35 m | Pot Lights, Laminate, Window | Basement |
Client Remarks
This stunning, fully renovated designer home offers the perfect blend of luxury and functionality, featuring a legal apartment for added income potential. The entire home is adorned with durable waterproof laminate flooring, combining elegance with practicality. An inviting open-concept layout is illuminated by sleek pot lights, creating a warm and modern ambience. A striking accent wall adds a bold statement, elevating the homes stylish aesthetic. The gourmet kitchen is a true showpiece, featuring beautiful tiles, quartz countertops, and contemporary cabinetry, perfect for both cooking and entertaining. Spacious bedrooms with large windows provide abundant natural light, while the designer bathrooms showcase high-end finishes for a spa-like experience. The fully finished legal apartment mirrors the quality and craftsmanship of the upper levels, making it ideal for extended family or rental income. Every detail, from the upgraded lighting to the premium finishes, has been thoughtfully selected to create a sophisticated yet comfortable living space. This move-in-ready masterpiece is a rare find don't miss your chance to call it home! Schedule your private showing today! Central Location close to all amenities.
Property Description
11 Jason Square, Brampton, L6S 2L6
Property type
Att/Row/Townhouse
Lot size
N/A acres
Style
2-Storey
Approx. Area
N/A Sqft
Home Overview
Last check for updates
Virtual tour
N/A
Basement information
Apartment,Separate Entrance
Building size
N/A
Status
In-Active
Property sub type
Maintenance fee
$N/A
Year built
--
Walk around the neighborhood
11 Jason Square, Brampton, L6S 2L6Nearby Places

Shally Shi
Sales Representative, Dolphin Realty Inc
English, Mandarin
Residential ResaleProperty ManagementPre Construction
Mortgage Information
Estimated Payment
$0 Principal and Interest
 Walk Score for 11 Jason Square
Walk Score for 11 Jason Square

Book a Showing
Tour this home with Shally
Frequently Asked Questions about Jason Square
Recently Sold Homes in Brampton
Check out recently sold properties. Listings updated daily
No Image Found
Local MLS®️ rules require you to log in and accept their terms of use to view certain listing data.
No Image Found
Local MLS®️ rules require you to log in and accept their terms of use to view certain listing data.
No Image Found
Local MLS®️ rules require you to log in and accept their terms of use to view certain listing data.
No Image Found
Local MLS®️ rules require you to log in and accept their terms of use to view certain listing data.
No Image Found
Local MLS®️ rules require you to log in and accept their terms of use to view certain listing data.
No Image Found
Local MLS®️ rules require you to log in and accept their terms of use to view certain listing data.
No Image Found
Local MLS®️ rules require you to log in and accept their terms of use to view certain listing data.
No Image Found
Local MLS®️ rules require you to log in and accept their terms of use to view certain listing data.
Check out 100+ listings near this property. Listings updated daily
See the Latest Listings by Cities
1500+ home for sale in Ontario
