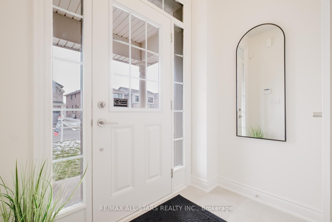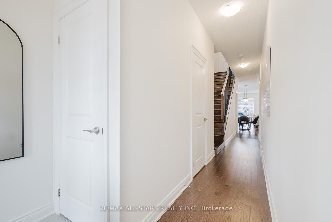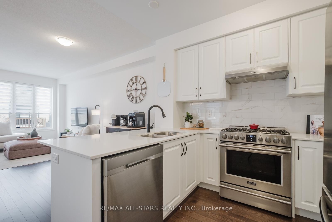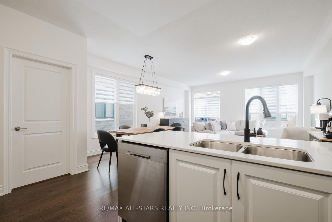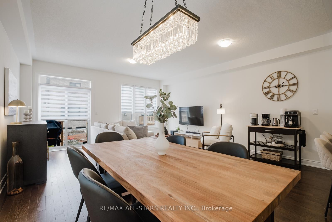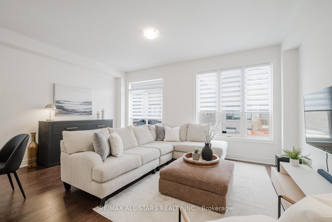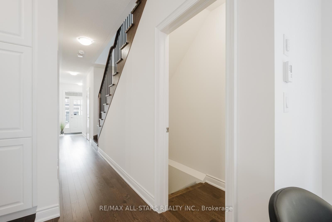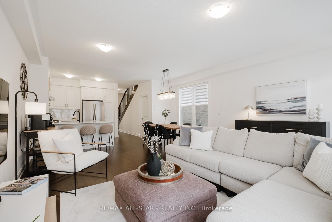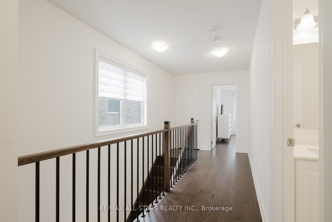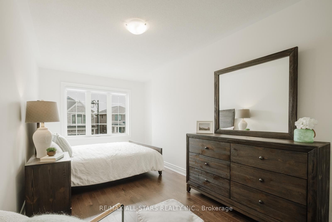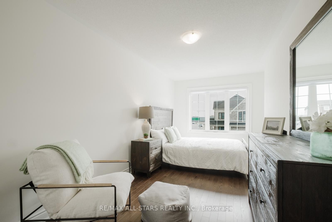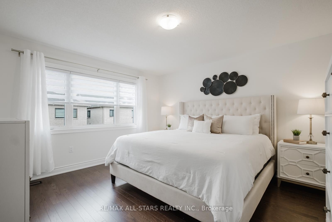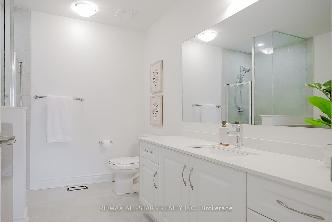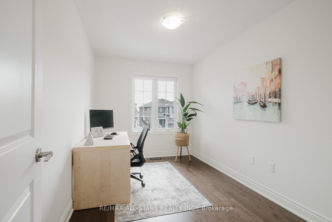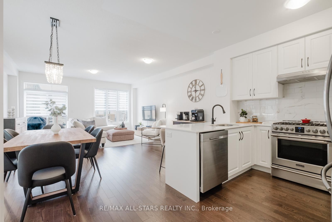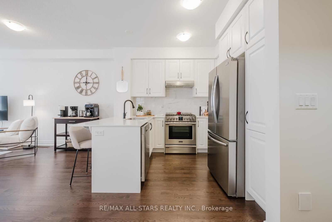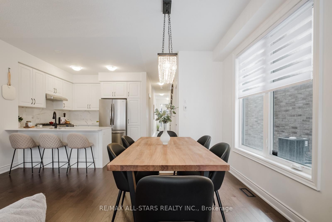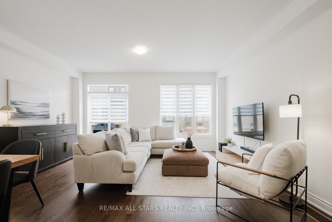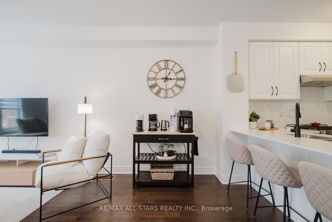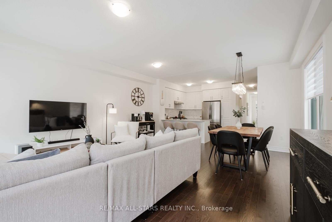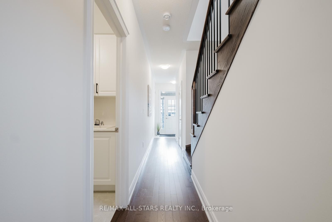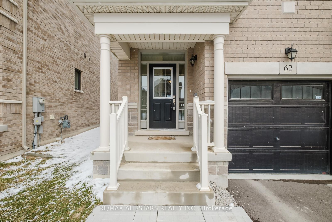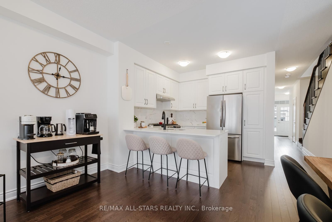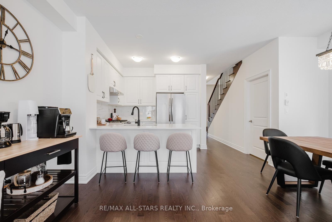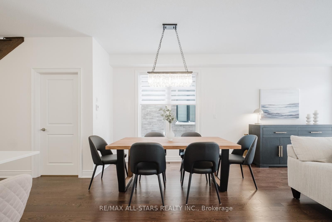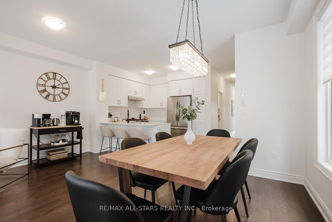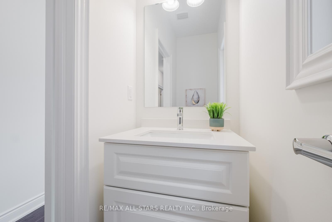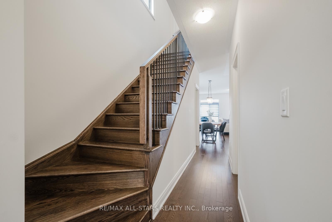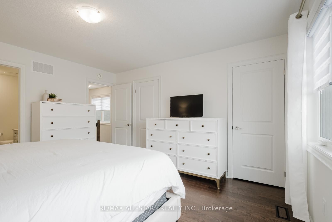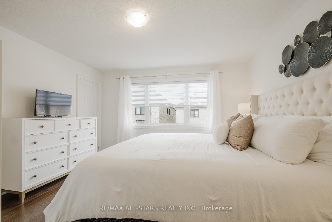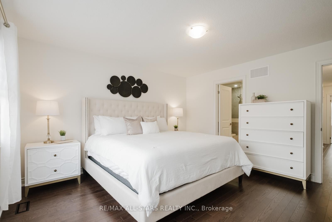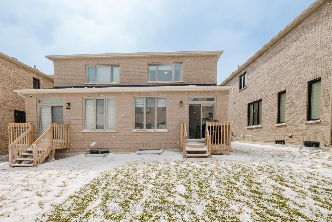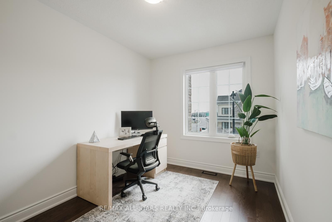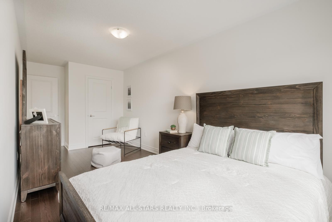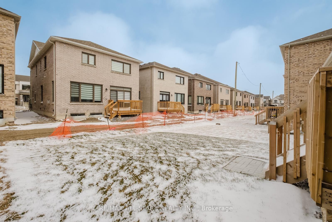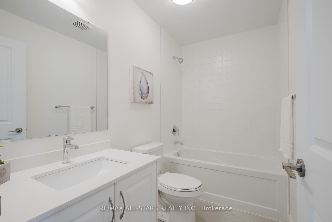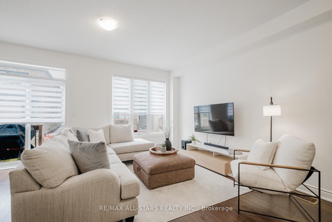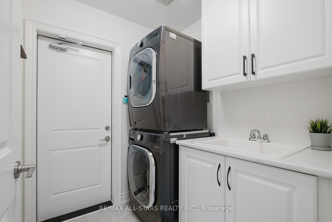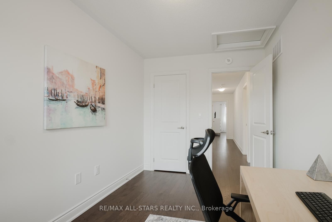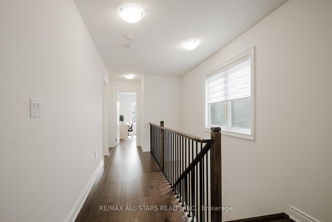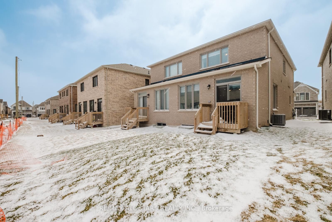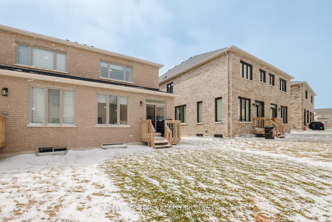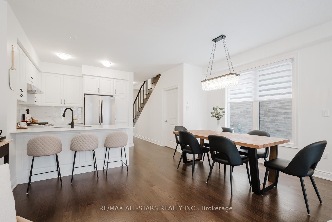
List Price: $989,000
62 Montrose Boulevard, Bradford West Gwillimbury, L3Z 4P3
- By RE/MAX ALL-STARS REALTY INC.
Semi-Detached |MLS - #N12072444|New
3 Bed
3 Bath
1500-2000 Sqft.
Attached Garage
Price comparison with similar homes in Bradford West Gwillimbury
Compared to 3 similar homes
10.3% Higher↑
Market Avg. of (3 similar homes)
$896,633
Note * Price comparison is based on the similar properties listed in the area and may not be accurate. Consult licences real estate agent for accurate comparison
Room Information
| Room Type | Features | Level |
|---|---|---|
| Kitchen 3.14 x 3.06 m | Stainless Steel Appl, Granite Counters, Combined w/Dining | Main |
| Dining Room 5.98 x 5.16 m | Hardwood Floor, Large Window, Combined w/Family | Main |
| Primary Bedroom 4.18 x 3.99 m | Hardwood Floor, 4 Pc Ensuite, His and Hers Closets | Second |
| Bedroom 2 5.99 x 2.92 m | Hardwood Floor, Large Window, Closet | Second |
| Bedroom 3 3.66 x 2.46 m | Hardwood Floor, Large Window, Closet | Second |
Client Remarks
Welcome to 62 Montrose Boulevard in Bradford a beautifully crafted semi-detached home by Great Gulf Homes offering 3 bedrooms, 3 bathrooms, and a timeless neutral palette throughout. The main level features a warm and inviting foyer with a front closet and powder room, leading into an open-concept kitchen, dining, and living area with gleaming hardwood floors. The kitchen is equipped with quartz countertops, soft-close cabinetry, and a gas range perfect for cooking and entertaining. A thoughtfully designed laundry room with upgraded cabinetry adds functionality, while the backyard offers a blank canvas ready for your personal touch. Upstairs, you'll find hardwood flooring throughout all three bedrooms, including a spacious primary suite with a his and hers closets and a sleek 4-piece ensuite. Two additional bedrooms share another stylish 4-piece bathroom, both finished with quartz countertops. The unfinished basement with 8-foot ceilings provides excellent potential for future customization. Located just north of the GTA, Bradford offers small-town charm with everyday conveniences, including quick access to Hwy 400 and the GO Station, making commuting easy. With great schools, parks, and growing amenities nearby, this home is ideal for anyone seeking space, comfort, and connection. Features include: 200 Amp, Rough-in for EV, Rough-in for bsmt washroom, Large lookout window in bsmt. Book your private showing today!
Property Description
62 Montrose Boulevard, Bradford West Gwillimbury, L3Z 4P3
Property type
Semi-Detached
Lot size
N/A acres
Style
2-Storey
Approx. Area
N/A Sqft
Home Overview
Last check for updates
Virtual tour
N/A
Basement information
Unfinished
Building size
N/A
Status
In-Active
Property sub type
Maintenance fee
$N/A
Year built
2024
Walk around the neighborhood
62 Montrose Boulevard, Bradford West Gwillimbury, L3Z 4P3Nearby Places

Shally Shi
Sales Representative, Dolphin Realty Inc
English, Mandarin
Residential ResaleProperty ManagementPre Construction
Mortgage Information
Estimated Payment
$0 Principal and Interest
 Walk Score for 62 Montrose Boulevard
Walk Score for 62 Montrose Boulevard

Book a Showing
Tour this home with Shally
Frequently Asked Questions about Montrose Boulevard
Recently Sold Homes in Bradford West Gwillimbury
Check out recently sold properties. Listings updated daily
No Image Found
Local MLS®️ rules require you to log in and accept their terms of use to view certain listing data.
No Image Found
Local MLS®️ rules require you to log in and accept their terms of use to view certain listing data.
No Image Found
Local MLS®️ rules require you to log in and accept their terms of use to view certain listing data.
No Image Found
Local MLS®️ rules require you to log in and accept their terms of use to view certain listing data.
No Image Found
Local MLS®️ rules require you to log in and accept their terms of use to view certain listing data.
No Image Found
Local MLS®️ rules require you to log in and accept their terms of use to view certain listing data.
No Image Found
Local MLS®️ rules require you to log in and accept their terms of use to view certain listing data.
No Image Found
Local MLS®️ rules require you to log in and accept their terms of use to view certain listing data.
Check out 100+ listings near this property. Listings updated daily
See the Latest Listings by Cities
1500+ home for sale in Ontario
