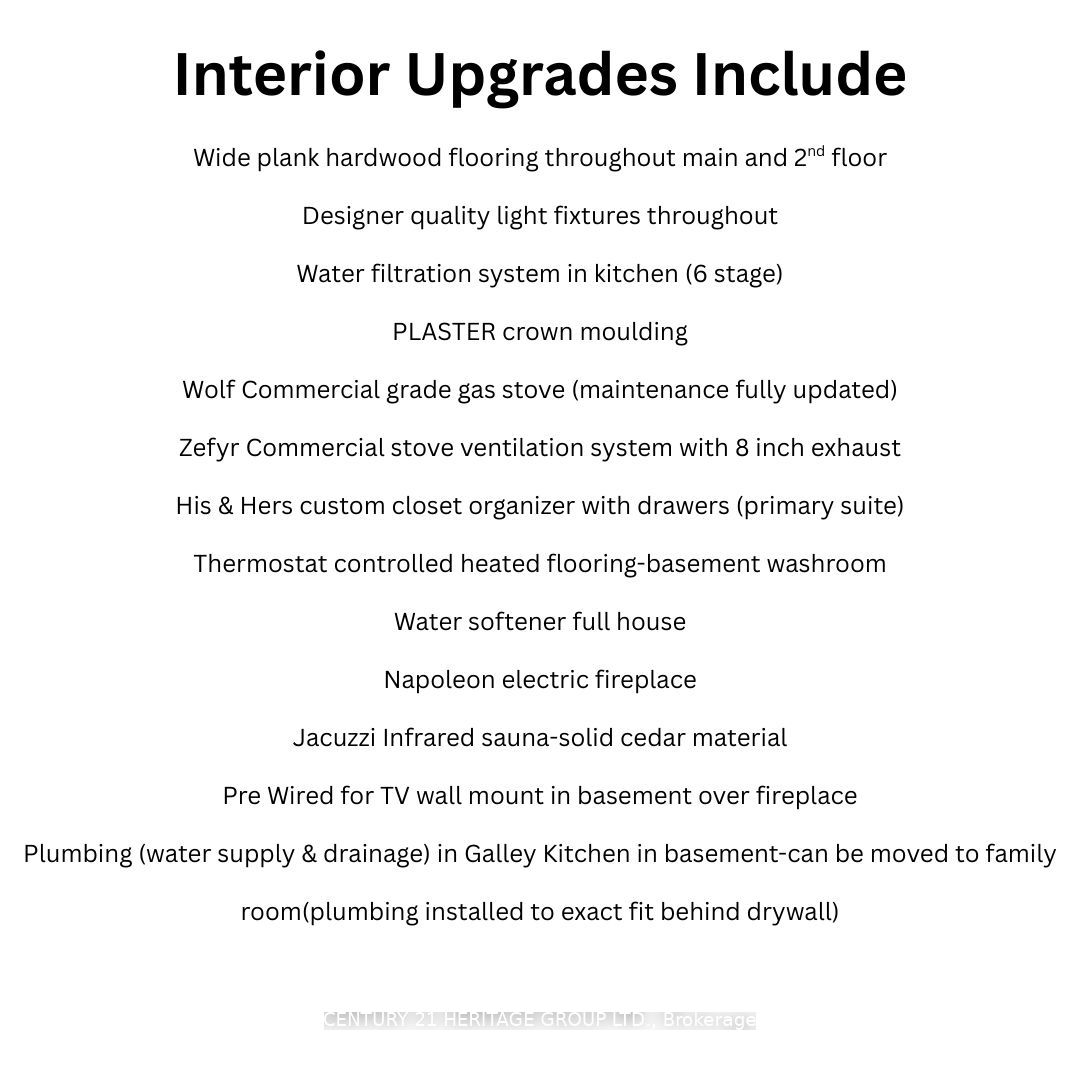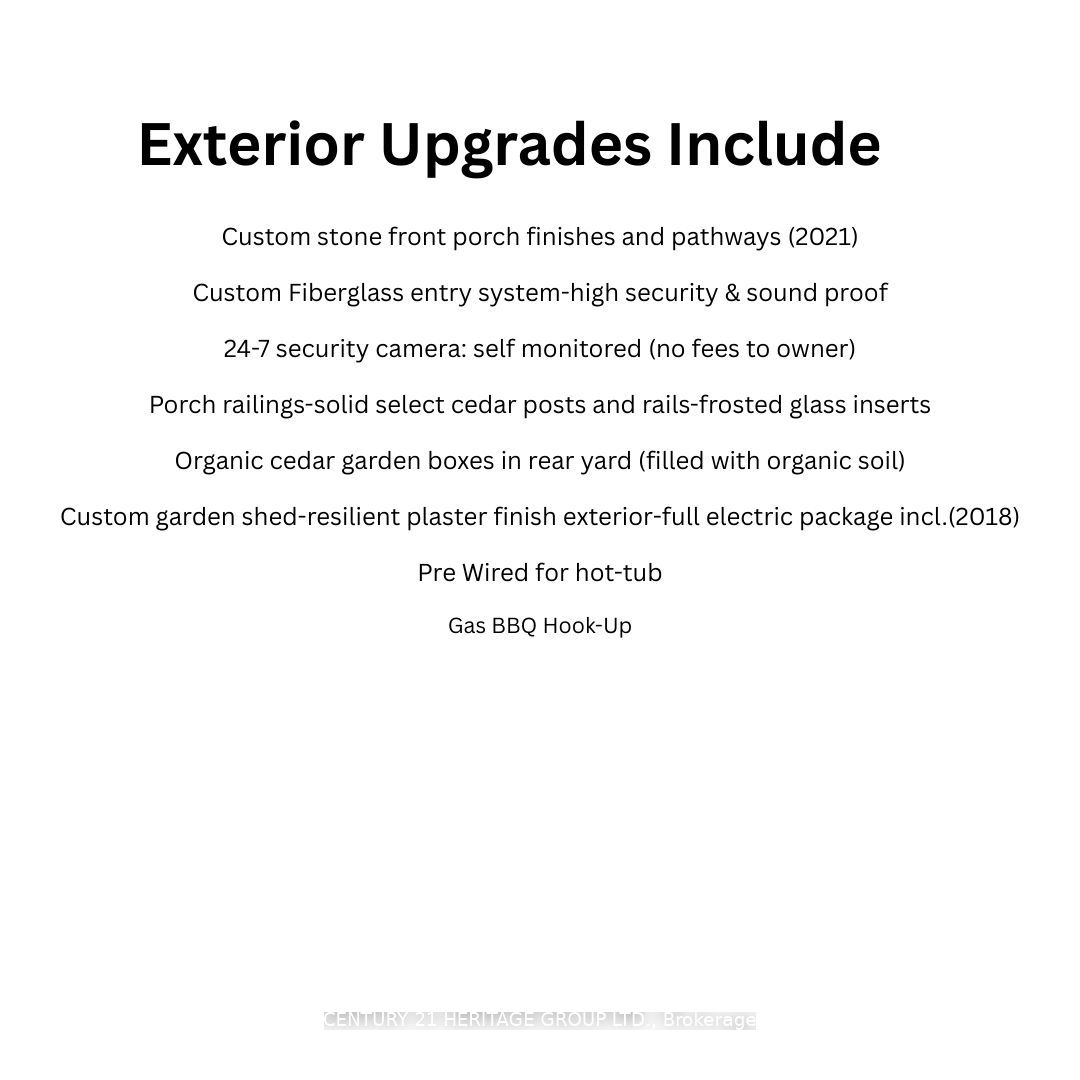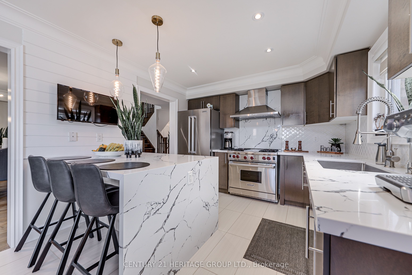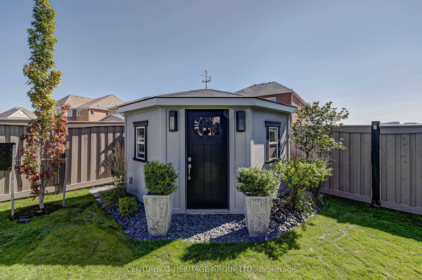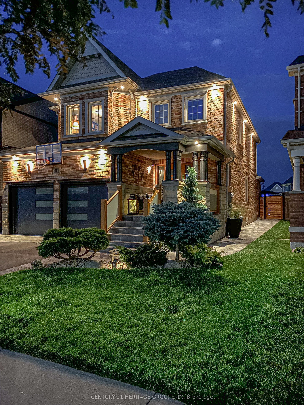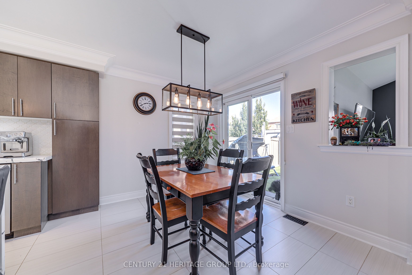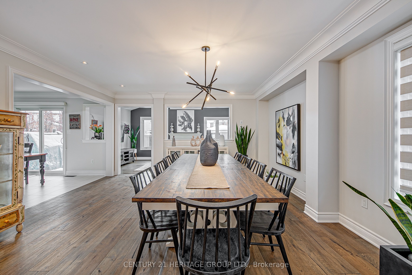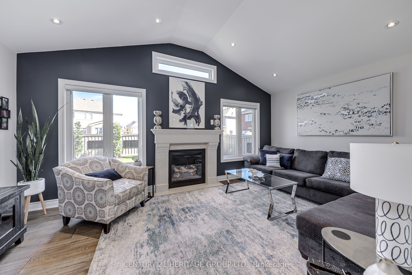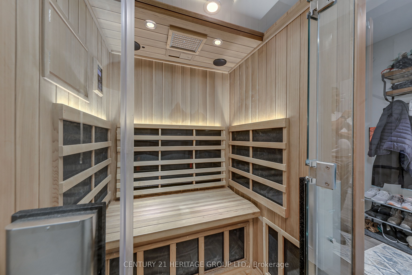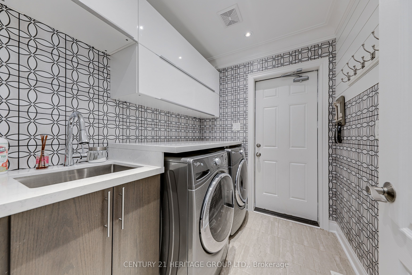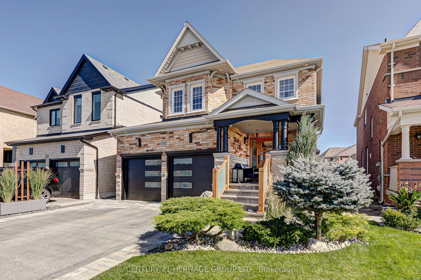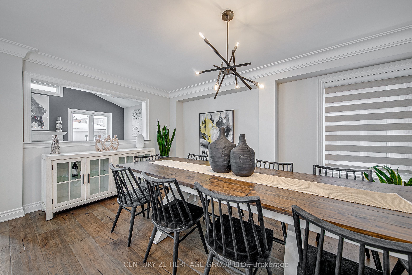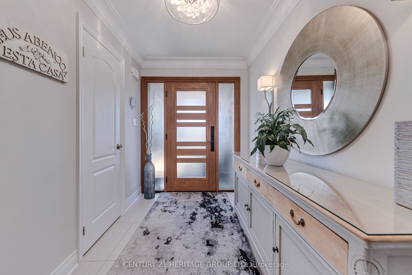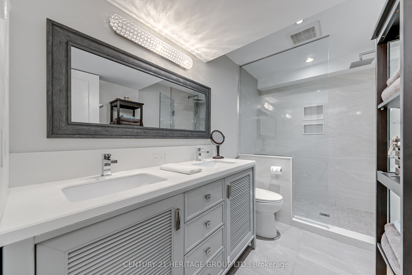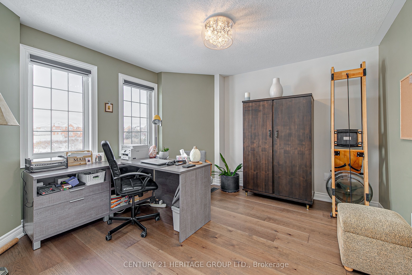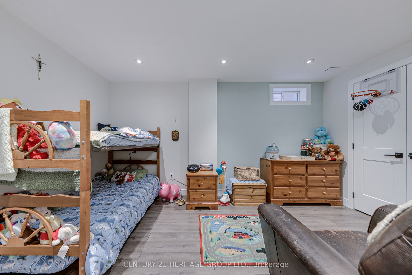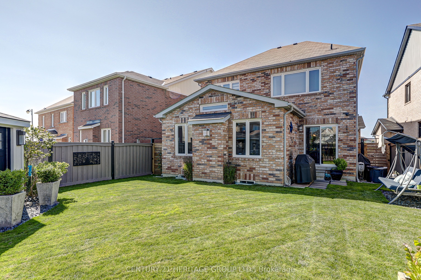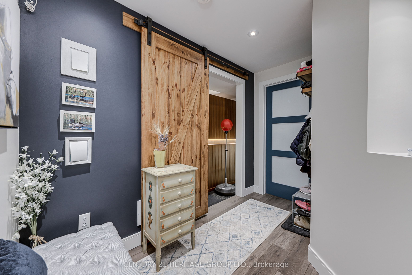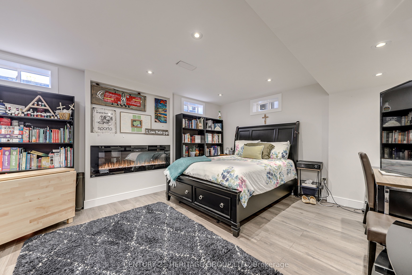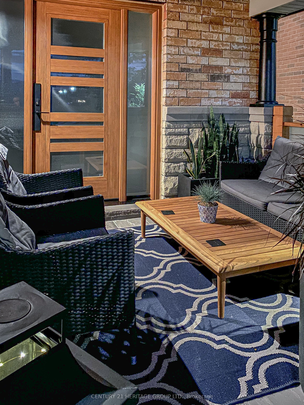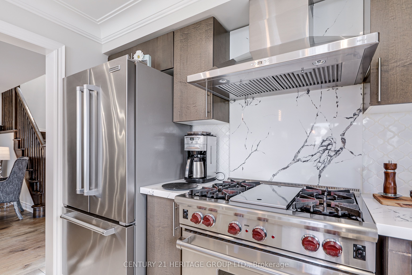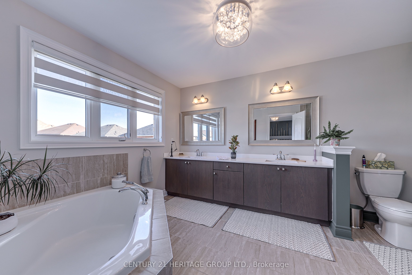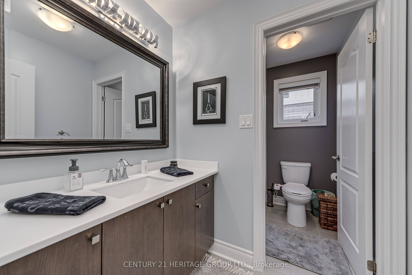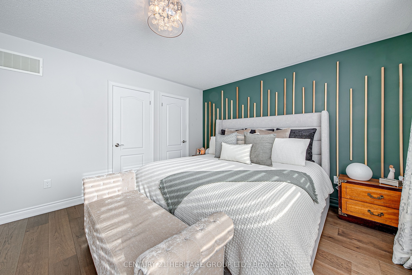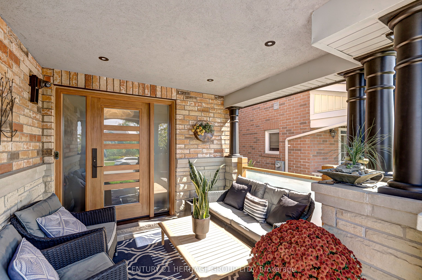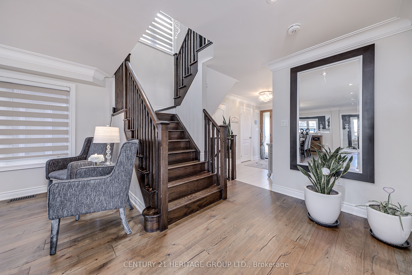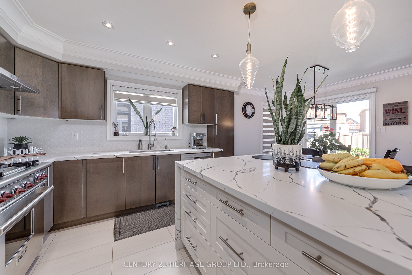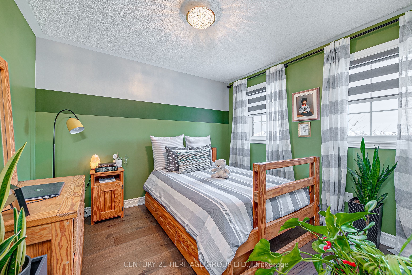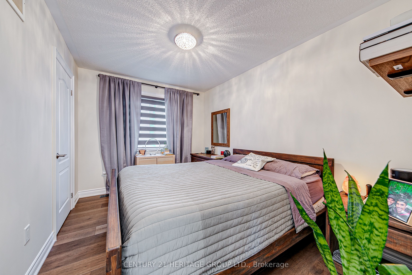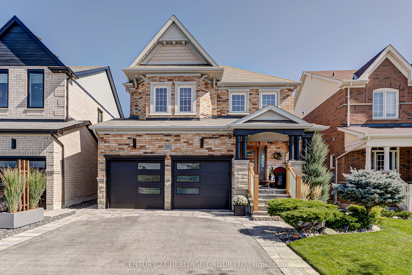
List Price: $1,300,333
511 West Park Avenue, Bradford West Gwillimbury, L3Z 0N1
- By CENTURY 21 HERITAGE GROUP LTD.
Detached|MLS - #N12099789|New
5 Bed
4 Bath
2000-2500 Sqft.
Lot Size: 35.1 x 118.93 Feet
Attached Garage
Price comparison with similar homes in Bradford West Gwillimbury
Compared to 22 similar homes
-6.4% Lower↓
Market Avg. of (22 similar homes)
$1,388,694
Note * Price comparison is based on the similar properties listed in the area and may not be accurate. Consult licences real estate agent for accurate comparison
Room Information
| Room Type | Features | Level |
|---|---|---|
| Living Room 3.18 x 4.5 m | Hardwood Floor, Large Window | Main |
| Dining Room 2.75 x 4.5 m | Hardwood Floor | Main |
| Kitchen 6 x 3.2 m | Porcelain Floor, Quartz Counter, Breakfast Bar | Main |
| Primary Bedroom 4.78 x 3.81 m | Hardwood Floor, Walk-In Closet(s), 5 Pc Ensuite | Second |
| Bedroom 2 2.75 x 3.66 m | Hardwood Floor, Large Window | Second |
| Bedroom 3 3.66 x 3.5 m | Hardwood Floor, Large Window | Second |
| Bedroom 4 3.02 x 3.25 m | Hardwood Floor, Large Window | Second |
| Bedroom 4.27 x 3.02 m | Vinyl Floor, Large Closet, Window | Basement |
Client Remarks
This home called the Primrose Model is located in prestigious sought after Community of Summerlyn Village. This 2 story 4-bedroom home fronts on Nature Trails and is close to a pond. Original owners, maintained home with pride. Enjoy approx.3000 sqft of living space. Luxury begins as you enter the custom fiberglass front door. Once you enter, the refined finishes become obvious. Wide plank engineered hardwood floors and plaster crown molding is where it begins. Quartz waterfall counters and quartz feature wall set behind the Commercial Wolf Professional Series stove with Zephr hood vent (8in exhaust). The basement In-Law suite is perfect for separate quarters for a family member or a Nanny Suite. Basement: LED lighting throughout on dimmers. Galley kitchen (new fridge included), 4pc luxury on-suite:(heated flooring, shower with massage wall jets & rain-shower head). Large finished pantry with enclosed storage, cold cellar, private workout gym + Jacuzzi infrared Cedar Sauna. Custom built garden building, meticulously maintained perennial landscaping, natural stone-porch-pathways. Rough-in electrical for hot-tub. Exterior security cameras self monitored( zero cost to owner). Walk to Celebration Square, Bradford Library-Cultural Center and Recreation Complex (4 minutes only). Close access to Hwy 400, Hwy 404 and soon Bradford Bypass. Plus close to Go-Train service. This home shows like new and is a real GEM! Get ready for your family to move in and call it home!
Property Description
511 West Park Avenue, Bradford West Gwillimbury, L3Z 0N1
Property type
Detached
Lot size
< .50 acres
Style
2-Storey
Approx. Area
N/A Sqft
Home Overview
Basement information
Finished
Building size
N/A
Status
In-Active
Property sub type
Maintenance fee
$N/A
Year built
--
Walk around the neighborhood
511 West Park Avenue, Bradford West Gwillimbury, L3Z 0N1Nearby Places

Angela Yang
Sales Representative, ANCHOR NEW HOMES INC.
English, Mandarin
Residential ResaleProperty ManagementPre Construction
Mortgage Information
Estimated Payment
$0 Principal and Interest
 Walk Score for 511 West Park Avenue
Walk Score for 511 West Park Avenue

Book a Showing
Tour this home with Angela
Frequently Asked Questions about West Park Avenue
Recently Sold Homes in Bradford West Gwillimbury
Check out recently sold properties. Listings updated daily
See the Latest Listings by Cities
1500+ home for sale in Ontario
