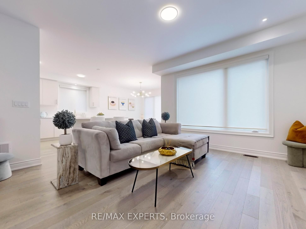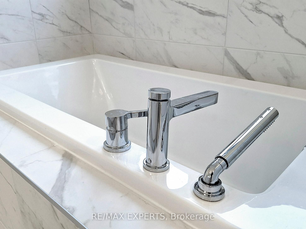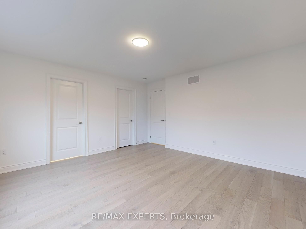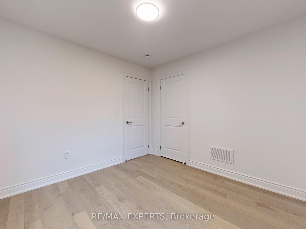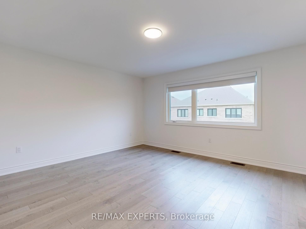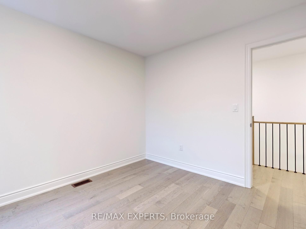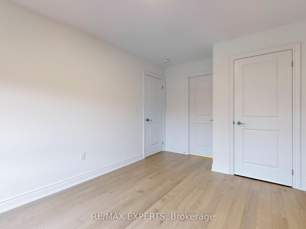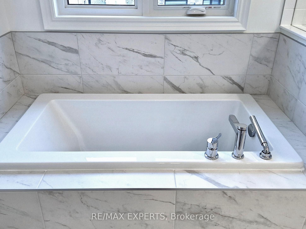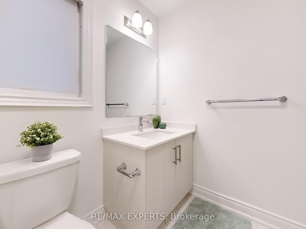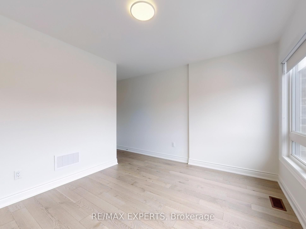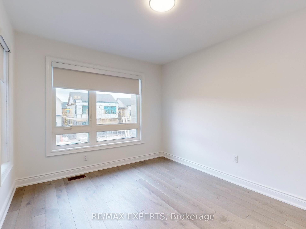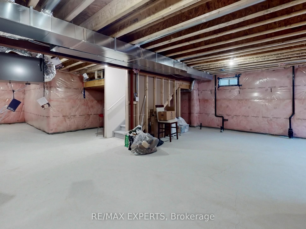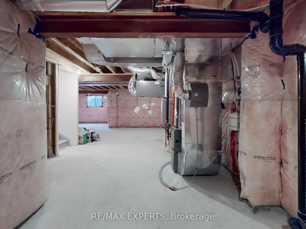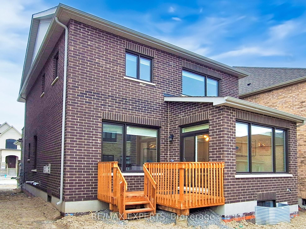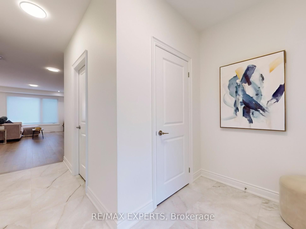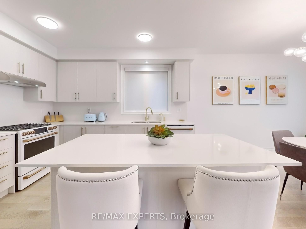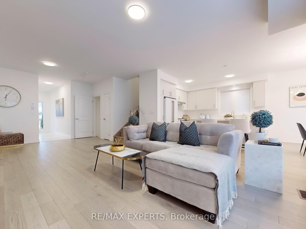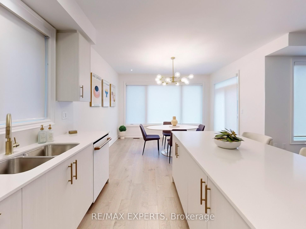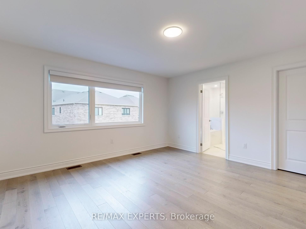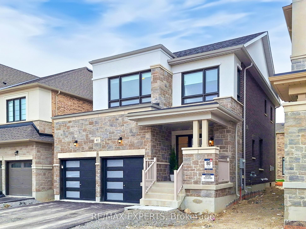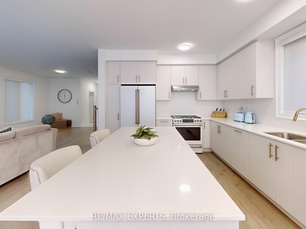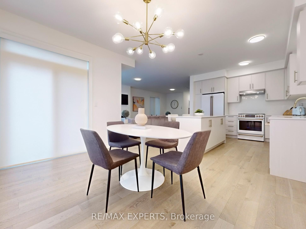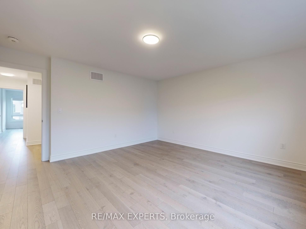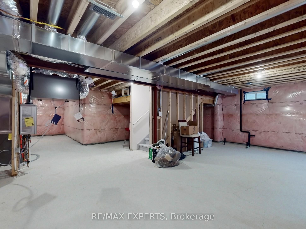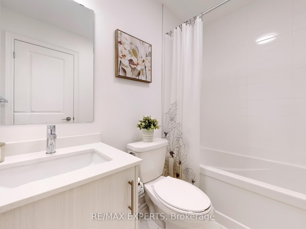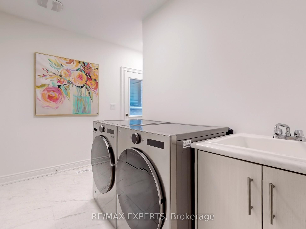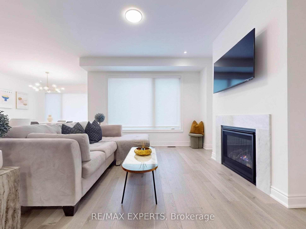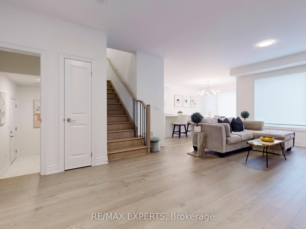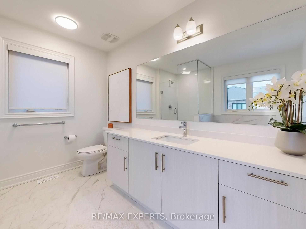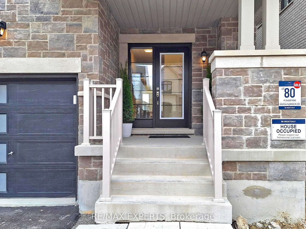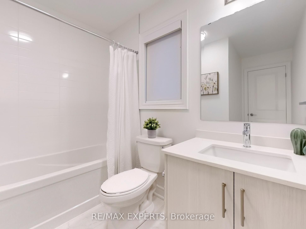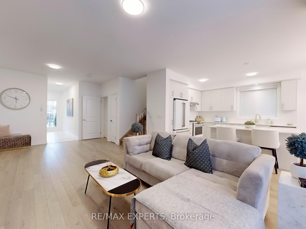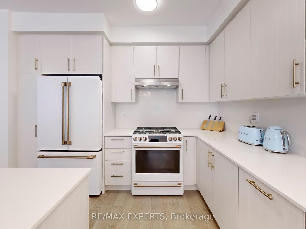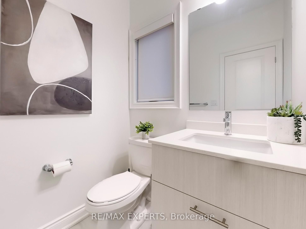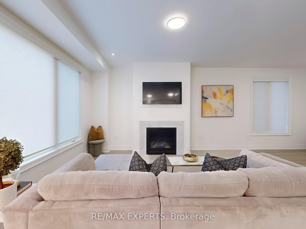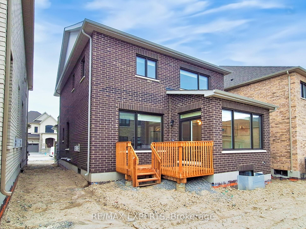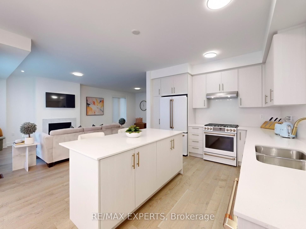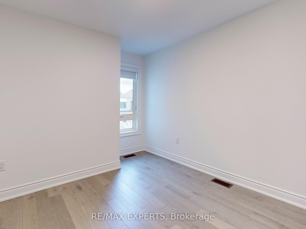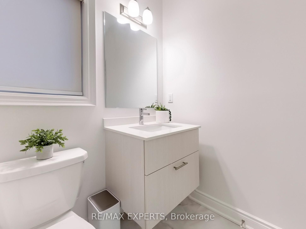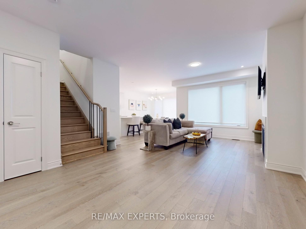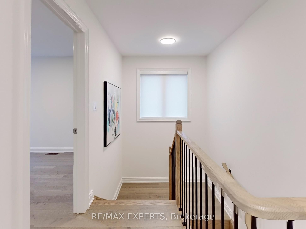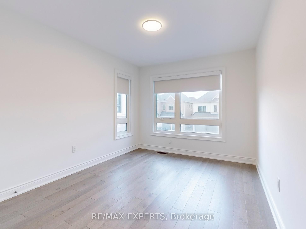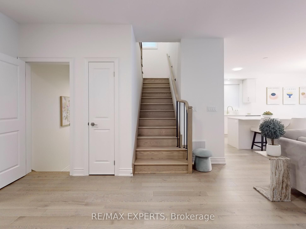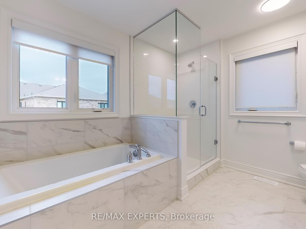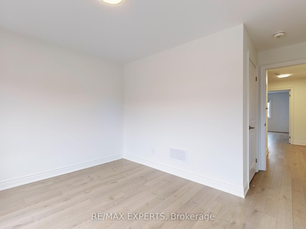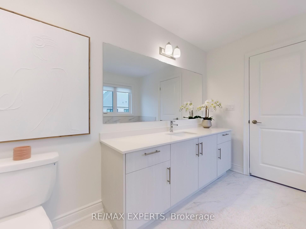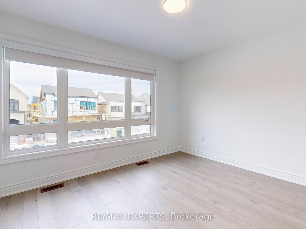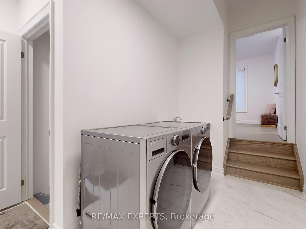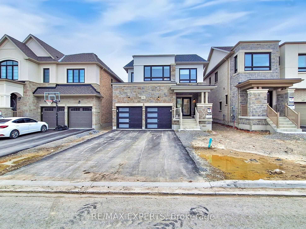
List Price: $1,388,000 5% reduced
41 Culbert Road, Bradford West Gwillimbury, L3Z 4P5
- By RE/MAX EXPERTS
Detached|MLS - #N12135300|Price Change
4 Bed
4 Bath
2000-2500 Sqft.
Lot Size: 36.11 x 100.04 Feet
Other Garage
Price comparison with similar homes in Bradford West Gwillimbury
Compared to 35 similar homes
-9.7% Lower↓
Market Avg. of (35 similar homes)
$1,537,848
Note * Price comparison is based on the similar properties listed in the area and may not be accurate. Consult licences real estate agent for accurate comparison
Room Information
| Room Type | Features | Level |
|---|---|---|
| Bedroom 4 0 x 0 m | Hardwood Floor, Large Window, Closet | Second |
| Living Room 0 x 0 m | Hardwood Floor, Open Concept, Combined w/Dining | Main |
| Dining Room 0 x 0 m | Hardwood Floor, Open Concept, Combined w/Living | Main |
| Kitchen 0 x 0 m | Hardwood Floor, Eat-in Kitchen, Centre Island | Main |
| Primary Bedroom 0 x 0 m | Hardwood Floor, 4 Pc Ensuite, Walk-In Closet(s) | Second |
| Bedroom 2 0 x 0 m | Hardwood Floor, 3 Pc Ensuite, Closet | Second |
| Bedroom 3 0 x 0 m | Hardwood Floor, Large Window, Closet | Second |
Client Remarks
Modern Meets Luxury In This Brand New Home Feat A Spacious Open-Concept 2130SF Layout. Situated In Exclusive Family Friendly Summerlyn Village Pocket On A Private Street W/ No Sidewalk & A Private Separate Entrance Basement. Loaded W/Upgrades-Grand Entry Into Bright &Airy Main Floor. Hardwood, Upgraded Tiles & Smooth Ceiling's Through Out, 9Ft Ceiling's On Main, 2 Garage Door Opener's, Brand New LG Front Load Washer/Dryer. Huge Main Floor Laundry Room, Elevated Oversized Eat-In Kitchen W/Large Island, Luxe Quartz Countertop/Backsplash &Brand New Cafe Appliances (Gas Stove) W/Walk Out To Deck (Fence June 2025.) Over Sized Primary Bedroom Retreat W/Large Ensuite (Frameless Shower) & W/In Closet. Luxury Electrical Light Fixtures & Custom Window Coverings T/Out. Steps to parks and trails, School Bus Route &Shopping. Steps To schools, parks, grocery stores, dining, shopping, the Bradford GO Train & Highway 400
Property Description
41 Culbert Road, Bradford West Gwillimbury, L3Z 4P5
Property type
Detached
Lot size
N/A acres
Style
2-Storey
Approx. Area
N/A Sqft
Home Overview
Last check for updates
Virtual tour
N/A
Basement information
Separate Entrance
Building size
N/A
Status
In-Active
Property sub type
Maintenance fee
$N/A
Year built
2024
Walk around the neighborhood
41 Culbert Road, Bradford West Gwillimbury, L3Z 4P5Nearby Places

Angela Yang
Sales Representative, ANCHOR NEW HOMES INC.
English, Mandarin
Residential ResaleProperty ManagementPre Construction
Mortgage Information
Estimated Payment
$0 Principal and Interest
 Walk Score for 41 Culbert Road
Walk Score for 41 Culbert Road

Book a Showing
Tour this home with Angela
Frequently Asked Questions about Culbert Road
Recently Sold Homes in Bradford West Gwillimbury
Check out recently sold properties. Listings updated daily
See the Latest Listings by Cities
1500+ home for sale in Ontario
