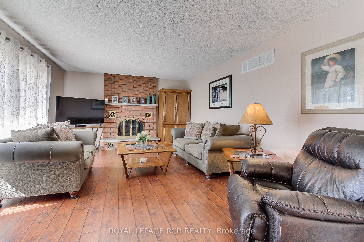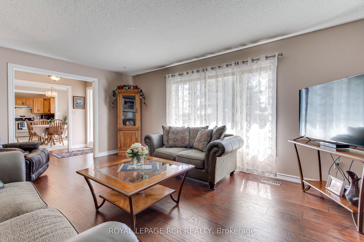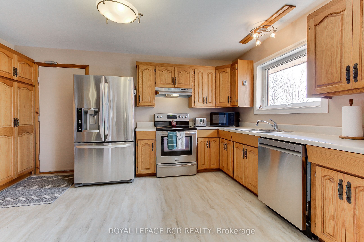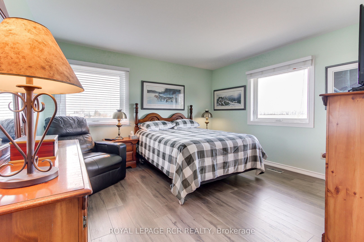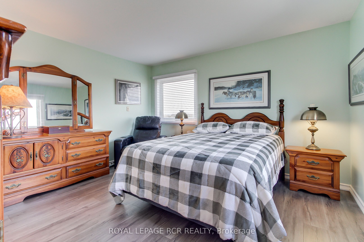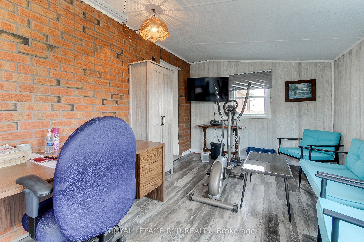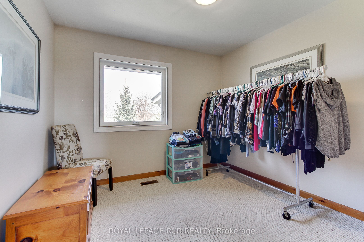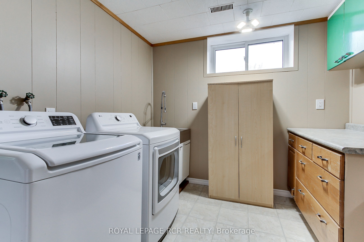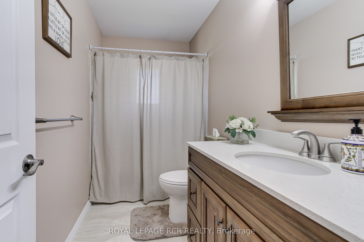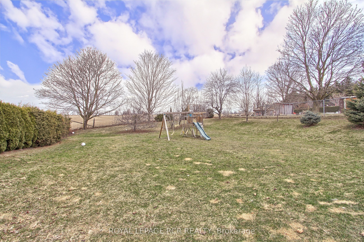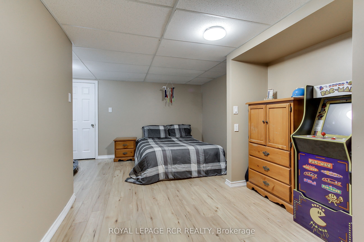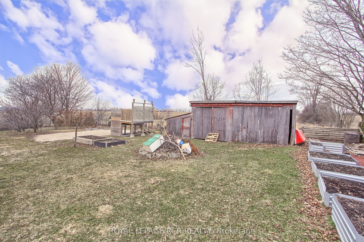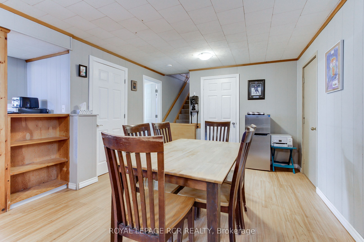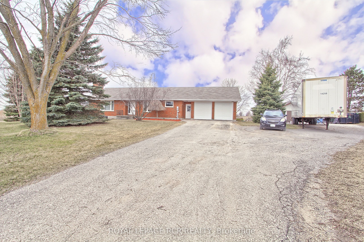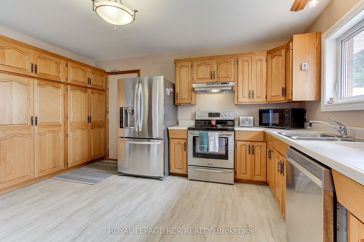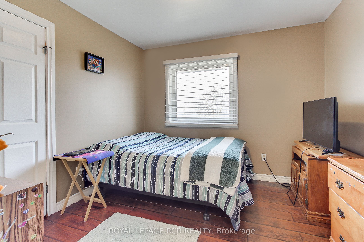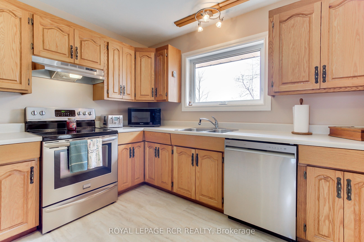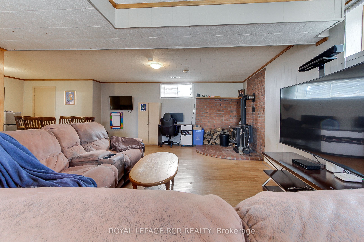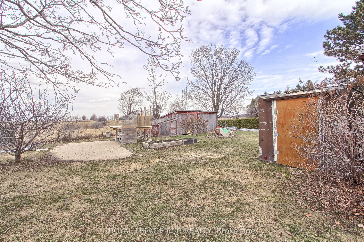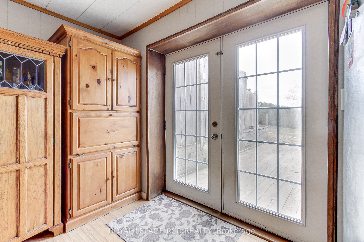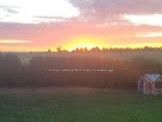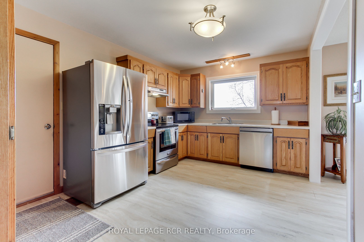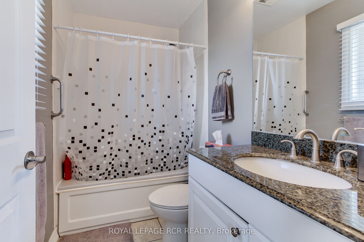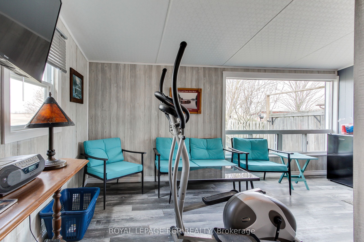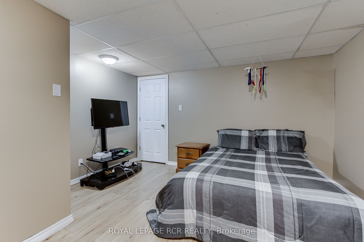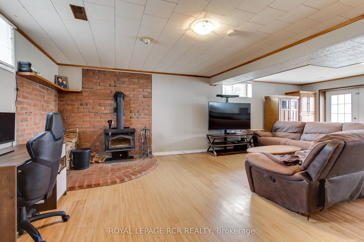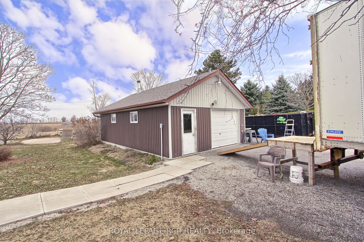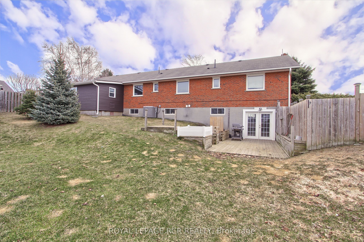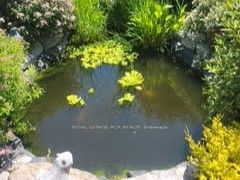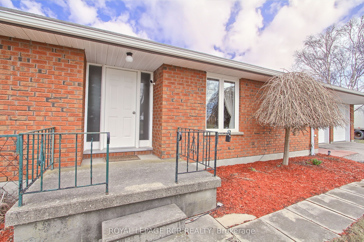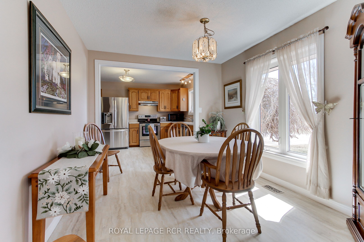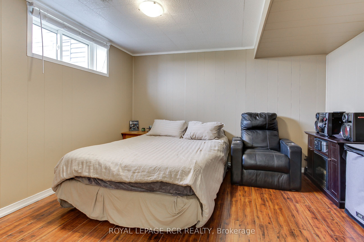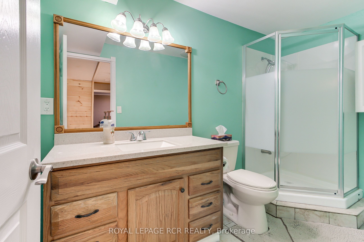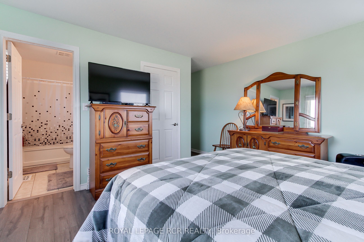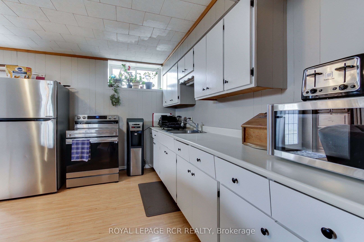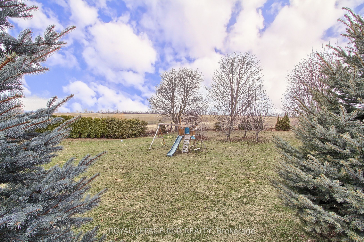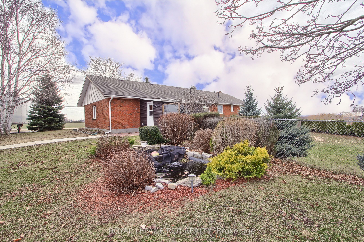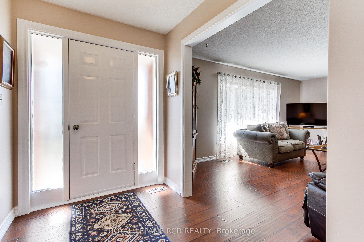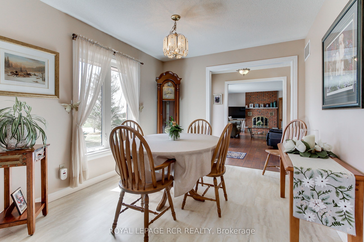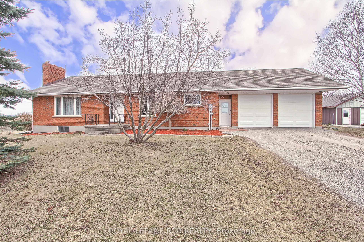
List Price: $1,296,000
3992 Line 10 N/A, Bradford West Gwillimbury, L3Z 3L5
Price comparison with similar homes in Bradford West Gwillimbury
Note * The price comparison provided is based on publicly available listings of similar properties within the same area. While we strive to ensure accuracy, these figures are intended for general reference only and may not reflect current market conditions, specific property features, or recent sales. For a precise and up-to-date evaluation tailored to your situation, we strongly recommend consulting a licensed real estate professional.
Room Information
| Room Type | Features | Level |
|---|---|---|
| Living Room 5.91 x 4.14 m | Laminate, Fireplace, Picture Window | Main |
| Dining Room 3.35 x 3.05 m | Vinyl Floor, Large Window | Main |
| Kitchen 4.14 x 3.05 m | Vinyl Floor, Large Window, Side Door | Main |
| Primary Bedroom 4.14 x 3.96 m | Laminate, Walk-In Closet(s), 4 Pc Ensuite | Main |
| Bedroom 2 3.05 x 3.05 m | Laminate, Closet, Window | Main |
| Bedroom 3 3.05 x 3.05 m | Broadloom, Closet, Window | Main |
| Living Room 7.92 x 4.87 m | Vinyl Floor, Wood Stove, Above Grade Window | Lower |
| Kitchen 0 x 0 m | Vinyl Floor, Combined w/Living, W/O To Patio | Lower |
Client Remarks
3992 Line 10 N/A, Bradford West Gwillimbury, L3Z 3L5
Property type
Detached
Lot size
.50-1.99 acres
Style
Bungalow
Approx. Area
N/A Sqft
Home Overview
Last check for updates
Virtual tour
Basement information
Finished with Walk-Out,Separate Entrance
Building size
N/A
Status
In-Active
Property sub type
Maintenance fee
$N/A
Year built
--

Angela Yang
Sales Representative, ANCHOR NEW HOMES INC.
Mortgage Information
Estimated Payment
 Walk Score for 3992 Line 10 N/A
Walk Score for 3992 Line 10 N/A

Book a Showing
Tour this home with Angela
Frequently Asked Questions about Line 10 N/A
Recently Sold Homes in Bradford West Gwillimbury
Check out recently sold properties. Listings updated daily
See the Latest Listings by Cities
1500+ home for sale in Ontario
