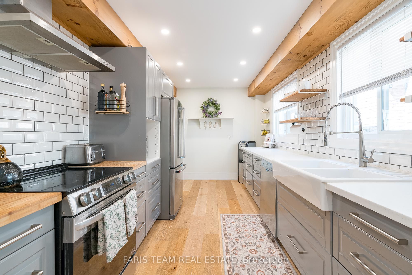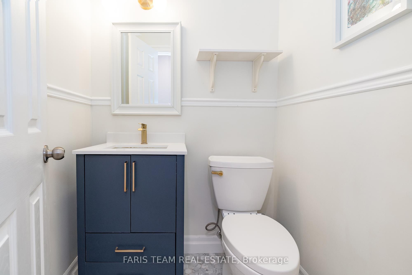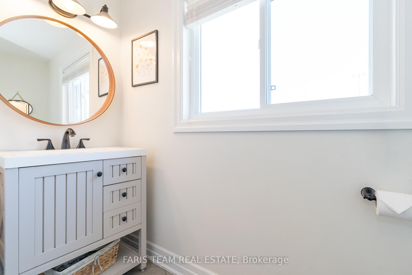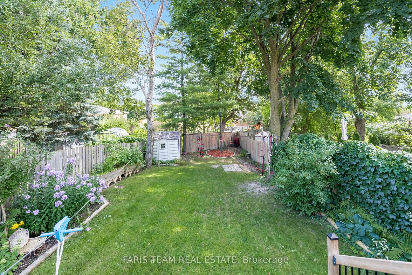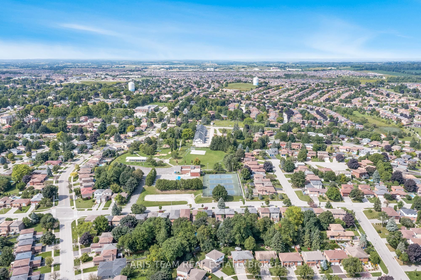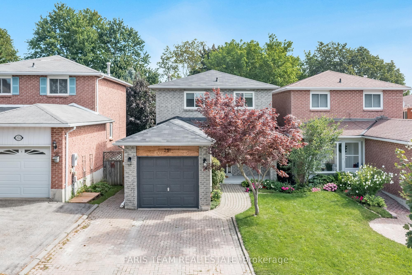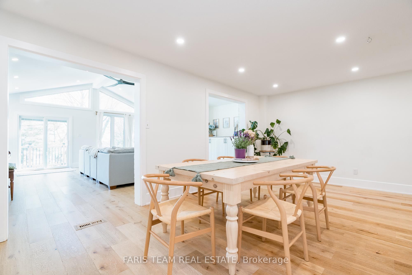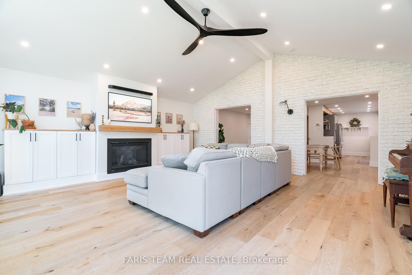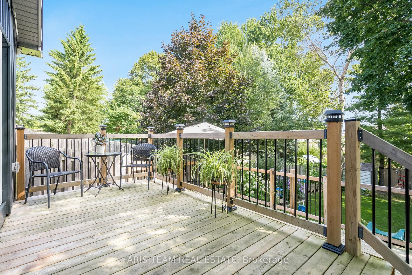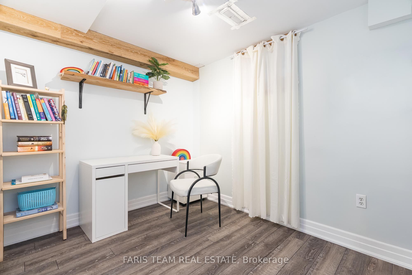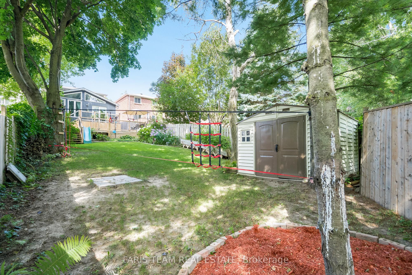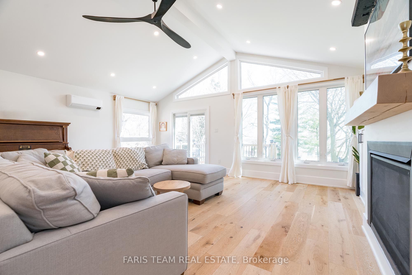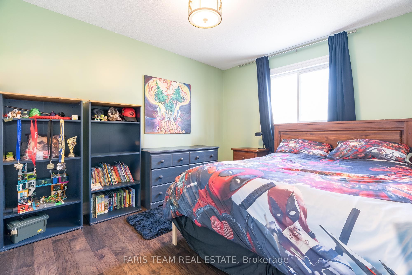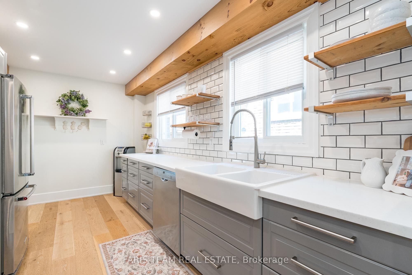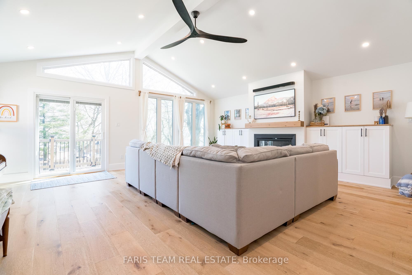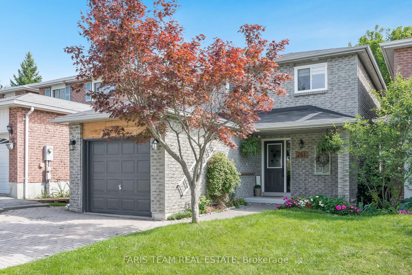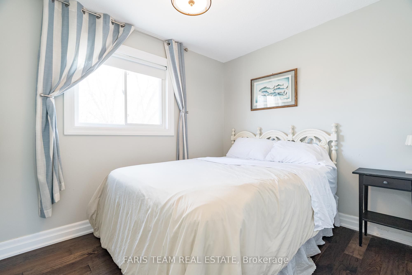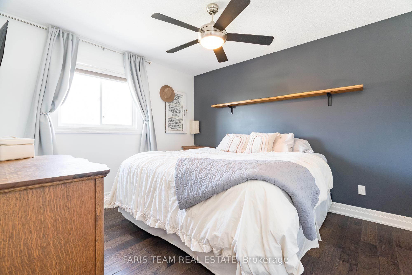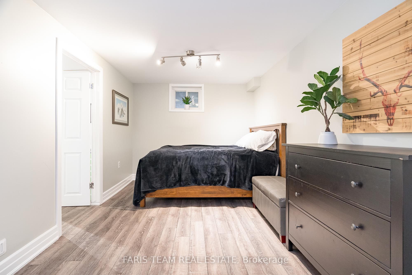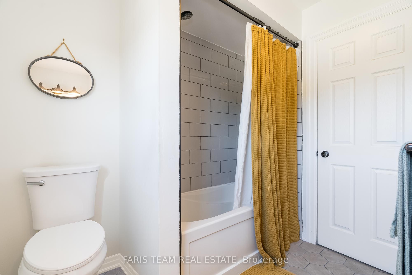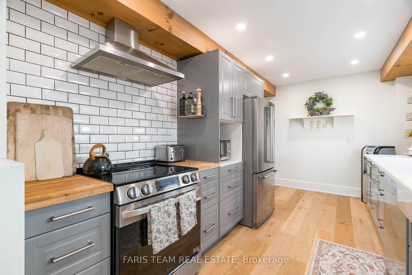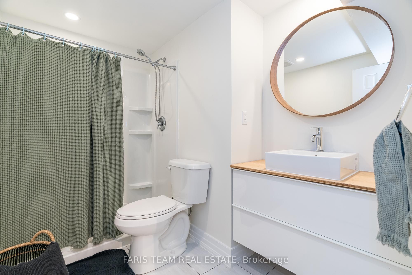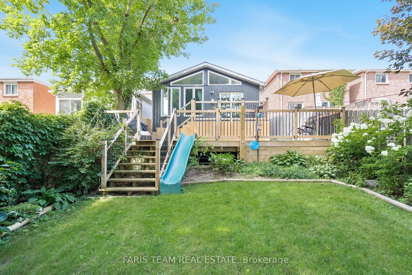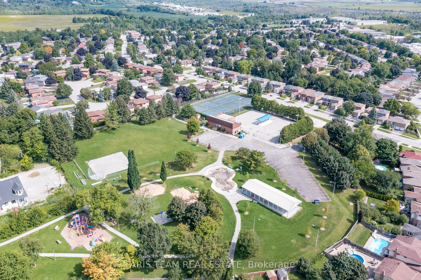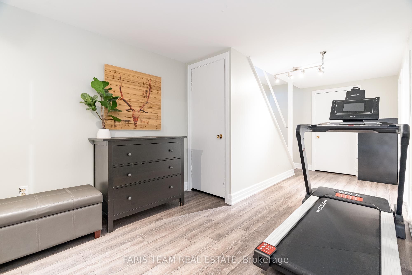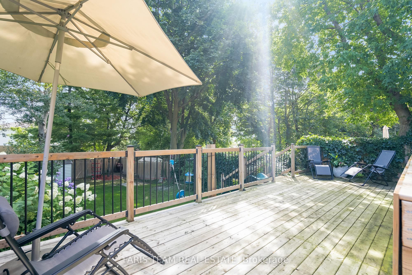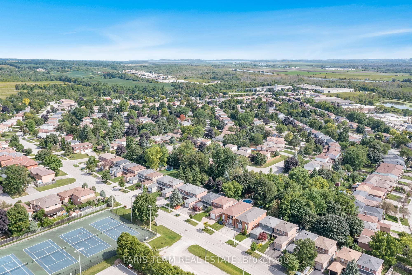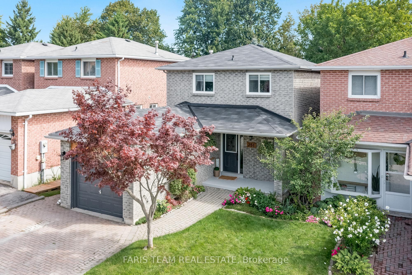
List Price: $899,900
251 Colborne Street, Bradford West Gwillimbury, L3Z 2R8
- By FARIS TEAM REAL ESTATE
Detached|MLS - #N12142231|New
4 Bed
3 Bath
1500-2000 Sqft.
Lot Size: 29.51 x 167.28 Feet
Attached Garage
Price comparison with similar homes in Bradford West Gwillimbury
Compared to 22 similar homes
-43.8% Lower↓
Market Avg. of (22 similar homes)
$1,601,784
Note * Price comparison is based on the similar properties listed in the area and may not be accurate. Consult licences real estate agent for accurate comparison
Room Information
| Room Type | Features | Level |
|---|---|---|
| Kitchen 4.66 x 2.69 m | Hardwood Floor, Stainless Steel Appl, B/I Shelves | Main |
| Dining Room 6.24 x 4.25 m | Hardwood Floor, Open Concept, Recessed Lighting | Main |
| Primary Bedroom 3.53 x 3.23 m | Hardwood Floor, Closet, Window | Second |
| Bedroom 3.54 x 2.92 m | Hardwood Floor, Closet, Large Window | Second |
| Bedroom 3.22 x 2.49 m | Hardwood Floor, Closet, Window | Second |
| Bedroom 3.08 x 2.53 m | Laminate, Closet, Window | Basement |
Client Remarks
Top 5 Reasons You Will Love This Home: 1) Step into a home that feels brand new, where every detail has been thoughtfully updated including the heart of the home, the kitchen, complete with a classic farmhouse sink, a coffee bar, and plenty of cupboard space for all your culinary needs 2) Just off the kitchen, a beautiful family room addition with a soaring cathedral ceiling offers the perfect place to unwind, entertain, or gather with loved ones 3) Appreciate the added peace of mind of the bathrooms completely re-imagined with modern touches, from chic hexagon tile to high-end fixtures that elevate everyday routines 4) Out back, the fully fenced yard delivers a private oasis with mature trees, a new two-tiered deck, and plenty of space for gardening, playing, or simply enjoying the fresh air 5) Set in a safe, family-friendly neighbourhood just minutes from Bradfords shops, schools, amenities, and Lions Park just down the street. 1,667 above grade sq.ft. plus a partially finished basement. Visit our website for more detailed information.
Property Description
251 Colborne Street, Bradford West Gwillimbury, L3Z 2R8
Property type
Detached
Lot size
< .50 acres
Style
2-Storey
Approx. Area
N/A Sqft
Home Overview
Basement information
Full,Partially Finished
Building size
N/A
Status
In-Active
Property sub type
Maintenance fee
$N/A
Year built
--
Walk around the neighborhood
251 Colborne Street, Bradford West Gwillimbury, L3Z 2R8Nearby Places

Angela Yang
Sales Representative, ANCHOR NEW HOMES INC.
English, Mandarin
Residential ResaleProperty ManagementPre Construction
Mortgage Information
Estimated Payment
$0 Principal and Interest
 Walk Score for 251 Colborne Street
Walk Score for 251 Colborne Street

Book a Showing
Tour this home with Angela
Frequently Asked Questions about Colborne Street
Recently Sold Homes in Bradford West Gwillimbury
Check out recently sold properties. Listings updated daily
See the Latest Listings by Cities
1500+ home for sale in Ontario
