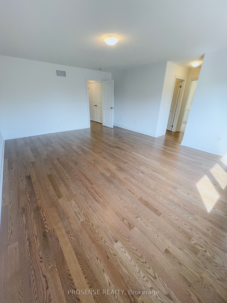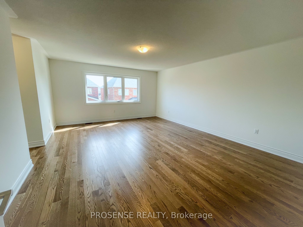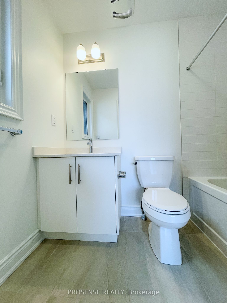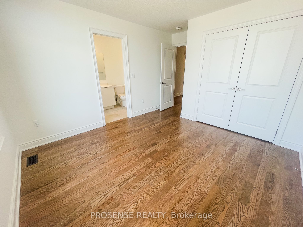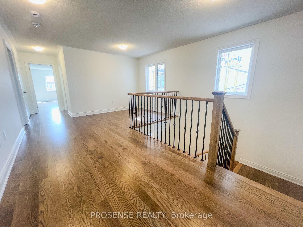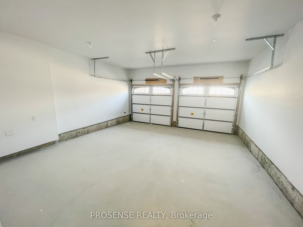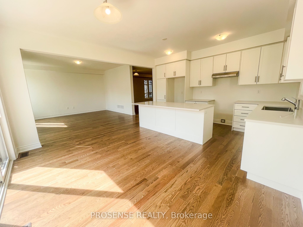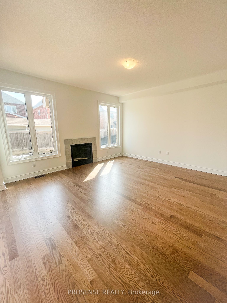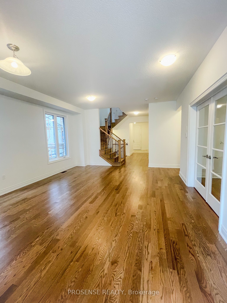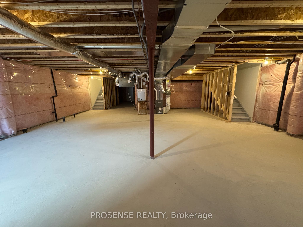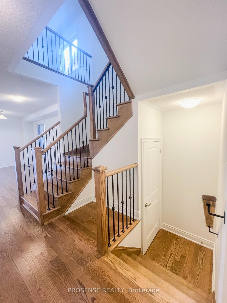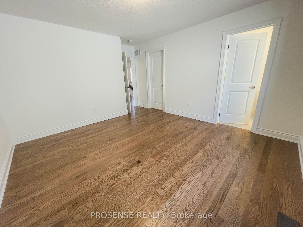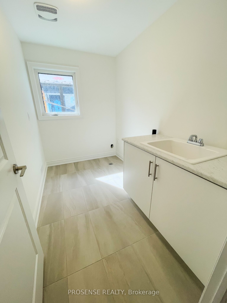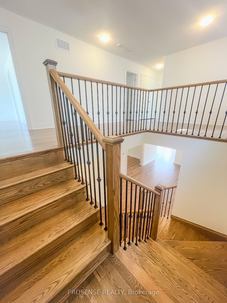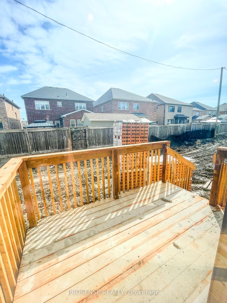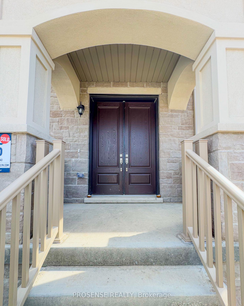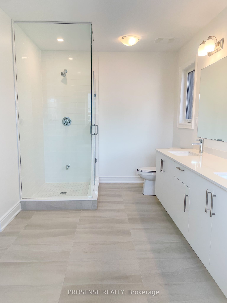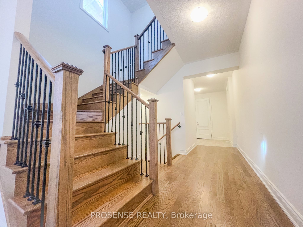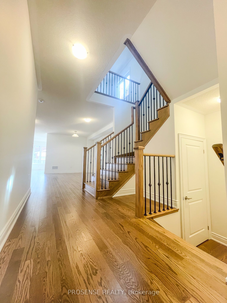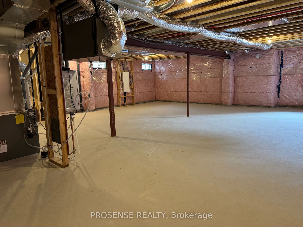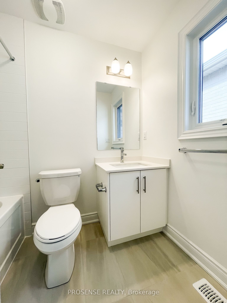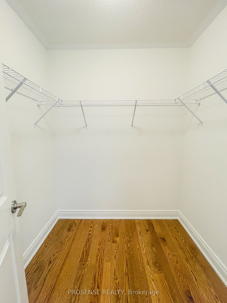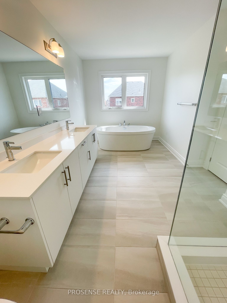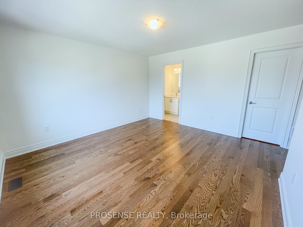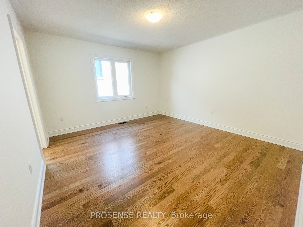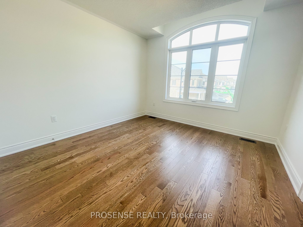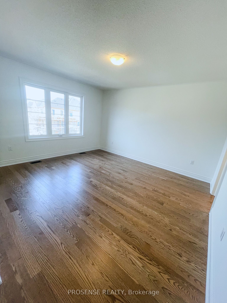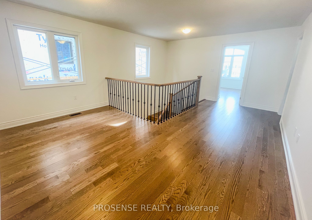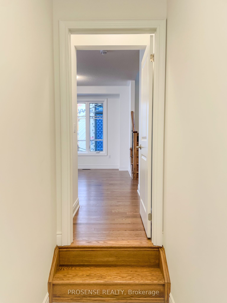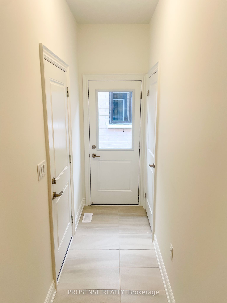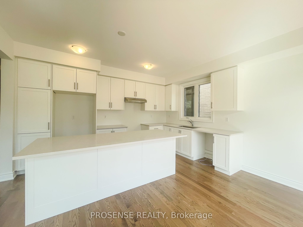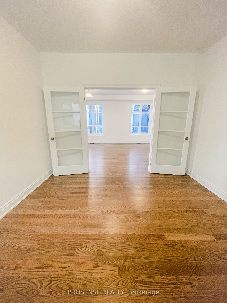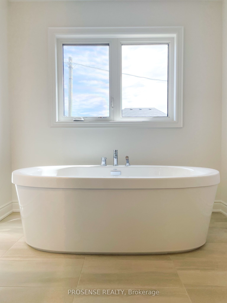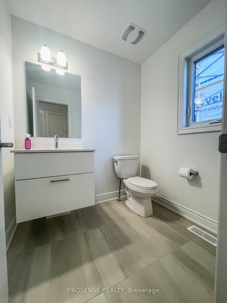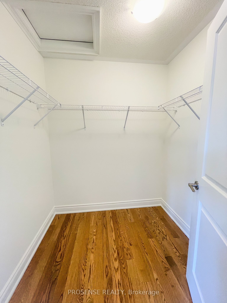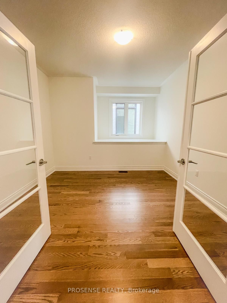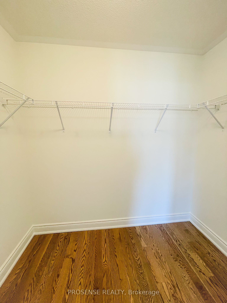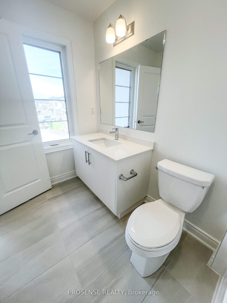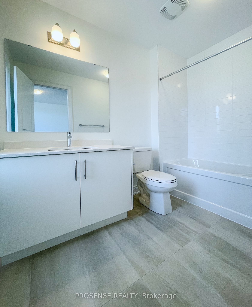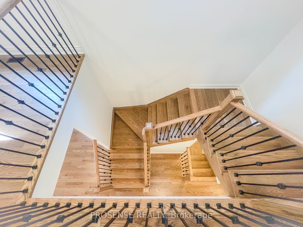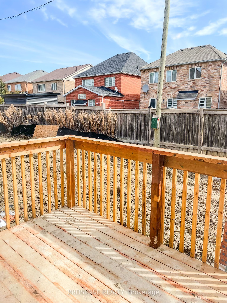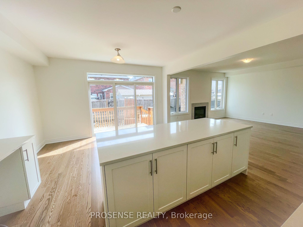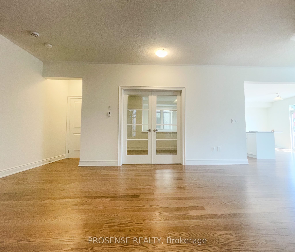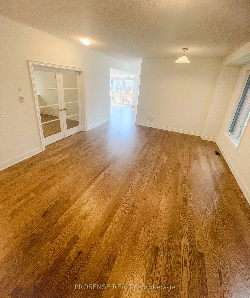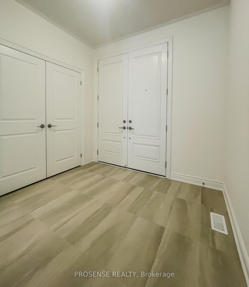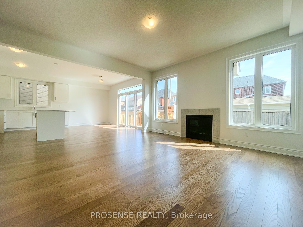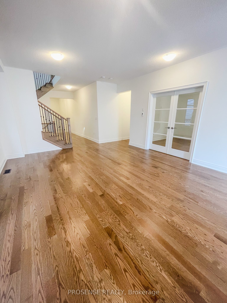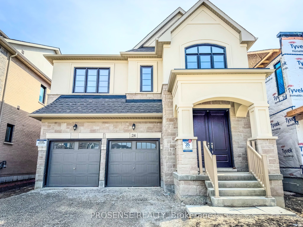
List Price: $1,475,000
24 Vasey Road, Bradford West Gwillimbury, L3Z 4P6
- By PROSENSE REALTY
Detached|MLS - #N12048733|New
4 Bed
5 Bath
3000-3500 Sqft.
Lot Size: 12.2 x 33.5 Metres
Built-In Garage
Price comparison with similar homes in Bradford West Gwillimbury
Compared to 9 similar homes
-20.1% Lower↓
Market Avg. of (9 similar homes)
$1,847,189
Note * Price comparison is based on the similar properties listed in the area and may not be accurate. Consult licences real estate agent for accurate comparison
Room Information
| Room Type | Features | Level |
|---|---|---|
| Kitchen 4.47 x 2.54 m | Centre Island, Open Concept, Granite Counters | Main |
| Dining Room 3.66 x 2.84 m | Hardwood Floor, Combined w/Living, Window | Main |
| Living Room 3.66 x 2.84 m | Hardwood Floor, Combined w/Dining, Window | Main |
| Primary Bedroom 4.57 x 5.79 m | Hardwood Floor, 5 Pc Ensuite, Walk-In Closet(s) | Upper |
| Bedroom 2 4.06 x 3.81 m | Hardwood Floor, 4 Pc Ensuite, Walk-In Closet(s) | Upper |
| Bedroom 3 3.89 x 4 m | Hardwood Floor, 4 Pc Ensuite, Walk-In Closet(s) | Upper |
| Bedroom 4 3.38 x 3 m | Hardwood Floor, 4 Pc Ensuite, Closet | Upper |
Client Remarks
Welcome to this stunning, brand-new, never-lived-in Great Gulf Home. The Glider Model (BT40-9), Elevation B situated on Lot# 35 in a highly desirable and peaceful neighborhood of Bradford. This beautiful home offers 4 spacious bedrooms and 5 bathrooms. With each bedroom having its own private ensuite, this 3265 sqft home is designed for luxury and comfort. The grand double-door entrance leads into a bright, open-concept space featuring 9-foot ceilings on the main floor, large windows for abundance of natural light, and elegant hardwood floors throughout. A dedicated office space on the main level and a private loft on the second level provide perfect spots for work, relaxation, or entertainment. The gourmet kitchen boasts a huge island with stunning quartz countertops, premium finishes, and ample storage ideal for both everyday living and hosting guests. The spa-like primary ensuite includes a glass shower and a luxurious soaker tub, offering the perfect retreat. Additional highlights include a side entrance, two separate stairs leading to the basement from the main level, a double-car garage with rough-in conduit for easy future electric vehicle (EV) charger installation, and rough-in conduit for easy future solar energy, making this home future-ready. Nestled in a prime location near top-rated schools, parks, shopping, and dining, this move-in-ready dream home is waiting for you. Don't miss out on this opportunity and schedule your private tour today!
Property Description
24 Vasey Road, Bradford West Gwillimbury, L3Z 4P6
Property type
Detached
Lot size
N/A acres
Style
2-Storey
Approx. Area
N/A Sqft
Home Overview
Last check for updates
Virtual tour
N/A
Basement information
Unfinished,Separate Entrance
Building size
N/A
Status
In-Active
Property sub type
Maintenance fee
$N/A
Year built
--
Walk around the neighborhood
24 Vasey Road, Bradford West Gwillimbury, L3Z 4P6Nearby Places

Angela Yang
Sales Representative, ANCHOR NEW HOMES INC.
English, Mandarin
Residential ResaleProperty ManagementPre Construction
Mortgage Information
Estimated Payment
$0 Principal and Interest
 Walk Score for 24 Vasey Road
Walk Score for 24 Vasey Road

Book a Showing
Tour this home with Angela
Frequently Asked Questions about Vasey Road
Recently Sold Homes in Bradford West Gwillimbury
Check out recently sold properties. Listings updated daily
See the Latest Listings by Cities
1500+ home for sale in Ontario
