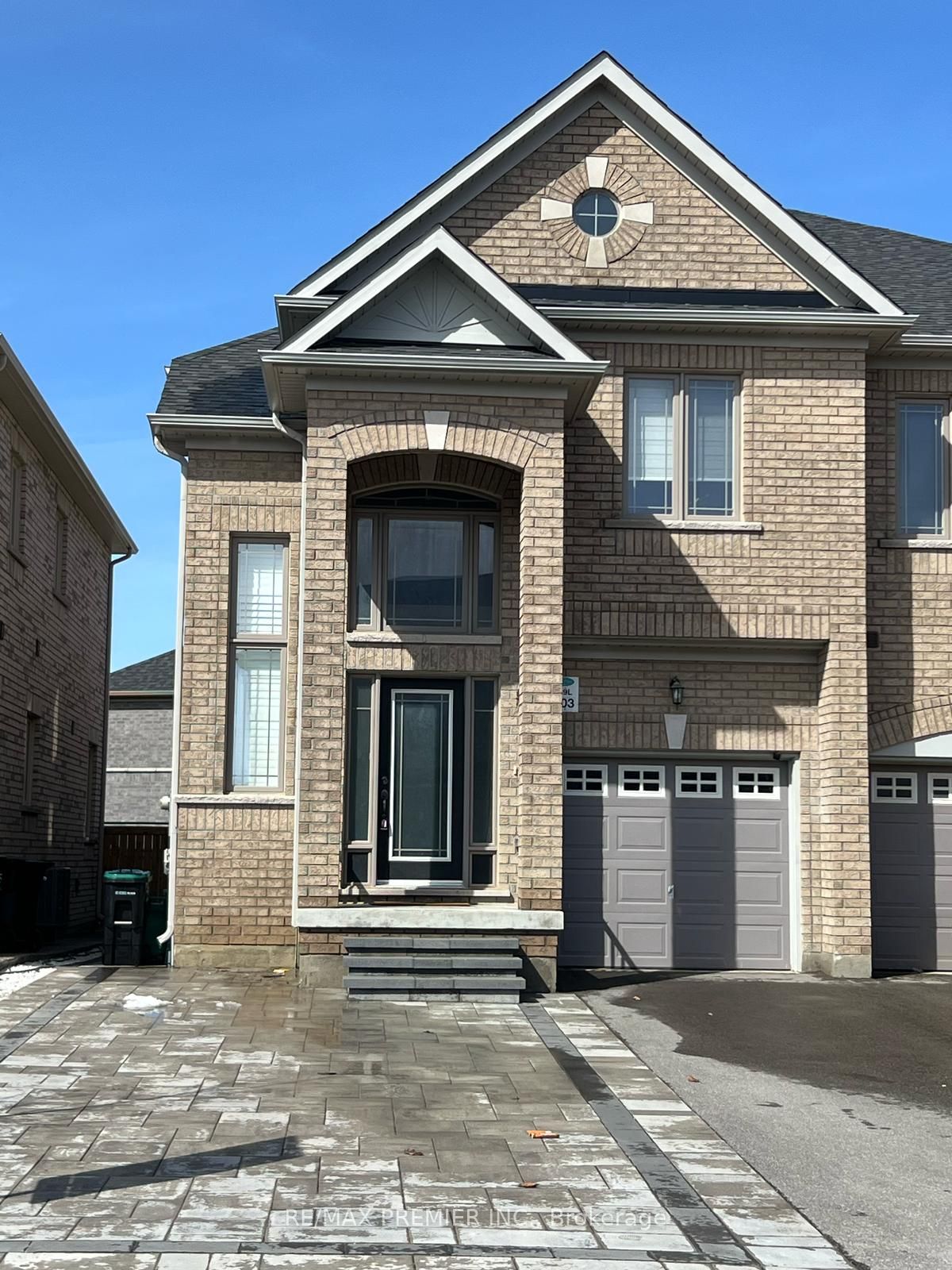
List Price: $999,000
203 Sutherland Avenue, Bradford West Gwillimbury, L3Z 4H6
- By RE/MAX PREMIER INC.
Semi-Detached |MLS - #N12061081|New
6 Bed
5 Bath
2000-2500 Sqft.
Built-In Garage
Room Information
| Room Type | Features | Level |
|---|---|---|
| Living Room 6.12 x 3.6 m | Hardwood Floor, Combined w/Dining, Overlooks Backyard | Main |
| Dining Room 6.12 x 3.6 m | Hardwood Floor, Open Concept, Combined w/Living | Main |
| Kitchen 5.69 x 2.51 m | Ceramic Floor, Quartz Counter, Stainless Steel Appl | Main |
| Primary Bedroom 5.79 x 4.11 m | 4 Pc Ensuite, Walk-In Closet(s), Laminate | Second |
| Bedroom 2 5.59 x 3.05 m | 4 Pc Ensuite, Closet, Laminate | Second |
| Bedroom 3 3.05 x 3.05 m | Closet, Large Window, Laminate | Second |
| Bedroom 4 3.05 x 3.05 m | Closet, Large Window, Laminate | Second |
| Bedroom 5 4.22 x 2.79 m | Window, Laminate, Closet | Basement |
Client Remarks
Welcome To This Exquisite Home, Where Elegance Meets Functionality In The Heart Of Bradford! Step Into A Grand Foyer With Soaring High Ceilings, Setting The Tone For The Sophisticated Design Throughout. The Gourmet Kitchen Is A Chef's Dream, Featuring Quartz Countertops, Sleek Stainless Steel Appliances, And Stylish California Shutters. Open-Concept Living And Dining Area Showcasing A Sleek Custom Porcelain TV Wall, Hardwood Flooring. Separate Private Room Can Be Utilized As A Dining Room For Entertaining Or Living Room. An Oak Staircase With Iron Pickets Adds A Timeless Touch Of Luxury. The Upper Level Boasts A Large Primary Suite With Private Ensuite, Plus Three Additional Generously Sized Bedrooms And A Two Full Washroom, Ensuring Comfort And Privacy For The Entire Family. The Finished Basement, With A Legal Separate Side Entrance Made By The Builder, Offers Two Oversized Bedrooms, A Modern 3-Piece Bath, And A Spacious Recreational Room Perfect For Extended Family And Guests. Outside, Enjoy A Beautifully Landscaped Front yard and Backyard With Interlock Stonework And A Fully Fenced Yard, Ideal For Entertaining Or Unwinding In A Private Outdoor Oasis. Perfectly Situated Minutes From Top-Rated Schools, BWG Leisure Centre, Bradford GO Station, Shopping, Dining, And The Local Library, This Home Offers Unmatched Convenience And Connectivity For Families And Commuters Alike.
Property Description
203 Sutherland Avenue, Bradford West Gwillimbury, L3Z 4H6
Property type
Semi-Detached
Lot size
N/A acres
Style
2-Storey
Approx. Area
N/A Sqft
Home Overview
Last check for updates
Virtual tour
N/A
Basement information
Finished,Separate Entrance
Building size
N/A
Status
In-Active
Property sub type
Maintenance fee
$N/A
Year built
2024
Walk around the neighborhood
203 Sutherland Avenue, Bradford West Gwillimbury, L3Z 4H6Nearby Places

Shally Shi
Sales Representative, Dolphin Realty Inc
English, Mandarin
Residential ResaleProperty ManagementPre Construction
Mortgage Information
Estimated Payment
$0 Principal and Interest
 Walk Score for 203 Sutherland Avenue
Walk Score for 203 Sutherland Avenue

Book a Showing
Tour this home with Shally
Frequently Asked Questions about Sutherland Avenue
Recently Sold Homes in Bradford West Gwillimbury
Check out recently sold properties. Listings updated daily
No Image Found
Local MLS®️ rules require you to log in and accept their terms of use to view certain listing data.
No Image Found
Local MLS®️ rules require you to log in and accept their terms of use to view certain listing data.
No Image Found
Local MLS®️ rules require you to log in and accept their terms of use to view certain listing data.
No Image Found
Local MLS®️ rules require you to log in and accept their terms of use to view certain listing data.
No Image Found
Local MLS®️ rules require you to log in and accept their terms of use to view certain listing data.
No Image Found
Local MLS®️ rules require you to log in and accept their terms of use to view certain listing data.
No Image Found
Local MLS®️ rules require you to log in and accept their terms of use to view certain listing data.
No Image Found
Local MLS®️ rules require you to log in and accept their terms of use to view certain listing data.
Check out 100+ listings near this property. Listings updated daily
See the Latest Listings by Cities
1500+ home for sale in Ontario
