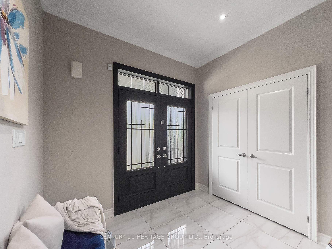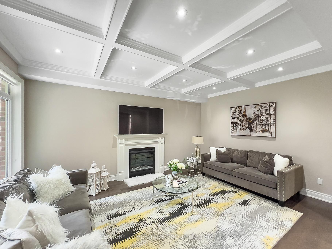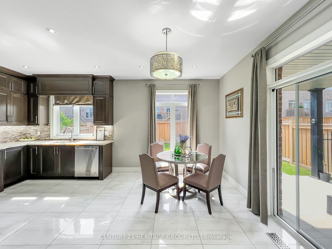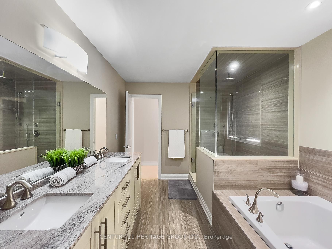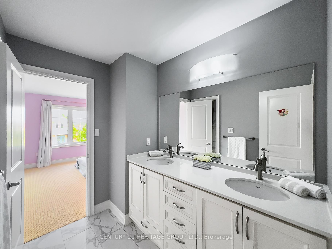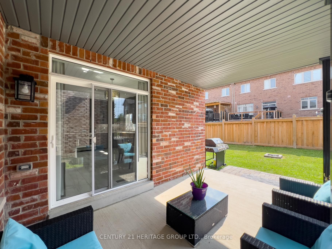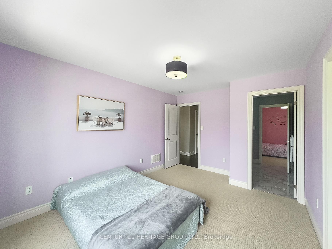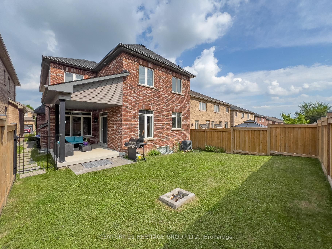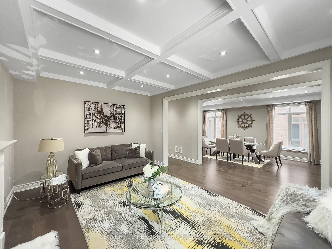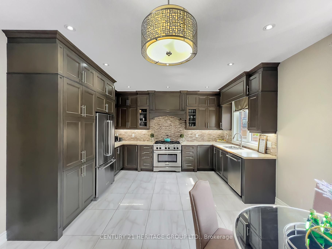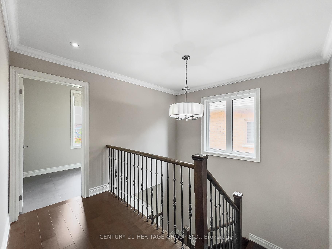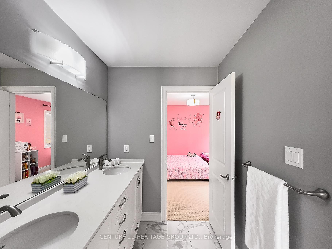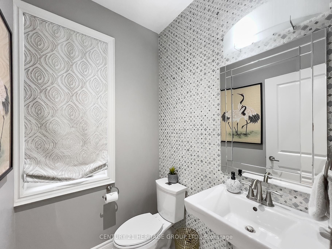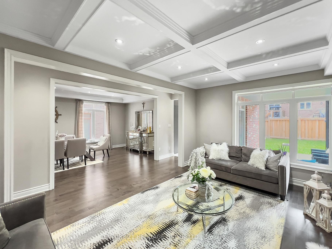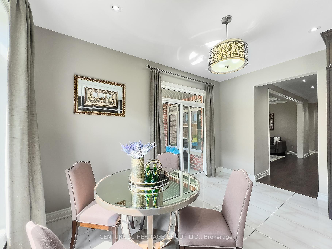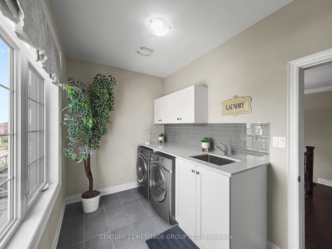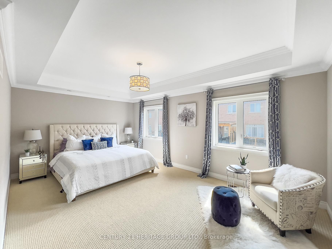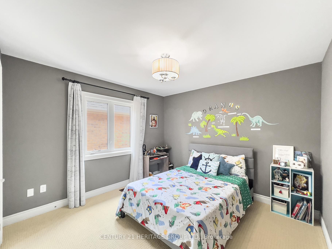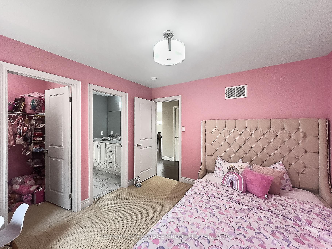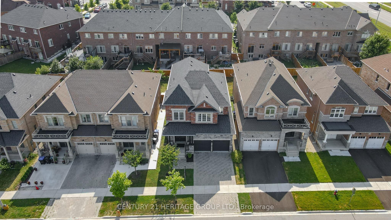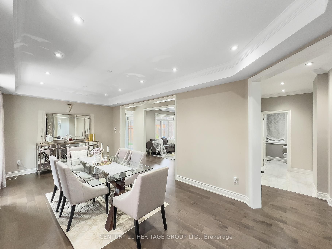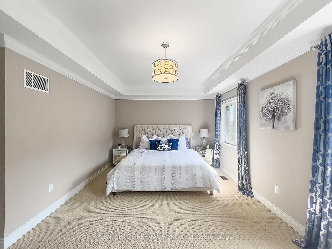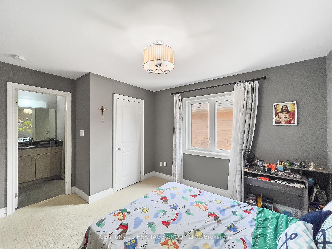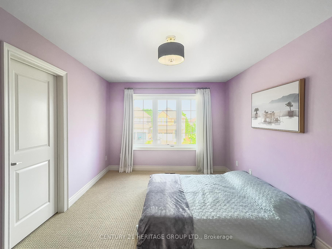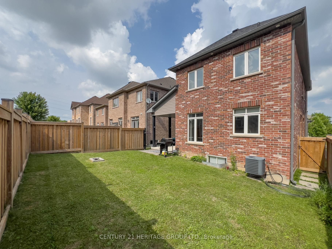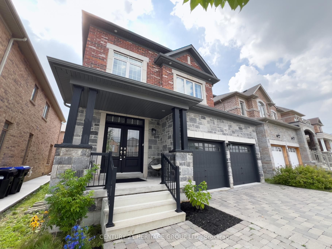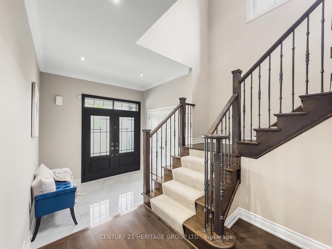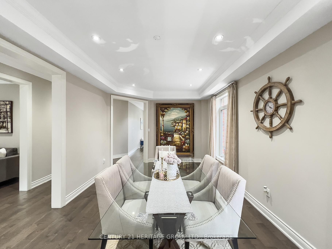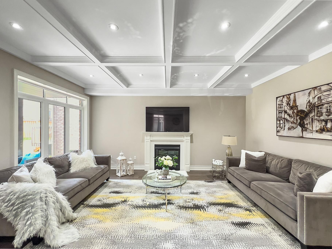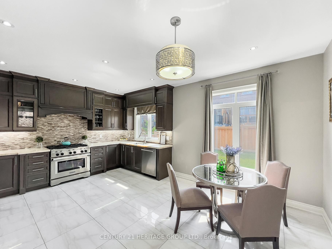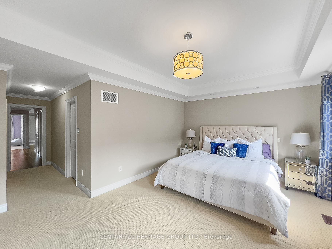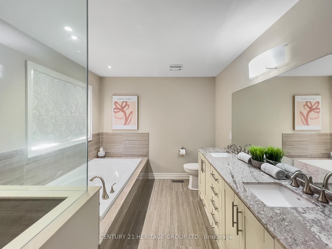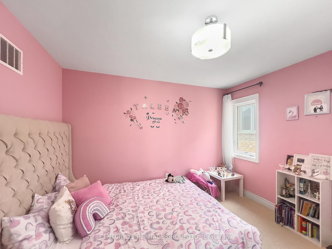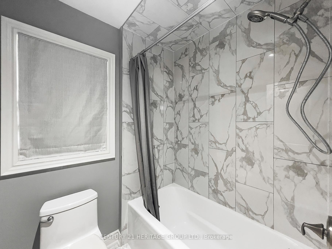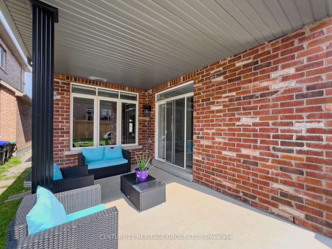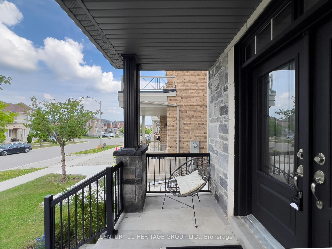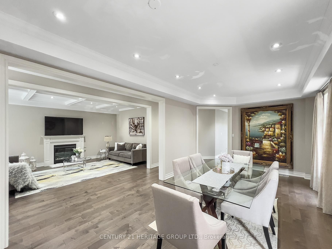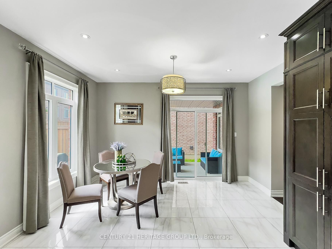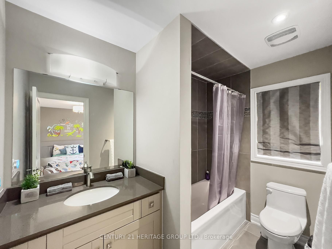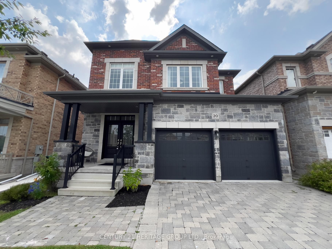
List Price: $1,597,000
20 Barrow Avenue, Bradford West Gwillimbury, L3Z 0W1
- By CENTURY 21 HERITAGE GROUP LTD.
Detached|MLS - #N11952229|New
4 Bed
4 Bath
2500-3000 Sqft.
Built-In Garage
Price comparison with similar homes in Bradford West Gwillimbury
Compared to 25 similar homes
0.3% Higher↑
Market Avg. of (25 similar homes)
$1,592,943
Note * Price comparison is based on the similar properties listed in the area and may not be accurate. Consult licences real estate agent for accurate comparison
Room Information
| Room Type | Features | Level |
|---|---|---|
| Dining Room 6.89 x 3.54 m | Pot Lights, Hardwood Floor, Crown Moulding | Main |
| Living Room 6.89 x 3.54 m | Pot Lights, Hardwood Floor, Combined w/Dining | Main |
| Kitchen 4.27 x 3.05 m | B/I Stove, Pantry, Granite Counters | Main |
| Primary Bedroom 5.67 x 3.66 m | Pot Lights, Walk-In Closet(s), 5 Pc Ensuite | Second |
| Bedroom 2 3.54 x 3.35 m | Walk-In Closet(s), Large Window, Semi Ensuite | Second |
| Bedroom 3 4.45 x 3.23 m | Walk-In Closet(s), Large Window, Semi Ensuite | Second |
| Bedroom 4 3.35 x 3.35 m | Closet Organizers, Large Window, 4 Pc Bath | Second |
Client Remarks
Welcome to the prestigious Green Valley Estates Community in South Bradford! This luxurious "Model home" exudes elegance & class, situated in an exclusive family-oriented neighborhood. You'll be captivated by the stunning curb appeal created by the coordinated brick & stonework. Entering through the sunken foyer, you'll be wowed by the openness & intricate details of this approx 2840 sqft home, including pot lights, beautifully crafted crown molding, & wide plank hardwood flooring throughout. The dining room, designed with a tray ceiling & pot lights, is perfect for entertaining, offering ample space for friends family. It seamlessly opens to the family room, featuring a custom-crafted coffered ceiling & cozy gas fireplace, ideal for movie nights. The kitchen is a showstopper, boasting large porcelain tiles, a chef's setup with stainless steel appliances, 40-inch gas stovetop, built-in exhaust fan, extended cabinetry, &large pantry. Under-cabinet lighting & granite countertops add to the kitchens allure. The spacious eat-in area leads to a covered portico with a gas BBQ hook-up. A beautifully detailed wood staircase with iron pickets leads to the 2nd floor, where you'll find 4 spacious bedrooms. Two of the bedrooms feature large walk-in closets & share a Jack & Jill bathroom, while a guestroom offers a private 4-piece ensuite. The master bedroom is a true retreat, complete with tray ceiling, pot lights, large walk-in closet, 5-piece bath featuring a raised vanity, quartz countertops, & large glass shower. The laundry room is open & bright, equipped with cabinetry &a taller height sink. The property boasts high-end details, including custom drapery throughout, a built-in speaker system on the main floor, quartz bathroom vanities, exterior potlights, an interlocking driveway, & a fully fenced backyard. Within walking distance to excellent schools & parks an just a 5-min drive to Bradford GO Station & Highway 400. Don't miss out on this exquisite property!
Property Description
20 Barrow Avenue, Bradford West Gwillimbury, L3Z 0W1
Property type
Detached
Lot size
N/A acres
Style
2-Storey
Approx. Area
N/A Sqft
Home Overview
Last check for updates
Virtual tour
N/A
Basement information
Full,Unfinished
Building size
N/A
Status
In-Active
Property sub type
Maintenance fee
$N/A
Year built
--
Walk around the neighborhood
20 Barrow Avenue, Bradford West Gwillimbury, L3Z 0W1Nearby Places

Shally Shi
Sales Representative, Dolphin Realty Inc
English, Mandarin
Residential ResaleProperty ManagementPre Construction
Mortgage Information
Estimated Payment
$0 Principal and Interest
 Walk Score for 20 Barrow Avenue
Walk Score for 20 Barrow Avenue

Book a Showing
Tour this home with Shally
Frequently Asked Questions about Barrow Avenue
Recently Sold Homes in Bradford West Gwillimbury
Check out recently sold properties. Listings updated daily
No Image Found
Local MLS®️ rules require you to log in and accept their terms of use to view certain listing data.
No Image Found
Local MLS®️ rules require you to log in and accept their terms of use to view certain listing data.
No Image Found
Local MLS®️ rules require you to log in and accept their terms of use to view certain listing data.
No Image Found
Local MLS®️ rules require you to log in and accept their terms of use to view certain listing data.
No Image Found
Local MLS®️ rules require you to log in and accept their terms of use to view certain listing data.
No Image Found
Local MLS®️ rules require you to log in and accept their terms of use to view certain listing data.
No Image Found
Local MLS®️ rules require you to log in and accept their terms of use to view certain listing data.
No Image Found
Local MLS®️ rules require you to log in and accept their terms of use to view certain listing data.
Check out 100+ listings near this property. Listings updated daily
See the Latest Listings by Cities
1500+ home for sale in Ontario
