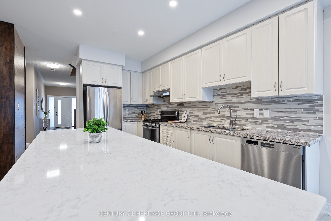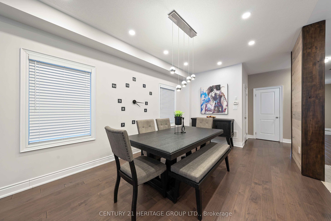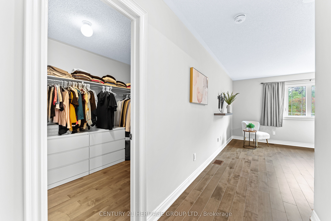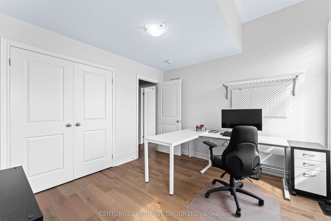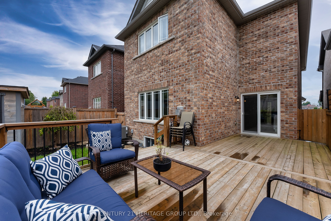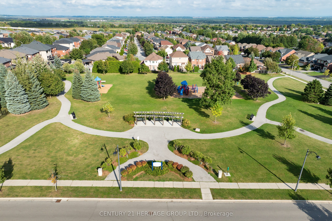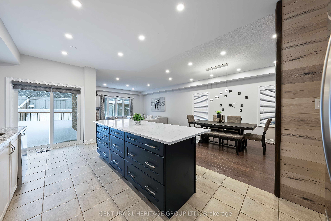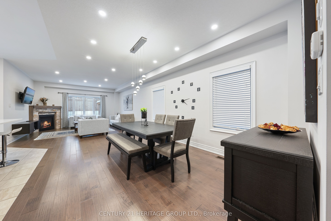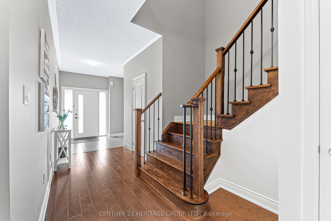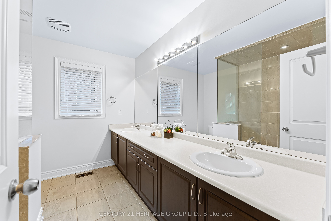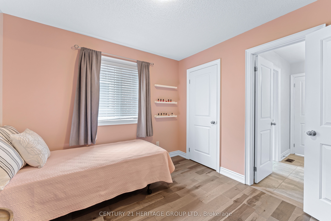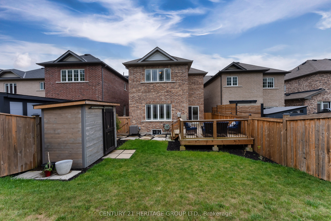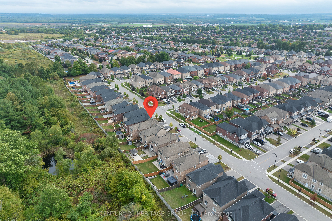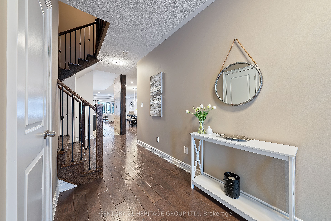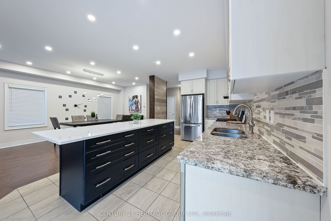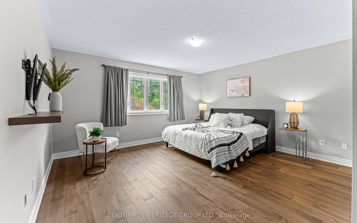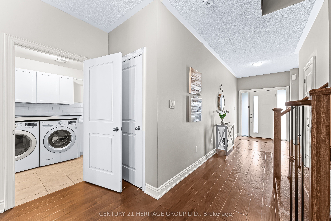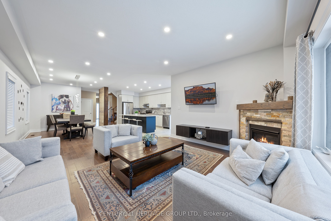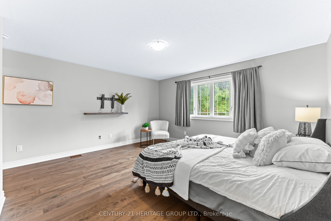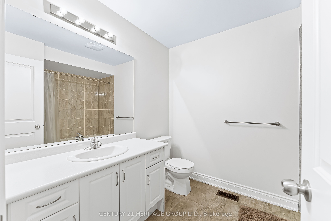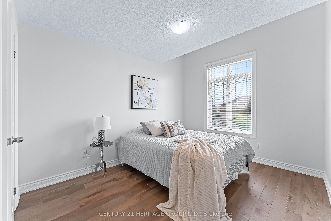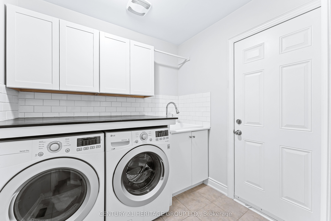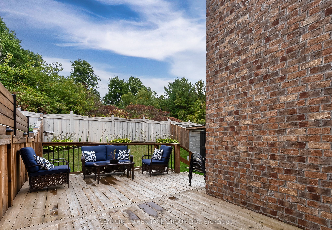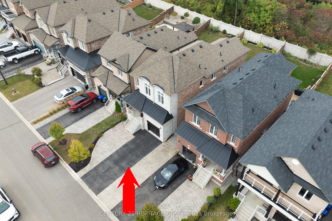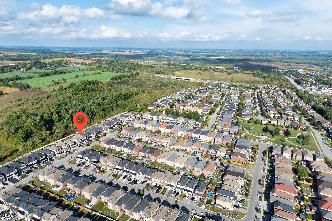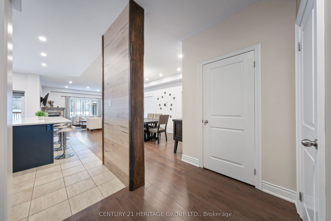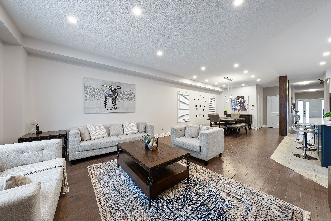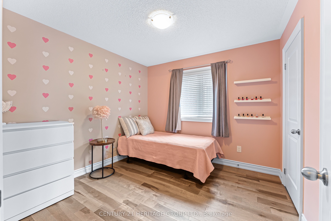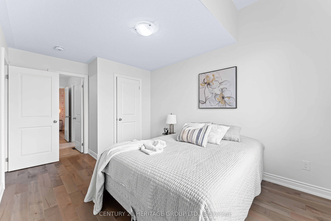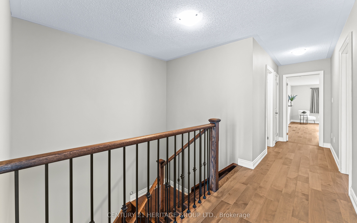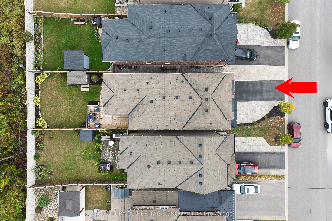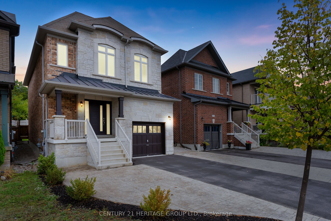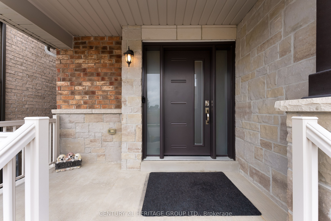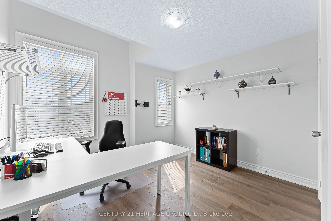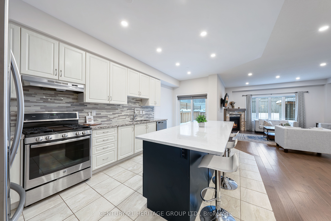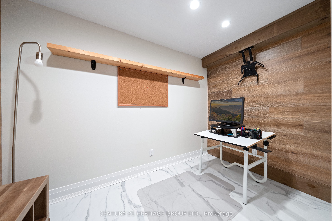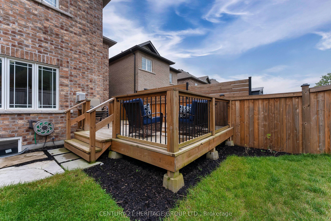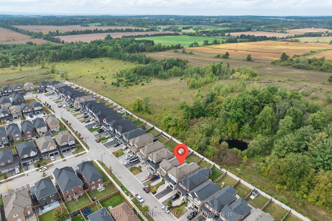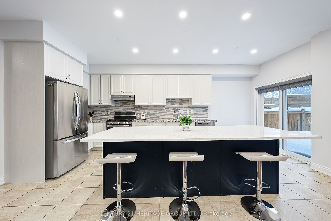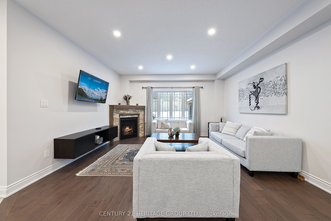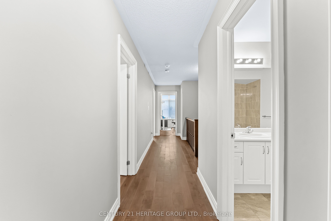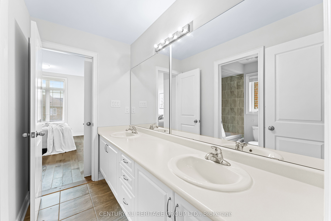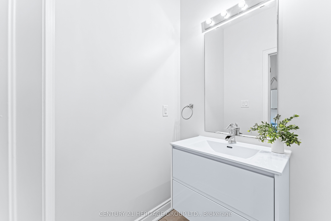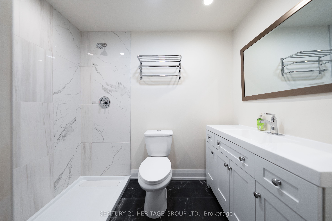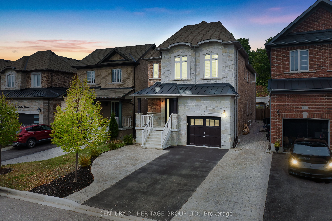
List Price: $1,155,000
159 Chelsea Crescent, Bradford West Gwillimbury, L3Z 0J8
- By CENTURY 21 HERITAGE GROUP LTD.
Detached|MLS - #N12125110|New
4 Bed
5 Bath
2000-2500 Sqft.
Lot Size: 30.02 x 124.67 Feet
Attached Garage
Price comparison with similar homes in Bradford West Gwillimbury
Compared to 10 similar homes
-38.4% Lower↓
Market Avg. of (10 similar homes)
$1,873,490
Note * The price comparison provided is based on publicly available listings of similar properties within the same area. While we strive to ensure accuracy, these figures are intended for general reference only and may not reflect current market conditions, specific property features, or recent sales. For a precise and up-to-date evaluation tailored to your situation, we strongly recommend consulting a licensed real estate professional.
Room Information
| Room Type | Features | Level |
|---|---|---|
| Living Room 4.77 x 4.55 m | Hardwood Floor, Gas Fireplace, Pot Lights | Main |
| Dining Room 5.25 x 3.48 m | Hardwood Floor, Open Concept, Pot Lights | Main |
| Kitchen 5.96 x 3.31 m | Centre Island, Stainless Steel Appl, W/O To Deck | Main |
| Primary Bedroom 6.75 x 4.56 m | Hardwood Floor, 4 Pc Ensuite, Walk-In Closet(s) | Second |
| Bedroom 2 3.04 x 3.04 m | Hardwood Floor, Closet, Semi Ensuite | Second |
| Bedroom 3 4.53 x 3.04 m | Hardwood Floor, Closet, Semi Ensuite | Second |
| Bedroom 4 3.54 x 3.34 m | Hardwood Floor, Double Closet, Window | Second |
Client Remarks
Stunningly Upgraded 4 Bedroom, 5 Bathroom Home w/ No Neighbours in the Back, Approximately 2400 Sq Ft with Space on Driveway for 3 Cars & on a Quiet, Family-Friendly Area of Bradford * Beautifully Interlocked Walkway with an Inviting Front Porch & Upgraded Front Door * Bright & Airy Open-Concept Main Floor with Gleaming Hardwood Floors, Pot Lights Throughout, and Large Windows Allowing Tons of Natural Light from your Private Backyard *Spacious Kitchen with Stainless Steel Appliances, Huge Centre Island, Quartz Counters, Breakfast Bar, and Walk-Out to Private Deck * Formal Open-Concept Dining Area, Perfect for Entertaining * Sun-Filled Living Room with Cozy Gas Fireplace Overlooking the Private, Fully-Fenced Private Backyard with Modern Shed * Large Primary Bedroom Retreat with Massive Walk-In Closet & 4 Piece Ensuite * Two Additional Spacious Bedrooms Connected by a Jack-and-Jill Bathroom, Plus a Spacious 4th Bedroom Providing Ample Space for Families * Partially Finished Basement with a Den w/ Heated Floors & an Additional Bathroom Featuring Heated Floors * Private Backyard with Garden Shed & Deck, Perfect for Outdoor Gatherings * No Carpet Throughout for Easy Maintenance * Located Close to All Amenities, Great Schools, Shopping, Restaurants, Parks, Transportation, Highways, and Much More!
Property Description
159 Chelsea Crescent, Bradford West Gwillimbury, L3Z 0J8
Property type
Detached
Lot size
N/A acres
Style
2-Storey
Approx. Area
N/A Sqft
Home Overview
Basement information
Partially Finished
Building size
N/A
Status
In-Active
Property sub type
Maintenance fee
$N/A
Year built
--
Walk around the neighborhood
159 Chelsea Crescent, Bradford West Gwillimbury, L3Z 0J8Nearby Places

Angela Yang
Sales Representative, ANCHOR NEW HOMES INC.
English, Mandarin
Residential ResaleProperty ManagementPre Construction
Mortgage Information
Estimated Payment
$0 Principal and Interest
 Walk Score for 159 Chelsea Crescent
Walk Score for 159 Chelsea Crescent

Book a Showing
Tour this home with Angela
Frequently Asked Questions about Chelsea Crescent
Recently Sold Homes in Bradford West Gwillimbury
Check out recently sold properties. Listings updated daily
See the Latest Listings by Cities
1500+ home for sale in Ontario
