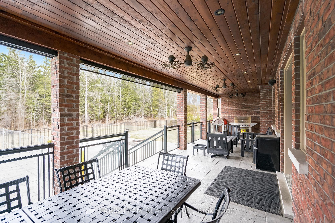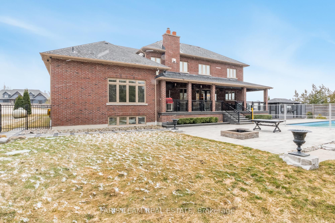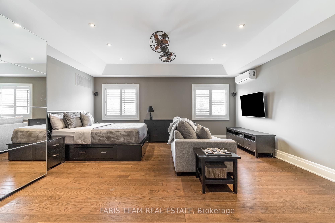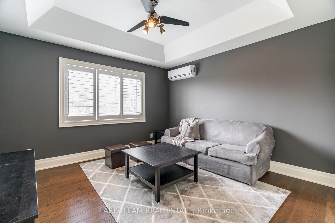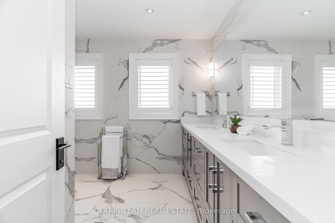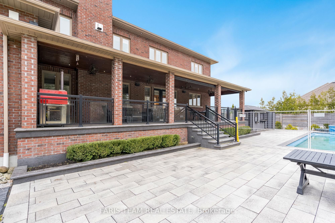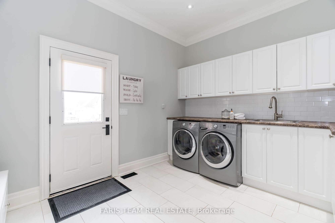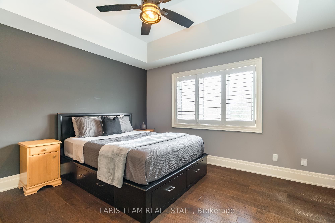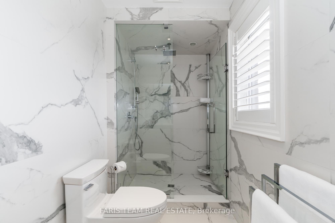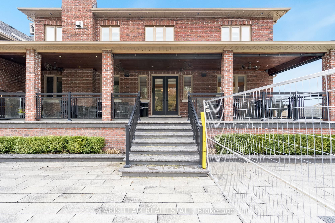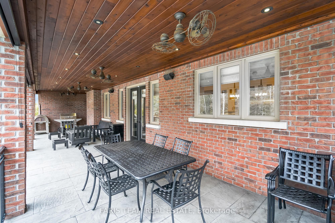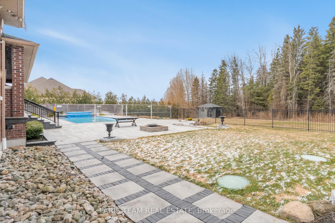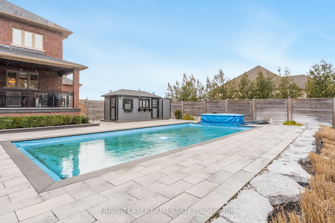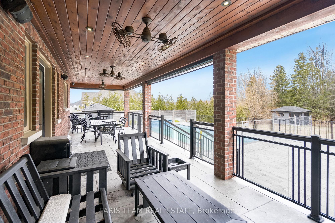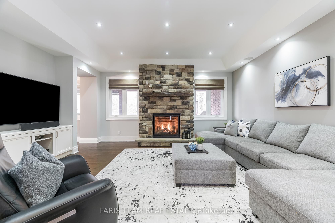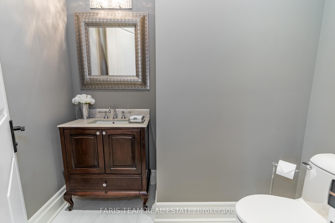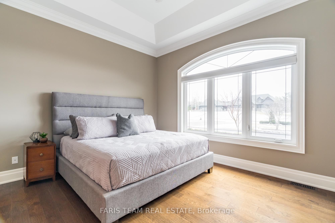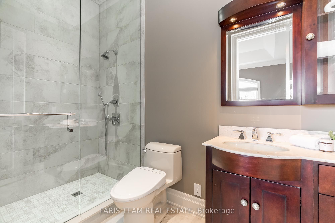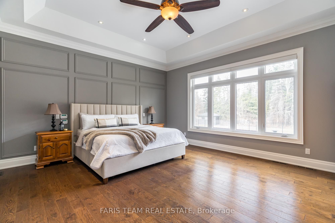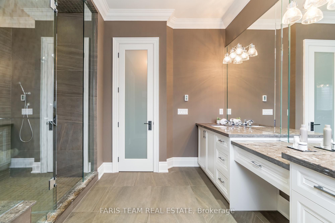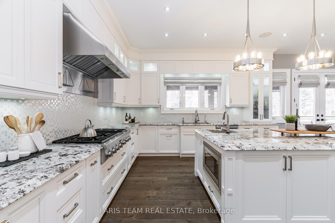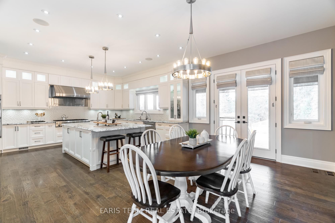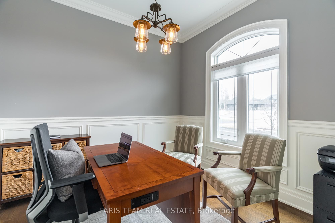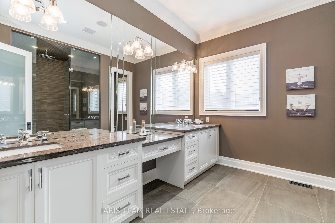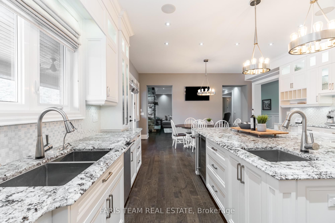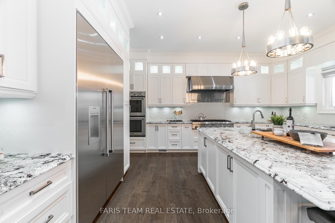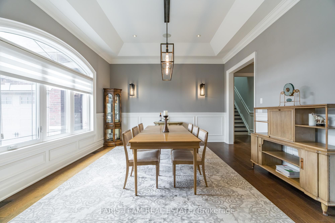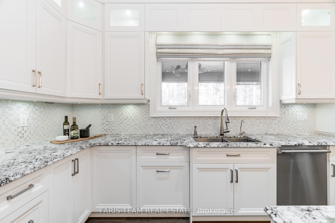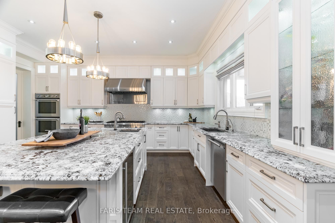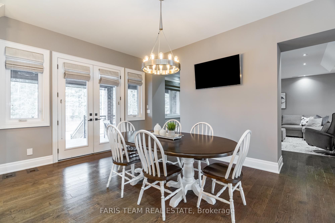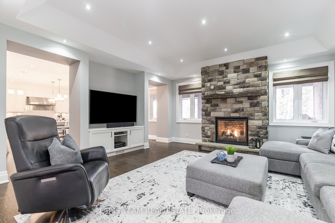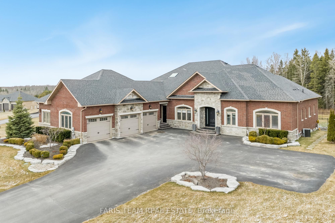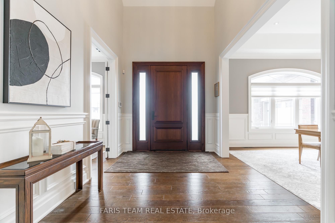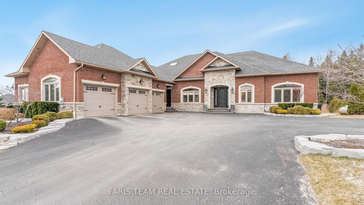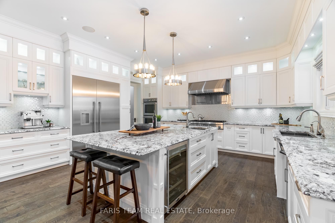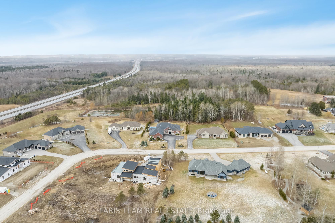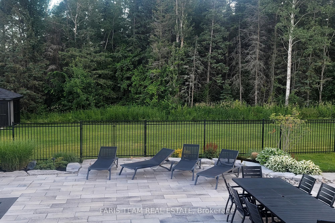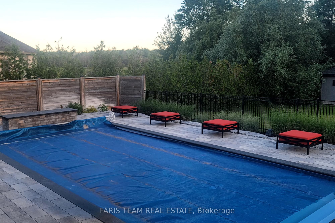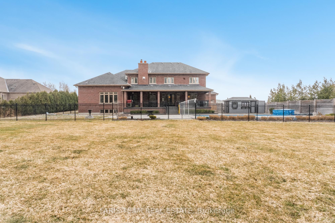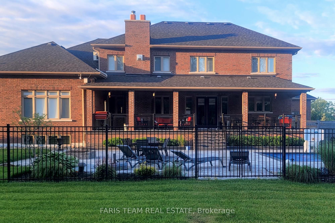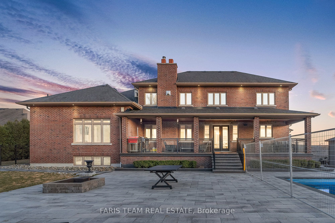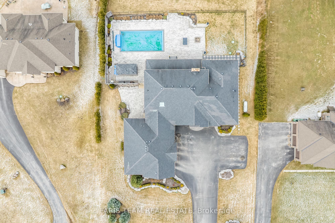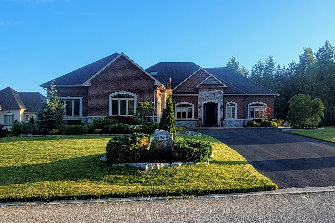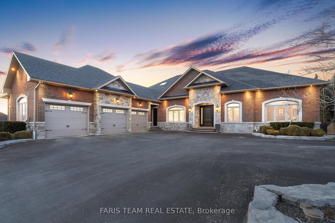
List Price: $3,199,999
158 Dale Crescent, Bradford West Gwillimbury, L0L 1L0
- By FARIS TEAM REAL ESTATE
Detached|MLS - #N12039885|New
4 Bed
4 Bath
3500-5000 Sqft.
Lot Size: 136.68 x 501.75 Feet
Attached Garage
Price comparison with similar homes in Bradford West Gwillimbury
Compared to 35 similar homes
115.3% Higher↑
Market Avg. of (35 similar homes)
$1,486,077
Note * The price comparison provided is based on publicly available listings of similar properties within the same area. While we strive to ensure accuracy, these figures are intended for general reference only and may not reflect current market conditions, specific property features, or recent sales. For a precise and up-to-date evaluation tailored to your situation, we strongly recommend consulting a licensed real estate professional.
Room Information
| Room Type | Features | Level |
|---|---|---|
| Kitchen 5.33 x 4.55 m | Hardwood Floor, Stainless Steel Appl, Pantry | Main |
| Dining Room 4.86 x 4.27 m | Hardwood Floor, Crown Moulding, Wainscoting | Main |
| Primary Bedroom 5.58 x 4.86 m | 4 Pc Ensuite, Hardwood Floor, Walk-In Closet(s) | Main |
| Bedroom 4.47 x 4.27 m | 3 Pc Ensuite, Hardwood Floor, Closet | Main |
| Bedroom 4.58 x 3.78 m | Hardwood Floor, Closet, Ceiling Fan(s) | Second |
| Bedroom 3.79 x 3.78 m | Hardwood Floor, Walk-In Closet(s), Ceiling Fan(s) | Second |
Client Remarks
Top 5 Reasons You Will Love This Home: 1) Executive, custom-built bungaloft in an exclusive estate neighbourhood, perfectly positioned and backing onto greenspace for ultimate privacy 2) Exquisite attention to detail and design with coffered ceilings, wainscoting throughout, and high-end finishes at every corner including a Sonos speaker system running throughout the home including the exterior as well 3) Extensive landscaping featuring a sparkling inground saltwater pool with a new liner, a convenient outdoor bathroom, a covered concrete porch, an inground sprinkler system, an e collar dog fence, and an abundance of tranquility for outdoor relaxation or entertaining 4) Opulent primary suite boasting two oversized closets and a spa-like ensuite, thoughtfully designed for indulgent relaxation 5) Loft showcases a media room, while the impressive seven-car garage features a lift, offering endless possibilities for storage, entertainment, or a dream workspace. 4,578 sq.ft plus an unfinished basement. Age 11. Visit our website for more detailed information.
Property Description
158 Dale Crescent, Bradford West Gwillimbury, L0L 1L0
Property type
Detached
Lot size
.50-1.99 acres
Style
Bungaloft
Approx. Area
N/A Sqft
Home Overview
Basement information
Full,Unfinished
Building size
N/A
Status
In-Active
Property sub type
Maintenance fee
$N/A
Year built
--
Walk around the neighborhood
158 Dale Crescent, Bradford West Gwillimbury, L0L 1L0Nearby Places

Angela Yang
Sales Representative, ANCHOR NEW HOMES INC.
English, Mandarin
Residential ResaleProperty ManagementPre Construction
Mortgage Information
Estimated Payment
$0 Principal and Interest
 Walk Score for 158 Dale Crescent
Walk Score for 158 Dale Crescent

Book a Showing
Tour this home with Angela
Frequently Asked Questions about Dale Crescent
Recently Sold Homes in Bradford West Gwillimbury
Check out recently sold properties. Listings updated daily
See the Latest Listings by Cities
1500+ home for sale in Ontario
