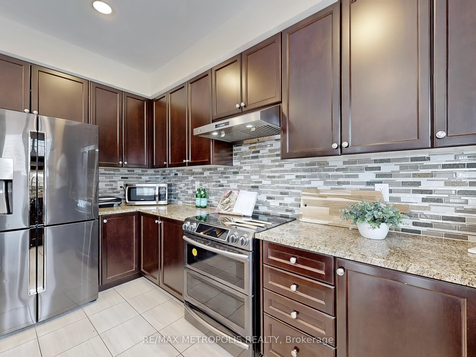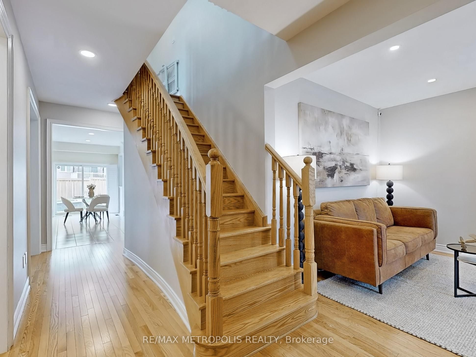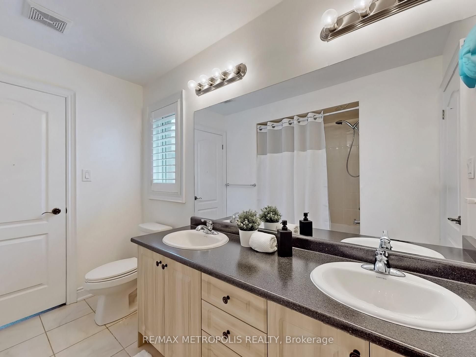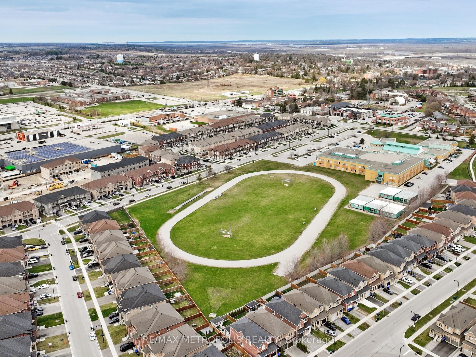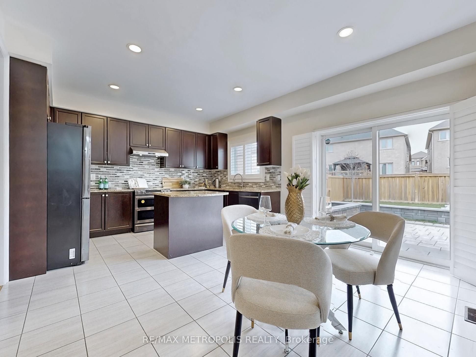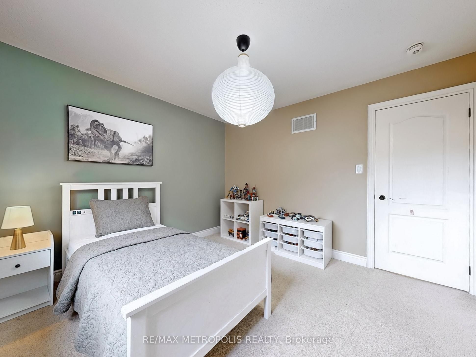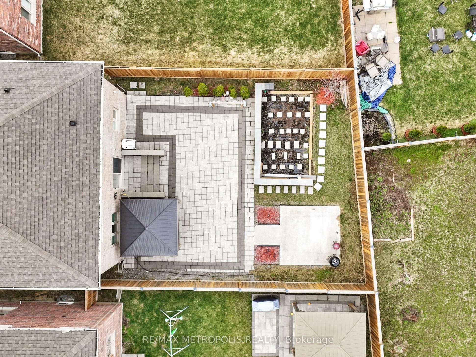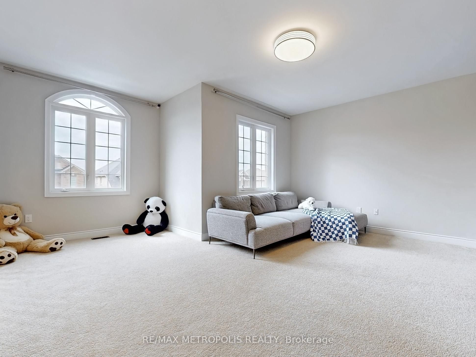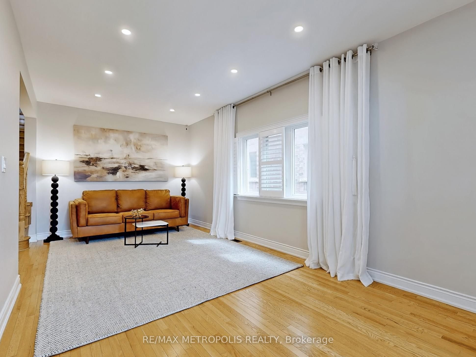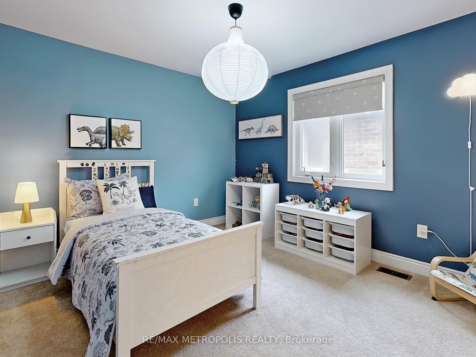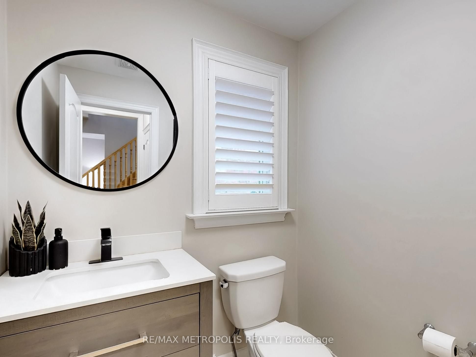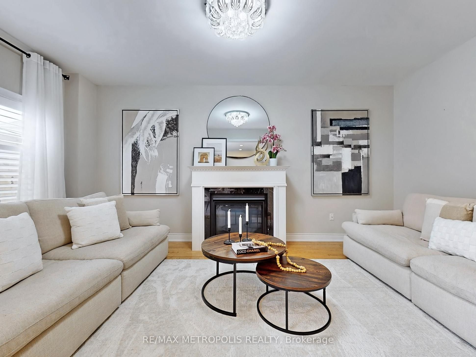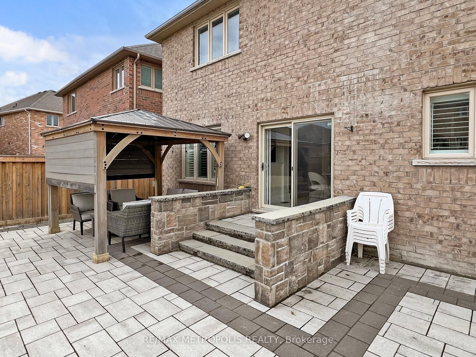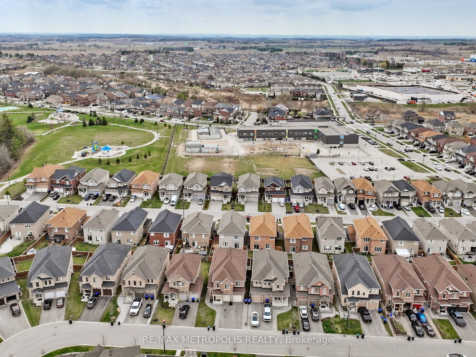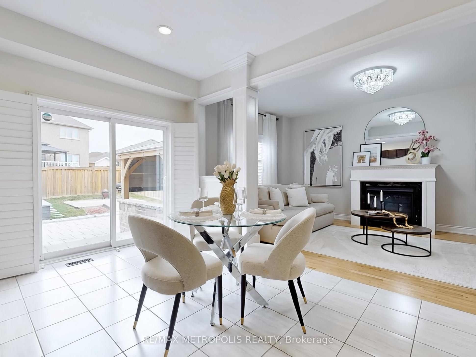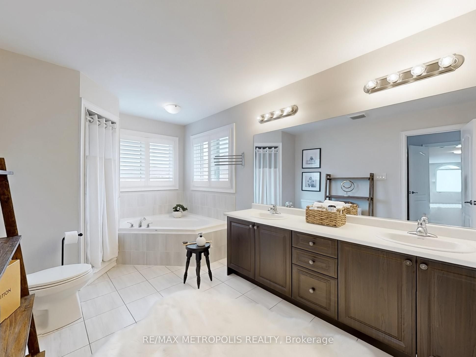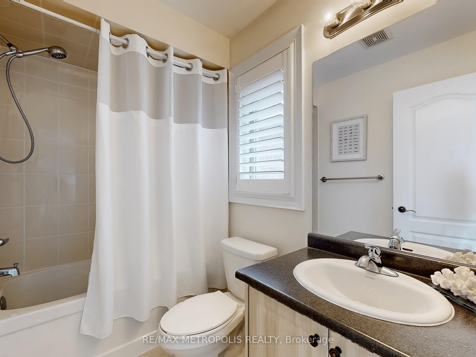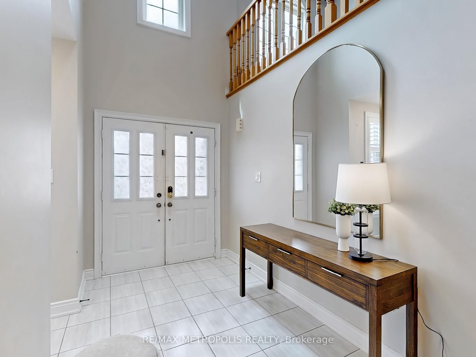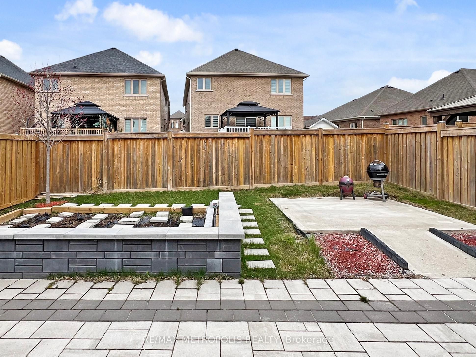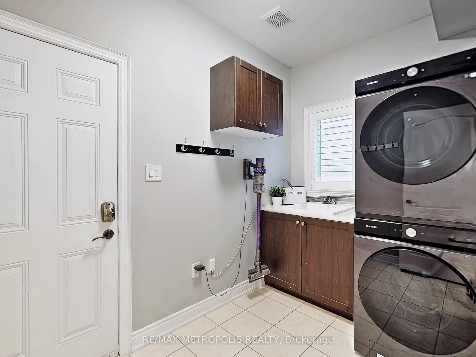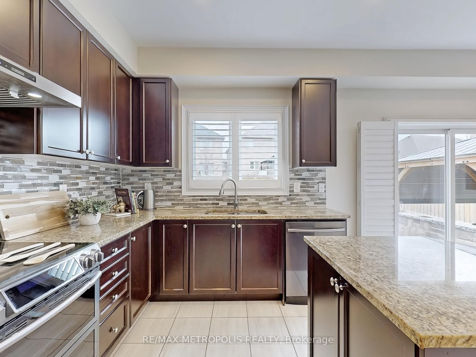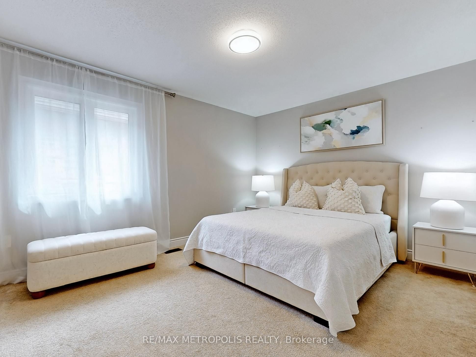
List Price: $1,489,000
124 Milby Crescent, Bradford West Gwillimbury, L3Z 0X8
- By RE/MAX METROPOLIS REALTY
Detached|MLS - #N12105511|New
4 Bed
4 Bath
3000-3500 Sqft.
Lot Size: 12 x 39.12 Feet
Attached Garage
Price comparison with similar homes in Bradford West Gwillimbury
Compared to 31 similar homes
-3.9% Lower↓
Market Avg. of (31 similar homes)
$1,550,073
Note * Price comparison is based on the similar properties listed in the area and may not be accurate. Consult licences real estate agent for accurate comparison
Room Information
| Room Type | Features | Level |
|---|---|---|
| Dining Room 3.57 x 2.94 m | Window, Hardwood Floor | Main |
| Kitchen 4.01 x 3.15 m | L-Shaped Room, Stainless Steel Appl, W/O To Patio | Main |
| Living Room 5.4 x 3.23 m | Fireplace | Main |
| Primary Bedroom 4.8 x 5.64 m | French Doors, Walk-In Closet(s) | Second |
| Bedroom 2 3.56 x 3.17 m | Closet, Window | Second |
| Bedroom 3 3.65 x 3.14 m | Closet, Window | Second |
| Bedroom 4 4.64 x 3.31 m | Walk-In Closet(s), Window | Second |
Client Remarks
Still searching for the perfect home? Your search ends here! This is truly one-of-a-kind home offers an exceptional and functional layout, featuring three separate living areas, a private office, formal dining room, and a spacious kitchen with a breakfast area. Designed for both everyday living and grand entertaining, the state-of-the-art backyard is perfect for BBQs, hosting gatherings, and enjoying outdoor living to the fullest. Each bedroom boasts its own private ensuite, offering the ultimate in comfort and privacy. The interior is sun-filled, bright, and warm, creating a welcoming atmosphere throughout. Looking for even more space? The expansive 1,500+ sq ft basement offers endless possibilities, complete with bathroom rough-in and strategically located utility systems - ready for your personal touch. Prime location! Steps to top-rated schools, parks, community centres, libraries, grocery stores, restaurants, shopping, Hwy 400, and more. Experience luxury and convenience all in on extraordinary property. Office is virtually staged.
Property Description
124 Milby Crescent, Bradford West Gwillimbury, L3Z 0X8
Property type
Detached
Lot size
N/A acres
Style
2-Storey
Approx. Area
N/A Sqft
Home Overview
Last check for updates
Virtual tour
N/A
Basement information
Full,Finished
Building size
N/A
Status
In-Active
Property sub type
Maintenance fee
$N/A
Year built
2024
Walk around the neighborhood
124 Milby Crescent, Bradford West Gwillimbury, L3Z 0X8Nearby Places

Angela Yang
Sales Representative, ANCHOR NEW HOMES INC.
English, Mandarin
Residential ResaleProperty ManagementPre Construction
Mortgage Information
Estimated Payment
$0 Principal and Interest
 Walk Score for 124 Milby Crescent
Walk Score for 124 Milby Crescent

Book a Showing
Tour this home with Angela
Frequently Asked Questions about Milby Crescent
Recently Sold Homes in Bradford West Gwillimbury
Check out recently sold properties. Listings updated daily
See the Latest Listings by Cities
1500+ home for sale in Ontario
