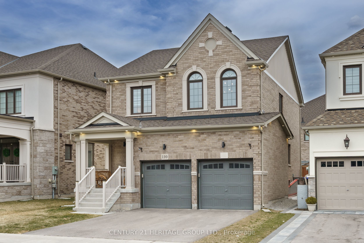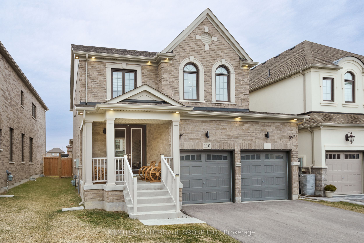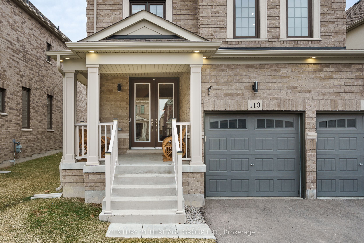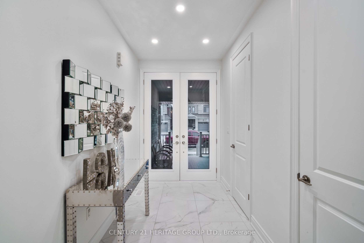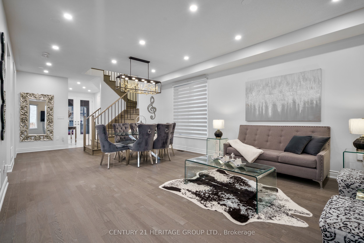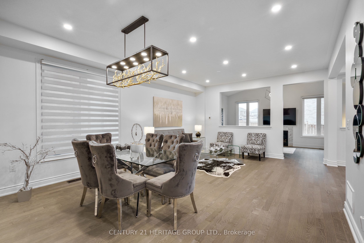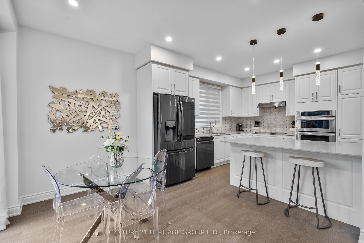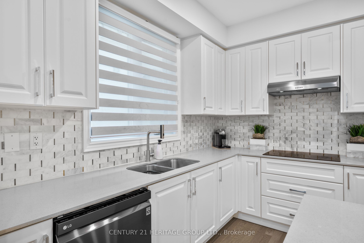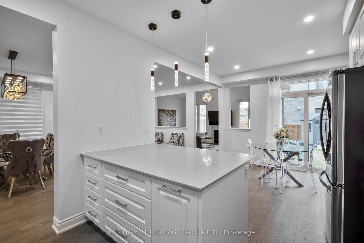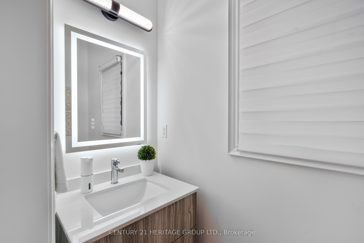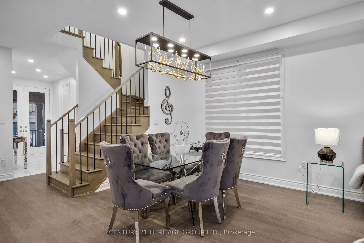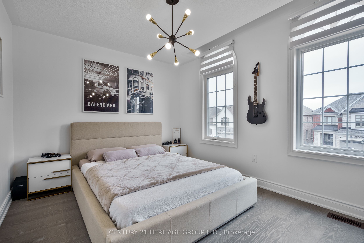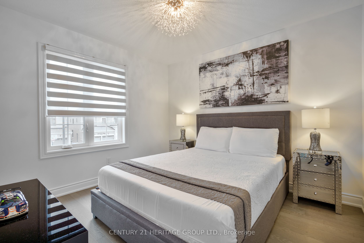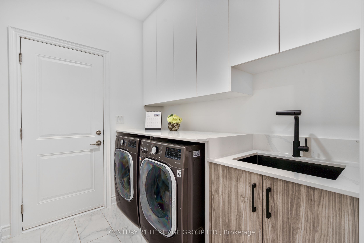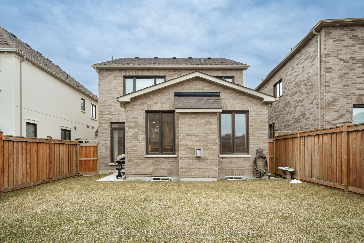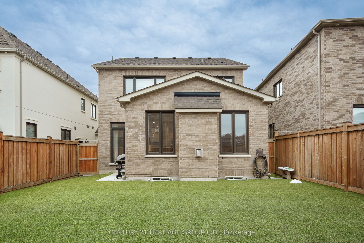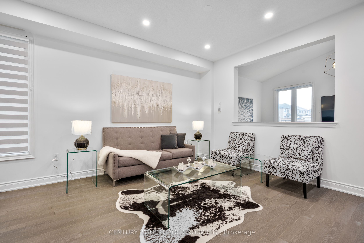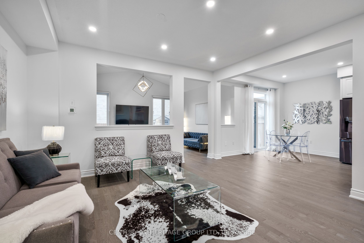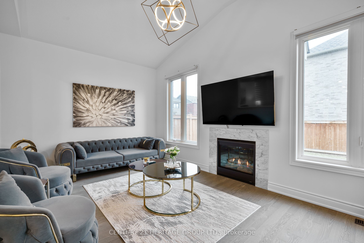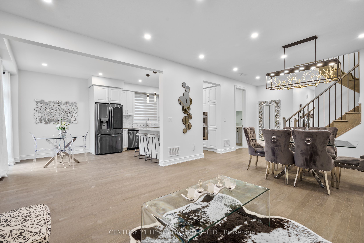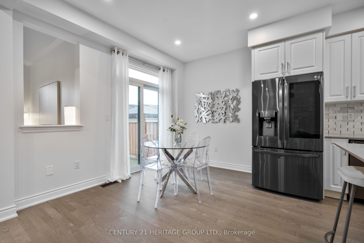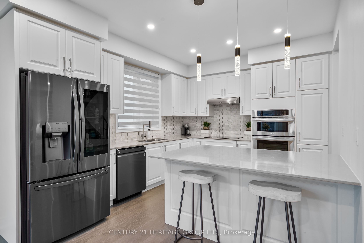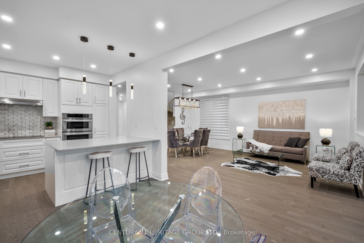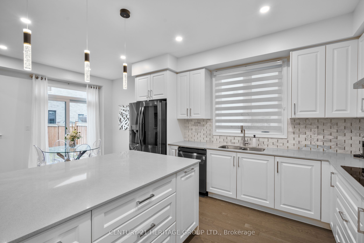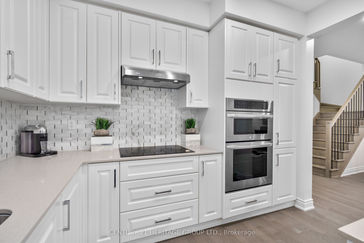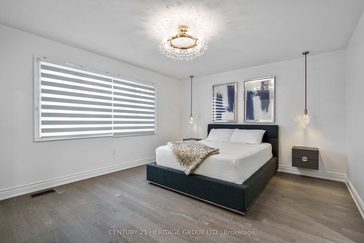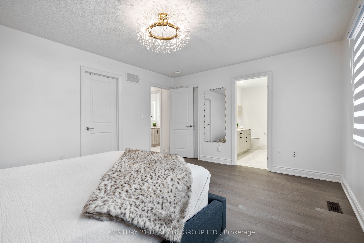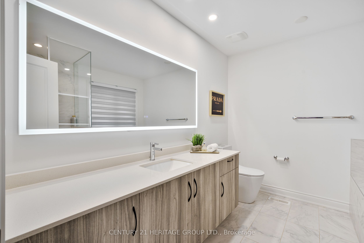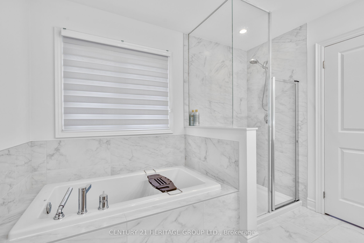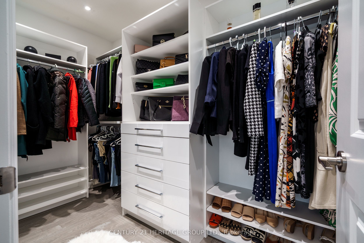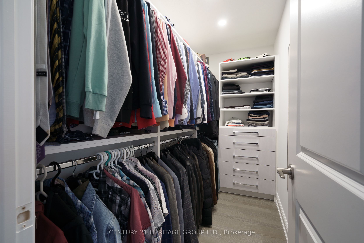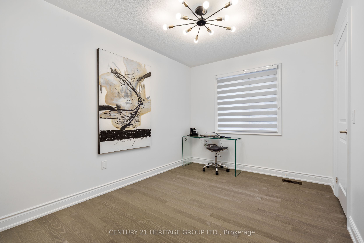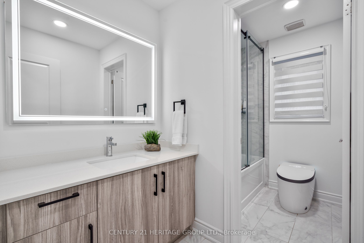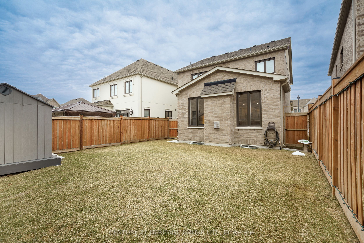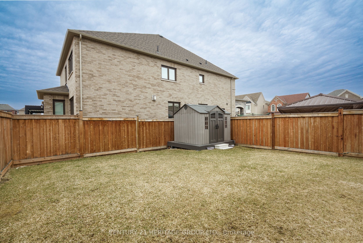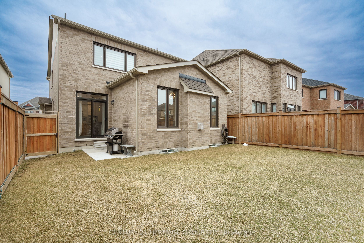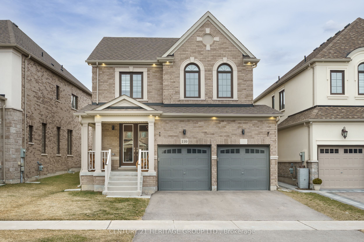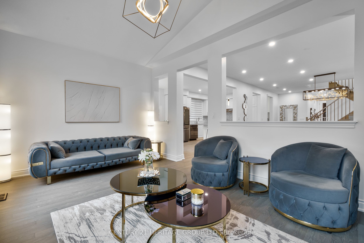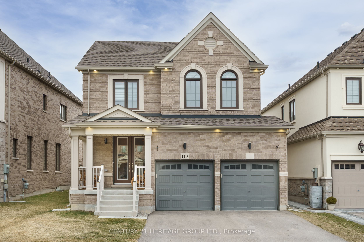
List Price: $1,480,000
110 Scarlet Way, Bradford West Gwillimbury, L3Z 4J2
- By CENTURY 21 HERITAGE GROUP LTD.
Detached|MLS - #N12050706|New
4 Bed
3 Bath
2000-2500 Sqft.
Built-In Garage
Price comparison with similar homes in Bradford West Gwillimbury
Compared to 17 similar homes
-10.7% Lower↓
Market Avg. of (17 similar homes)
$1,656,834
Note * Price comparison is based on the similar properties listed in the area and may not be accurate. Consult licences real estate agent for accurate comparison
Room Information
| Room Type | Features | Level |
|---|---|---|
| Living Room 5.49 x 3.3 m | Gas Fireplace, Hardwood Floor, Overlooks Backyard | Main |
| Dining Room 8.39 x 4.4 m | Pot Lights, Hardwood Floor, Combined w/Family | Main |
| Kitchen 3.38 x 6.43 m | Quartz Counter, Stainless Steel Appl, Breakfast Area | Main |
| Bedroom 2 3.66 x 2.74 m | Hardwood Floor, Closet, Large Window | Second |
| Bedroom 3 3.25 x 3.07 m | Hardwood Floor, Closet, Window | Second |
| Bedroom 4 3.05 x 3.66 m | Hardwood Floor, Closet, Window | Second |
| Primary Bedroom 3.86 x 4.8 m | Pot Lights, Hardwood Floor, 4 Pc Ensuite | Second |
Client Remarks
Welcome to this exquisite 4 bedroom, 3 bathroom, 2-car garage home in the highly sought-after Summerlyn Village. Just 4 years old, this residence offers a modern open-concept design, situated on a quiet, family-friendly street. Thoughtfully upgraded with soaring 9-foot ceilings on the main floor, elegant 8-foot doors throughout, and rich plank hardwood flooring, every detail has been designed for style and comfort. The inviting foyer boasts impressive 8-foot double entry doors and upgraded 24x24 tiles, leading into a bright and spacious family room with vaulted ceilings. * The stunning chefs kitchen is the heart of the home, with quartz countertops, a marble backsplash, and upgraded cabinetry with custom organizers. Six built-in stainless steel appliances, including a cooktop, wall oven, and oversized fridge, make it both stylish and functional. An eat-in area and breakfast bar flow seamlessly into the living and dining areas, perfect for entertaining. The upgraded laundry room also features quartz countertops for added convenience. * Upstairs, the primary suite is a true retreat, offering a spacious sitting area, his-and-hers walk-in closets, and a spa-like 4-piece ensuite. Unwind in the luxurious seamless glass shower with elegant Carrara tiles, or relax in the deep soaking tub. The second upstairs bathroom features a bathtub with a custom glass door and a high-tech smart toilet for added luxury and convenience. The additional bedrooms are spacious and thoughtfully designed, each featuring a custom-built-in closet, making them perfect for family members or guests. * With its contemporary design, high-end finishes, and unbeatable location, this home is the perfect blend of elegance and functionality. Don't miss your chance to own this stunning property in one of the most desirable communities!
Property Description
110 Scarlet Way, Bradford West Gwillimbury, L3Z 4J2
Property type
Detached
Lot size
< .50 acres
Style
2-Storey
Approx. Area
N/A Sqft
Home Overview
Basement information
Full,Unfinished
Building size
N/A
Status
In-Active
Property sub type
Maintenance fee
$N/A
Year built
--
Walk around the neighborhood
110 Scarlet Way, Bradford West Gwillimbury, L3Z 4J2Nearby Places

Shally Shi
Sales Representative, Dolphin Realty Inc
English, Mandarin
Residential ResaleProperty ManagementPre Construction
Mortgage Information
Estimated Payment
$0 Principal and Interest
 Walk Score for 110 Scarlet Way
Walk Score for 110 Scarlet Way

Book a Showing
Tour this home with Shally
Frequently Asked Questions about Scarlet Way
Recently Sold Homes in Bradford West Gwillimbury
Check out recently sold properties. Listings updated daily
No Image Found
Local MLS®️ rules require you to log in and accept their terms of use to view certain listing data.
No Image Found
Local MLS®️ rules require you to log in and accept their terms of use to view certain listing data.
No Image Found
Local MLS®️ rules require you to log in and accept their terms of use to view certain listing data.
No Image Found
Local MLS®️ rules require you to log in and accept their terms of use to view certain listing data.
No Image Found
Local MLS®️ rules require you to log in and accept their terms of use to view certain listing data.
No Image Found
Local MLS®️ rules require you to log in and accept their terms of use to view certain listing data.
No Image Found
Local MLS®️ rules require you to log in and accept their terms of use to view certain listing data.
No Image Found
Local MLS®️ rules require you to log in and accept their terms of use to view certain listing data.
Check out 100+ listings near this property. Listings updated daily
See the Latest Listings by Cities
1500+ home for sale in Ontario
