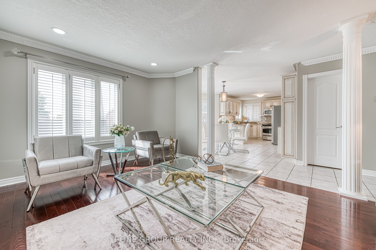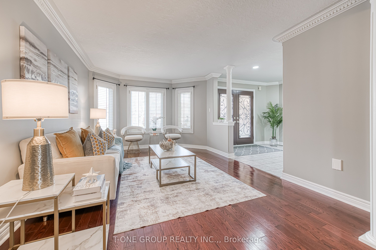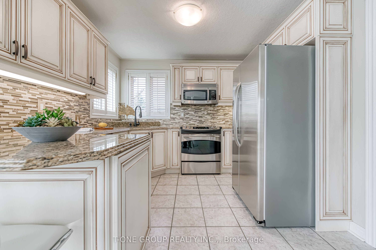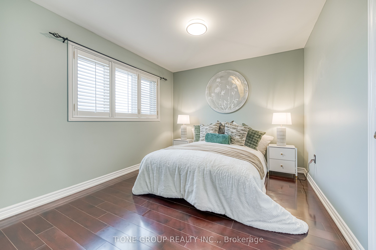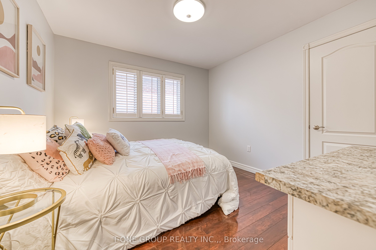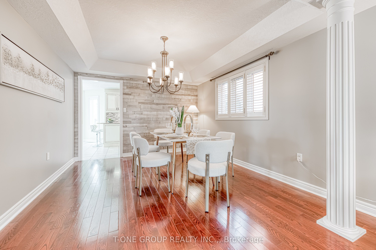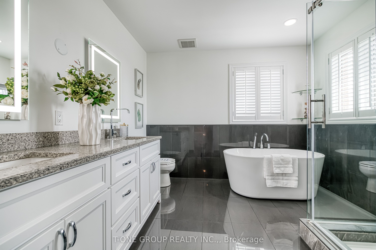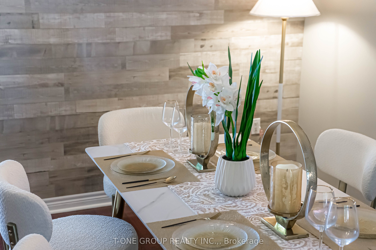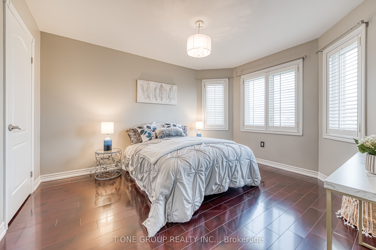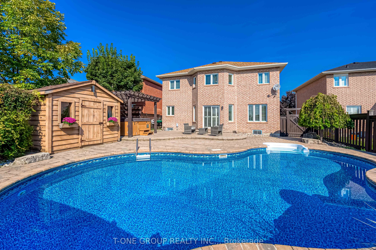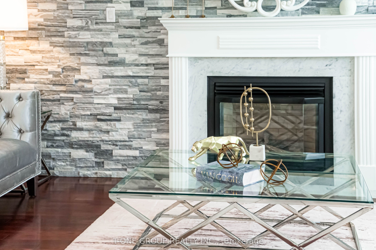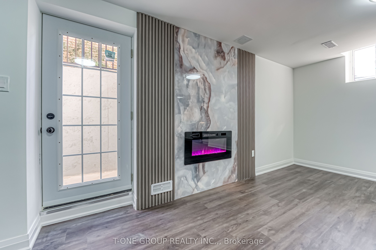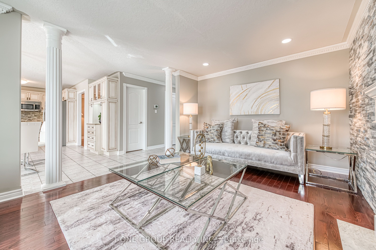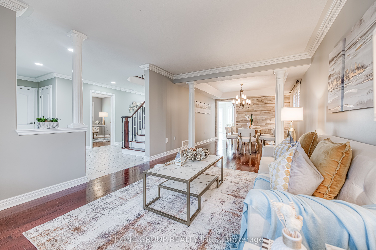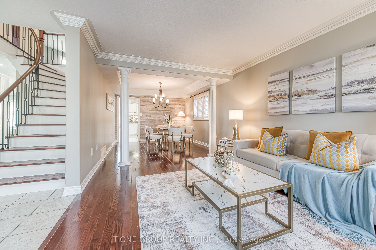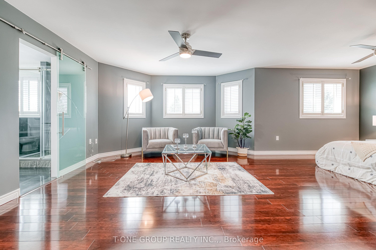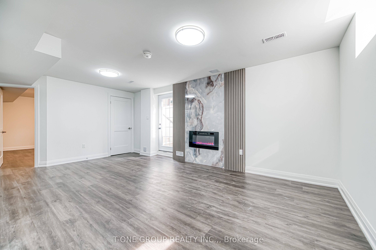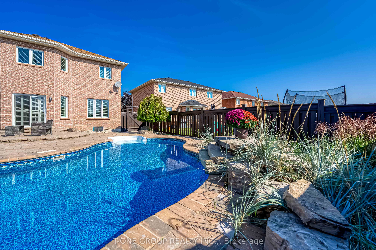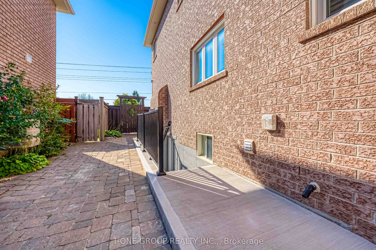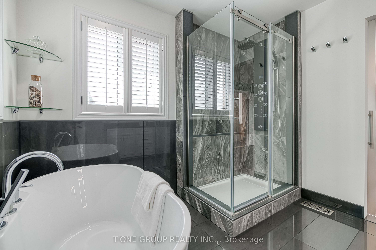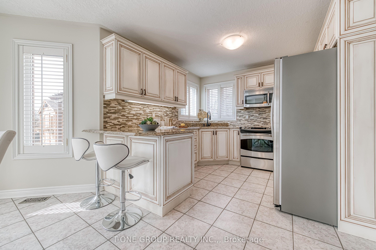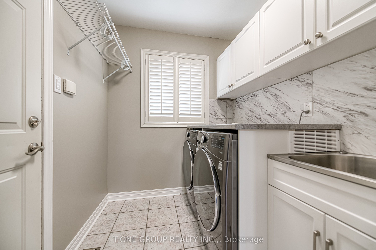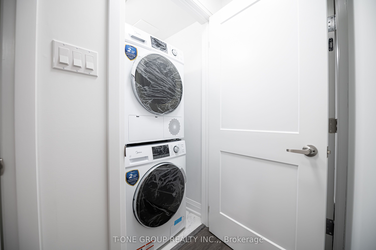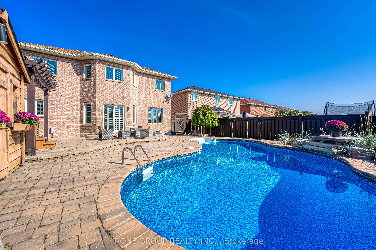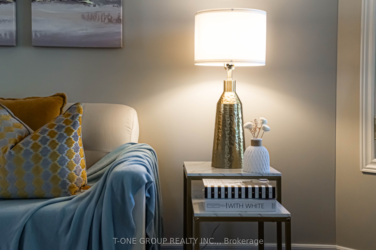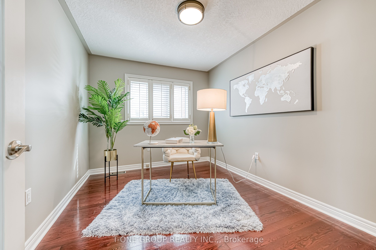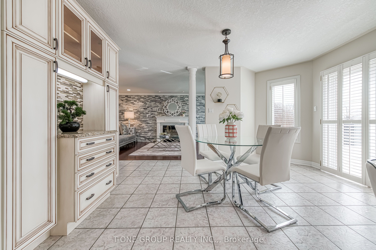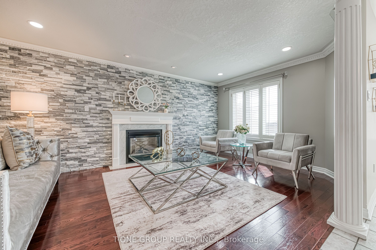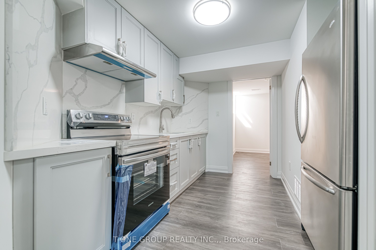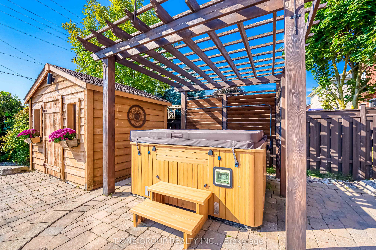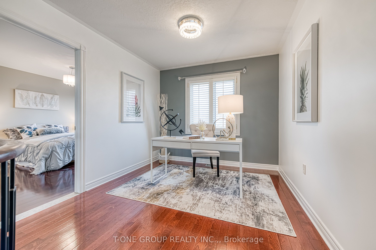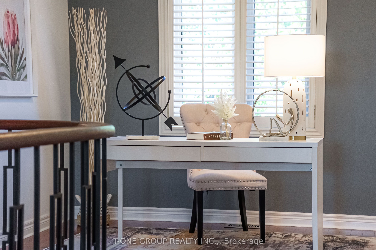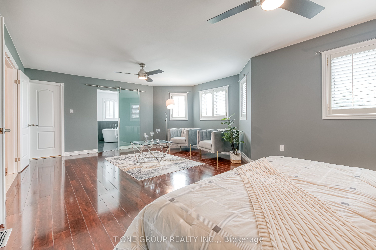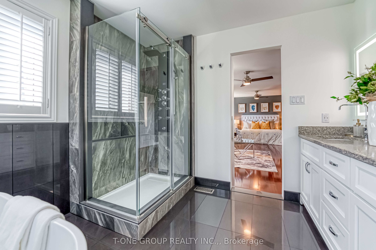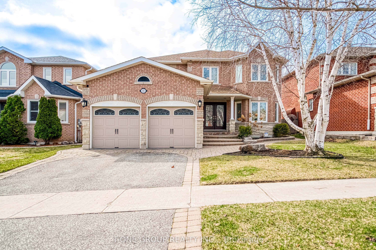
List Price: $1,199,000
11 Saint Avenue, Bradford West Gwillimbury, L3Z 3E6
- By T-ONE GROUP REALTY INC.,
Detached|MLS - #N12101647|New
6 Bed
4 Bath
2500-3000 Sqft.
Lot Size: 49.21 x 124.67 Feet
Attached Garage
Price comparison with similar homes in Bradford West Gwillimbury
Compared to 5 similar homes
-14.8% Lower↓
Market Avg. of (5 similar homes)
$1,407,760
Note * Price comparison is based on the similar properties listed in the area and may not be accurate. Consult licences real estate agent for accurate comparison
Room Information
| Room Type | Features | Level |
|---|---|---|
| Living Room 5.13 x 3.51 m | Hardwood Floor, Bay Window, Crown Moulding | Main |
| Dining Room 3.66 x 3.51 m | Hardwood Floor, Coffered Ceiling(s), Combined w/Living | Main |
| Kitchen 3.2 x 3.05 m | Granite Counters, Pantry, Stainless Steel Appl | Main |
| Primary Bedroom 7.06 x 3.96 m | 5 Pc Bath, Ceiling Fan(s), Walk-In Closet(s) | Second |
| Bedroom 2 3.56 x 3.2 m | Closet, Large Window, California Shutters | Second |
| Bedroom 3 3.86 x 3.56 m | Closet, Large Window, California Shutters | Second |
| Bedroom 4 3.56 x 3.05 m | Large Window, Large Closet, California Shutters | Second |
| Kitchen 3.2 x 2.41 m | Stainless Steel Appl, Modern Kitchen, Quartz Counter | Basement |
Client Remarks
Exquisite Bradford Home with Resort-Style Backyard and Legal Finished Basement* This stunning home is a true gem situated on a premium 49.21x124.67 ft lot with approximately 4025 sqft of luxurious living space (2825 sqft above grade +1200 sqft basement) With over $200K spent on renovations, this rare 4+2 bed, 4 bath property offers a perfect blend of elegance and functionality.The newly finished, legally permitted 2-bedroom basement apartment with a separate side entrance provides excellent income potential. The backyard is an entertainer's paradise, featuring a pool, waterfall, cabana &hot tub, transforming the space into a resort-like getaway during the summer months. This exquisite home combines modern luxury with exceptional versatility, located in a desirable neighborhood with easy access to top-rated schools, shopping, parks, and recreational facilities. Don't miss the opportunity to make this exceptional property your own! *Upgrades*: Pool liner , attic insulation, hot tub spa pack, inground sprinkler system, tankless water heater, shingles/eaves water softener, 200-AMP electric panel with ESA Cert(2024), EV charger(2024).
Property Description
11 Saint Avenue, Bradford West Gwillimbury, L3Z 3E6
Property type
Detached
Lot size
N/A acres
Style
2-Storey
Approx. Area
N/A Sqft
Home Overview
Last check for updates
Virtual tour
N/A
Basement information
Apartment,Separate Entrance
Building size
N/A
Status
In-Active
Property sub type
Maintenance fee
$N/A
Year built
--
Walk around the neighborhood
11 Saint Avenue, Bradford West Gwillimbury, L3Z 3E6Nearby Places

Angela Yang
Sales Representative, ANCHOR NEW HOMES INC.
English, Mandarin
Residential ResaleProperty ManagementPre Construction
Mortgage Information
Estimated Payment
$0 Principal and Interest
 Walk Score for 11 Saint Avenue
Walk Score for 11 Saint Avenue

Book a Showing
Tour this home with Angela
Frequently Asked Questions about Saint Avenue
Recently Sold Homes in Bradford West Gwillimbury
Check out recently sold properties. Listings updated daily
See the Latest Listings by Cities
1500+ home for sale in Ontario
