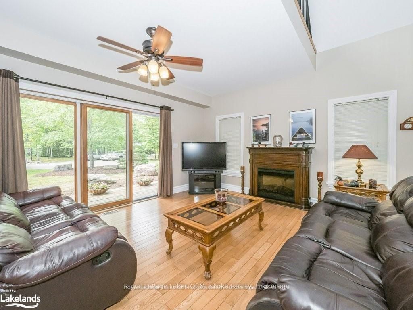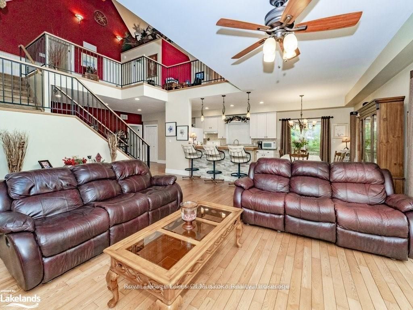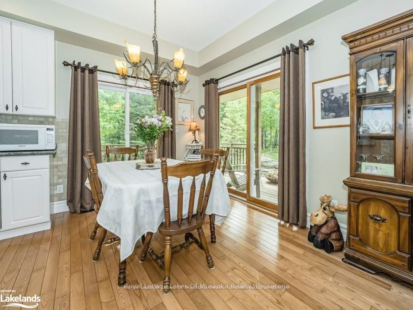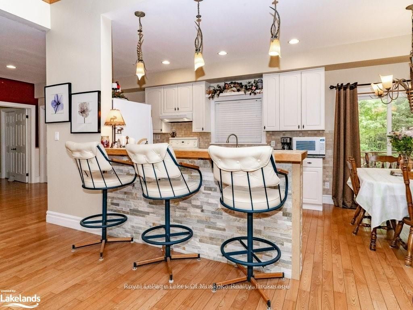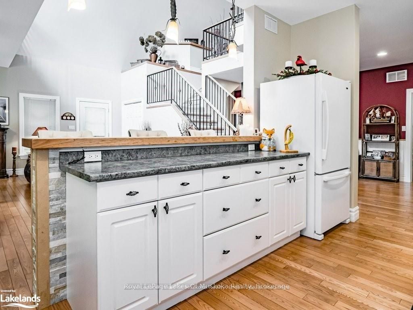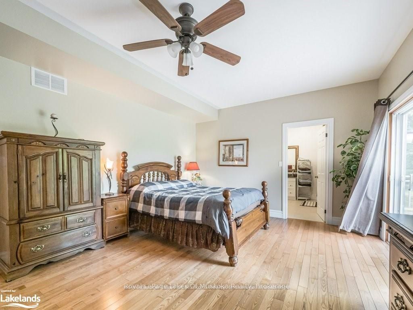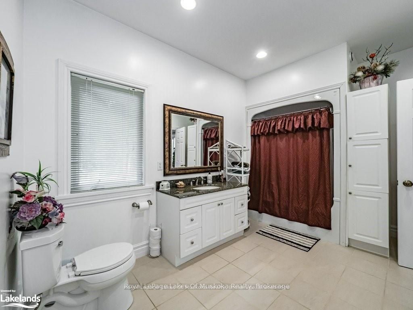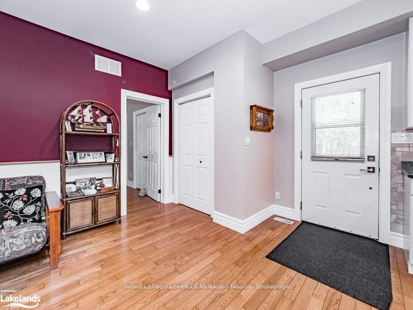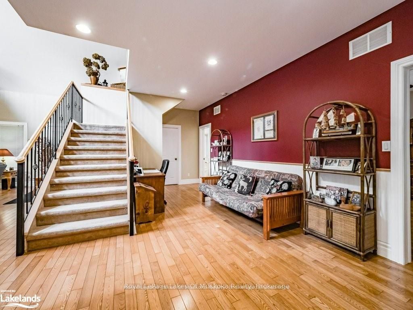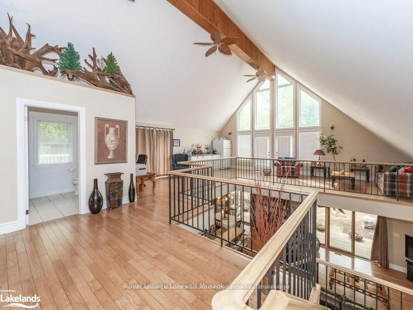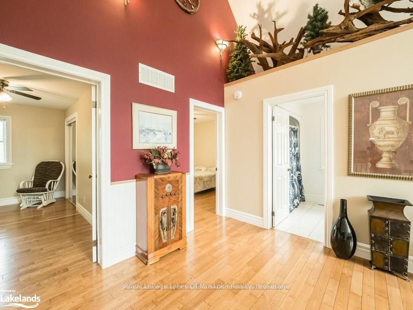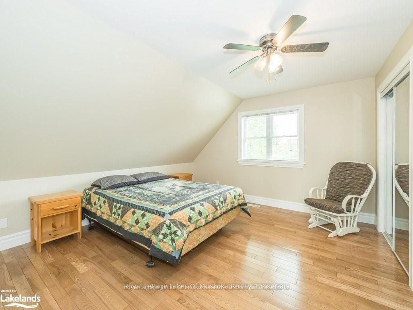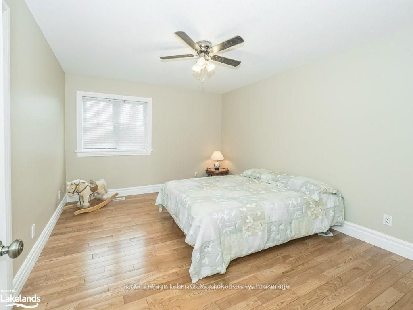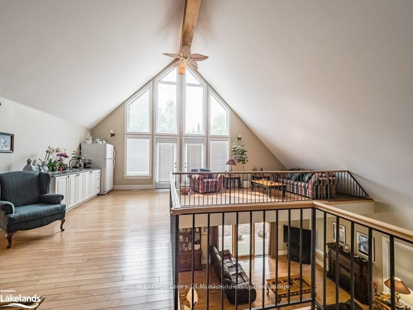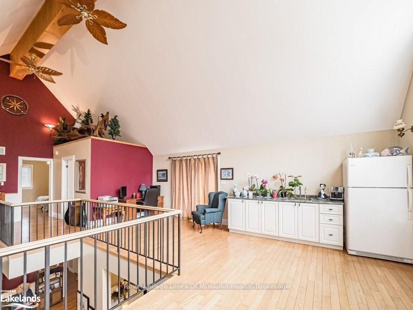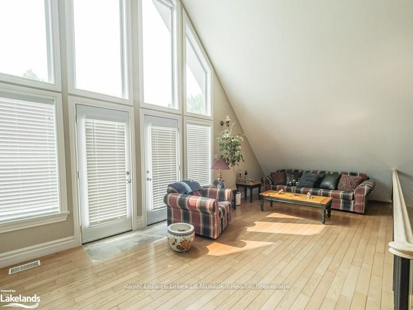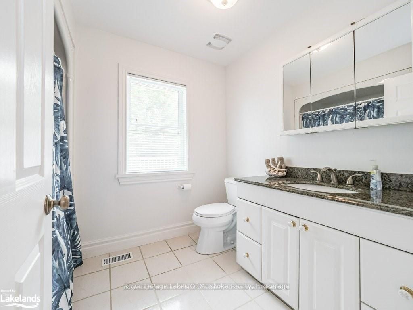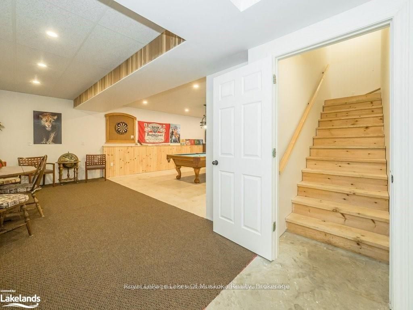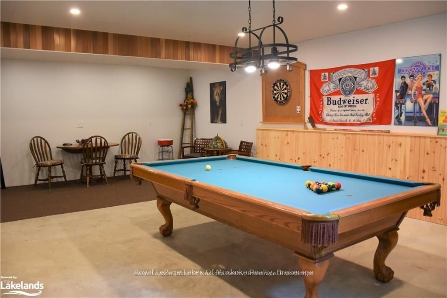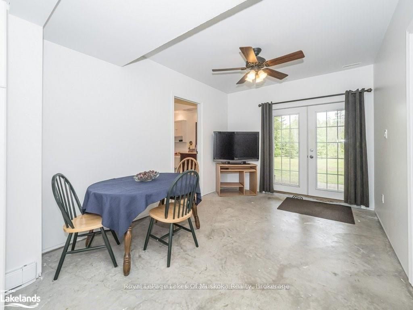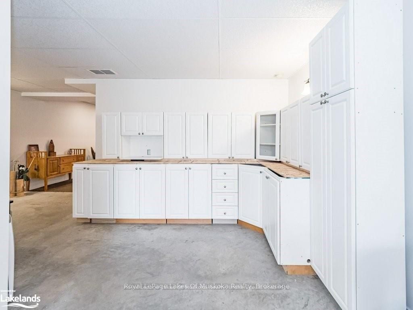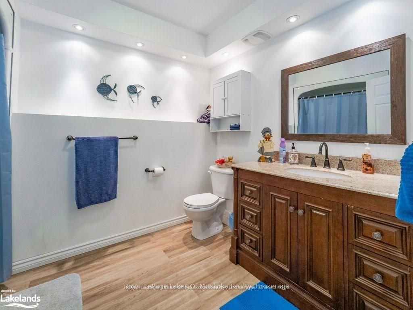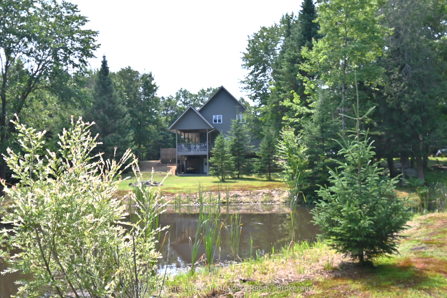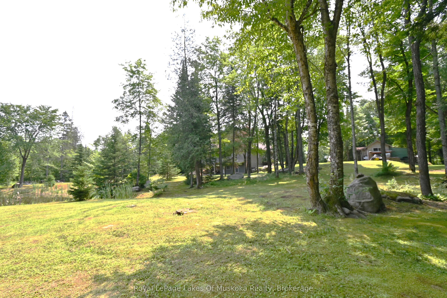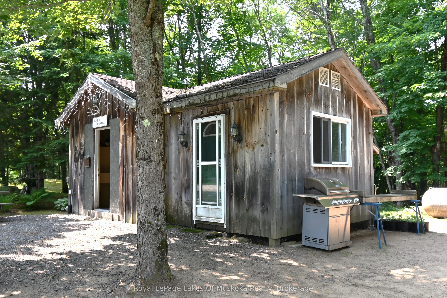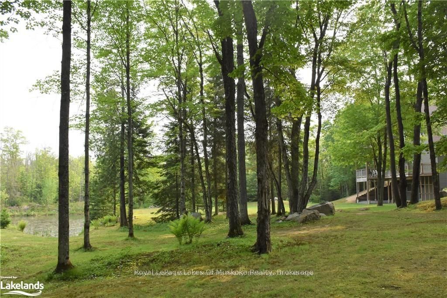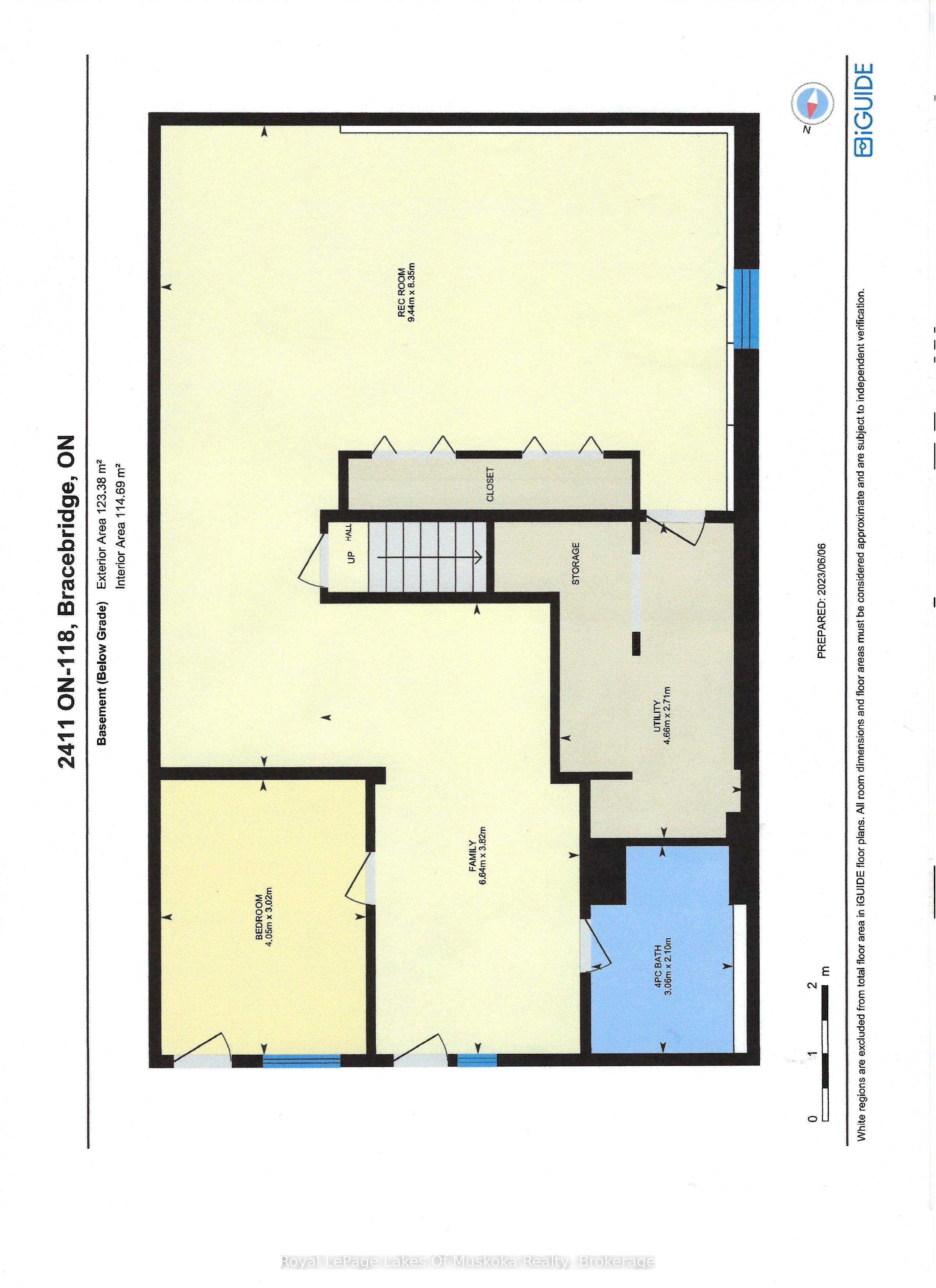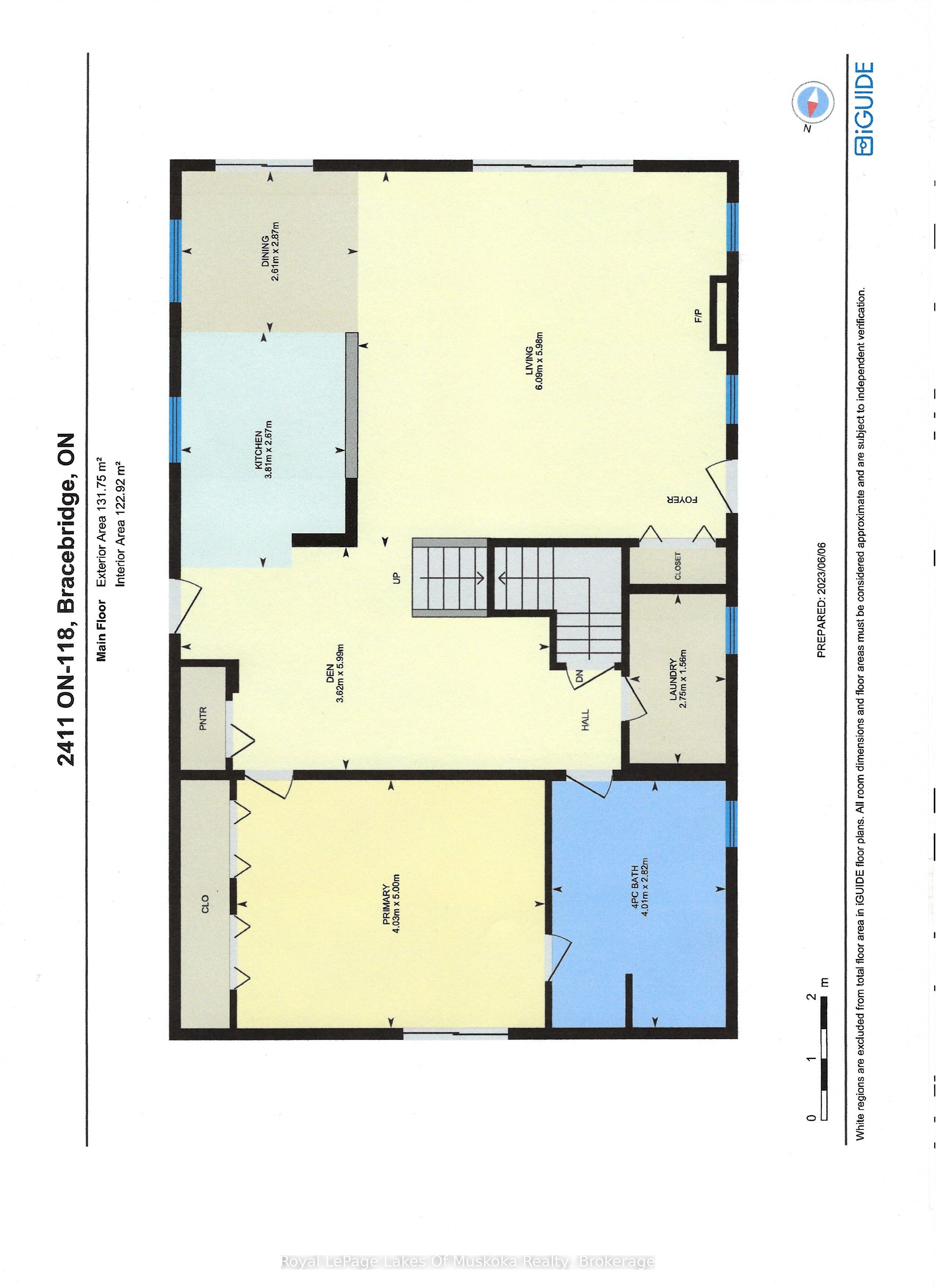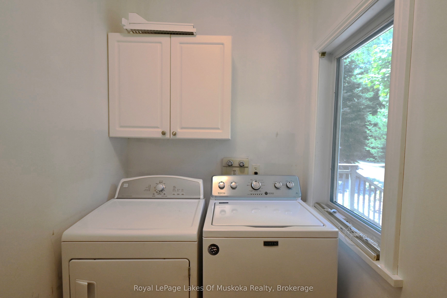
List Price: $1,117,000
2411 Hwy. 118 E. Highway, Bracebridge, P1L 1X1
- By Royal LePage Lakes Of Muskoka Realty
Detached|MLS - #X12123592|New
4 Bed
3 Bath
2000-2500 Sqft.
Lot Size: 205.15 x 436 Feet
None Garage
Price comparison with similar homes in Bracebridge
Compared to 9 similar homes
-22.4% Lower↓
Market Avg. of (9 similar homes)
$1,438,522
Note * Price comparison is based on the similar properties listed in the area and may not be accurate. Consult licences real estate agent for accurate comparison
Room Information
| Room Type | Features | Level |
|---|---|---|
| Living Room 6.09 x 5.98 m | Cathedral Ceiling(s), Carpet Free, Open Concept | Ground |
| Dining Room 2.61 x 2.87 m | Combined w/Kitchen, Overlooks Frontyard, W/O To Porch | Ground |
| Kitchen 3.81 x 2.67 m | Backsplash | Ground |
| Primary Bedroom 5 x 4.03 m | W/O To Deck, Ceiling Fan(s), Carpet Free | Ground |
| Bedroom 2 4 x 3.32 m | Second | |
| Bedroom 3 3.99 x 3.88 m | Second | |
| Bedroom 4 4.05 x 3.02 m | W/O To Yard, Above Grade Window | Basement |
Client Remarks
Offering a stunning custom-built home nestled on a private 2-acre country lot with a lovely view over a pond where the birds and wildlife like to visit. This home is large enough to share with an extended family or to host your overnight guests when they come to visit Muskoka. Enjoy the summer breeze as you relax on the huge wrap around veranda leading to a large, covered deck for dining and BBQ's. Upon entry, the home features an open concept floor plan with soaring cathedral ceilings. The primary bedroom is on the main floor with patio doors overlooking the backyard and pond leading to the back deck. There is a large main floor 4 pc. bathroom and a convenient laundry room. Upstairs is the loft with a wet bar and patio doors leading to two large balconies with beautiful views of the forest. Two additional bedrooms are also on the second level along with a 4 pc. bathroom. Gleaming red ash floors grace the principal rooms and upper level. Great potential for a 1400 sq. ft. family accomodations in the lower level, all with above grade windows to two walkouts to the backyard. A finished fourth bedroom and third 4 pc. bathroom along with an ample rec room and family room which could be finished off as a eat-in kitchen. The kitchen cabinets are not mounted but are included in the sale. There is a cute bunkie next to the house which could be used as a workshop studio or extra accommodations. All of this is only a short drive to town or a five-minute drive from the public beach on Prosect Lake where you can go for a quick dip or to launch the watercraft to go fishing. Enjoy the country lifestyle while working, living and playing in beautiful Muskoka!
Property Description
2411 Hwy. 118 E. Highway, Bracebridge, P1L 1X1
Property type
Detached
Lot size
2-4.99 acres
Style
1 1/2 Storey
Approx. Area
N/A Sqft
Home Overview
Last check for updates
Virtual tour
N/A
Basement information
Walk-Out,Partially Finished
Building size
N/A
Status
In-Active
Property sub type
Maintenance fee
$N/A
Year built
2024
Walk around the neighborhood
2411 Hwy. 118 E. Highway, Bracebridge, P1L 1X1Nearby Places

Angela Yang
Sales Representative, ANCHOR NEW HOMES INC.
English, Mandarin
Residential ResaleProperty ManagementPre Construction
Mortgage Information
Estimated Payment
$0 Principal and Interest
 Walk Score for 2411 Hwy. 118 E. Highway
Walk Score for 2411 Hwy. 118 E. Highway

Book a Showing
Tour this home with Angela
Frequently Asked Questions about Hwy. 118 E. Highway
Recently Sold Homes in Bracebridge
Check out recently sold properties. Listings updated daily
See the Latest Listings by Cities
1500+ home for sale in Ontario
